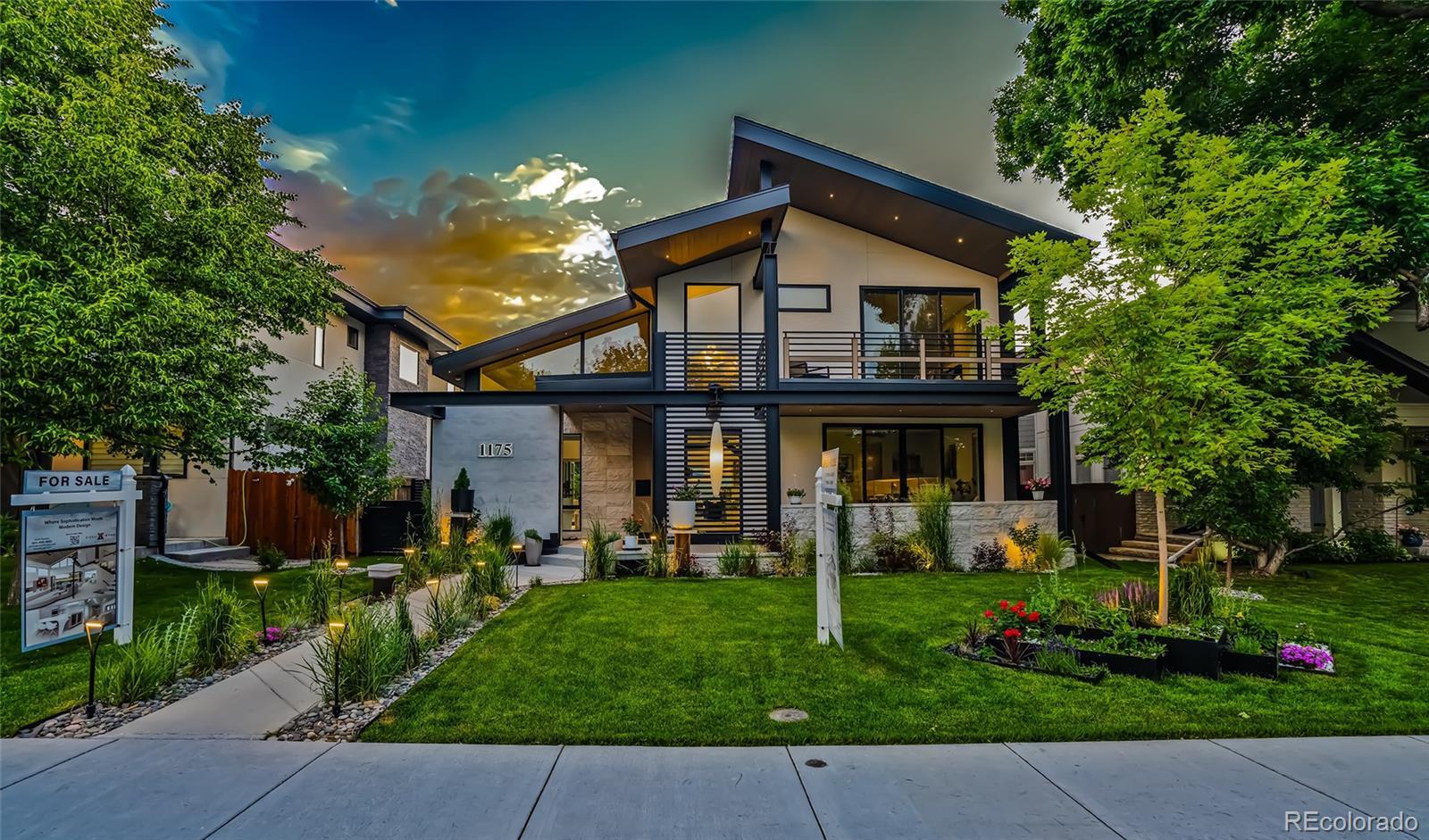Find us on...
Dashboard
- 5 Beds
- 5 Baths
- 5,078 Sqft
- .15 Acres
New Search X
1175 S Jackson Street
Impeccably Designed, Custom Modern Home in Cory Merrill A rare architectural gem in one of Denver’s most desirable neighborhoods, this 5,078 sq ft custom home by acclaimed builder Scott Handler delivers refined, ultra-modern design with a minimalist aesthetic and seamless indoor-outdoor living. With 5 bedrooms and 4.5 baths, the home showcases one-of-a-kind finishes and elevated craftsmanship, from the striking glass-enclosed staircase to Krion countertops from Spain and bespoke cabinetry. The open-concept main floor features a chef’s kitchen with Wolf, Sub-Zero, and Cove appliances, flowing into a spacious Great Room. Bi-fold doors open to a two-level outdoor retreat with Trex decking, a concrete patio, and built-in kitchen—ideal for year-round entertaining. Upstairs, the tranquil primary suite includes a private balcony, large walk-in closet, and a spa-inspired bath with heated floors and designer fixtures. A second ensuite with private outdoor space is perfect for guests or extended family. The fully finished basement adds a large rec room, wet bar, two bedrooms, and a full bath—ideal for a gym, studio, or guest suite. Smart home features include Lutron lighting, motorized shades, whole-home speakers, app-based control, and a full security system. The home is also prewired for future upgrades. An oversized 3-car garage with dual EV chargers and ample storage completes this one-of-a-kind home where custom luxury meets modern living.
Listing Office: Trelora Realty, Inc. 
Essential Information
- MLS® #9603355
- Price$2,999,000
- Bedrooms5
- Bathrooms5.00
- Full Baths4
- Half Baths1
- Square Footage5,078
- Acres0.15
- Year Built2024
- TypeResidential
- Sub-TypeSingle Family Residence
- StyleContemporary
- StatusActive
Community Information
- Address1175 S Jackson Street
- SubdivisionCory Merrill
- CityDenver
- CountyDenver
- StateCO
- Zip Code80210
Amenities
- Parking Spaces3
- # of Garages3
Interior
- HeatingForced Air, Natural Gas
- CoolingCentral Air
- FireplaceYes
- # of Fireplaces1
- FireplacesGas, Great Room
- StoriesTwo
Appliances
Dishwasher, Freezer, Microwave, Oven, Range, Refrigerator, Wine Cooler
Exterior
- Lot DescriptionLevel
- RoofComposition
School Information
- DistrictDenver 1
- ElementaryCory
- MiddleMerrill
- HighSouth
Additional Information
- Date ListedApril 24th, 2025
- ZoningE-SU-DX
Listing Details
 Trelora Realty, Inc.
Trelora Realty, Inc.
 Terms and Conditions: The content relating to real estate for sale in this Web site comes in part from the Internet Data eXchange ("IDX") program of METROLIST, INC., DBA RECOLORADO® Real estate listings held by brokers other than RE/MAX Professionals are marked with the IDX Logo. This information is being provided for the consumers personal, non-commercial use and may not be used for any other purpose. All information subject to change and should be independently verified.
Terms and Conditions: The content relating to real estate for sale in this Web site comes in part from the Internet Data eXchange ("IDX") program of METROLIST, INC., DBA RECOLORADO® Real estate listings held by brokers other than RE/MAX Professionals are marked with the IDX Logo. This information is being provided for the consumers personal, non-commercial use and may not be used for any other purpose. All information subject to change and should be independently verified.
Copyright 2025 METROLIST, INC., DBA RECOLORADO® -- All Rights Reserved 6455 S. Yosemite St., Suite 500 Greenwood Village, CO 80111 USA
Listing information last updated on August 14th, 2025 at 11:49am MDT.



















































