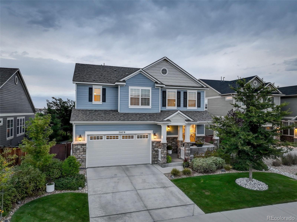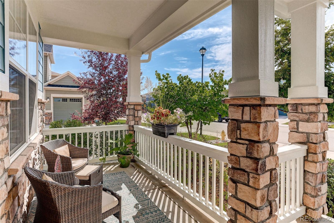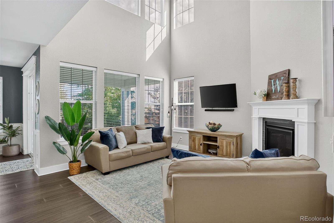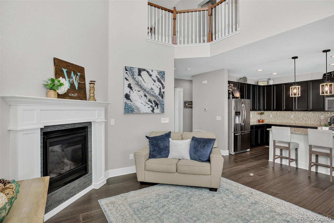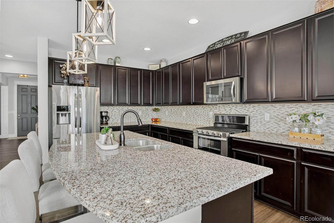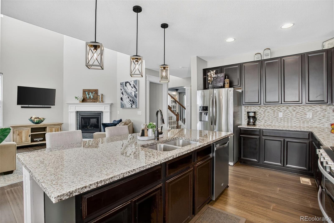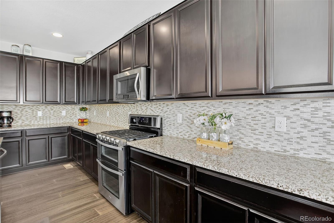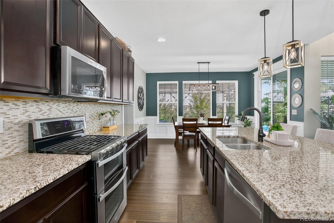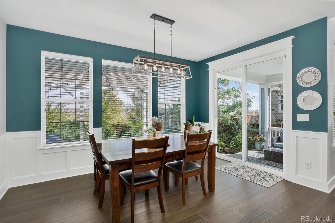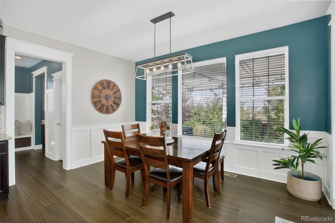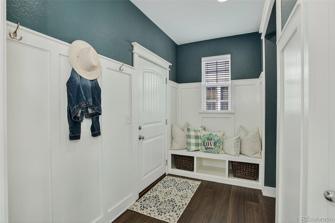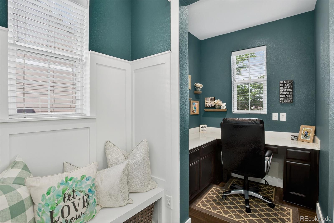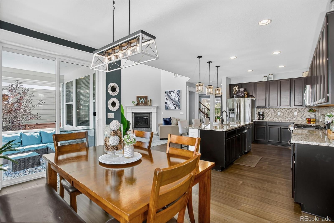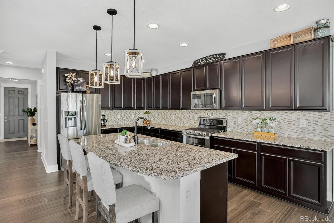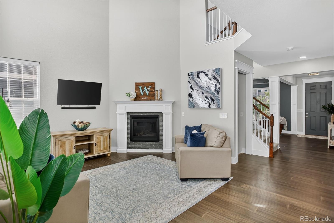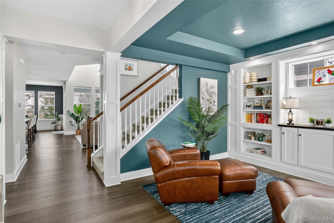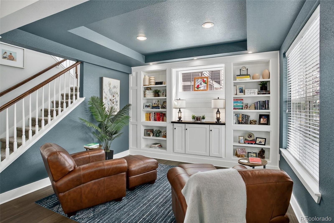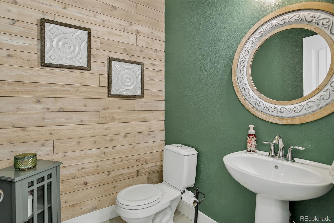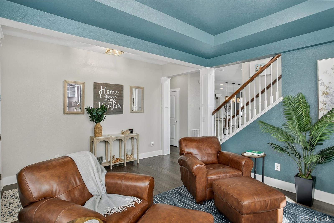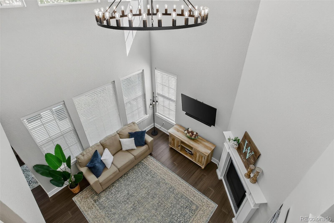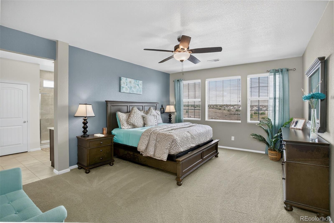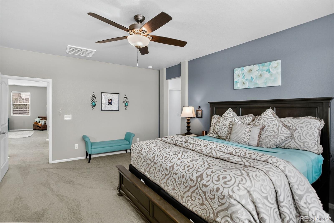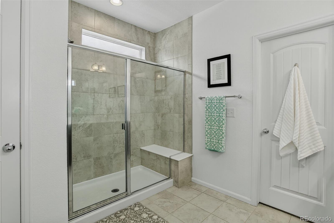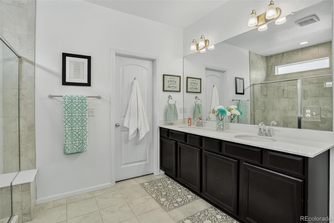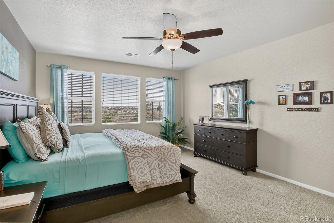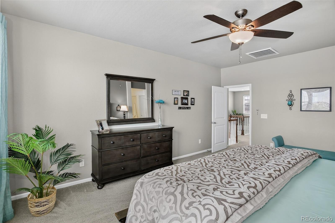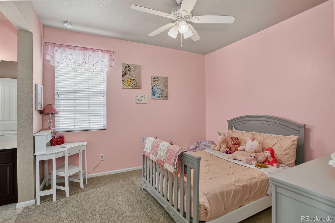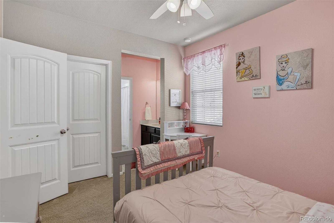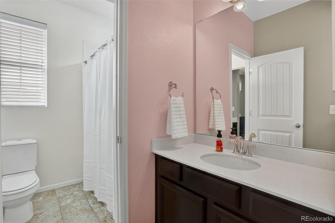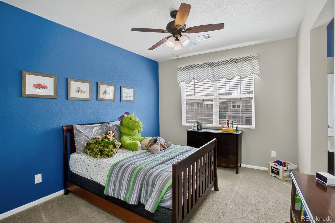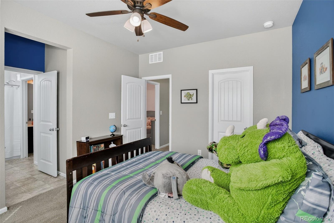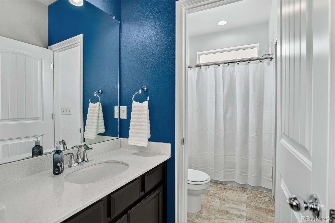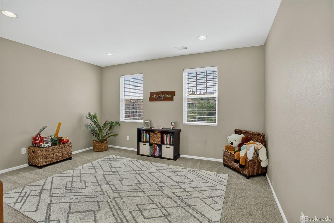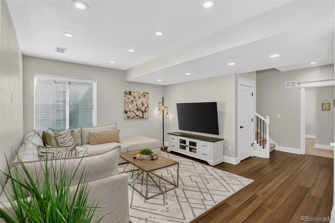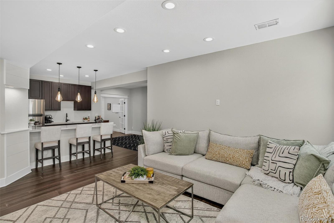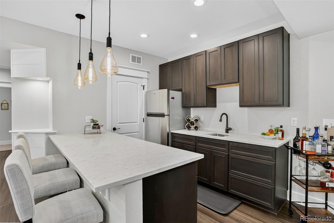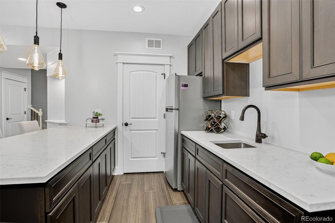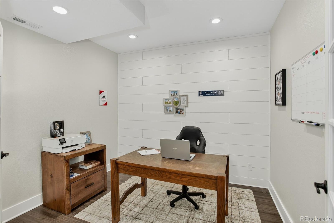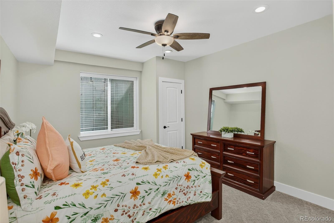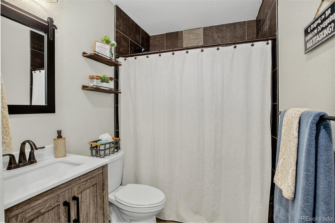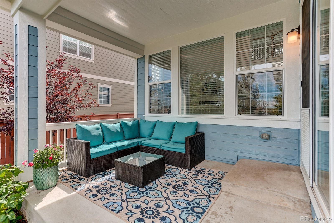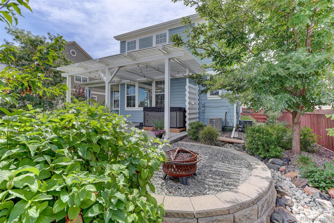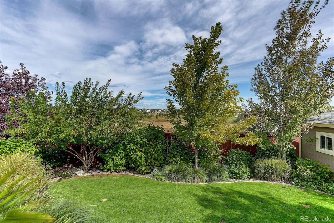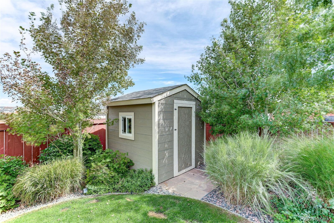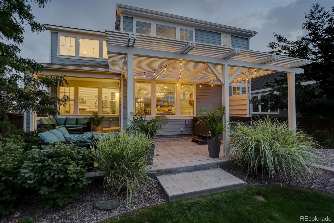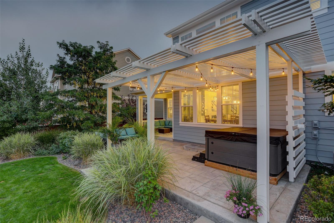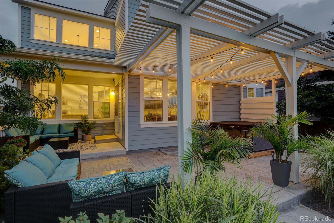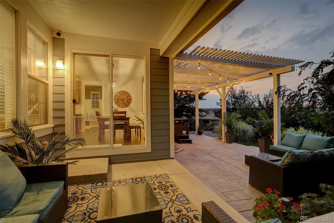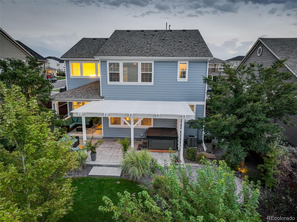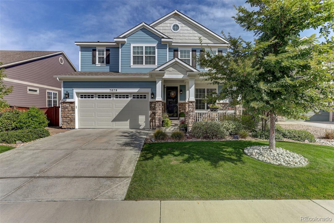Find us on...
Dashboard
- 4 Beds
- 4 Baths
- 3,734 Sqft
- .16 Acres
New Search X
7079 E 123rd Place
7079 E 123rd Place: where sophistication meets comfort. This home was thoughtfully designed for modern living, with 4-bedroom and 3.5-bathrooms, the residence spans 3,734 square feet of refined living space. The home’s new exterior paint sets the stage for the elegance you’ll find inside. Step into a bright and open floor plan adorned with luxurious finishes and smartly designed spaces. The gourmet kitchen flows seamlessly into the dining and living areas, creating the perfect setting for both everyday living and elevated entertaining. Upstairs, the spacious primary suite offers a private retreat with dual closets, bringing both style and functionality. The finished basement is a true extension of the home, featuring a sleek wet bar, a versatile office space, and additional room for guests or leisure. Outside, your private backyard oasis awaits as an ideal escape for relaxing evenings or lively gatherings. With dual-zone furnace and AC, a pocket office for focus, and a spacious 3-car garage, every detail has been considered for comfort and convenience. With minimal HOA fees due quarterly, you’ll enjoy the benefits of a well-cared-for neighborhood while savoring the privacy of your own sanctuary.
Listing Office: Coldwell Banker Realty 56 
Essential Information
- MLS® #9610189
- Price$749,000
- Bedrooms4
- Bathrooms4.00
- Full Baths2
- Half Baths1
- Square Footage3,734
- Acres0.16
- Year Built2017
- TypeResidential
- Sub-TypeSingle Family Residence
- StatusActive
Community Information
- Address7079 E 123rd Place
- SubdivisionAspen Reserve
- CityThornton
- CountyAdams
- StateCO
- Zip Code80602
Amenities
- AmenitiesPark
- Parking Spaces3
- # of Garages3
Parking
Dry Walled, Floor Coating, Insulated Garage, Lighted
Interior
- HeatingForced Air
- CoolingCentral Air
- FireplaceYes
- # of Fireplaces1
- FireplacesFamily Room
- StoriesTwo
Interior Features
Ceiling Fan(s), Eat-in Kitchen, Granite Counters, High Ceilings, Kitchen Island, Open Floorplan, Pantry, Primary Suite, Radon Mitigation System, Smoke Free, Walk-In Closet(s), Wet Bar
Appliances
Bar Fridge, Dishwasher, Disposal, Microwave, Oven, Range, Refrigerator, Sump Pump
Exterior
- RoofComposition
- FoundationSlab
Exterior Features
Dog Run, Garden, Lighting, Private Yard, Smart Irrigation
Lot Description
Landscaped, Many Trees, Sprinklers In Front, Sprinklers In Rear
School Information
- DistrictAdams 12 5 Star Schl
- ElementaryGlacier Peak
- MiddleShadow Ridge
- HighHorizon
Additional Information
- Date ListedSeptember 9th, 2025
Listing Details
 Coldwell Banker Realty 56
Coldwell Banker Realty 56
 Terms and Conditions: The content relating to real estate for sale in this Web site comes in part from the Internet Data eXchange ("IDX") program of METROLIST, INC., DBA RECOLORADO® Real estate listings held by brokers other than RE/MAX Professionals are marked with the IDX Logo. This information is being provided for the consumers personal, non-commercial use and may not be used for any other purpose. All information subject to change and should be independently verified.
Terms and Conditions: The content relating to real estate for sale in this Web site comes in part from the Internet Data eXchange ("IDX") program of METROLIST, INC., DBA RECOLORADO® Real estate listings held by brokers other than RE/MAX Professionals are marked with the IDX Logo. This information is being provided for the consumers personal, non-commercial use and may not be used for any other purpose. All information subject to change and should be independently verified.
Copyright 2025 METROLIST, INC., DBA RECOLORADO® -- All Rights Reserved 6455 S. Yosemite St., Suite 500 Greenwood Village, CO 80111 USA
Listing information last updated on November 6th, 2025 at 12:03am MST.

