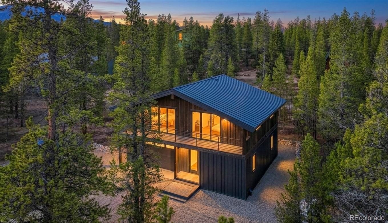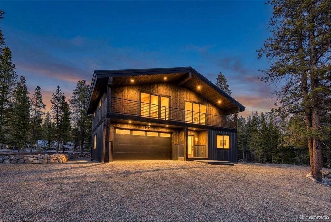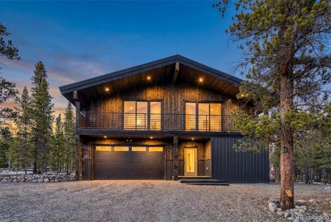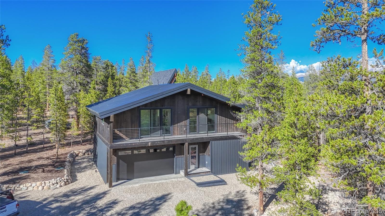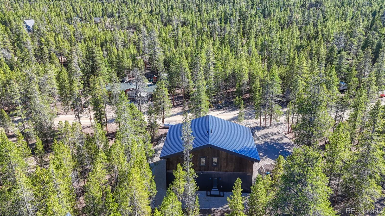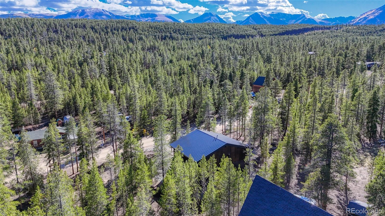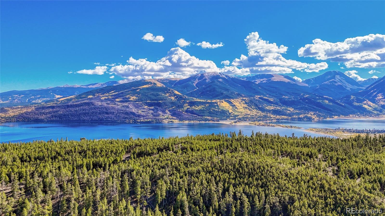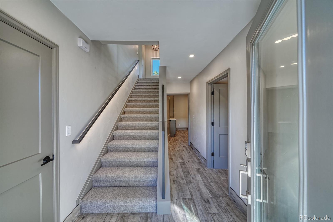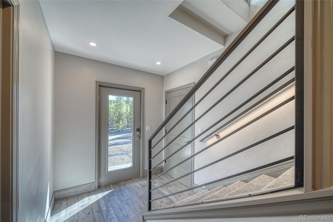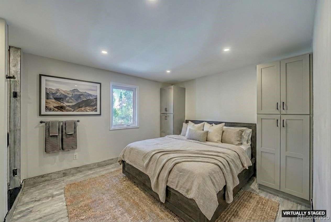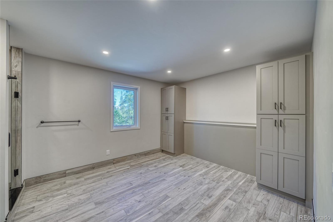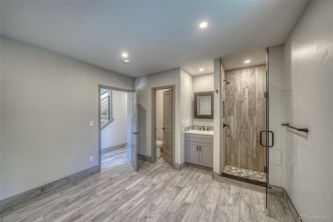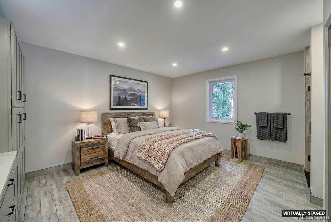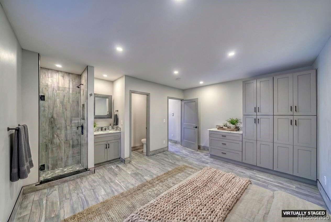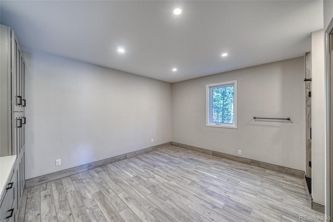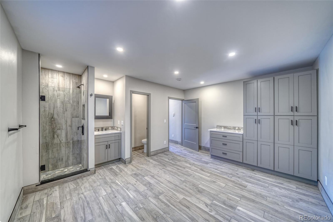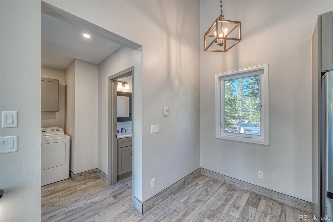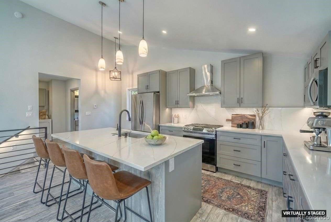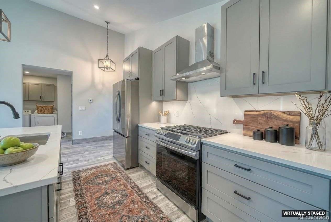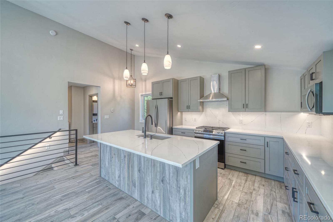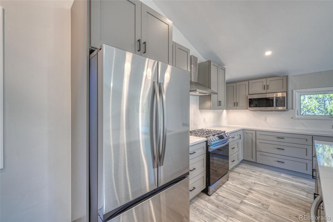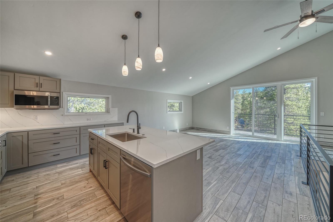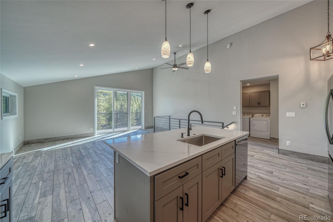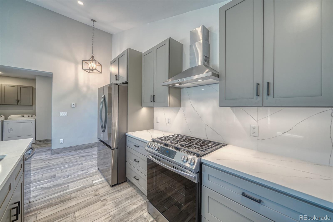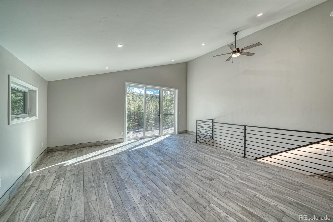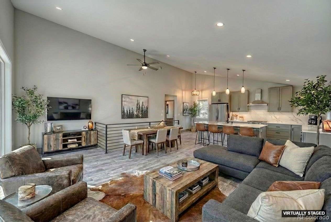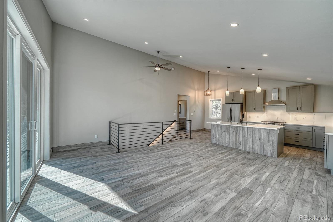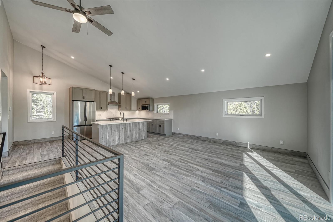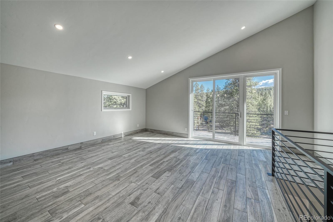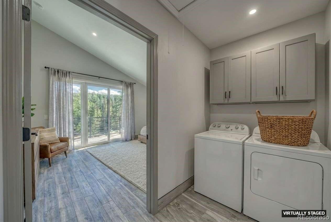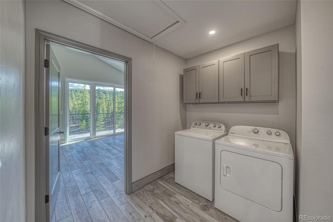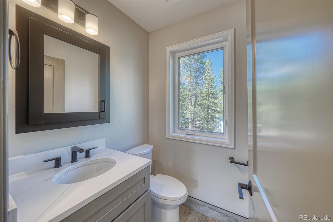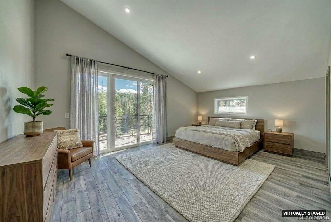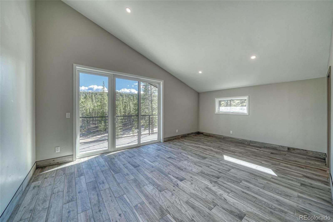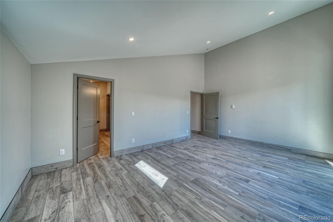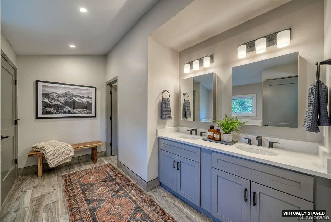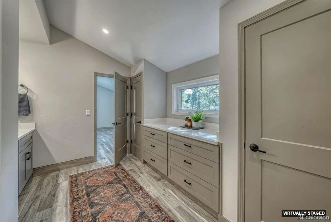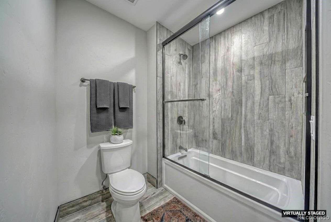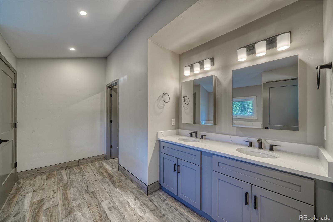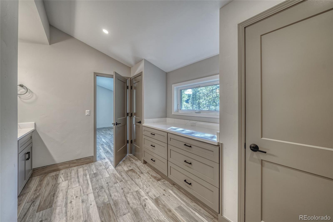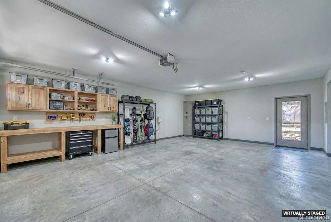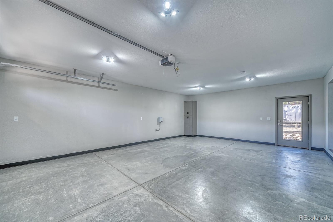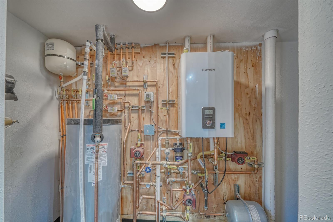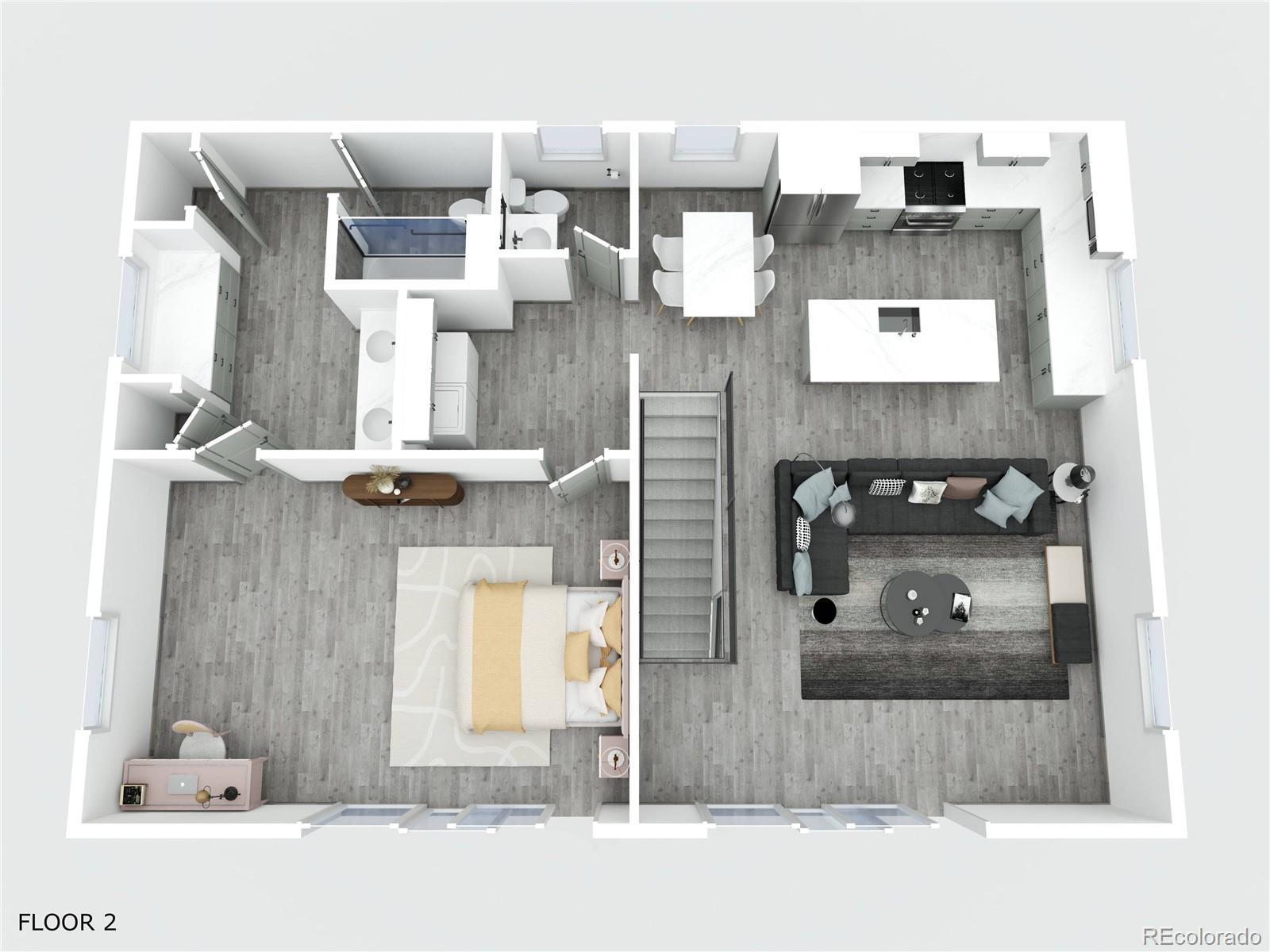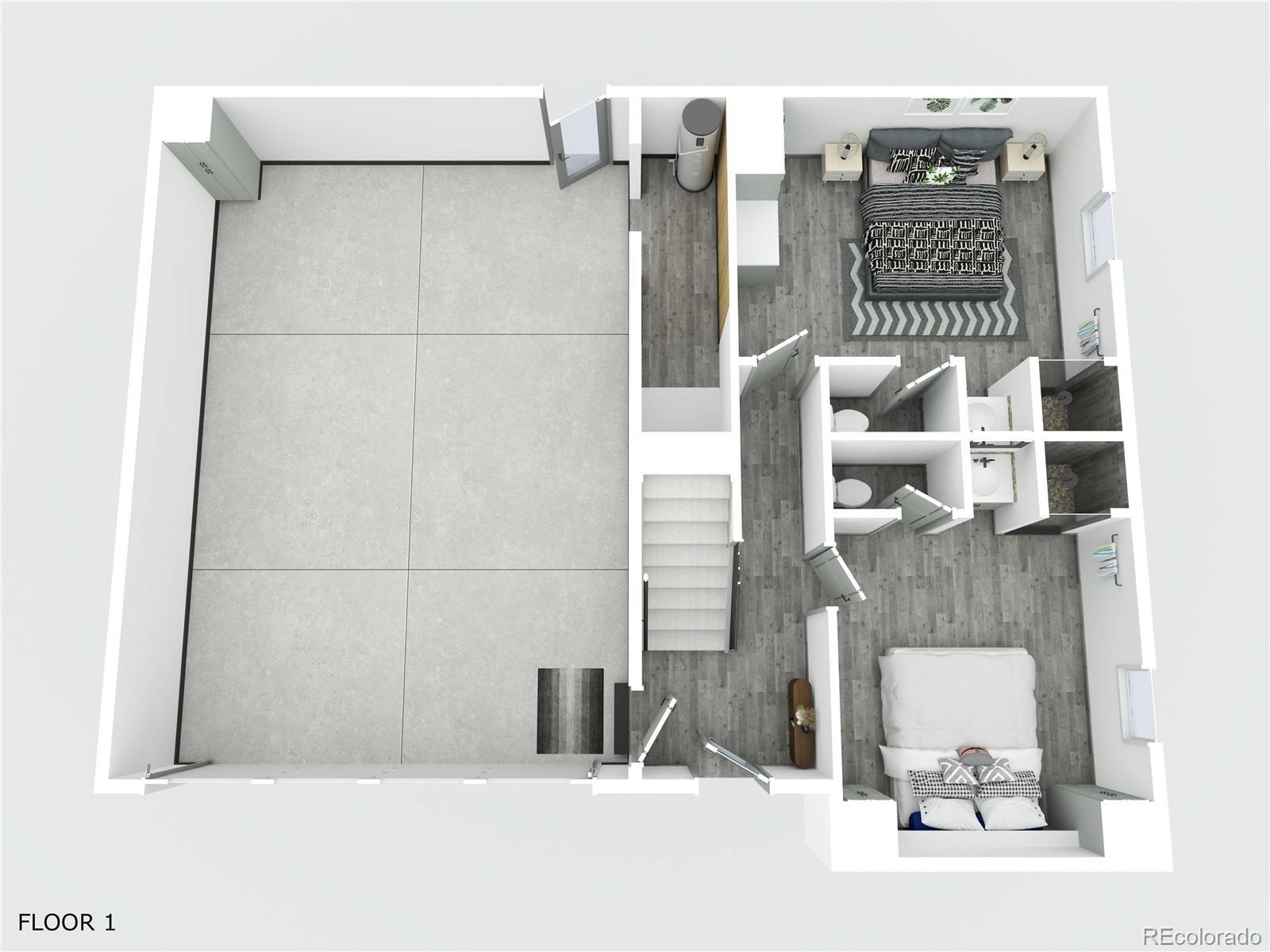Find us on...
Dashboard
- 3 Beds
- 4 Baths
- 1,822 Sqft
- .3 Acres
New Search X
361 Birch Drive
Discover a new way of living in the Mt. Elbert Plamor subdivision of Twin Lakes, where this custom-built mountain home invites you to slow down, breathe deeply, and truly live. Surrounded by towering pines, this home blends craftsmanship with comfort to create a space that connects you to Colorado’s high country in every season. Step inside and feel the warmth of hydronic in-floor heating underfoot. Gather in the bright great room, where 8-foot sliding doors draw you toward the covered deck—perfect for sipping coffee, sharing meals, or watching the sun dip behind the trees. Cook, host, and create in a kitchen that’s built to be used and enjoyed, featuring solid wood cabinets, quartz counters, under-cabinet lighting, and a gas range ready for your next feast. Retreat to your primary suite and step directly onto the deck for quiet mornings or starlit nights. Each ensuite bedroom gives family and guests their own sanctuary. Every choice in this home was made to perform—spray foam insulation, 5/8” drywall, Low-E windows & doors, a standing seam metal roof, cedar siding, and a high-efficiency wall-mounted boiler ensure strength, comfort, and energy savings for years to come. Park, store, and recharge in the oversized heated garage equipped with an EV plug—ready for gear, tools, and adventure. The radon mitigation system adds peace of mind, so you can focus on what matters: living. Explore the endless outdoor playground just beyond your doorstep. Hike, bike, fish, ski, snowmobile, and climb the peaks of Mt. Massive and Mt. Elbert. Spend your summers by the water in Twin Lakes, or drive over Independence Pass to Aspen for the day. Here, every day calls you outside—to play, to rest, to reconnect. This move-in ready home doesn’t just offer a place to live—it invites you to experience mountain life to the fullest.
Listing Office: Chris Turner Realty 
Essential Information
- MLS® #9611769
- Price$999,000
- Bedrooms3
- Bathrooms4.00
- Full Baths1
- Half Baths1
- Square Footage1,822
- Acres0.30
- Year Built2025
- TypeResidential
- Sub-TypeSingle Family Residence
- StyleMountain Contemporary
- StatusActive
Community Information
- Address361 Birch Drive
- SubdivisionMT ELBERT PLAMOR RANCH
- CityTwin Lakes
- CountyLake
- StateCO
- Zip Code81251
Amenities
- Parking Spaces2
- # of Garages2
Utilities
Electricity Connected, Propane
Parking
Gravel, Heated Garage, Insulated Garage, Oversized, Storage
Interior
- HeatingPropane, Radiant Floor
- CoolingNone
- StoriesTwo
Interior Features
Built-in Features, Ceiling Fan(s), Eat-in Kitchen, High Ceilings, Kitchen Island, Open Floorplan, Primary Suite, Quartz Counters, Radon Mitigation System, Vaulted Ceiling(s)
Appliances
Dishwasher, Dryer, Microwave, Range, Range Hood, Refrigerator, Washer
Exterior
- Exterior FeaturesBalcony, Lighting
- Lot DescriptionLevel, Many Trees
- WindowsDouble Pane Windows
- RoofMetal
- FoundationConcrete Perimeter
School Information
- DistrictLake County R-1
- ElementaryWestpark
- MiddleLake County
- HighLake County
Additional Information
- Date ListedSeptember 29th, 2025
Listing Details
 Chris Turner Realty
Chris Turner Realty
 Terms and Conditions: The content relating to real estate for sale in this Web site comes in part from the Internet Data eXchange ("IDX") program of METROLIST, INC., DBA RECOLORADO® Real estate listings held by brokers other than RE/MAX Professionals are marked with the IDX Logo. This information is being provided for the consumers personal, non-commercial use and may not be used for any other purpose. All information subject to change and should be independently verified.
Terms and Conditions: The content relating to real estate for sale in this Web site comes in part from the Internet Data eXchange ("IDX") program of METROLIST, INC., DBA RECOLORADO® Real estate listings held by brokers other than RE/MAX Professionals are marked with the IDX Logo. This information is being provided for the consumers personal, non-commercial use and may not be used for any other purpose. All information subject to change and should be independently verified.
Copyright 2026 METROLIST, INC., DBA RECOLORADO® -- All Rights Reserved 6455 S. Yosemite St., Suite 500 Greenwood Village, CO 80111 USA
Listing information last updated on February 24th, 2026 at 12:33pm MST.

