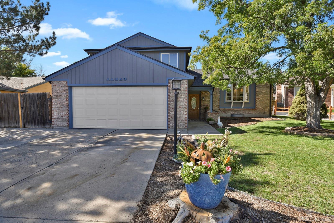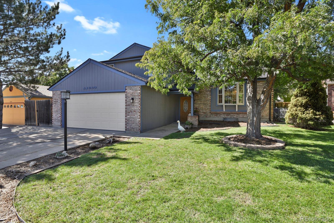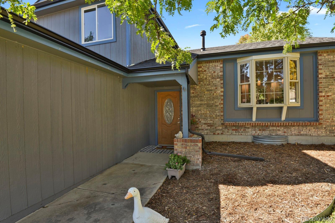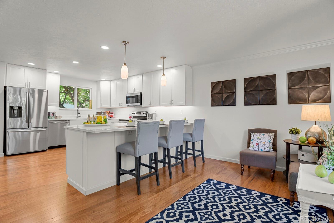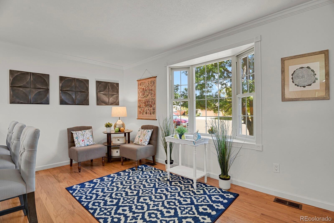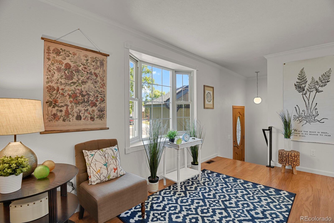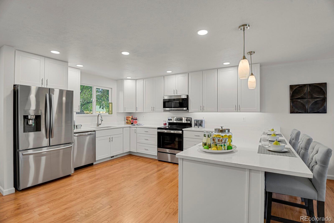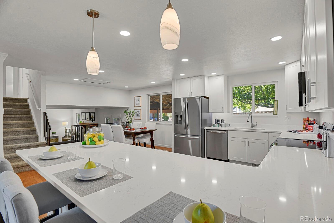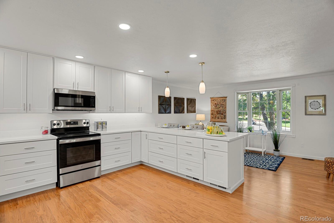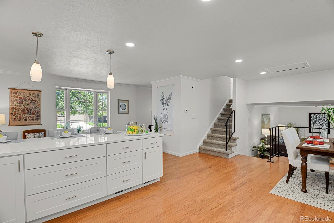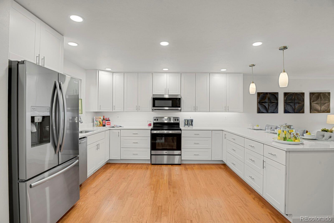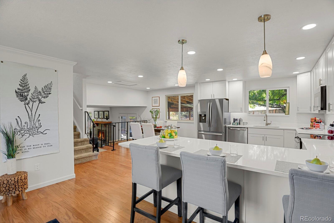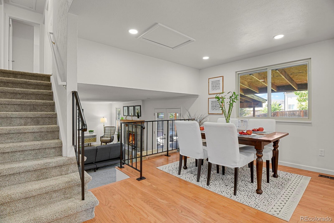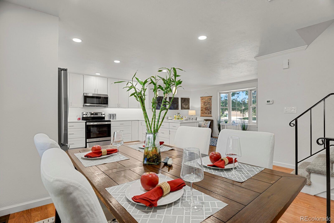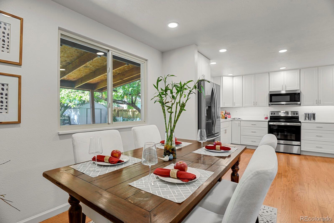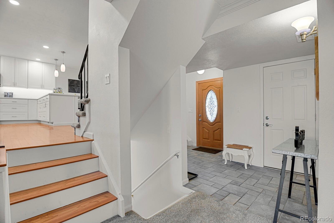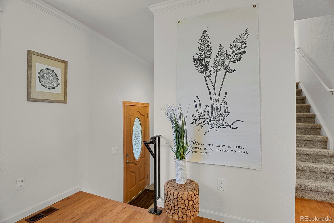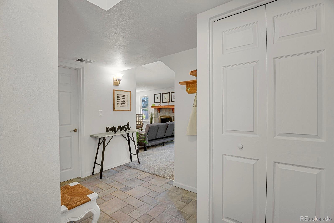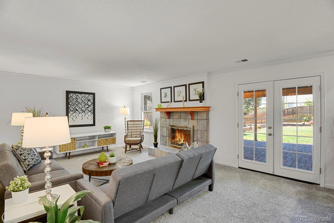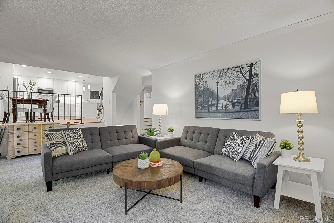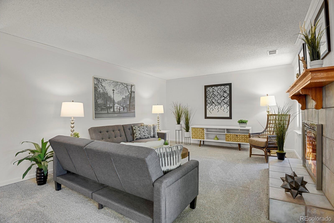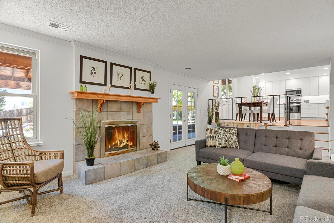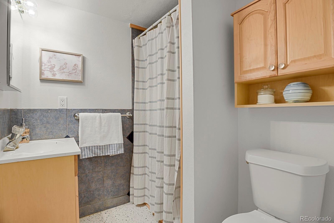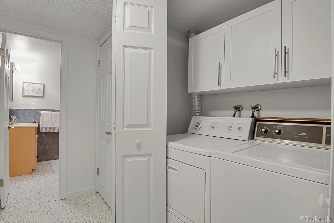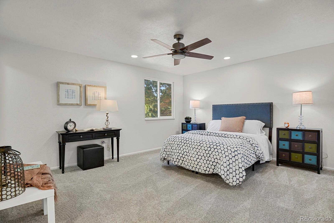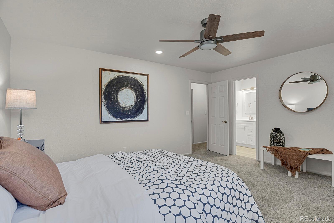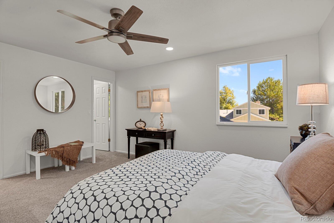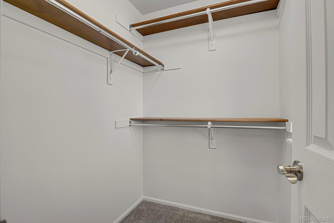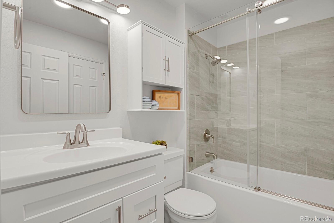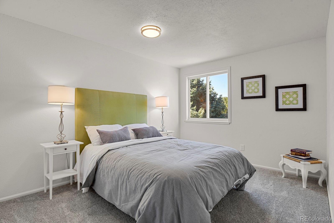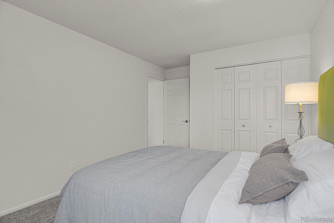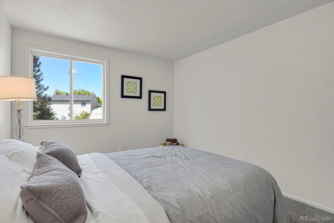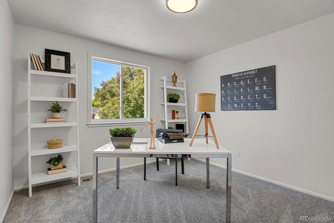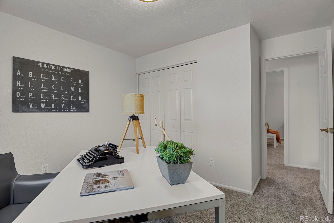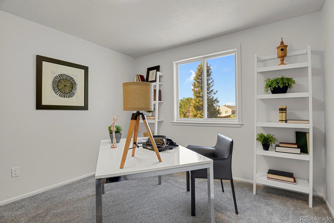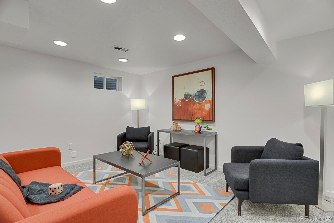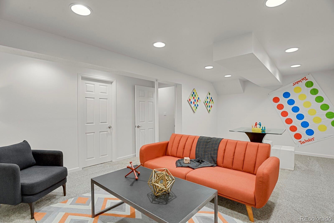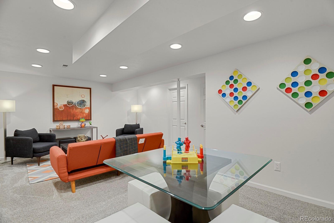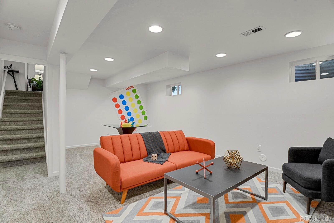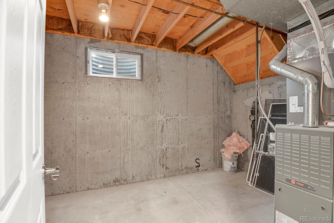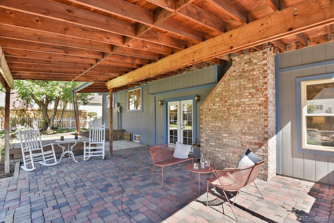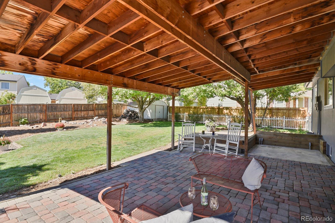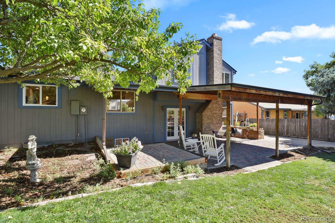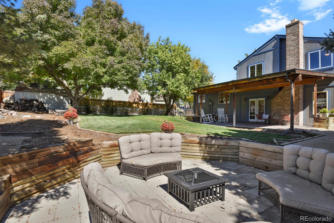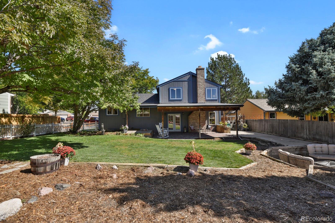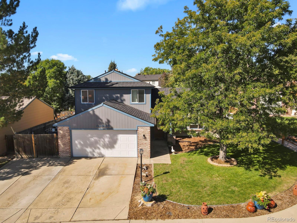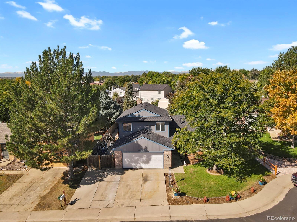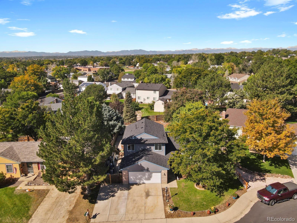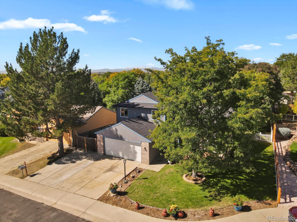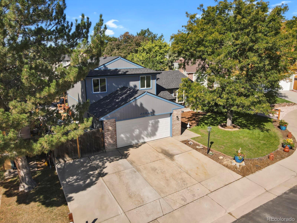Find us on...
Dashboard
- 3 Beds
- 2 Baths
- 1,962 Sqft
- .19 Acres
New Search X
11343 Grape Circle
Buyers—are you tired of looking at houses, trying to find the “right one” you can actually afford? This is not just a house. It’s a well-maintained HOME. Lovingly cared for by the same owner for nearly 30 years, thoughtfully redone so you can step into a “like new” HOME within an established neighborhood. Add in an amazing retreat-style backyard & floor plan so functional you’ll wonder why all homes aren’t designed this way. Updates include new hardwood floors, recessed lighting, new carpet, fresh interior paint, & renovated bathroom. At the heart of every HOME is the kitchen. This one has been thoughtfully designed & completely remodeled, open, bright, & truly a central space for both daily living & entertaining. Oversized windows flood the main level with natural light, creating a warm & welcoming atmosphere. The family room features a fireplace, & nearly every window from the kitchen, dining, & living areas frames views of the peaceful backyard. The outdoors have been lovingly cared for & designed over decades, offering both mature landscaping & space for your personal touches. A huge covered brick-paved deck, apple tree, roses, & even a few strawberry plants make this a yard to remember. The rock fountain is currently non-operational, but it’s ready to be transformed into a stunning water feature. A versatile paved dug-out area is currently enjoyed as a sunken lounge with a firepit, which can easily become a trampoline, swimming pool, or custom outdoor retreat. Practical updates: roof replaced just one year ago, newer A/C, freshly painted exterior, & a newly finished partial basement. Located in a quiet cul-de-sac, steps to the park & elementary school, this home offers both community and convenience. Public records note: 3 bath.19 acres, & no basement. THIS IS INCORRECT. If the lot .19 it is the largest .19 I've ever seen. there is a basement & it is 2 bath. A true HOME, carefully updated & waiting for you to create your story here.
Listing Office: HomeSmart 
Essential Information
- MLS® #9616191
- Price$530,000
- Bedrooms3
- Bathrooms2.00
- Full Baths1
- Square Footage1,962
- Acres0.19
- Year Built1979
- TypeResidential
- Sub-TypeSingle Family Residence
- StatusPending
Community Information
- Address11343 Grape Circle
- SubdivisionWoodglen
- CityThornton
- CountyAdams
- StateCO
- Zip Code80233
Amenities
- Parking Spaces5
- # of Garages2
Utilities
Cable Available, Electricity Available, Electricity Connected, Natural Gas Available, Natural Gas Connected
Parking
220 Volts, Concrete, Dry Walled
Interior
- HeatingForced Air
- CoolingCentral Air
- FireplaceYes
- # of Fireplaces1
- FireplacesFamily Room
- StoriesMulti/Split
Interior Features
Ceiling Fan(s), Eat-in Kitchen, Entrance Foyer, Open Floorplan, Quartz Counters, Smoke Free, Walk-In Closet(s)
Appliances
Dishwasher, Dryer, Microwave, Oven, Refrigerator, Self Cleaning Oven, Washer
Exterior
- Exterior FeaturesPrivate Yard
- WindowsDouble Pane Windows
- RoofComposition
- FoundationConcrete Perimeter
Lot Description
Cul-De-Sac, Sprinklers In Front, Sprinklers In Rear
School Information
- DistrictAdams 12 5 Star Schl
- ElementaryCherry Drive
- MiddleShadow Ridge
- HighMountain Range
Additional Information
- Date ListedSeptember 26th, 2025
- ZoningResidential
Listing Details
 HomeSmart
HomeSmart
 Terms and Conditions: The content relating to real estate for sale in this Web site comes in part from the Internet Data eXchange ("IDX") program of METROLIST, INC., DBA RECOLORADO® Real estate listings held by brokers other than RE/MAX Professionals are marked with the IDX Logo. This information is being provided for the consumers personal, non-commercial use and may not be used for any other purpose. All information subject to change and should be independently verified.
Terms and Conditions: The content relating to real estate for sale in this Web site comes in part from the Internet Data eXchange ("IDX") program of METROLIST, INC., DBA RECOLORADO® Real estate listings held by brokers other than RE/MAX Professionals are marked with the IDX Logo. This information is being provided for the consumers personal, non-commercial use and may not be used for any other purpose. All information subject to change and should be independently verified.
Copyright 2025 METROLIST, INC., DBA RECOLORADO® -- All Rights Reserved 6455 S. Yosemite St., Suite 500 Greenwood Village, CO 80111 USA
Listing information last updated on December 28th, 2025 at 12:49pm MST.

