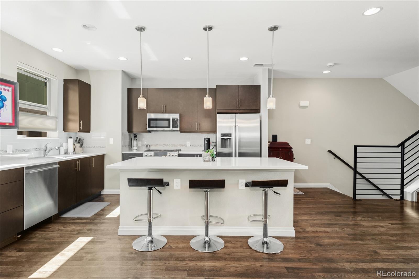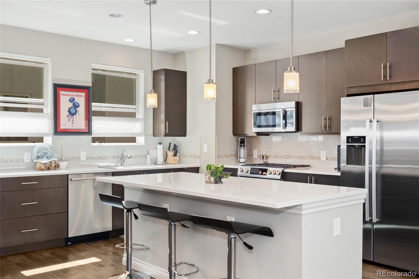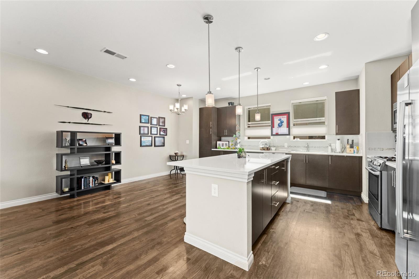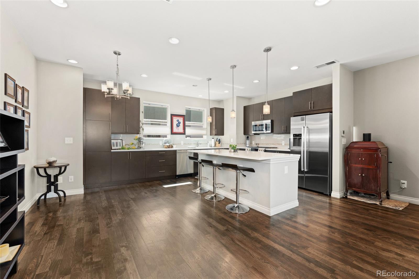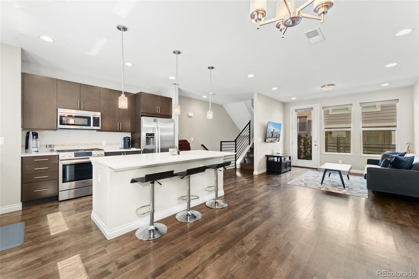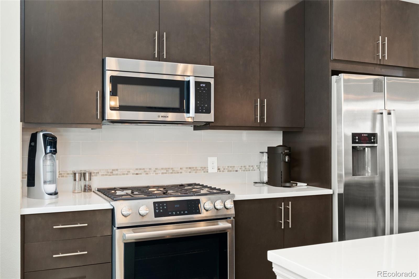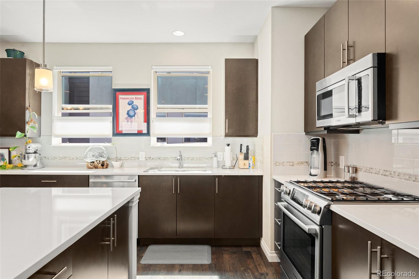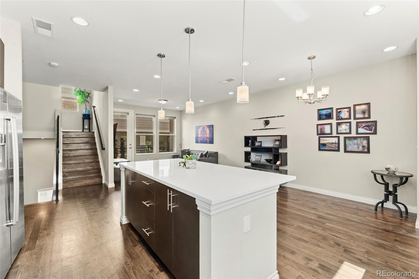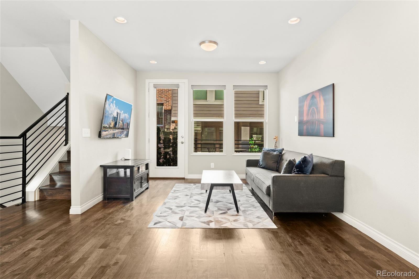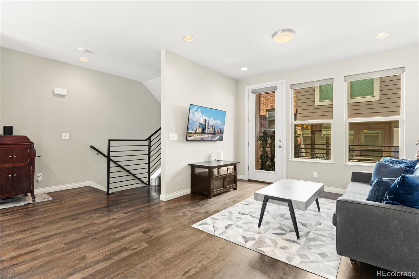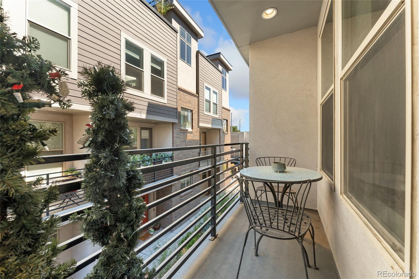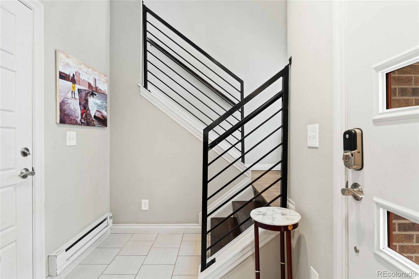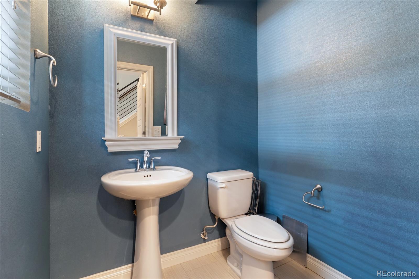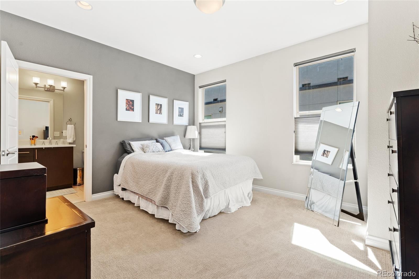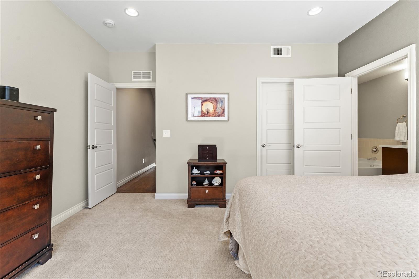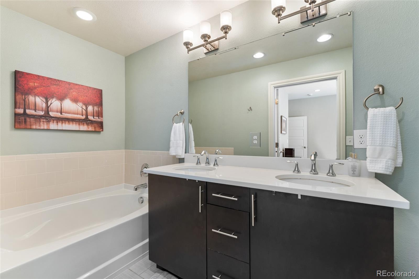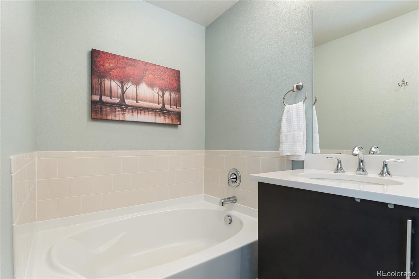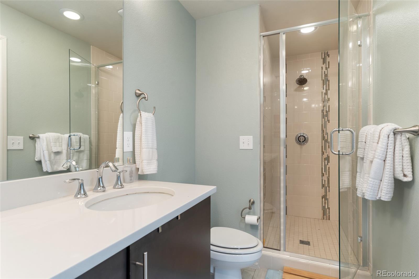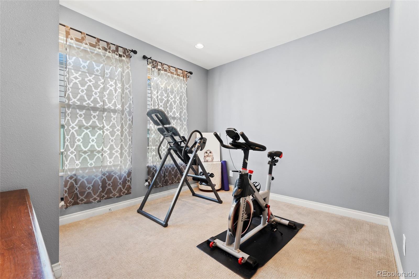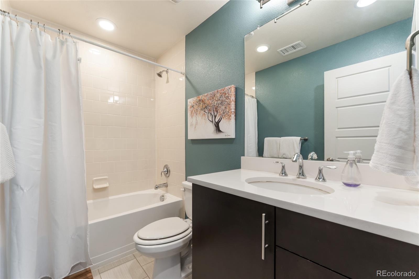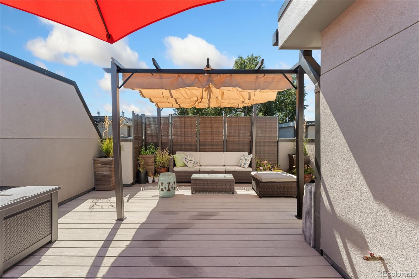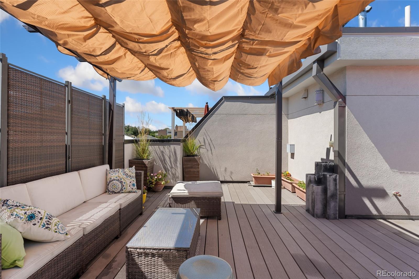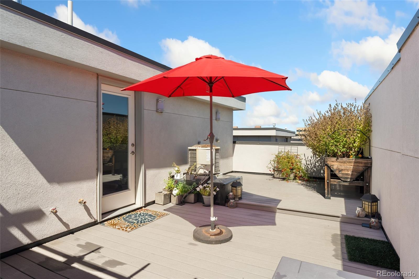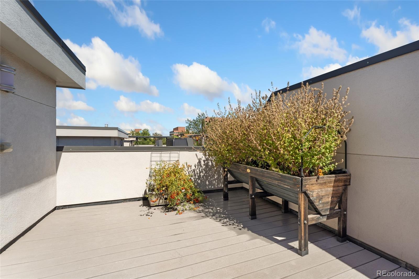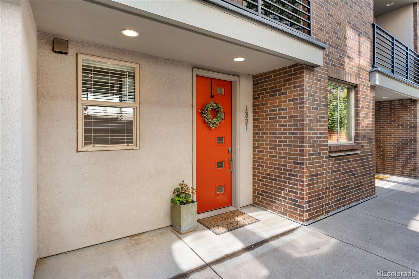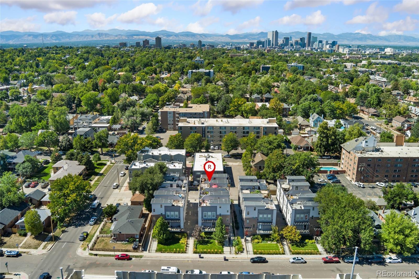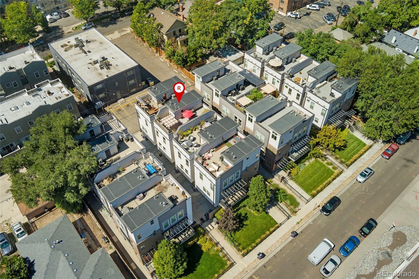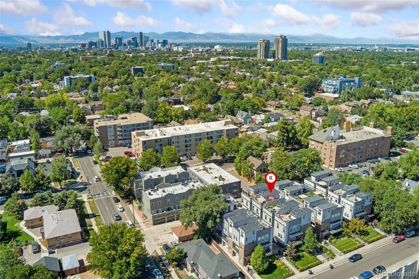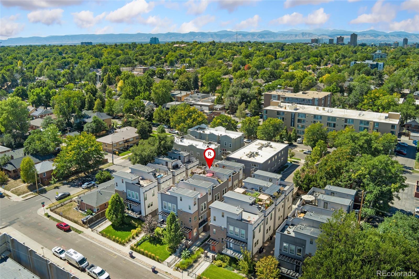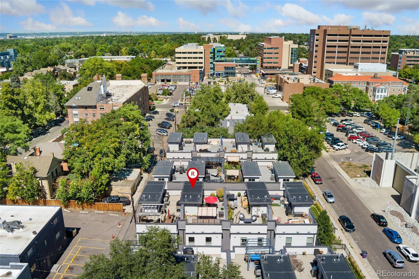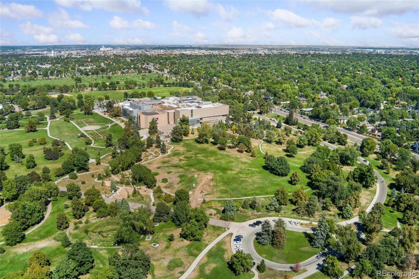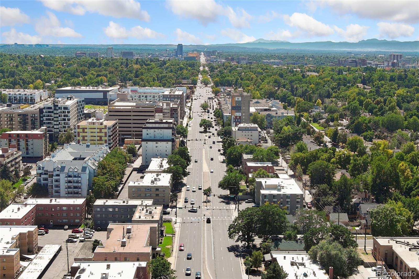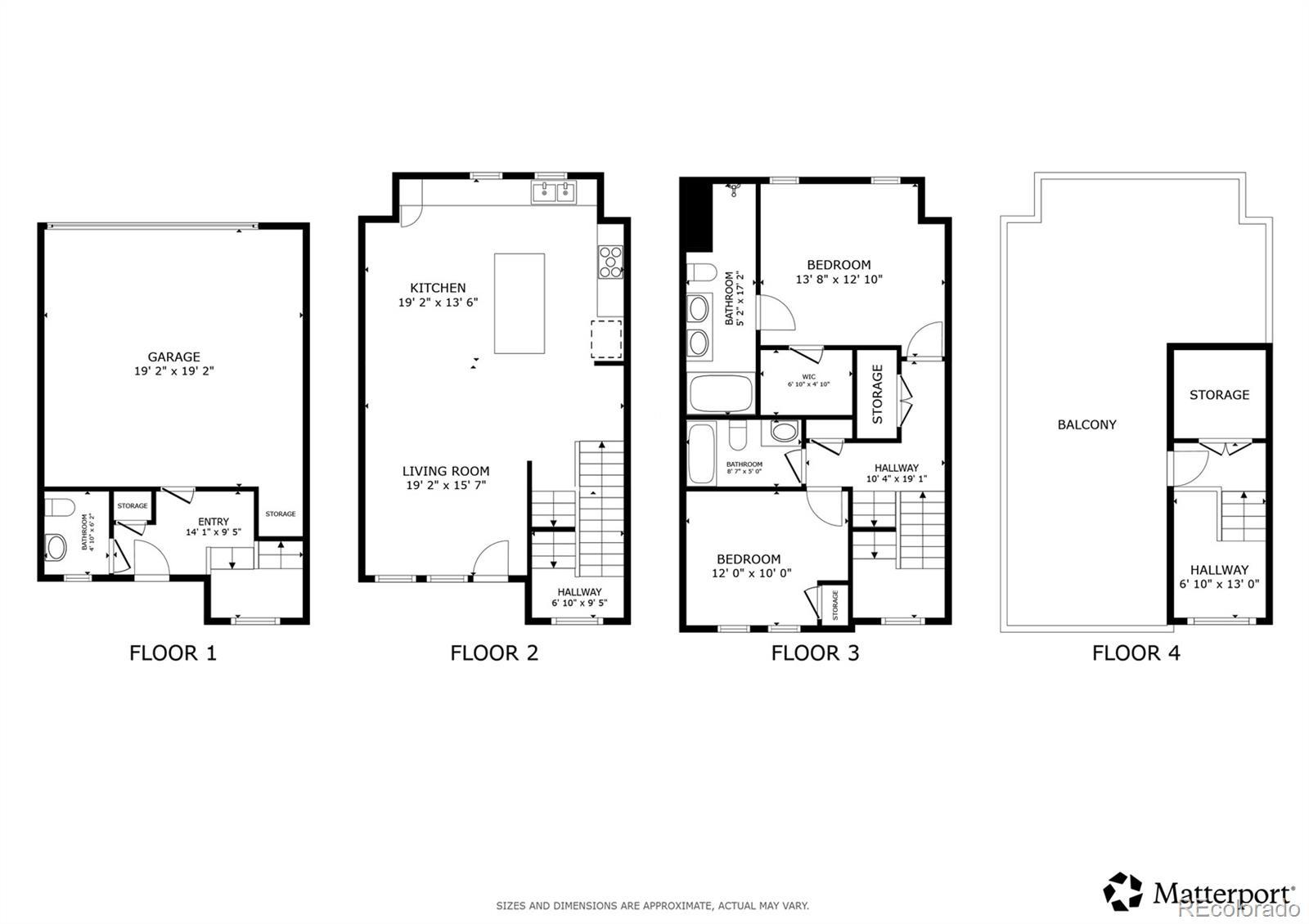Find us on...
Dashboard
- $640k Price
- 2 Beds
- 3 Baths
- 1,552 Sqft
New Search X
1321 Jackson Street
NO HOA! Single-family insurance. Modern townhome in the heart of Congress Park with sleek design and thoughtful finishes throughout! New Roof in 2022! This home offers an open floor plan that lives large with great flow between the CHEF'S KITCHEN, dining, and living areas, making it perfect for both everyday living and entertaining. The kitchen features clean flat-panel cabinetry, slab quartz countertops, and premium Bosch appliances, all complemented by warm REAL wood floors that run throughout the main level. Upstairs, you'll find two generously sized bedrooms with newer carpet (2022) and well-appointed bathrooms with contemporary fixtures and tile selections. Outdoor spaces allow you to enjoy Colorado’s sunshine year-round. A rooftop deck (new decking in 2022) adds even more outdoor living space, offering city views and fresh air, perfect for entertaining or unwinding. The home includes an attached two-car garage for secure parking and additional storage. Best of all, there is NO HOA, giving you more freedom and fewer fees. Located just blocks from everything Congress Park has to offer, you're within easy walking distance to local favorites like Trader Joe’s, Starbucks, Snooze, and numerous restaurants, shops, and parks. With newer construction in a historic neighborhood, this townhome combines modern convenience with timeless charm in one of Denver’s most desirable and walkable areas.
Listing Office: Redfin Corporation 
Essential Information
- MLS® #9625462
- Price$640,000
- Bedrooms2
- Bathrooms3.00
- Full Baths2
- Half Baths1
- Square Footage1,552
- Acres0.00
- Year Built2013
- TypeResidential
- Sub-TypeTownhouse
- StatusActive
Community Information
- Address1321 Jackson Street
- SubdivisionCongress Park
- CityDenver
- CountyDenver
- StateCO
- Zip Code80206
Amenities
- Parking Spaces2
- # of Garages2
- ViewCity
Interior
- HeatingForced Air, Natural Gas
- CoolingCentral Air
- StoriesThree Or More
Interior Features
Eat-in Kitchen, Five Piece Bath, High Ceilings, Open Floorplan, Primary Suite, Quartz Counters, Walk-In Closet(s)
Appliances
Dishwasher, Disposal, Dryer, Microwave, Oven, Refrigerator, Washer
Exterior
- Exterior FeaturesBalcony
- RoofUnknown
School Information
- DistrictDenver 1
- ElementaryTeller
- MiddleMorey
- HighEast
Additional Information
- Date ListedSeptember 12th, 2025
- ZoningG-MU-3
Listing Details
 Redfin Corporation
Redfin Corporation
 Terms and Conditions: The content relating to real estate for sale in this Web site comes in part from the Internet Data eXchange ("IDX") program of METROLIST, INC., DBA RECOLORADO® Real estate listings held by brokers other than RE/MAX Professionals are marked with the IDX Logo. This information is being provided for the consumers personal, non-commercial use and may not be used for any other purpose. All information subject to change and should be independently verified.
Terms and Conditions: The content relating to real estate for sale in this Web site comes in part from the Internet Data eXchange ("IDX") program of METROLIST, INC., DBA RECOLORADO® Real estate listings held by brokers other than RE/MAX Professionals are marked with the IDX Logo. This information is being provided for the consumers personal, non-commercial use and may not be used for any other purpose. All information subject to change and should be independently verified.
Copyright 2025 METROLIST, INC., DBA RECOLORADO® -- All Rights Reserved 6455 S. Yosemite St., Suite 500 Greenwood Village, CO 80111 USA
Listing information last updated on November 4th, 2025 at 6:18pm MST.

