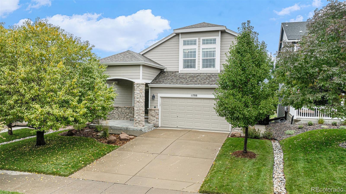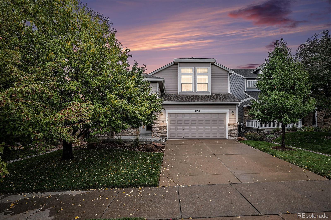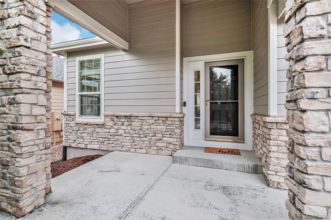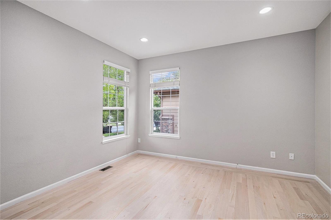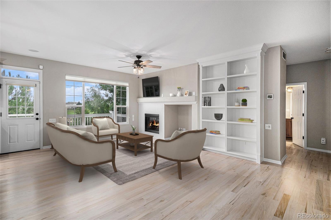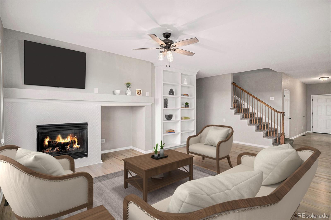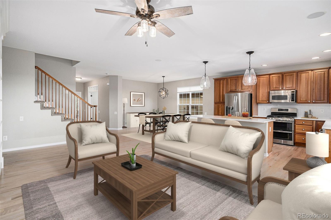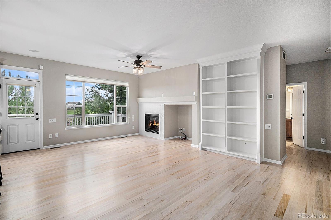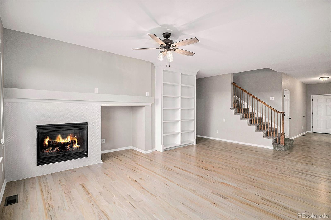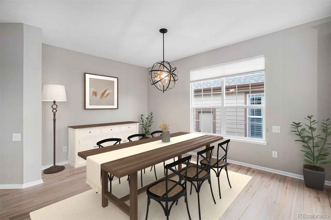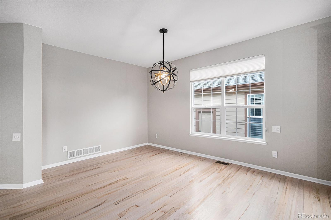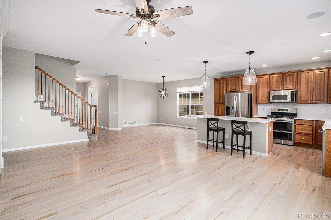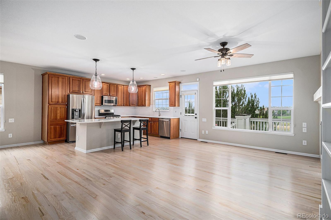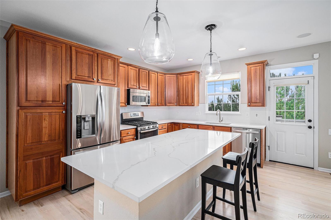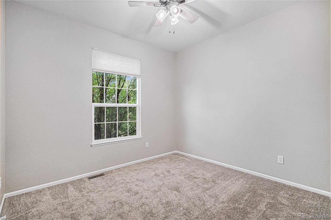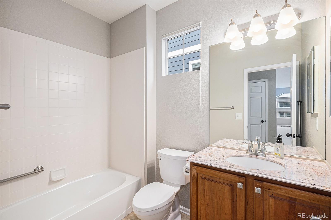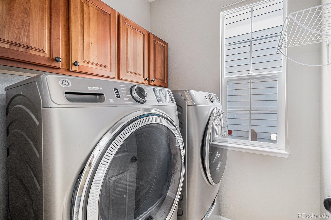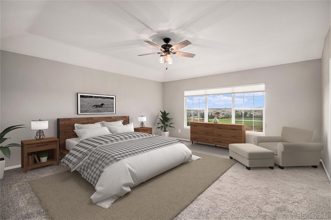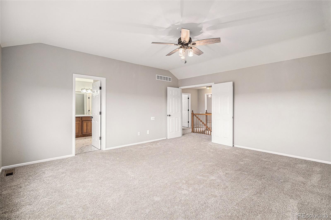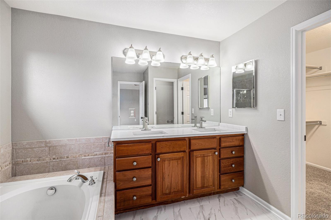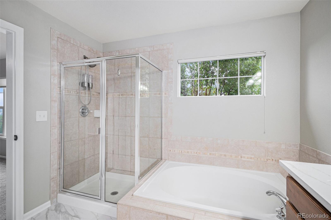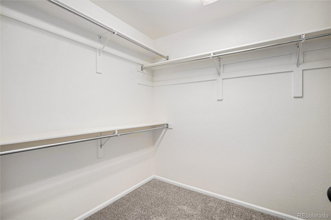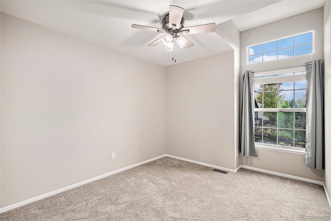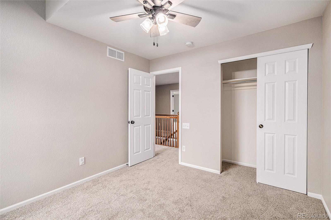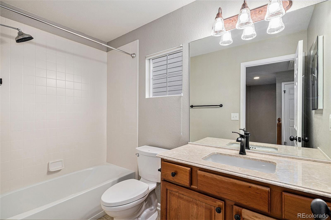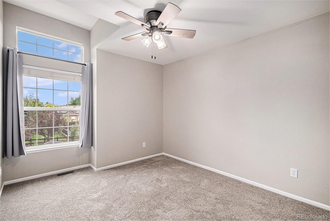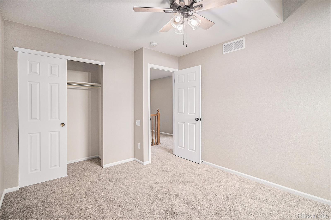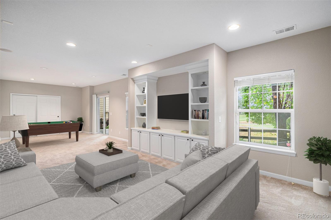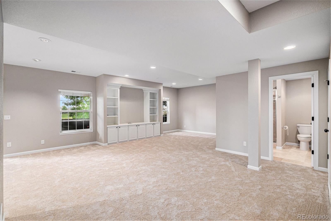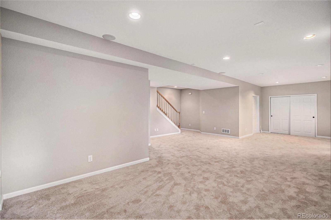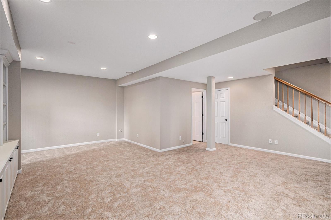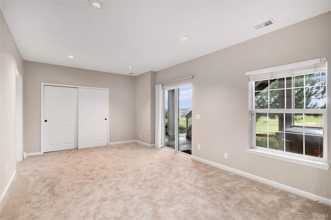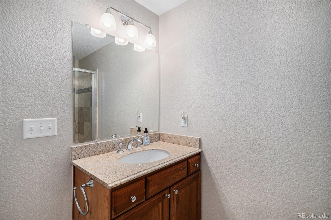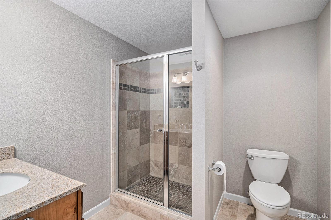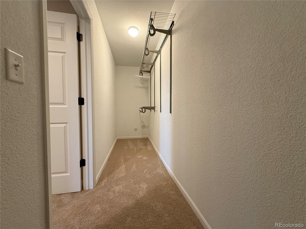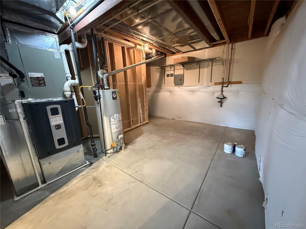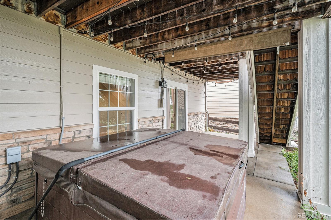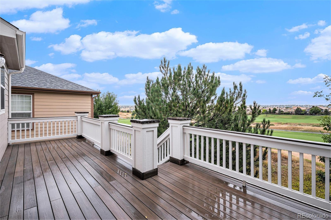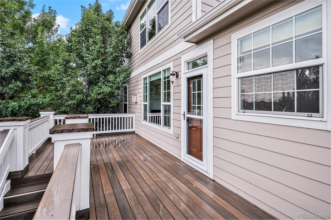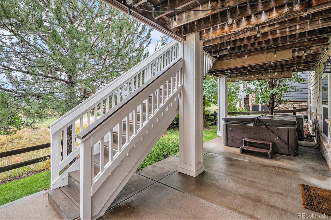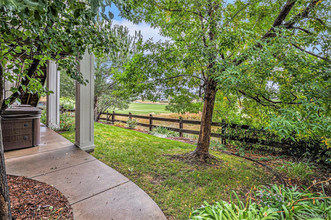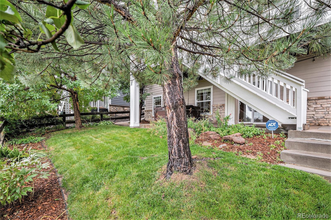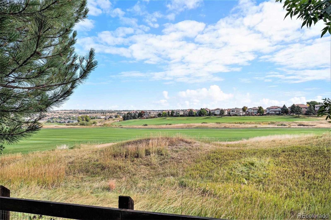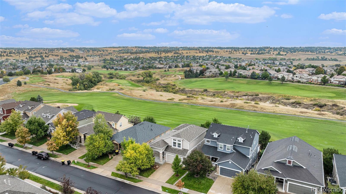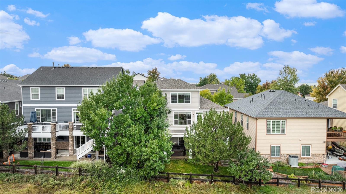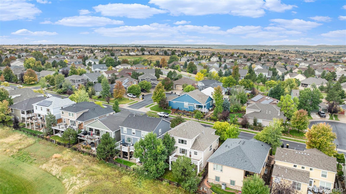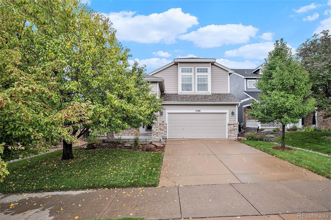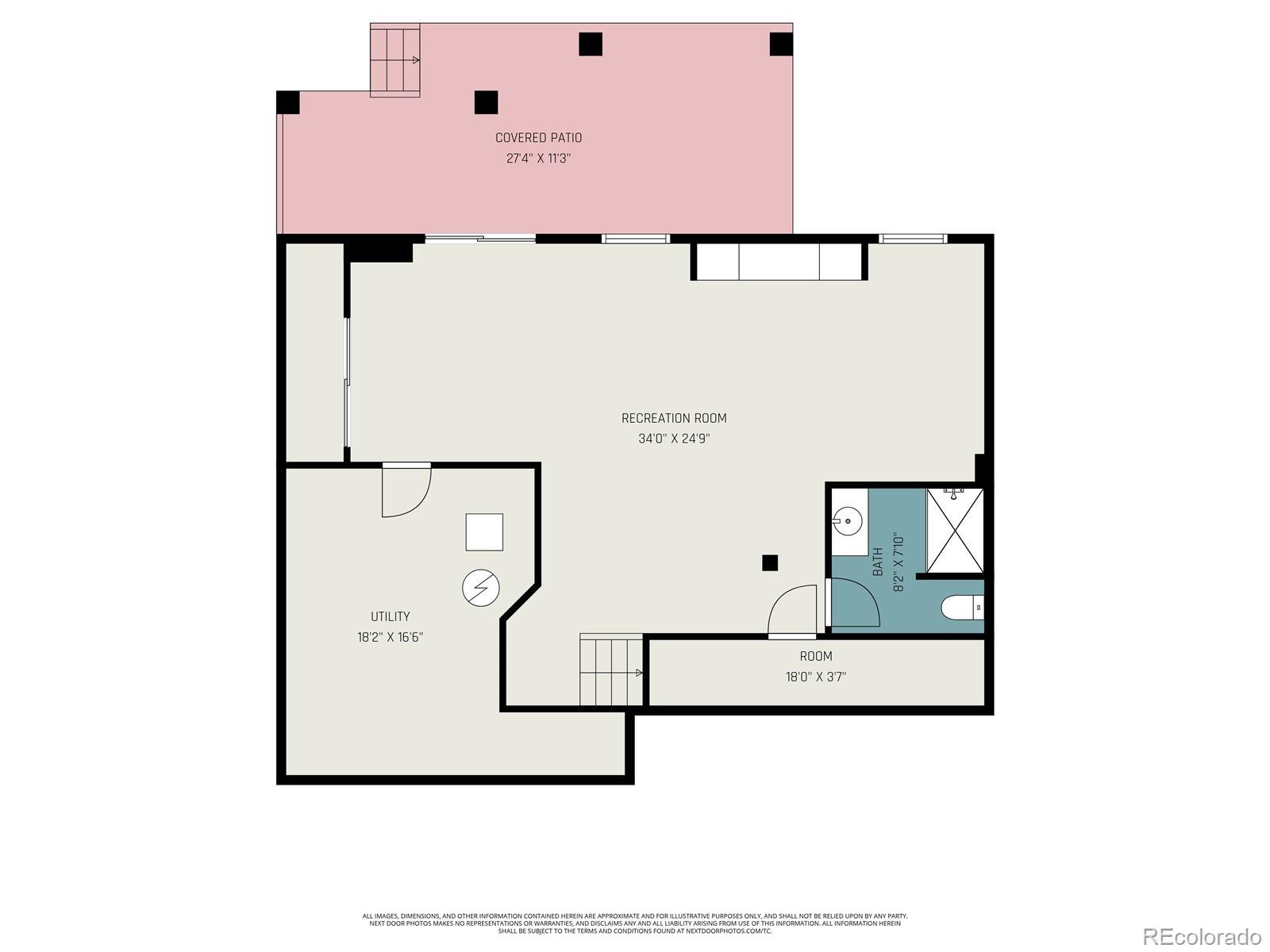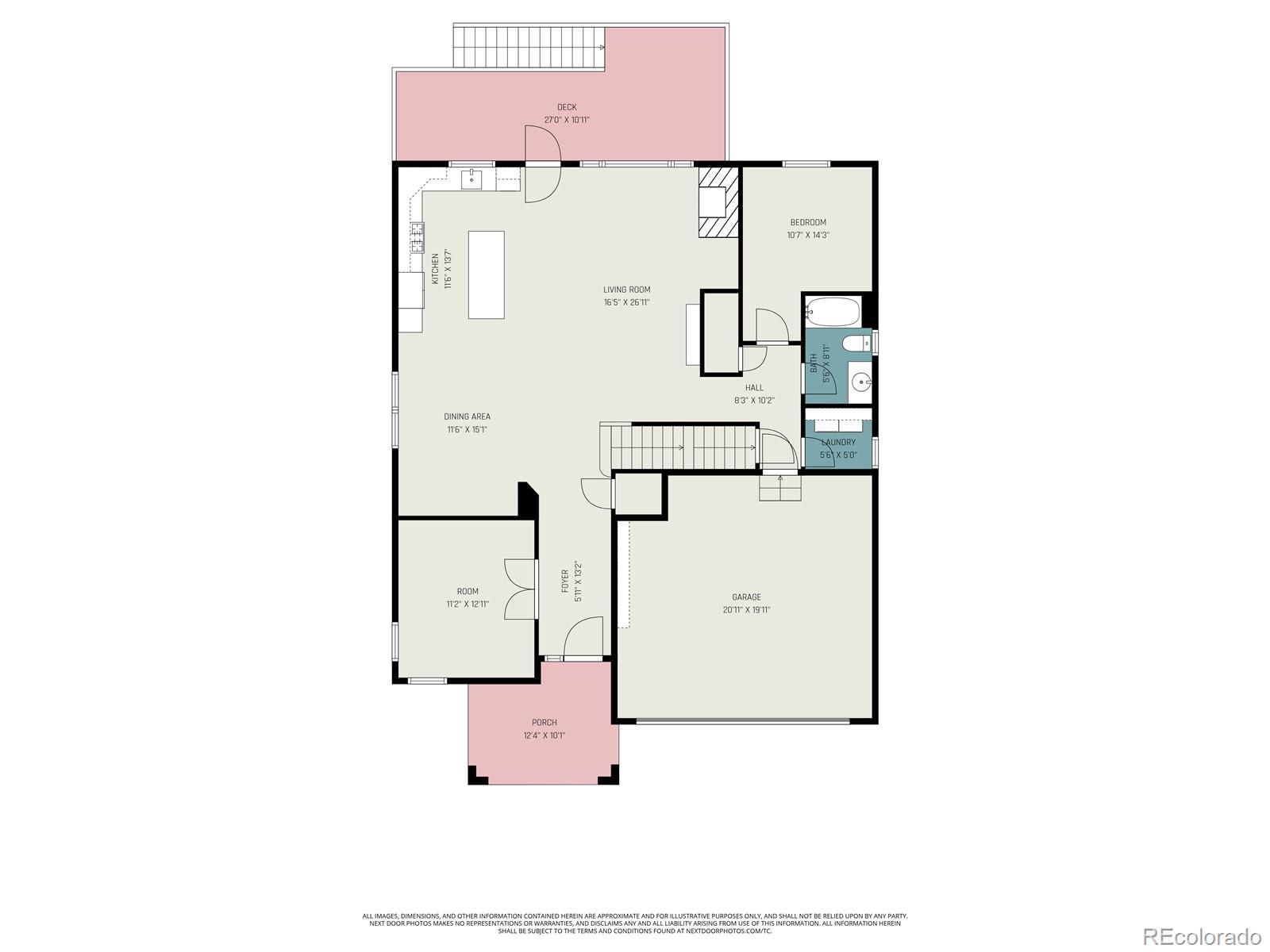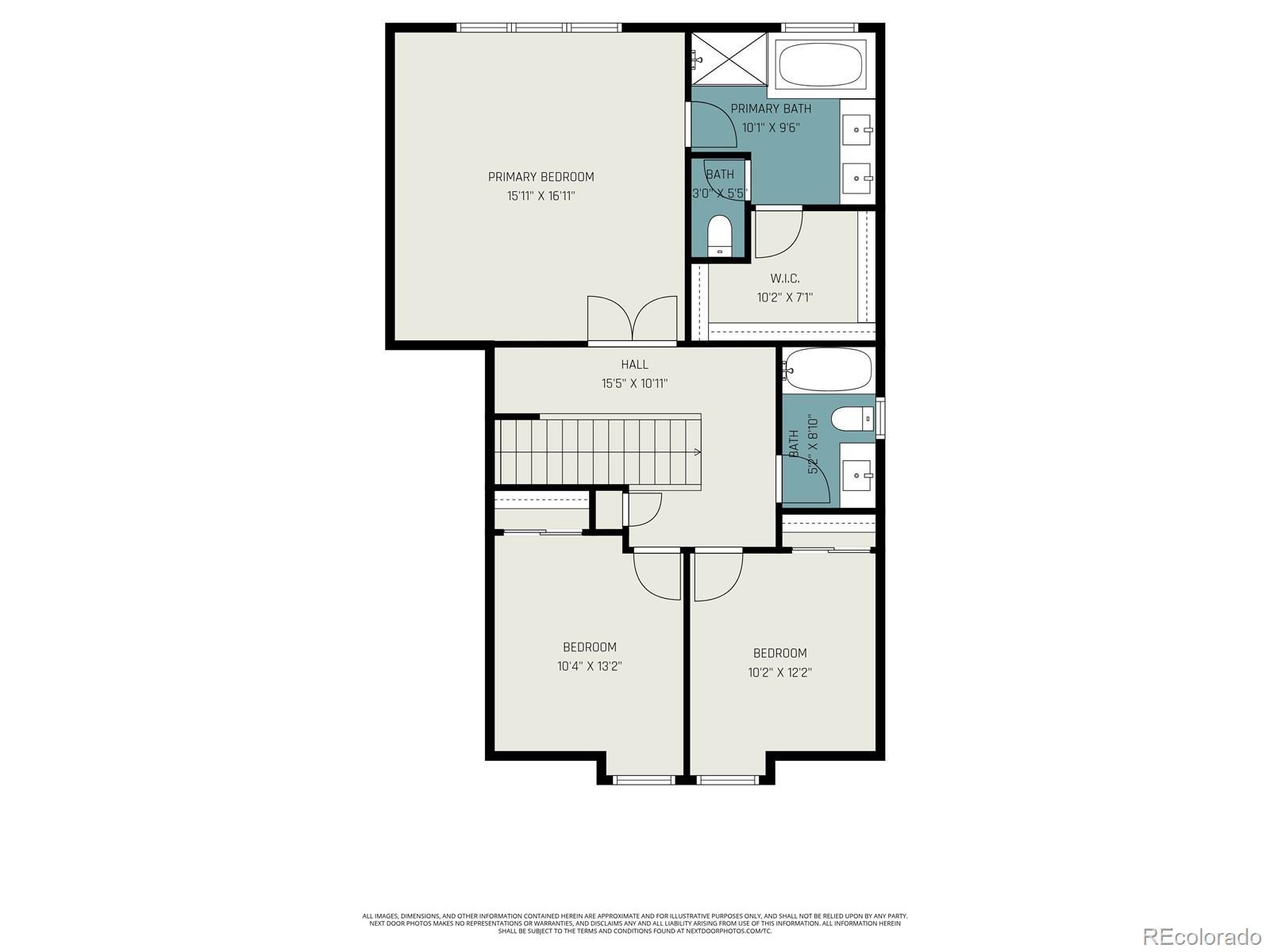Find us on...
Dashboard
- 4 Beds
- 4 Baths
- 3,247 Sqft
- .11 Acres
New Search X
11788 Mill Valley Street
Welcome to Canterberry Crossing! Nestled in a beautifully manicured neighborhood, this stunning 2-story home offers 4 bedrooms, 4 bathrooms, and over 3,400 finished square feet, including a fully finished walk-out basement. Step inside and enjoy thoughtful updates throughout, including quartz kitchen counters, upgraded bathroom countertops, plush new carpet, and refinished hardwood floors. The roof was replaced within the last 3 years, offering peace of mind for years to come. The main floor boasts a much-sought-after extra bedroom with nearby full bath—perfect for guests or multigenerational living. High ceilings, abundant natural light, and modern light fixtures add elegance throughout, while built-in media speakers create a welcoming atmosphere. Outside, relax on the beautifully modern composite deck and take in serene golf-course views with breathtaking morning sunrises. Don't forget the walk-out basement featuring a full bathroom, ample area for an "In-law Suite," and a large finished pantry/storage area under the stairs! The well-maintained hot tub is ready for year-round enjoyment. Additional features include a whole-home humidifier and a radon mitigation system. With its perfect blend of updates, comfort, and desirable location, this Canterberry Crossing gem is move-in ready and waiting for you!
Listing Office: Keller Williams DTC 
Essential Information
- MLS® #9627254
- Price$699,900
- Bedrooms4
- Bathrooms4.00
- Full Baths3
- Square Footage3,247
- Acres0.11
- Year Built2004
- TypeResidential
- Sub-TypeSingle Family Residence
- StatusActive
Community Information
- Address11788 Mill Valley Street
- SubdivisionCanterberry Crossing
- CityParker
- CountyDouglas
- StateCO
- Zip Code80138
Amenities
- Parking Spaces2
- # of Garages2
- ViewGolf Course
Amenities
Park, Playground, Pool, Tennis Court(s), Trail(s)
Utilities
Electricity Connected, Natural Gas Connected, Phone Connected
Parking
Concrete, Dry Walled, Insulated Garage, Storage
Interior
- HeatingForced Air, Natural Gas
- CoolingCentral Air
- FireplaceYes
- # of Fireplaces1
- FireplacesGas Log, Living Room
- StoriesTwo
Interior Features
Built-in Features, Ceiling Fan(s), Eat-in Kitchen, Entrance Foyer, Five Piece Bath, High Ceilings, Kitchen Island, Open Floorplan, Quartz Counters, Radon Mitigation System, Smoke Free, Sound System, Hot Tub, Walk-In Closet(s)
Appliances
Cooktop, Dishwasher, Disposal, Double Oven, Dryer, Gas Water Heater, Humidifier, Microwave, Oven, Range, Refrigerator, Sump Pump, Washer
Exterior
- Exterior FeaturesRain Gutters, Spa/Hot Tub
- RoofShingle
- FoundationSlab
Lot Description
Landscaped, On Golf Course, Sloped, Sprinklers In Front, Sprinklers In Rear
Windows
Double Pane Windows, Window Coverings
School Information
- DistrictDouglas RE-1
- ElementaryFrontier Valley
- MiddleCimarron
- HighLegend
Additional Information
- Date ListedSeptember 26th, 2025
Listing Details
 Keller Williams DTC
Keller Williams DTC
 Terms and Conditions: The content relating to real estate for sale in this Web site comes in part from the Internet Data eXchange ("IDX") program of METROLIST, INC., DBA RECOLORADO® Real estate listings held by brokers other than RE/MAX Professionals are marked with the IDX Logo. This information is being provided for the consumers personal, non-commercial use and may not be used for any other purpose. All information subject to change and should be independently verified.
Terms and Conditions: The content relating to real estate for sale in this Web site comes in part from the Internet Data eXchange ("IDX") program of METROLIST, INC., DBA RECOLORADO® Real estate listings held by brokers other than RE/MAX Professionals are marked with the IDX Logo. This information is being provided for the consumers personal, non-commercial use and may not be used for any other purpose. All information subject to change and should be independently verified.
Copyright 2025 METROLIST, INC., DBA RECOLORADO® -- All Rights Reserved 6455 S. Yosemite St., Suite 500 Greenwood Village, CO 80111 USA
Listing information last updated on December 14th, 2025 at 9:48am MST.

