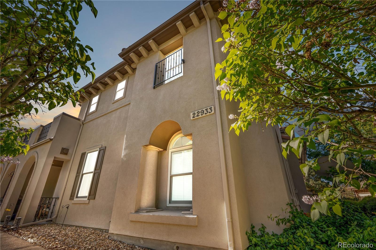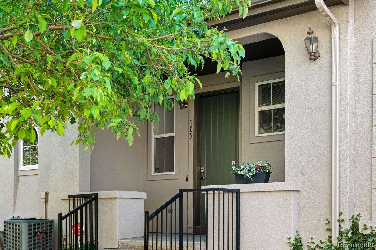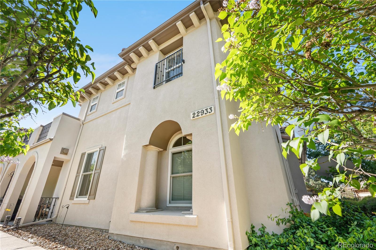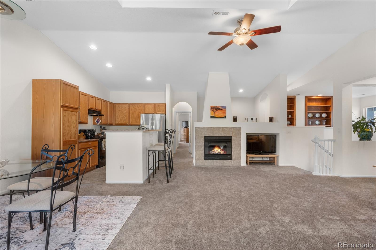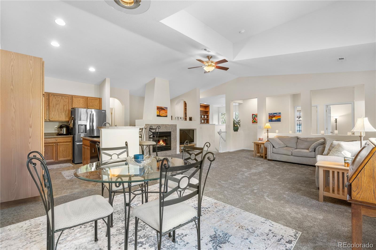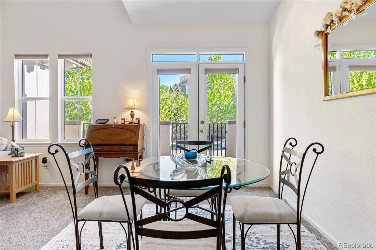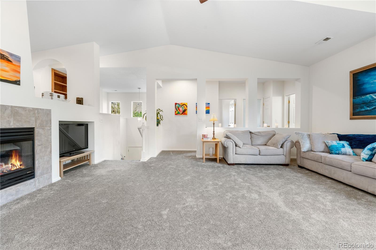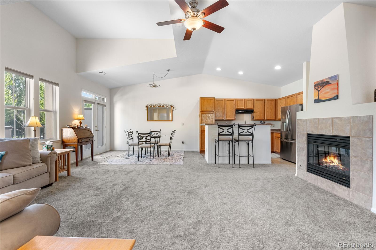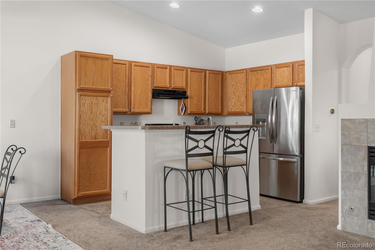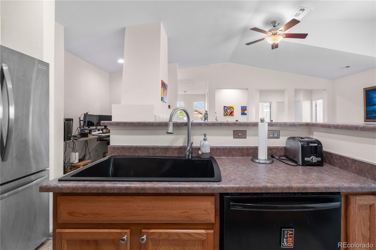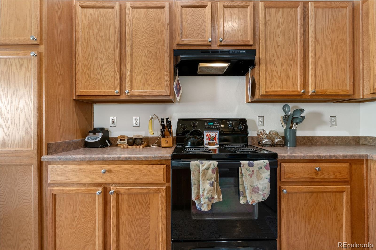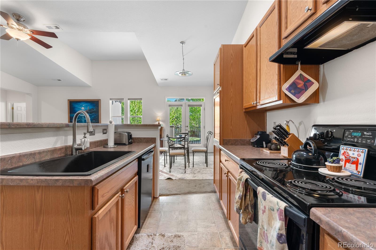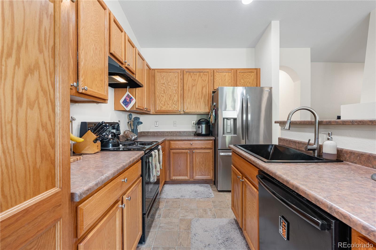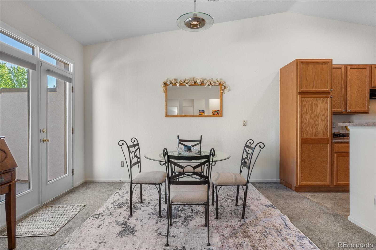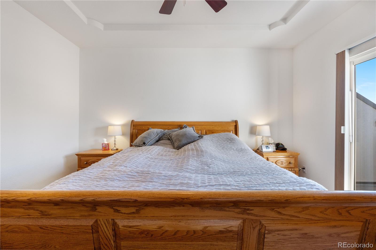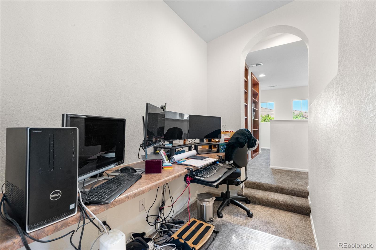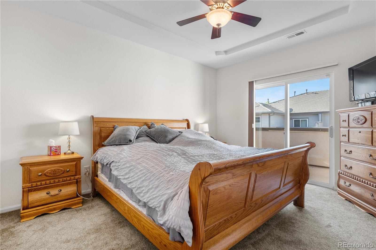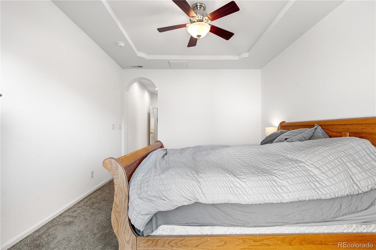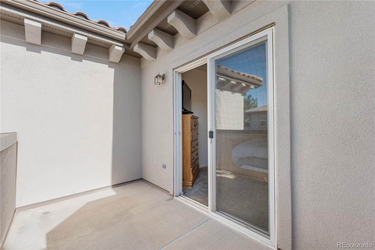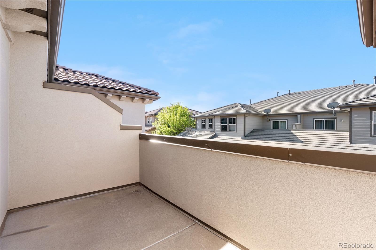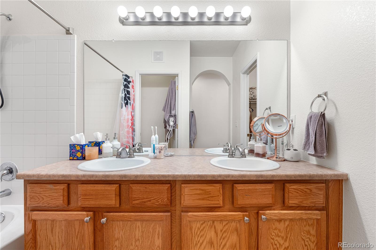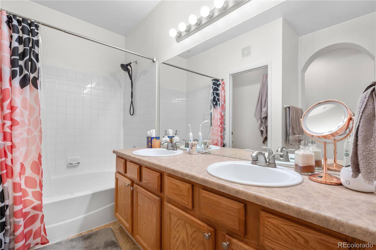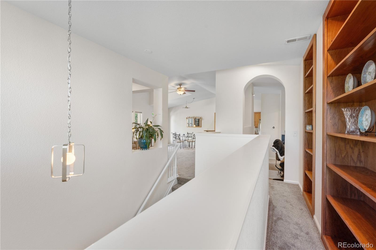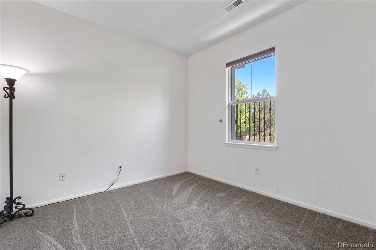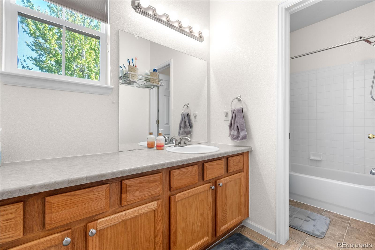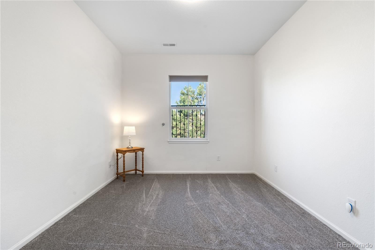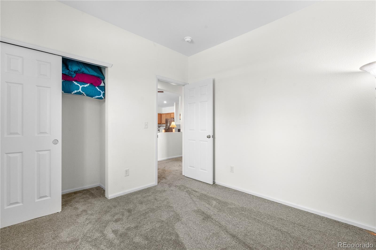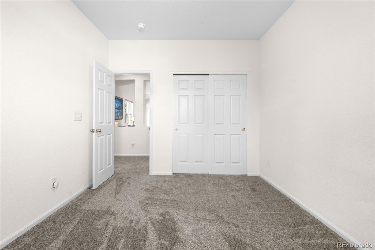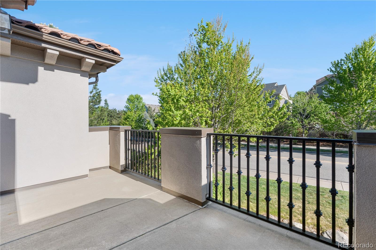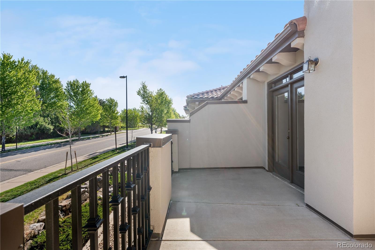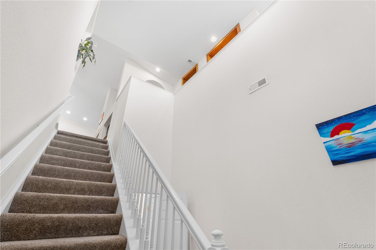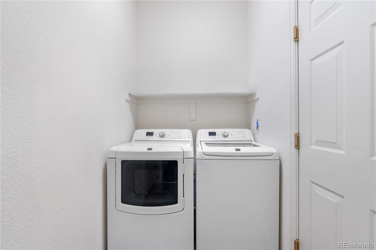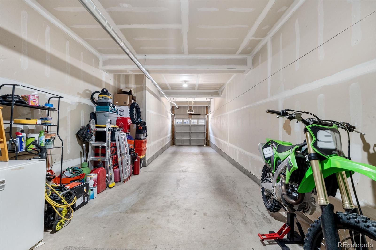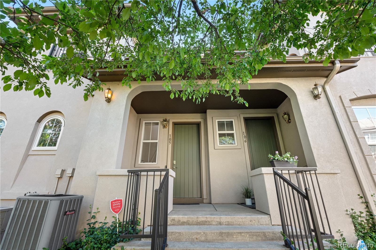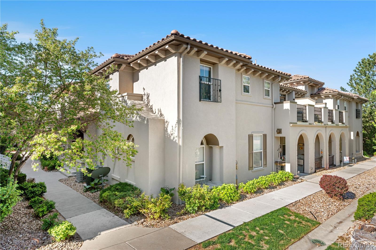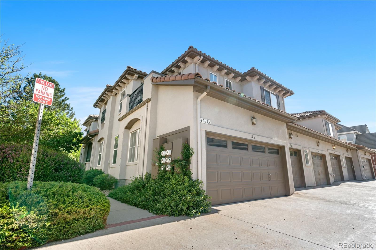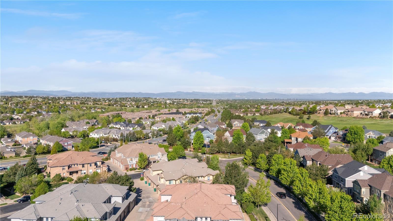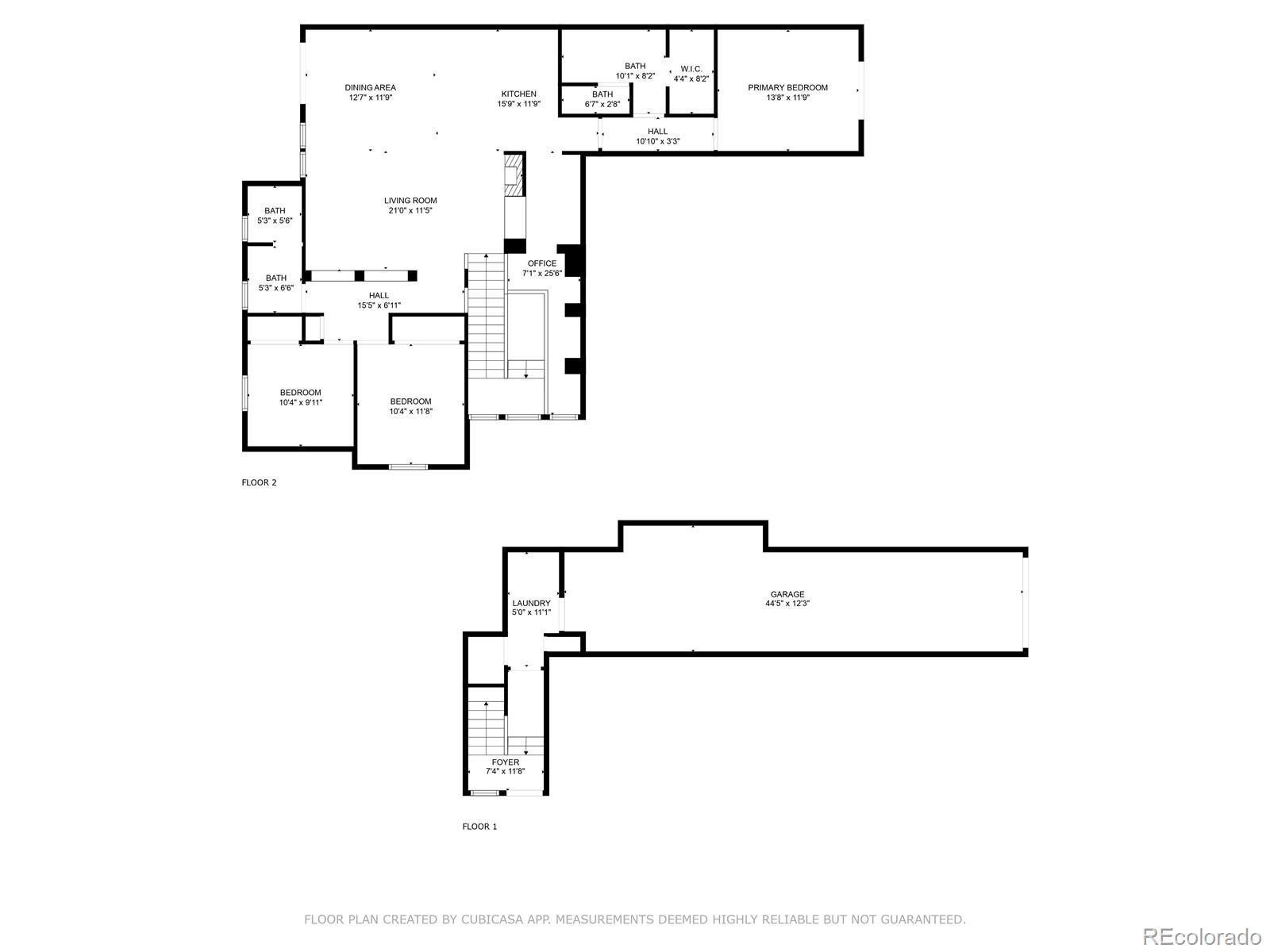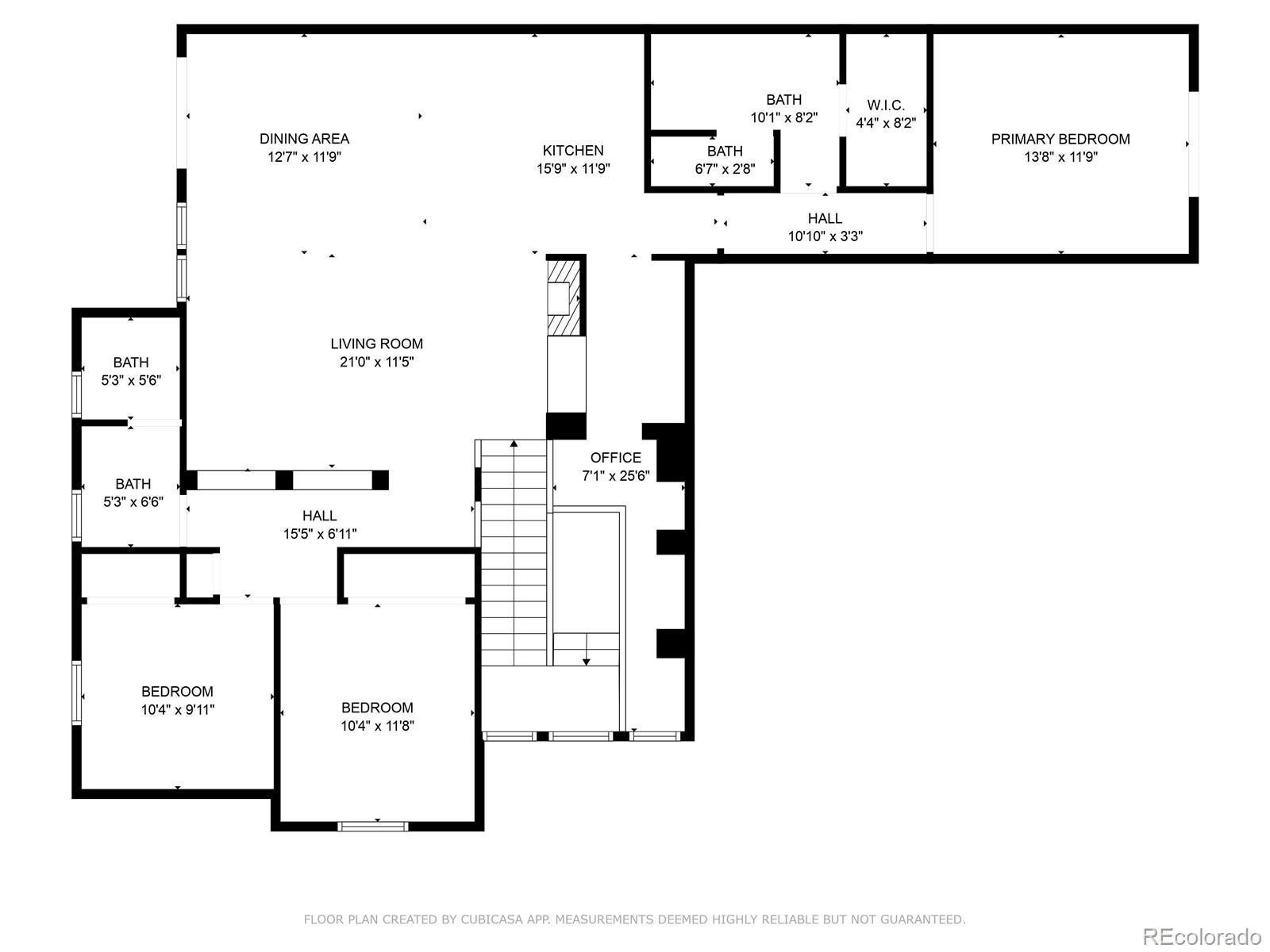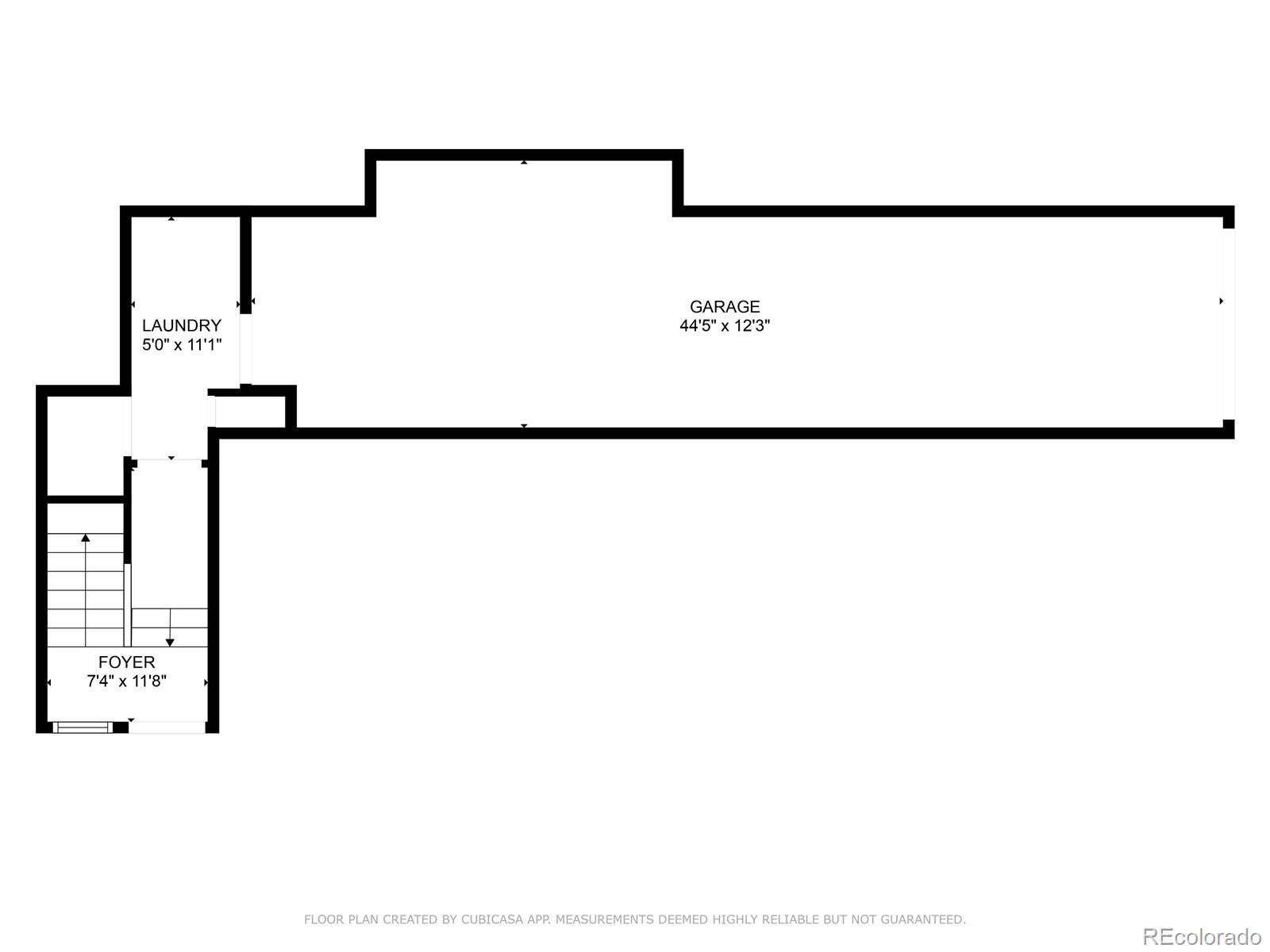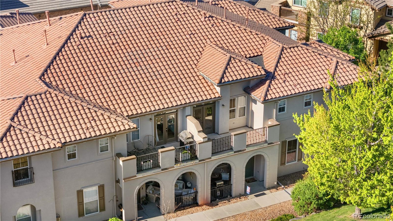Find us on...
Dashboard
- $410k Price
- 3 Beds
- 2 Baths
- 1,643 Sqft
New Search X
22933 E Ontario Drive 105
Beautiful, bright and spacious Townhome available in the highly desirable Saddle Rock community. This beautiful townhome offers a short drive to shopping, Southlands Mall, and effortless access to E470, making commuting anywhere in the Denver metro area, including the airport, easy. Situated within the highly-rated Cherry Creek School district. Featuring an open floor plan, The well-designed layout with vaulted ceilings creates an ideal space for entertaining. This beautiful unit offers three spacious bedrooms, including a generous owner's suite complete with a spacious bathroom, walk in closet and sweet patio for sipping coffee in the morning. Enjoy the spacious, roomy island, perfect for the chef in the home. A patio is located right off of the dining area, perfect for bbqs, dining, or relaxing after a long day. Community amenities include parks, pool, and loads of walking trails!
Listing Office: Keller Williams Preferred Realty 
Essential Information
- MLS® #9629220
- Price$409,900
- Bedrooms3
- Bathrooms2.00
- Full Baths2
- Square Footage1,643
- Acres0.00
- Year Built2002
- TypeResidential
- Sub-TypeCondominium
- StatusPending
Community Information
- Address22933 E Ontario Drive 105
- SubdivisionPrairie Ridge
- CityAurora
- CountyArapahoe
- StateCO
- Zip Code80016
Amenities
- Parking Spaces2
- # of Garages2
Amenities
Park, Playground, Pool, Spa/Hot Tub
Interior
- HeatingForced Air
- CoolingCentral Air
- StoriesTwo
Exterior
- Exterior FeaturesBalcony
- RoofSpanish Tile
School Information
- DistrictCherry Creek 5
- ElementaryCreekside
- MiddleLiberty
- HighCherokee Trail
Additional Information
- Date ListedMay 17th, 2025
Listing Details
Keller Williams Preferred Realty
 Terms and Conditions: The content relating to real estate for sale in this Web site comes in part from the Internet Data eXchange ("IDX") program of METROLIST, INC., DBA RECOLORADO® Real estate listings held by brokers other than RE/MAX Professionals are marked with the IDX Logo. This information is being provided for the consumers personal, non-commercial use and may not be used for any other purpose. All information subject to change and should be independently verified.
Terms and Conditions: The content relating to real estate for sale in this Web site comes in part from the Internet Data eXchange ("IDX") program of METROLIST, INC., DBA RECOLORADO® Real estate listings held by brokers other than RE/MAX Professionals are marked with the IDX Logo. This information is being provided for the consumers personal, non-commercial use and may not be used for any other purpose. All information subject to change and should be independently verified.
Copyright 2025 METROLIST, INC., DBA RECOLORADO® -- All Rights Reserved 6455 S. Yosemite St., Suite 500 Greenwood Village, CO 80111 USA
Listing information last updated on October 24th, 2025 at 6:33am MDT.

