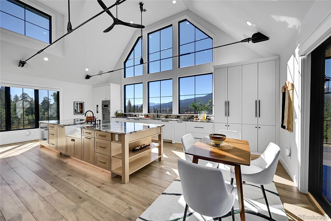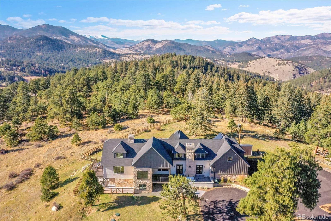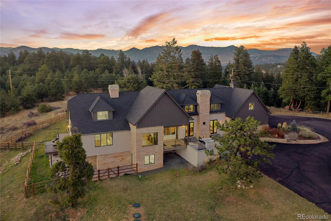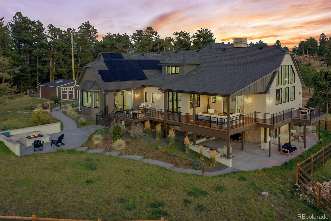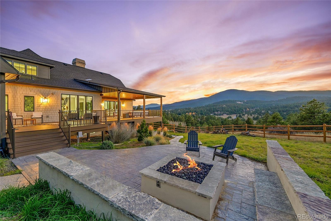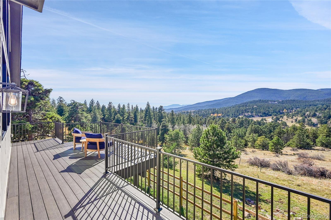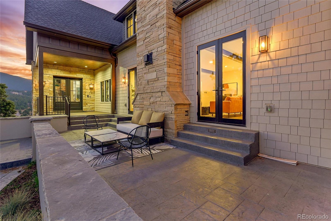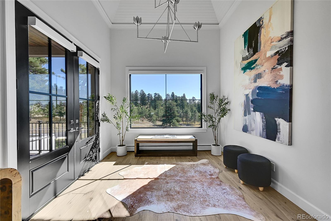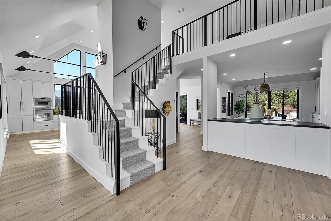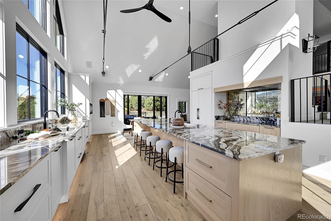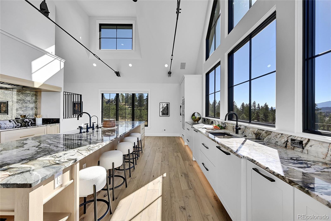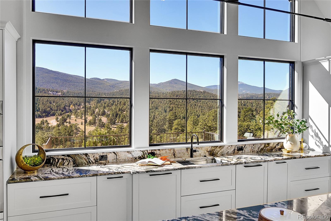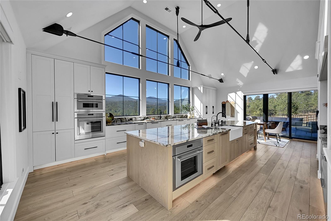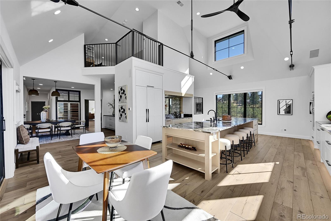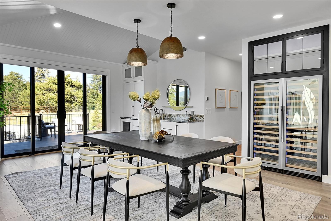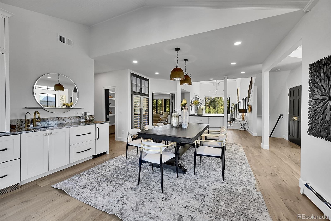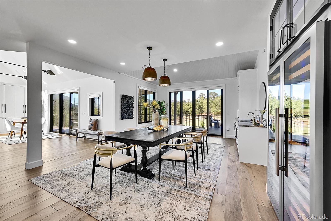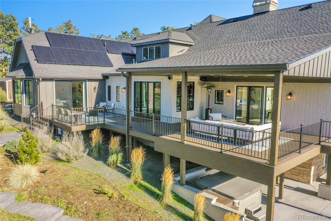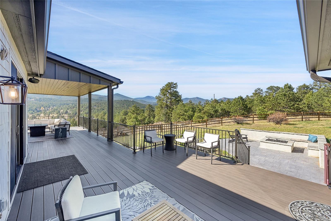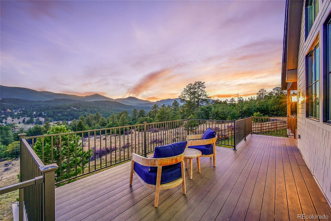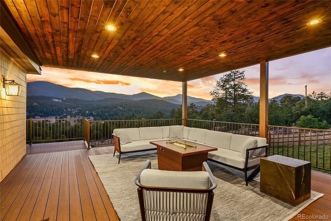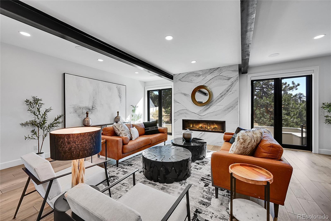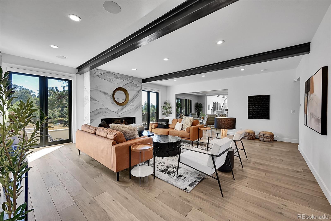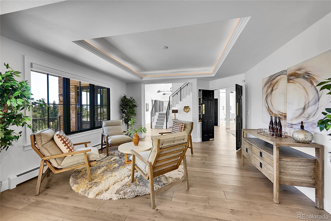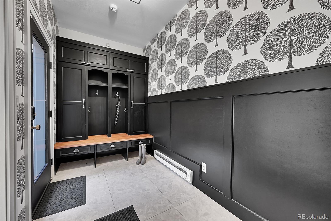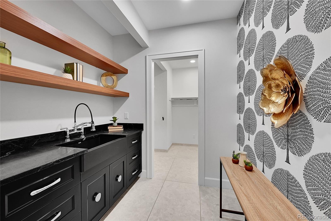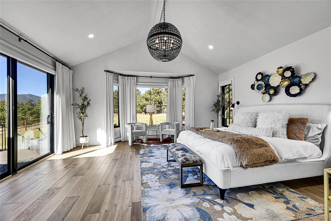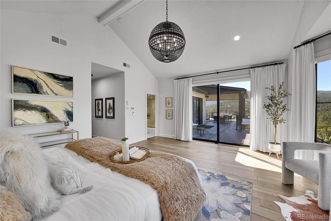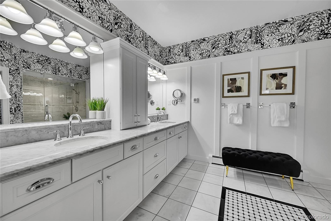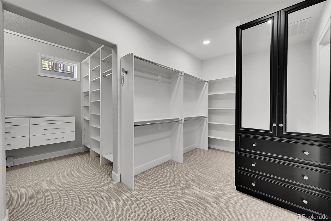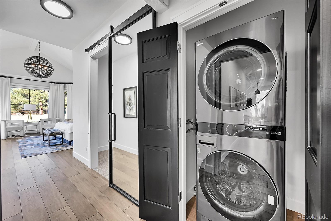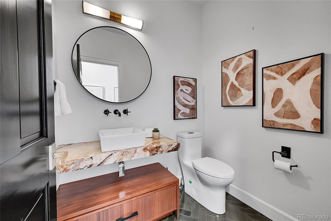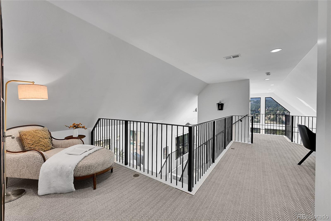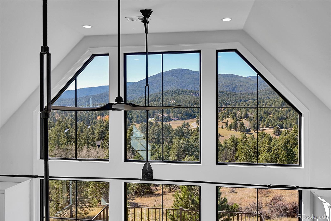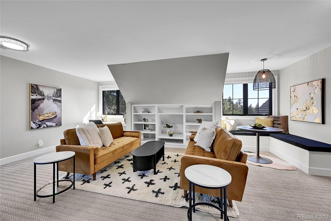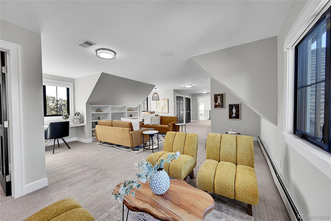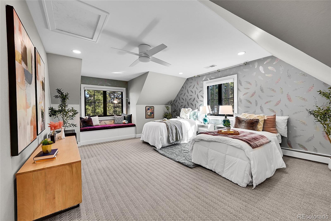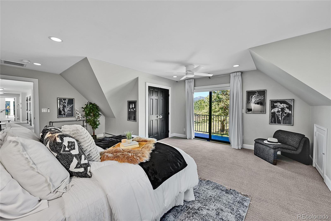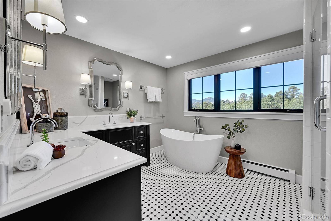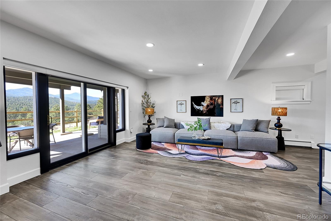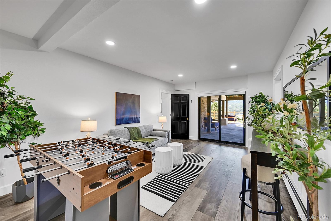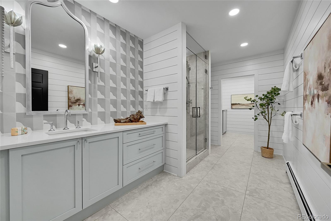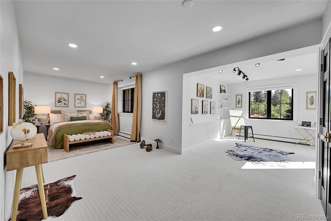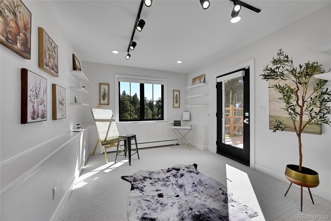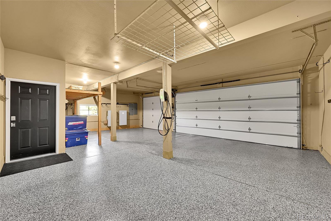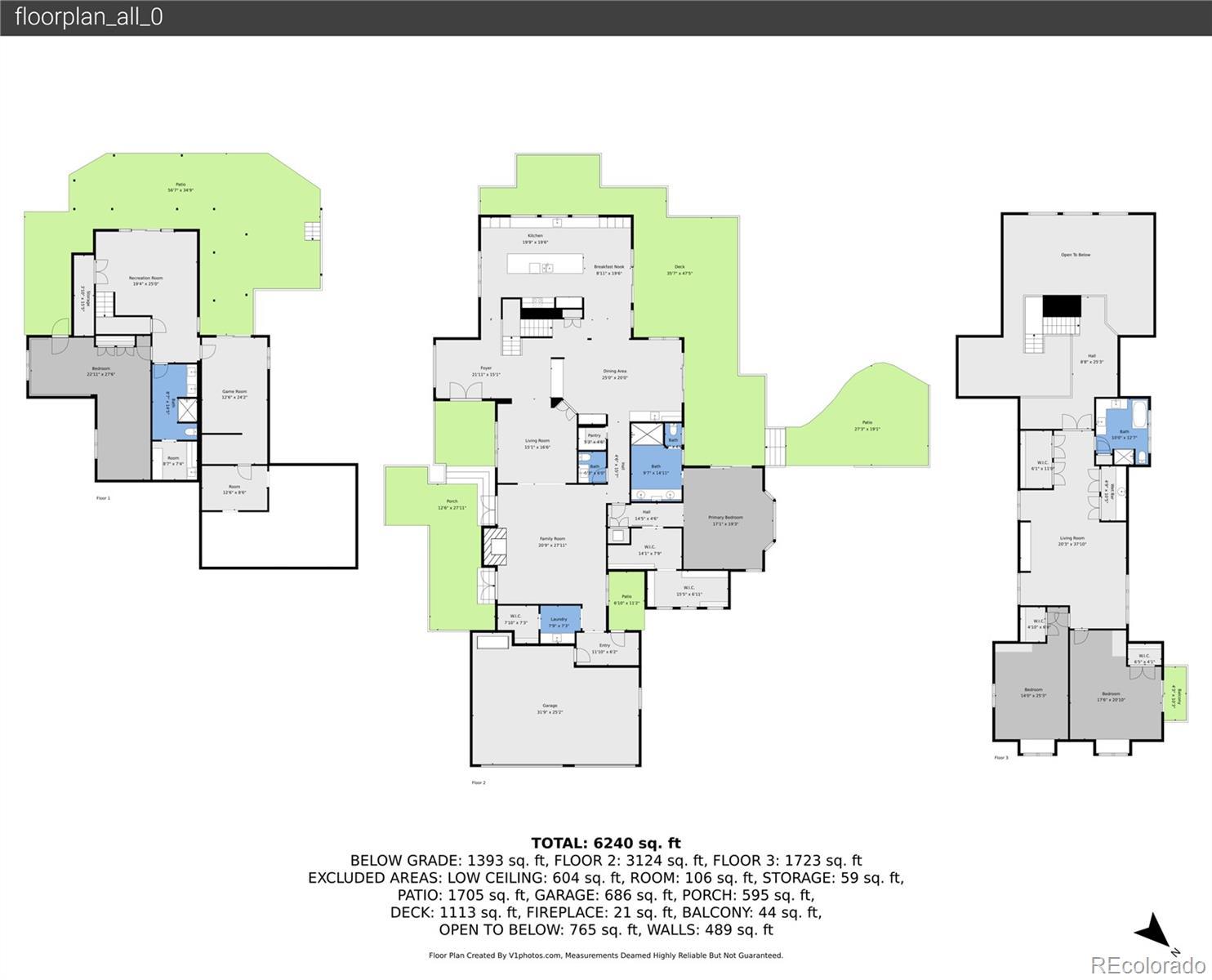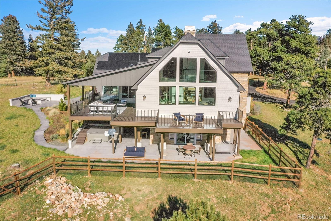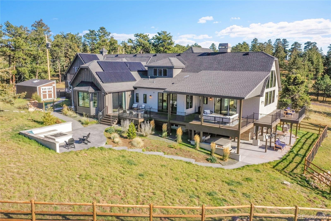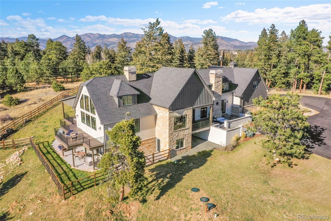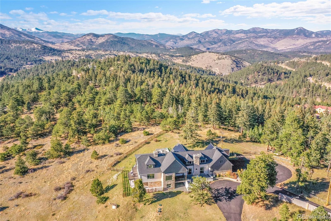Find us on...
Dashboard
- 5 Beds
- 4 Baths
- 6,868 Sqft
- 2 Acres
New Search X
1128 County Road 65
Where design meets serenity, this extraordinary contemporary home rises above the ordinary. Rebuilt & reimagined in 2022 as a designer’s personal sanctuary, every detail reflects beauty, intention, & ease of living. Step inside to sweeping views & light-filled, airy interior. The showpiece kitchen is a masterpiece —Thermador appliances, endless counter space, and a flow that invites connection.The dining area, complete with a 308-bottle wine fridge & wet bar, was made for evenings that linger long after the last toast. The living room’s sleek new fireplace glows with warmth and style, while the main-level primary suite offers calm luxury: steam shower, heated floors, private laundry. Upstairs are two spacious bedrooms, a large bath, family room, & wet bar. Downstairs, a private walkout suite for guests or business, with two flex spaces opening to the lower deck, complete with a steaming hot tub with incredible mountain views. Every system was redone in 2022—septic, roof, boiler, AC, water filtration, electrical, siding, insulation, & more. The home was recently further elevated with extensive luxury, energy & technology upgrades, including smart home features, a full solar panel array with Powerwalls so the home never loses power during an outage, motorized shades, & full security system. The original 1962 build is nowhere to be found in this completely rebuilt home! A 200 sq ft storage building added in 2024 and custom fencing enhances functionality. The flat, usable land is ideal for horses or an ADU. Outside, relax beside the fire pit, or watch the seasons shift across the mountains from your choice of decks. Though it feels worlds away, the location is very convenient. Just 3 minutes to Evergreen’s charming shops, trails, rec center & art center—only 6 minutes to I-70 for quick trips to Denver, DIA, or the slopes. Make this your new home, where modern design meets mountain soul! Video, 3D walk-thru and more photos at www.1128CountyRoad65.com
Listing Office: Madison & Company Properties 
Essential Information
- MLS® #9630787
- Price$3,400,000
- Bedrooms5
- Bathrooms4.00
- Full Baths2
- Half Baths1
- Square Footage6,868
- Acres2.00
- Year Built2022
- TypeResidential
- Sub-TypeSingle Family Residence
- StyleMountain Contemporary
- StatusActive
Community Information
- Address1128 County Road 65
- SubdivisionSoda Creek
- CityEvergreen
- CountyJefferson
- StateCO
- Zip Code80439
Amenities
- Parking Spaces7
- # of Garages3
- ViewMountain(s), Valley
Utilities
Electricity Connected, Natural Gas Connected
Parking
Asphalt, Dry Walled, Electric Vehicle Charging Station(s), Floor Coating, Lighted, Oversized, Oversized Door
Interior
- CoolingCentral Air
- FireplaceYes
- # of Fireplaces1
- FireplacesGas, Living Room
- StoriesThree Or More
Interior Features
Breakfast Bar, Built-in Features, Ceiling Fan(s), Eat-in Kitchen, Entrance Foyer, Five Piece Bath, High Ceilings, High Speed Internet, Kitchen Island, Open Floorplan, Pantry, Primary Suite, Quartz Counters, Radon Mitigation System, Smart Light(s), Smart Thermostat, Smart Window Coverings, Smoke Free, Hot Tub, Vaulted Ceiling(s), Walk-In Closet(s), Wet Bar
Appliances
Bar Fridge, Convection Oven, Cooktop, Dishwasher, Disposal, Double Oven, Dryer, Gas Water Heater, Humidifier, Microwave, Range Hood, Refrigerator, Self Cleaning Oven, Washer, Water Purifier, Water Softener, Wine Cooler
Heating
Baseboard, Natural Gas, Radiant Floor
Exterior
- RoofShingle
Exterior Features
Fire Pit, Gas Valve, Private Yard, Spa/Hot Tub
Lot Description
Foothills, Irrigated, Level, Meadow, Sloped, Sprinklers In Rear
Windows
Bay Window(s), Double Pane Windows
School Information
- DistrictJefferson County R-1
- ElementaryBergen
- MiddleEvergreen
- HighEvergreen
Additional Information
- Date ListedNovember 4th, 2025
- ZoningA-2
Listing Details
 Madison & Company Properties
Madison & Company Properties
 Terms and Conditions: The content relating to real estate for sale in this Web site comes in part from the Internet Data eXchange ("IDX") program of METROLIST, INC., DBA RECOLORADO® Real estate listings held by brokers other than RE/MAX Professionals are marked with the IDX Logo. This information is being provided for the consumers personal, non-commercial use and may not be used for any other purpose. All information subject to change and should be independently verified.
Terms and Conditions: The content relating to real estate for sale in this Web site comes in part from the Internet Data eXchange ("IDX") program of METROLIST, INC., DBA RECOLORADO® Real estate listings held by brokers other than RE/MAX Professionals are marked with the IDX Logo. This information is being provided for the consumers personal, non-commercial use and may not be used for any other purpose. All information subject to change and should be independently verified.
Copyright 2026 METROLIST, INC., DBA RECOLORADO® -- All Rights Reserved 6455 S. Yosemite St., Suite 500 Greenwood Village, CO 80111 USA
Listing information last updated on February 22nd, 2026 at 3:33am MST.

