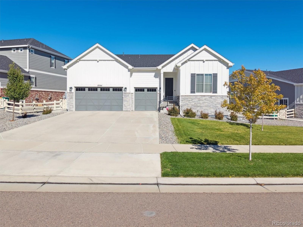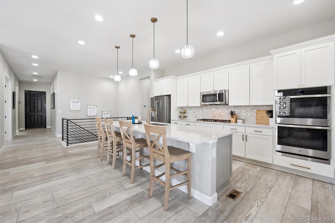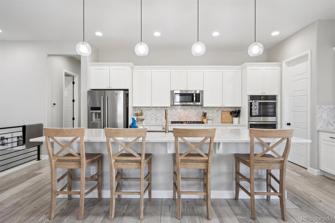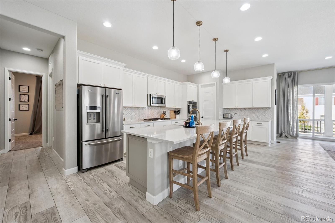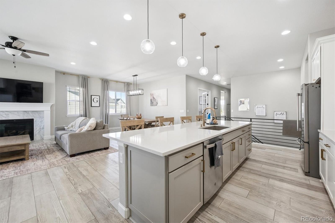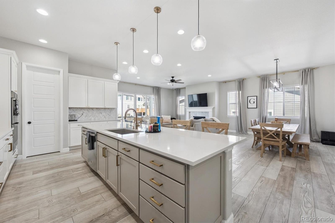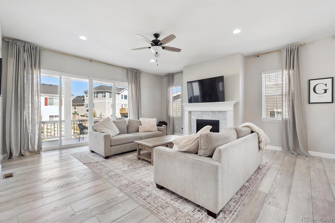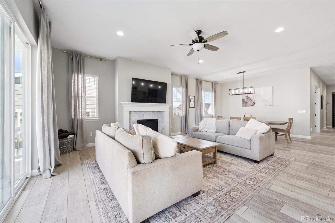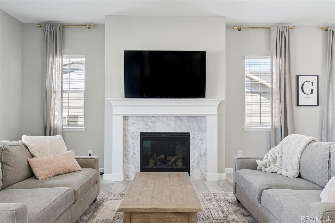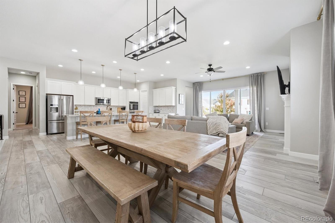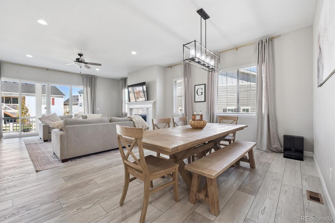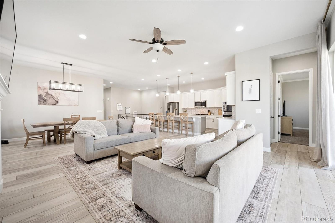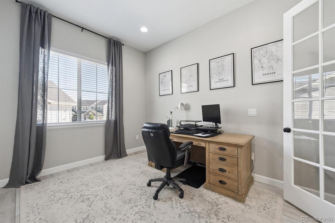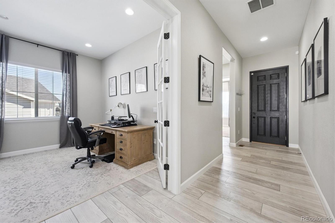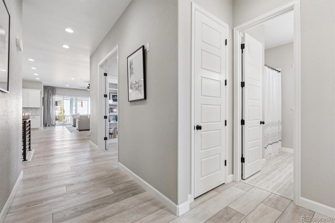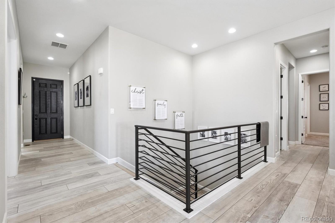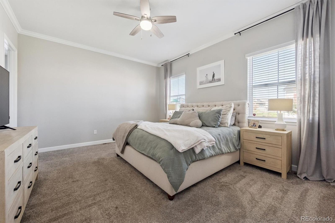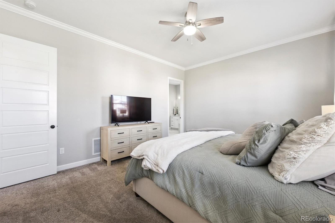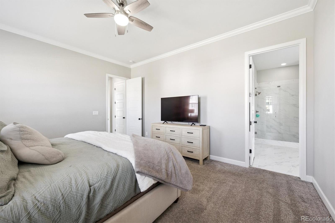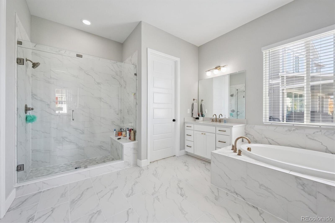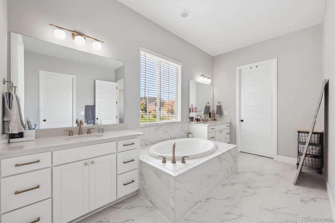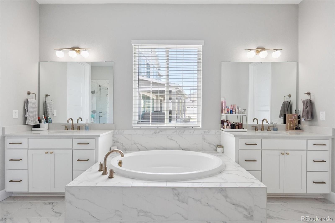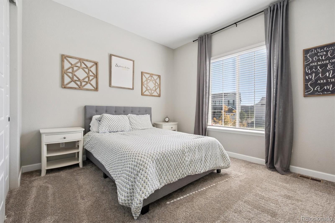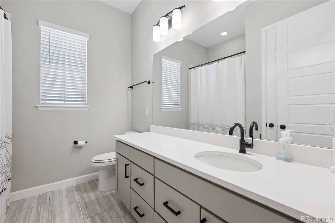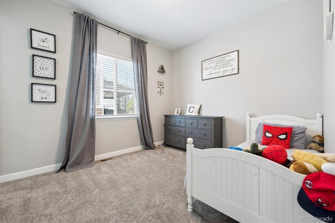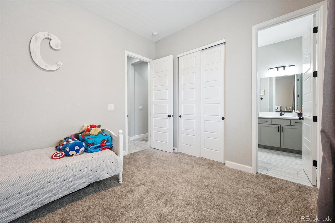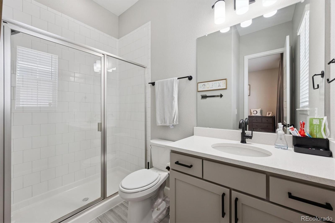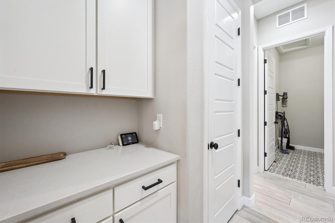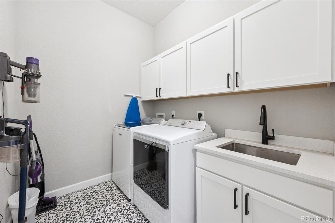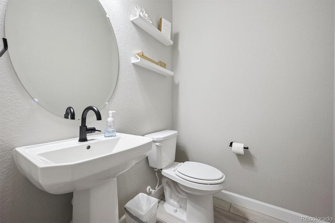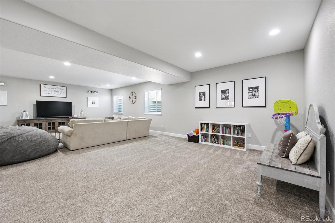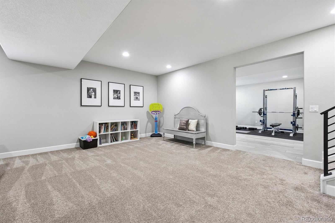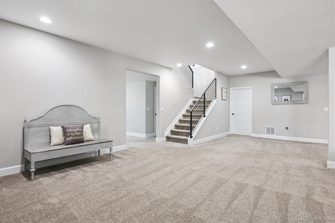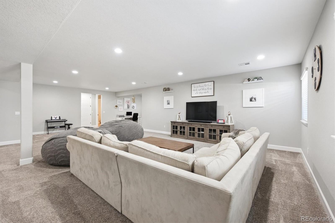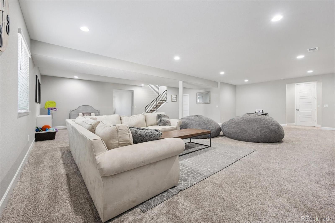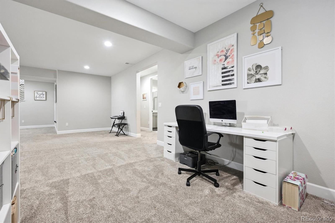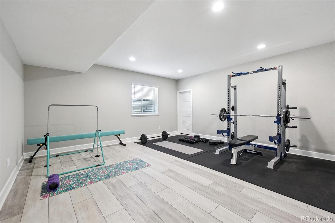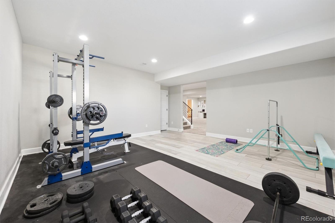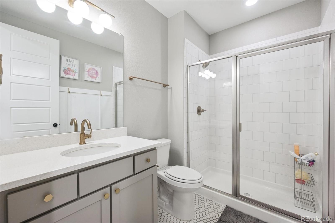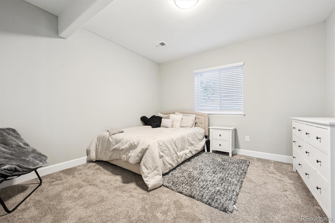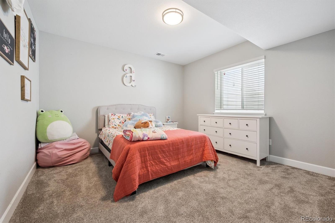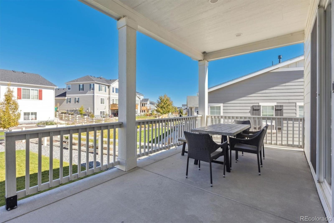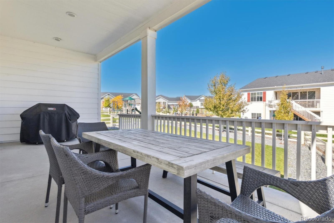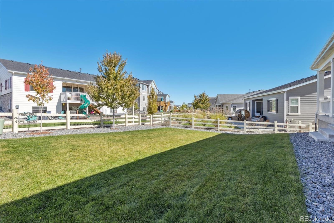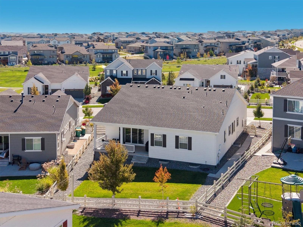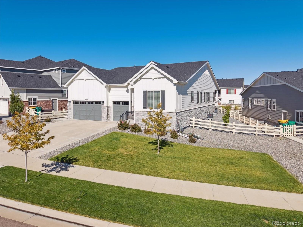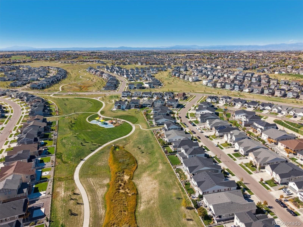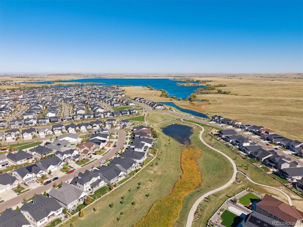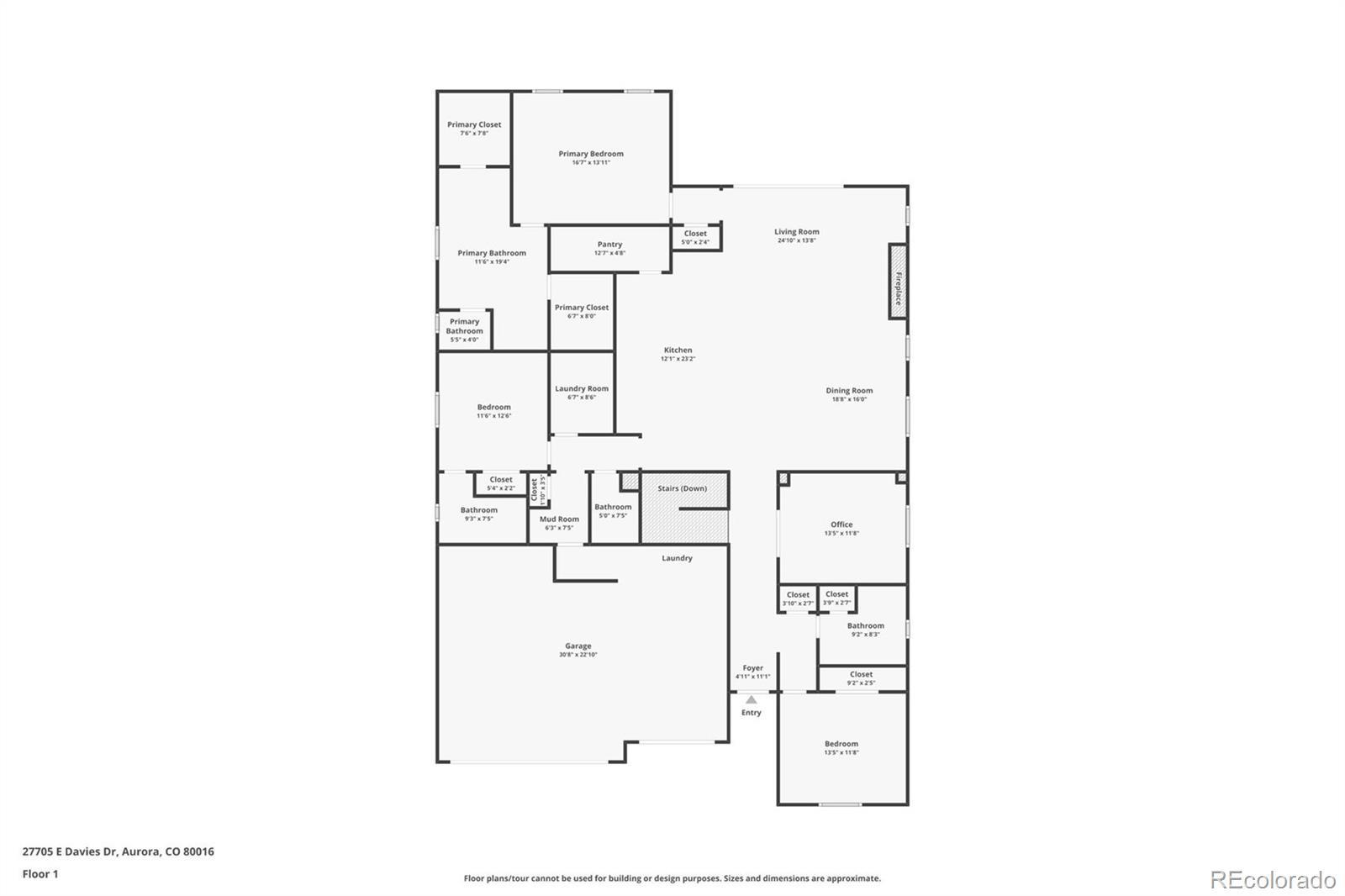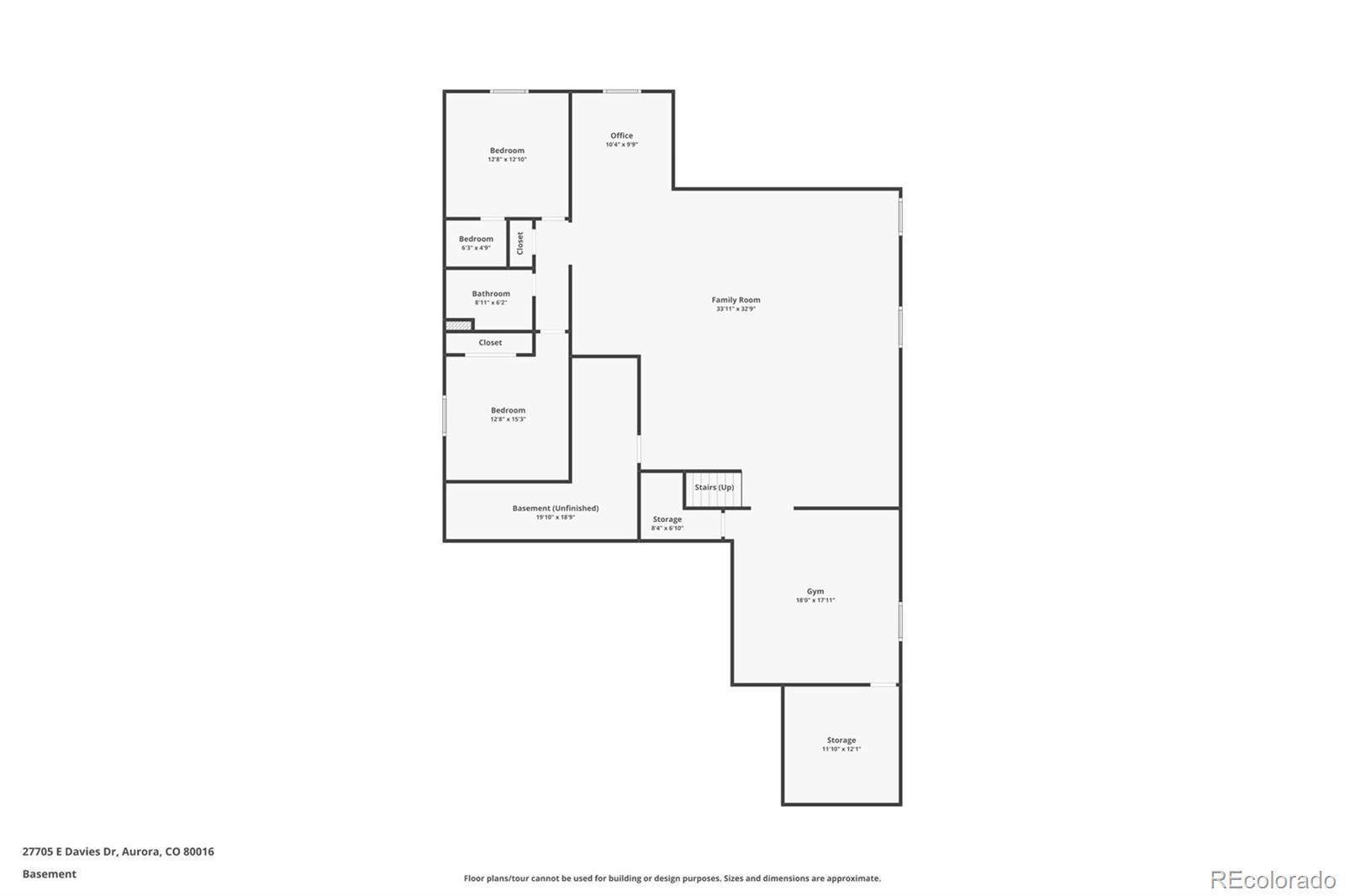Find us on...
Dashboard
- 5 Beds
- 5 Baths
- 4,965 Sqft
- .26 Acres
New Search X
27705 E Davies Drive
Discover effortless main-level living in this beautifully appointed ranch home in the coveted Southshore community. Light, bright, and better than new, this home blends modern design with comfort and functionality. From the moment you step inside, soaring ceilings and wide-open spaces set the tone. The chef’s kitchen is a true showpiece, complete with quartz countertops, crisp white cabinetry, stainless steel appliances, a 5-burner gas cooktop with vent hood, and a walk-in pantry. The oversized island connects seamlessly to the dining and great room, where a stylish gas fireplace serves as the perfect gathering spot for cozy evenings or lively get togethers. Work from home? The private office with French doors offers peace and productivity just steps from the main living area. You’ll love the thoughtfully designed bedroom layout—the primary suite features a luxurious spa bath with dual vanities, soaking tub, and generous walk-in closet. A second bedroom with its own ensuite bath gives guests or family members a space of their own, while a third bedroom and full hall bath complete the main level. The finished basement expands your options with a huge rec room and bonus room that is currently an exercise area. Flexibility abounds with two additional bedrooms and a convenient 3/4 bath. Step outside to enjoy the covered back patio and generously sized yard, designed for easy outdoor living with extra room for activities. As a resident, you’ll have access to Southshore’s resort-style amenities: pools, clubhouses, fitness center, and community events, plus easy access to the Aurora Reservoir! Located in the Cherry Creek School District, this home is the perfect blend of style, convenience, and community living.
Listing Office: RE/MAX Professionals 
Essential Information
- MLS® #9632698
- Price$939,900
- Bedrooms5
- Bathrooms5.00
- Full Baths2
- Half Baths1
- Square Footage4,965
- Acres0.26
- Year Built2021
- TypeResidential
- Sub-TypeSingle Family Residence
- StatusPending
Community Information
- Address27705 E Davies Drive
- SubdivisionSouthshore
- CityAurora
- CountyArapahoe
- StateCO
- Zip Code80016
Amenities
- Parking Spaces3
- # of Garages3
Amenities
Clubhouse, Fitness Center, Park, Playground, Pool, Trail(s)
Utilities
Cable Available, Electricity Connected, Internet Access (Wired), Natural Gas Connected
Interior
- HeatingForced Air, Natural Gas
- CoolingCentral Air
- FireplaceYes
- FireplacesGreat Room
- StoriesOne
Interior Features
Ceiling Fan(s), Eat-in Kitchen, Five Piece Bath, High Ceilings, Kitchen Island, Open Floorplan, Pantry, Primary Suite, Quartz Counters, Radon Mitigation System, Smoke Free, Walk-In Closet(s)
Appliances
Cooktop, Dishwasher, Disposal, Double Oven, Microwave, Refrigerator
Exterior
- WindowsDouble Pane Windows
- RoofComposition
Lot Description
Landscaped, Level, Sprinklers In Front, Sprinklers In Rear
School Information
- DistrictCherry Creek 5
- ElementaryWoodland
- MiddleFox Ridge
- HighCherokee Trail
Additional Information
- Date ListedOctober 30th, 2025
Listing Details
 RE/MAX Professionals
RE/MAX Professionals
 Terms and Conditions: The content relating to real estate for sale in this Web site comes in part from the Internet Data eXchange ("IDX") program of METROLIST, INC., DBA RECOLORADO® Real estate listings held by brokers other than RE/MAX Professionals are marked with the IDX Logo. This information is being provided for the consumers personal, non-commercial use and may not be used for any other purpose. All information subject to change and should be independently verified.
Terms and Conditions: The content relating to real estate for sale in this Web site comes in part from the Internet Data eXchange ("IDX") program of METROLIST, INC., DBA RECOLORADO® Real estate listings held by brokers other than RE/MAX Professionals are marked with the IDX Logo. This information is being provided for the consumers personal, non-commercial use and may not be used for any other purpose. All information subject to change and should be independently verified.
Copyright 2026 METROLIST, INC., DBA RECOLORADO® -- All Rights Reserved 6455 S. Yosemite St., Suite 500 Greenwood Village, CO 80111 USA
Listing information last updated on February 9th, 2026 at 10:03am MST.

