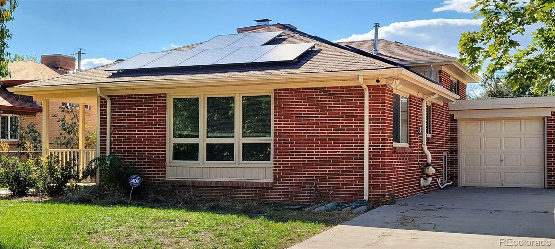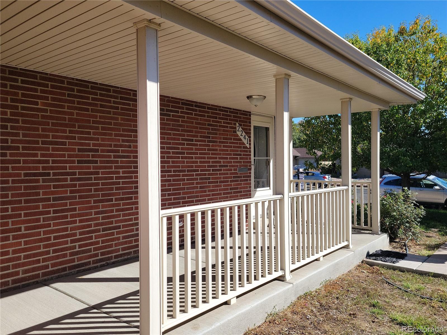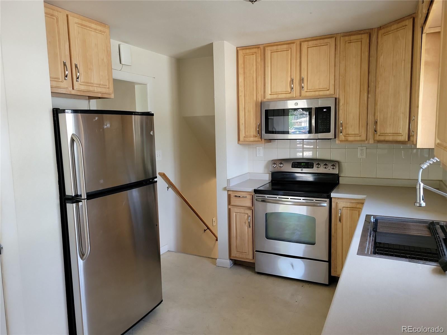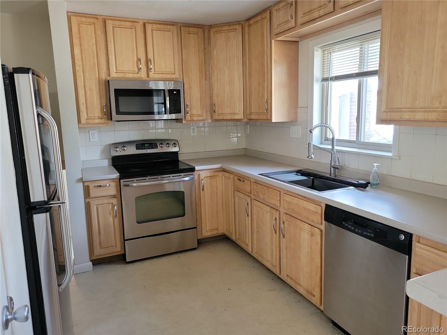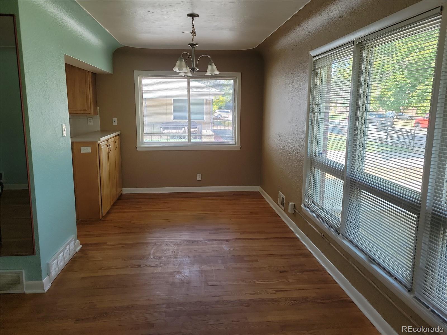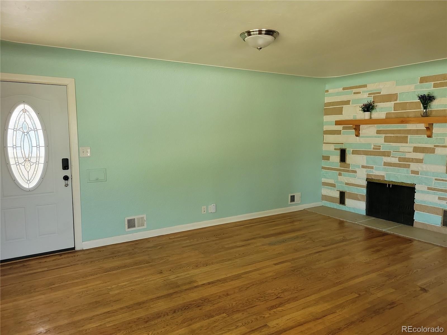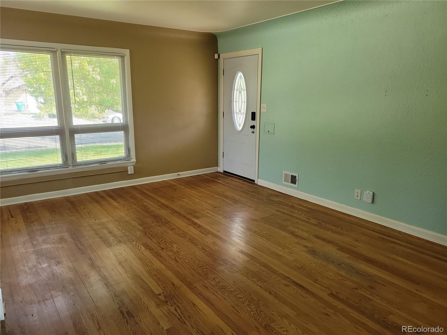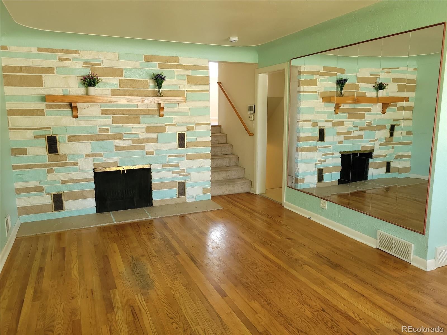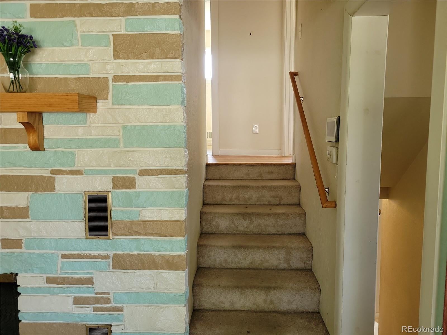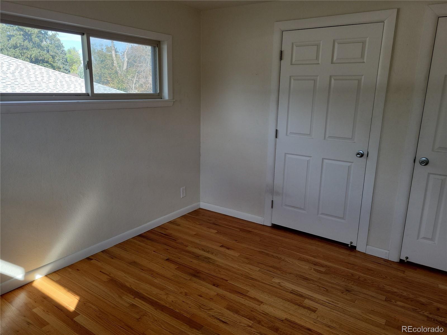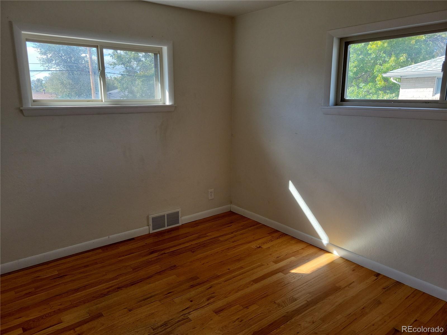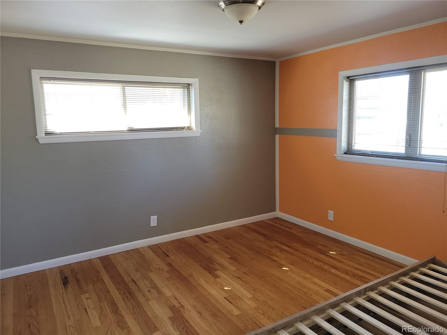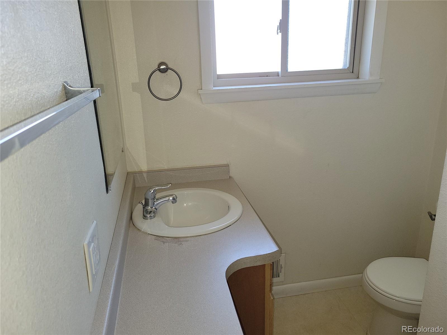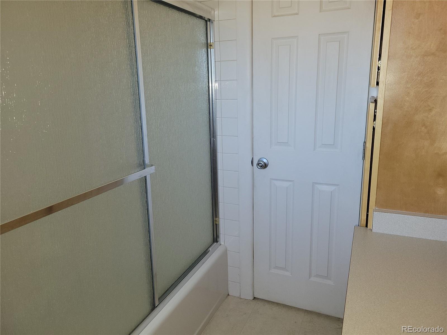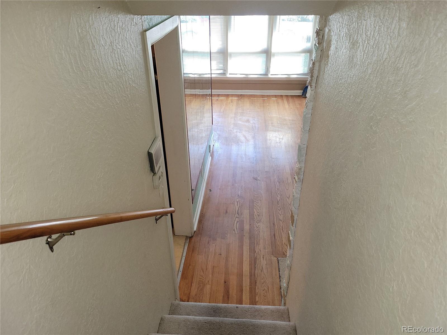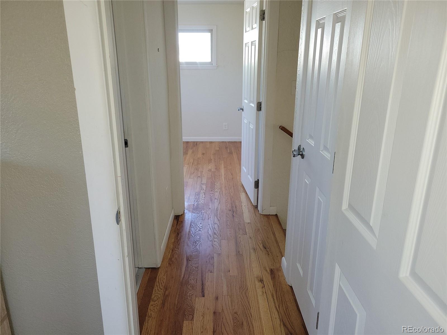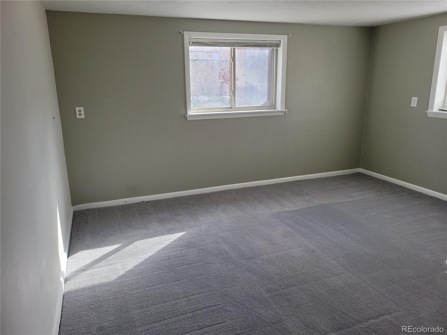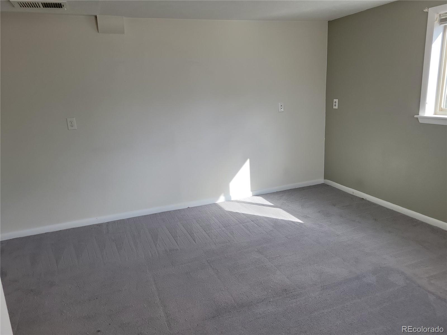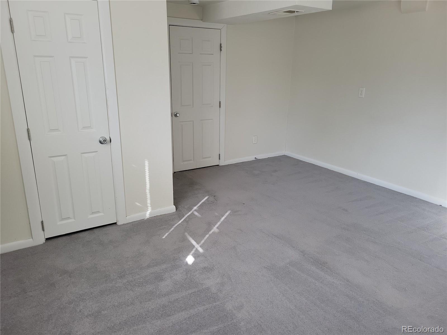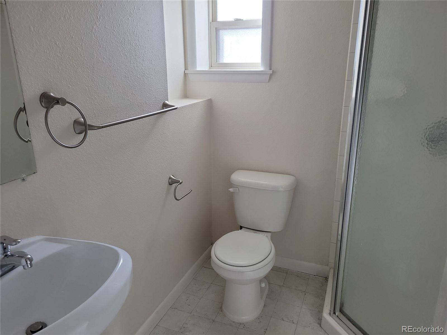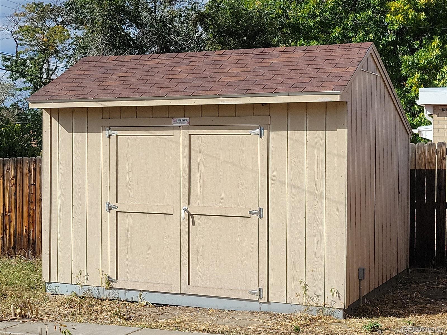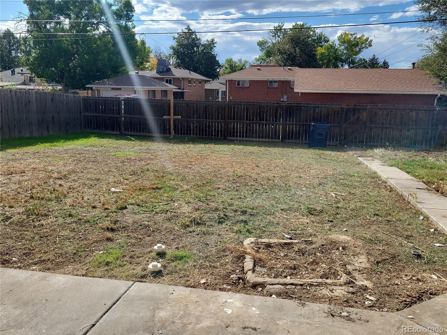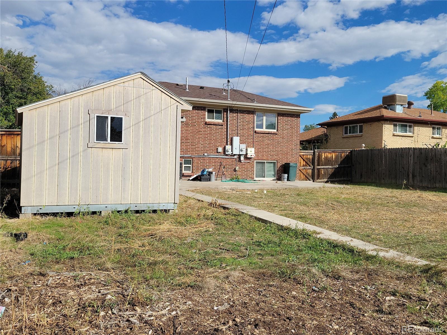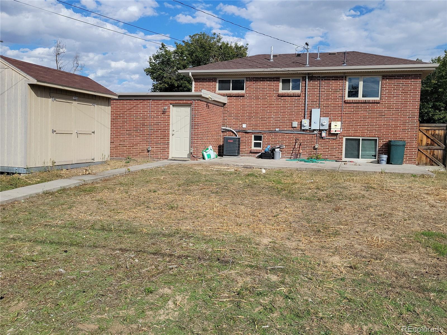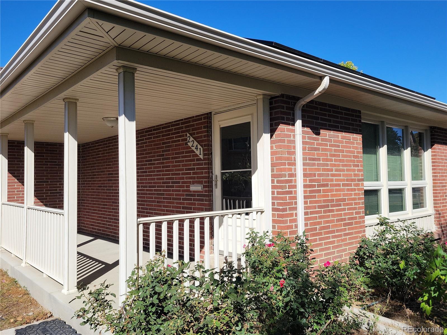Find us on...
Dashboard
- 3 Beds
- 2 Baths
- 1,486 Sqft
- .17 Acres
New Search X
2241 Oakland Street
Discover this delightful brick home nestled in a peaceful, well-established neighborhood just minutes from the Anschutz Medical Campus and Children’s Hospital. Full of charm and personality, this lovingly cared for property offers a spacious backyard perfect for gardening, entertaining, or simply relaxing on a sunny weekend. Inside, warm hardwood floors and abundant natural light create an inviting atmosphere. The functional floor plan connects the living and dining areas seamlessly to a kitchen filled with character, including all appliances and classic vintage details. Looking for extra storage or a place to tinker? The large backyard shed complete with electricity, is ideal for a workshop, hobby space, or additional storage. Major upgrades have already been taken care of, including a high-efficiency furnace, central A/C, E-Star-rated windows, newer roof with solar panels. Commuters will love the quick access to I-225, with the A-Line RTD light rail station just minutes away and Denver International Airport only 15 minutes from your door. You're also a short drive from Stanley Marketplace, Central Park, local dining, shopping, and parks. Whether you're a first-time buyer, downsizing, or investing, this home offers smart updates, flexible space, and exceptional value in a prime location.
Listing Office: Denver Premier Real Estate 
Essential Information
- MLS® #9635515
- Price$420,000
- Bedrooms3
- Bathrooms2.00
- Square Footage1,486
- Acres0.17
- Year Built1953
- TypeResidential
- Sub-TypeSingle Family Residence
- StyleTraditional
- StatusPending
Community Information
- Address2241 Oakland Street
- SubdivisionCox
- CityAurora
- CountyAdams
- StateCO
- Zip Code80010
Amenities
- Parking Spaces1
- ParkingExterior Access Door, Storage
- # of Garages1
Utilities
Cable Available, Electricity Connected, Natural Gas Connected
Interior
- Interior FeaturesSmoke Free
- HeatingForced Air
- CoolingCentral Air
- StoriesTri-Level
Appliances
Dishwasher, Microwave, Oven, Range, Refrigerator
Exterior
- Lot DescriptionSprinklers In Front
- WindowsDouble Pane Windows
- RoofComposition
Exterior Features
Private Yard, Smart Irrigation
School Information
- DistrictAdams-Arapahoe 28J
- ElementaryMontview
- MiddleNorth
- HighAurora Central
Additional Information
- Date ListedOctober 2nd, 2025
Listing Details
 Denver Premier Real Estate
Denver Premier Real Estate
 Terms and Conditions: The content relating to real estate for sale in this Web site comes in part from the Internet Data eXchange ("IDX") program of METROLIST, INC., DBA RECOLORADO® Real estate listings held by brokers other than RE/MAX Professionals are marked with the IDX Logo. This information is being provided for the consumers personal, non-commercial use and may not be used for any other purpose. All information subject to change and should be independently verified.
Terms and Conditions: The content relating to real estate for sale in this Web site comes in part from the Internet Data eXchange ("IDX") program of METROLIST, INC., DBA RECOLORADO® Real estate listings held by brokers other than RE/MAX Professionals are marked with the IDX Logo. This information is being provided for the consumers personal, non-commercial use and may not be used for any other purpose. All information subject to change and should be independently verified.
Copyright 2025 METROLIST, INC., DBA RECOLORADO® -- All Rights Reserved 6455 S. Yosemite St., Suite 500 Greenwood Village, CO 80111 USA
Listing information last updated on December 2nd, 2025 at 5:20pm MST.

