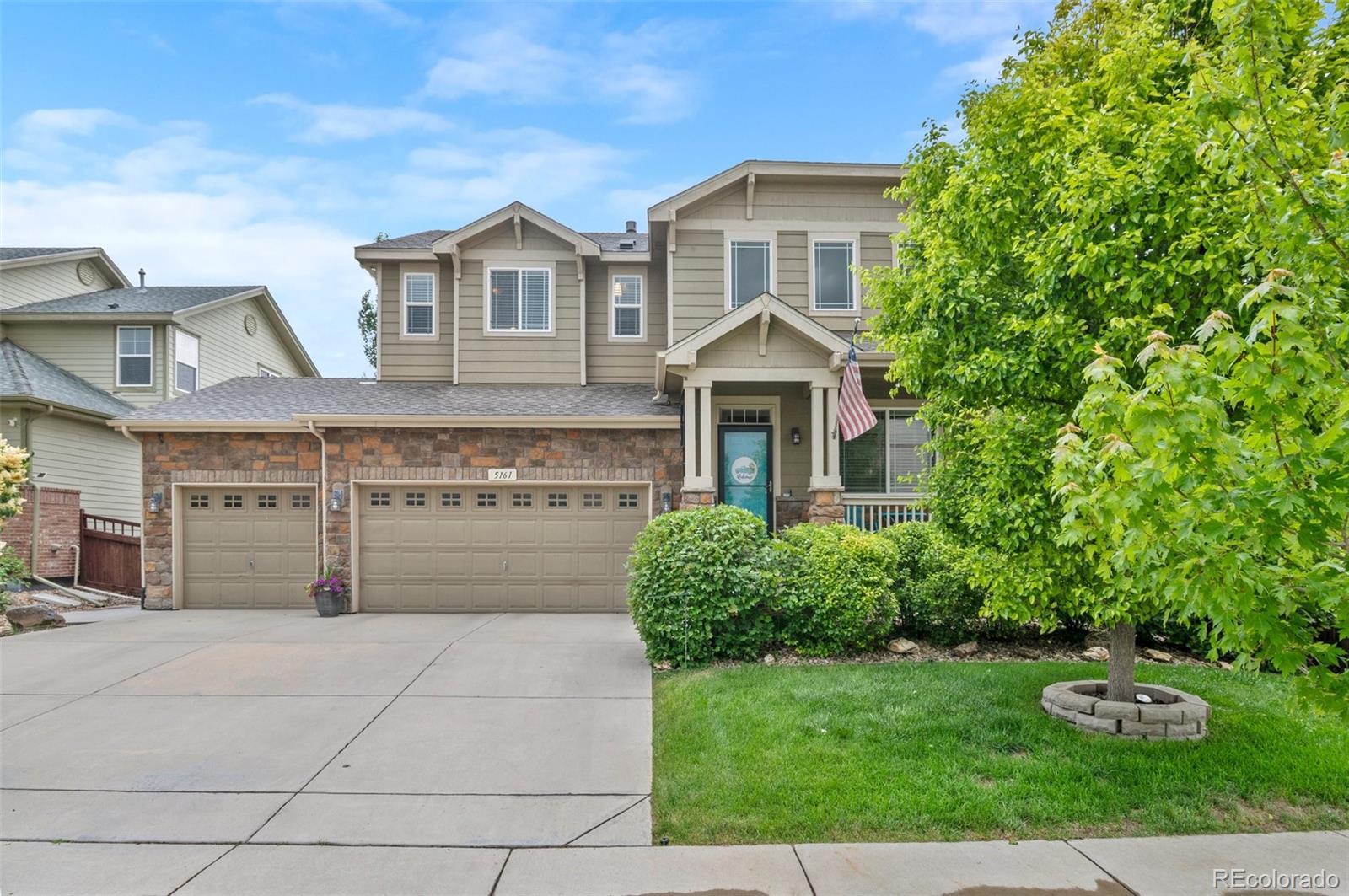Find us on...
Dashboard
- 4 Beds
- 3 Baths
- 2,056 Sqft
- .17 Acres
New Search X
5161 Chicory Circle
Welcome to this stunning home perfectly located in Brighton Crossing. With 4 spacious bedrooms and 3 bathrooms, this home combines comfort and functionality in every corner. As you approach the home, you'll be greeted by a charming covered front porch, perfect for relaxing or enjoying the sunset. Inside, you will find new laminate flooring on the entire main level, vaulted ceilings and bookshelves in the living room. Generous family/dining room with a gas fireplace, excellent for cold winter evenings. The kitchen is the main feature of the home, featuring a large island, granite countertops with subway tile backsplash, and newer black stainless steel appliances. The open-concept design seamlessly connects the kitchen to the family and dining area. The main floor office is adjacent from the family room. Spacious primary suites offer a private retreat with its own en-suite bathroom and walk-in closet. Three additional bedrooms provide plenty of space for everyone to enjoy. The oversized laundry room has a folding table. The basement offers over 900 square feet of space to finish the way you desire. Additional highlights include an oversized 3-car garage with plenty of room for storage, a well-maintained, fully fenced backyard with a large concrete patio for entertaining. Located within a minutes from shopping and restaurants, making this home an excellent choice for those looking for space and convenience. Don’t miss the opportunity to make this beautiful home your own! Schedule your private showing today!
Listing Office: RE/MAX Alliance 
Essential Information
- MLS® #9638108
- Price$555,000
- Bedrooms4
- Bathrooms3.00
- Full Baths2
- Half Baths1
- Square Footage2,056
- Acres0.17
- Year Built2014
- TypeResidential
- Sub-TypeSingle Family Residence
- StatusActive
Community Information
- Address5161 Chicory Circle
- SubdivisionBrighton Crossing
- CityBrighton
- CountyAdams
- StateCO
- Zip Code80601
Amenities
- Parking Spaces6
- ParkingOversized
- # of Garages3
Amenities
Fitness Center, Playground, Pool
Utilities
Cable Available, Electricity Available, Natural Gas Connected
Interior
- HeatingForced Air
- CoolingCentral Air
- FireplaceYes
- # of Fireplaces1
- FireplacesGas Log, Living Room
- StoriesTwo
Interior Features
Eat-in Kitchen, Five Piece Bath, Granite Counters, High Ceilings, High Speed Internet, Kitchen Island, Open Floorplan, Pantry, Vaulted Ceiling(s), Walk-In Closet(s)
Appliances
Dishwasher, Disposal, Gas Water Heater, Microwave, Oven, Range, Refrigerator, Self Cleaning Oven
Exterior
- Exterior FeaturesPrivate Yard
- RoofComposition
- FoundationConcrete Perimeter
Lot Description
Landscaped, Level, Sprinklers In Front, Sprinklers In Rear
Windows
Double Pane Windows, Egress Windows
School Information
- DistrictSchool District 27-J
- ElementaryPadilla
- MiddleOverland Trail
- HighBrighton
Additional Information
- Date ListedJune 14th, 2025
Listing Details
 RE/MAX Alliance
RE/MAX Alliance
 Terms and Conditions: The content relating to real estate for sale in this Web site comes in part from the Internet Data eXchange ("IDX") program of METROLIST, INC., DBA RECOLORADO® Real estate listings held by brokers other than RE/MAX Professionals are marked with the IDX Logo. This information is being provided for the consumers personal, non-commercial use and may not be used for any other purpose. All information subject to change and should be independently verified.
Terms and Conditions: The content relating to real estate for sale in this Web site comes in part from the Internet Data eXchange ("IDX") program of METROLIST, INC., DBA RECOLORADO® Real estate listings held by brokers other than RE/MAX Professionals are marked with the IDX Logo. This information is being provided for the consumers personal, non-commercial use and may not be used for any other purpose. All information subject to change and should be independently verified.
Copyright 2025 METROLIST, INC., DBA RECOLORADO® -- All Rights Reserved 6455 S. Yosemite St., Suite 500 Greenwood Village, CO 80111 USA
Listing information last updated on October 16th, 2025 at 3:03am MDT.









































