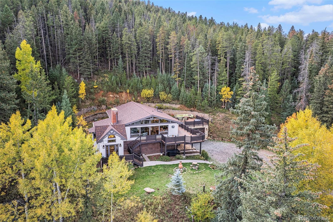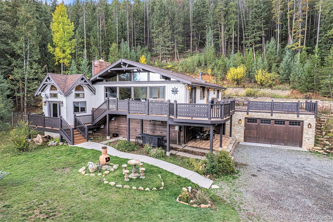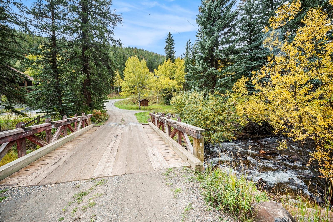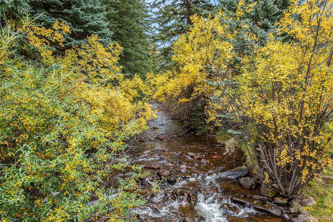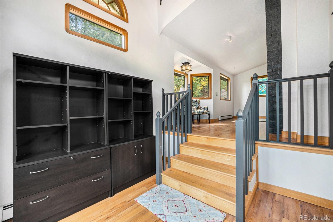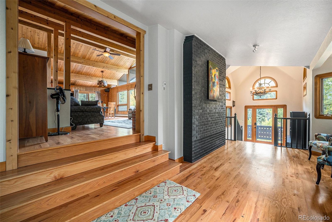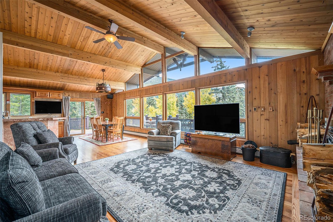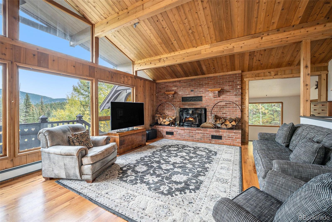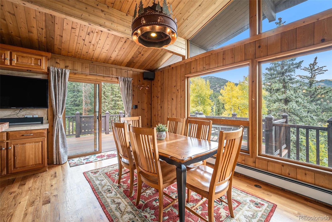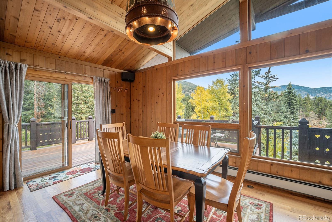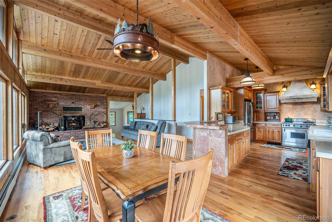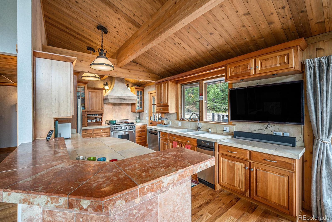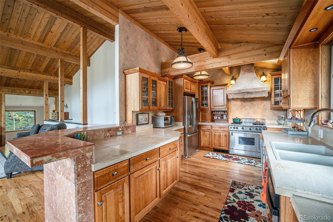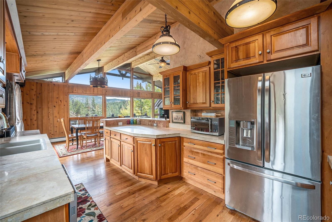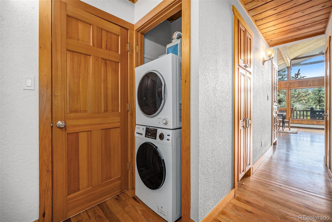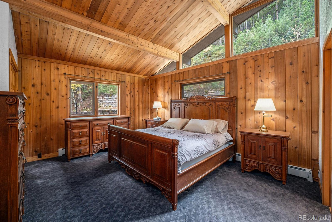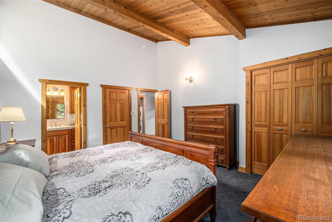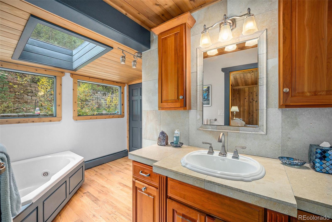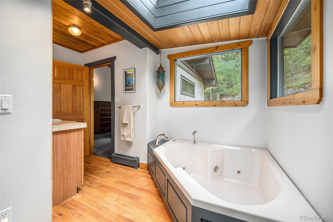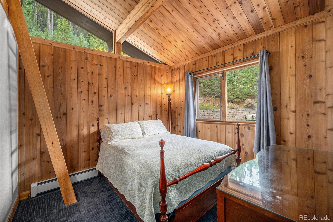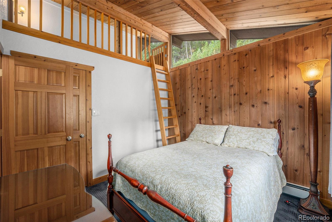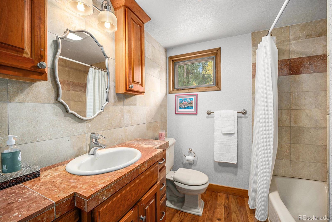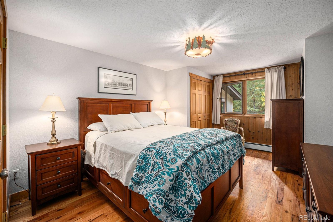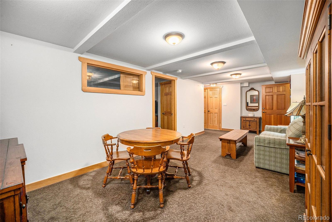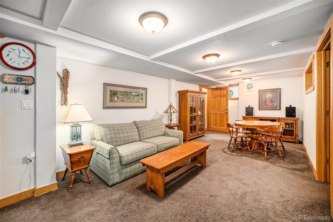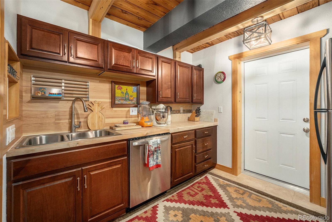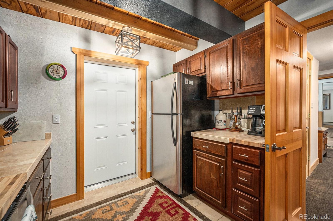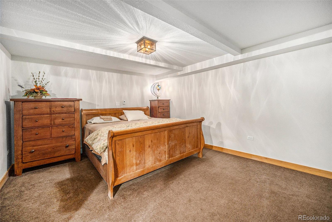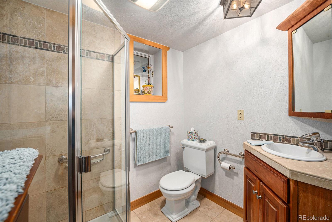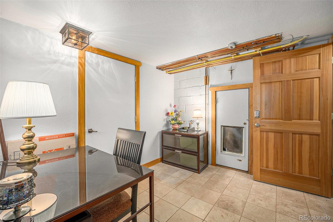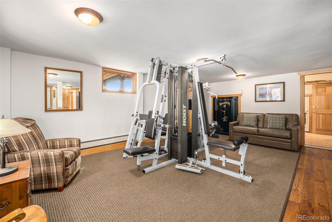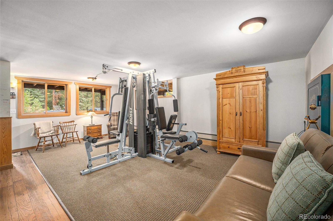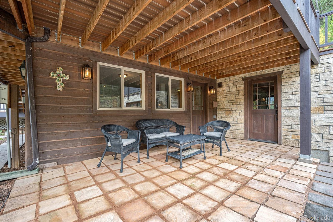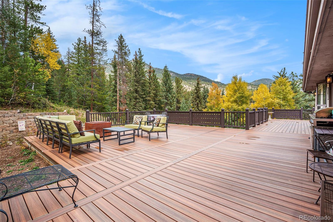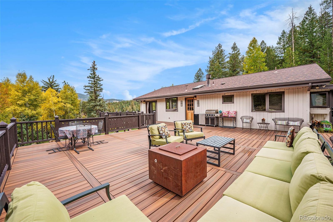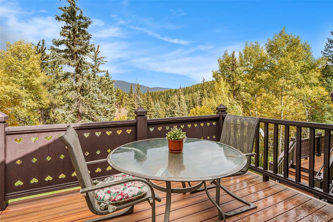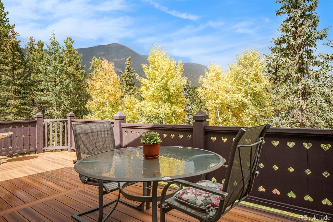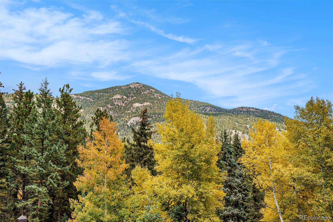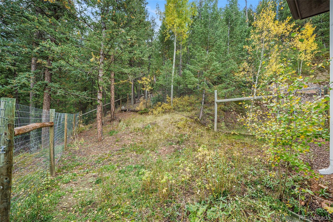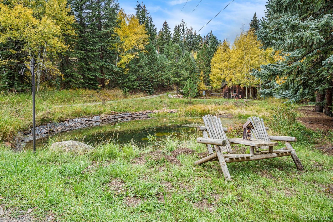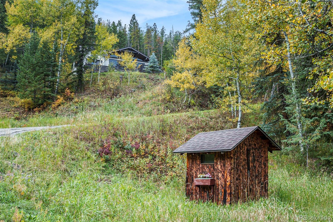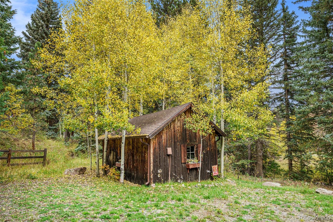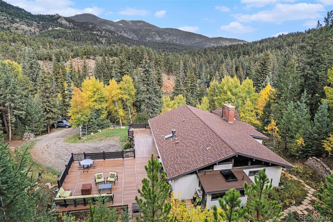Find us on...
Dashboard
- 4 Beds
- 3 Baths
- 3,256 Sqft
- 3½ Acres
New Search X
1774 Upper Bear Creek Road
Step into storybook charm with this one-of-a-kind Bavarian-style chalet in beautiful Evergreen, Colorado. Perfectly positioned on a serene creek and surrounded by towering pines and Aspens, this 4-bedroom, 3-bathroom home offers a rare blend of European character and mountain tranquility. Inside, warm wood beams, custom detailing, and large windows bring the outdoors in, flooding the home with natural light and capturing picturesque views. Ideal for both full-time living or weekend escapes. Downstairs, a fully finished walk-out level includes a mother-in-law apartment—ideal for guests, rental income, or multigenerational living. Outside you will experience the soothing sounds of Upper Bear Creek. The fabulous deck lends itself to hosting unforgettable gatherings beneath the stars, or just commune with nature. Whether you're sipping coffee at sunrise or watching the snow fall in winter, this property is a true four-season sanctuary. Located just minutes from downtown Evergreen, with easy access to hiking, biking, and skiing, this chalet is a rare gem for anyone seeking rustic elegance and alpine lifestyle.
Listing Office: Berkshire Hathaway HomeServices Elevated Living RE 
Essential Information
- MLS® #9638184
- Price$2,350,000
- Bedrooms4
- Bathrooms3.00
- Full Baths2
- Square Footage3,256
- Acres3.50
- Year Built1979
- TypeResidential
- Sub-TypeSingle Family Residence
- StyleChalet, Rustic
- StatusActive
Community Information
- Address1774 Upper Bear Creek Road
- SubdivisionUpper Bear Creek
- CityEvergreen
- CountyClear Creek
- StateCO
- Zip Code80439
Amenities
- Parking Spaces2
- ParkingGravel
- # of Garages2
- ViewMountain(s), Water
- Is WaterfrontYes
- WaterfrontPond, River Front
Utilities
Electricity Connected, Natural Gas Connected
Interior
- Interior FeaturesEntrance Foyer
- CoolingNone
- FireplaceYes
- # of Fireplaces1
- StoriesMulti/Split
Appliances
Dishwasher, Disposal, Dryer, Oven, Range, Range Hood, Refrigerator, Self Cleaning Oven, Trash Compactor, Washer
Heating
Baseboard, Hot Water, Natural Gas, Wood
Fireplaces
Great Room, Insert, Wood Burning
Exterior
- Exterior FeaturesDog Run, Garden
- WindowsDouble Pane Windows
- RoofComposition
- FoundationConcrete Perimeter
Lot Description
Fire Mitigation, Foothills, Landscaped, Mountainous, Rock Outcropping, Secluded, Sloped
School Information
- DistrictClear Creek RE-1
- ElementaryKing Murphy
- MiddleClear Creek
- HighClear Creek
Additional Information
- Date ListedOctober 5th, 2025
- ZoningMR-1
Listing Details
Berkshire Hathaway HomeServices Elevated Living RE
 Terms and Conditions: The content relating to real estate for sale in this Web site comes in part from the Internet Data eXchange ("IDX") program of METROLIST, INC., DBA RECOLORADO® Real estate listings held by brokers other than RE/MAX Professionals are marked with the IDX Logo. This information is being provided for the consumers personal, non-commercial use and may not be used for any other purpose. All information subject to change and should be independently verified.
Terms and Conditions: The content relating to real estate for sale in this Web site comes in part from the Internet Data eXchange ("IDX") program of METROLIST, INC., DBA RECOLORADO® Real estate listings held by brokers other than RE/MAX Professionals are marked with the IDX Logo. This information is being provided for the consumers personal, non-commercial use and may not be used for any other purpose. All information subject to change and should be independently verified.
Copyright 2025 METROLIST, INC., DBA RECOLORADO® -- All Rights Reserved 6455 S. Yosemite St., Suite 500 Greenwood Village, CO 80111 USA
Listing information last updated on December 4th, 2025 at 2:04pm MST.

