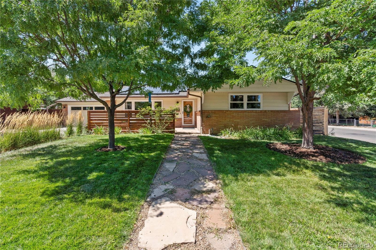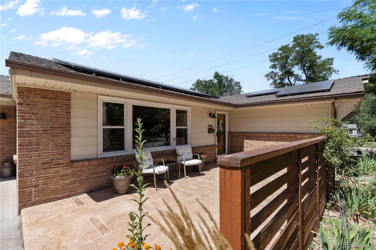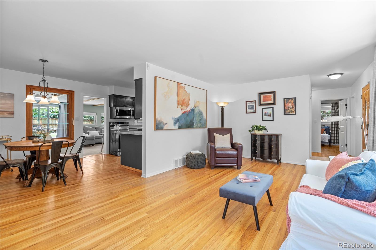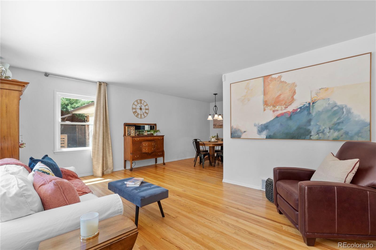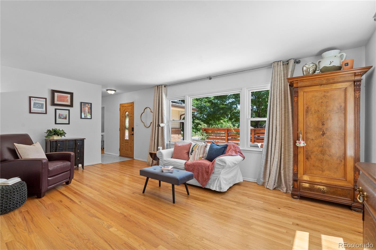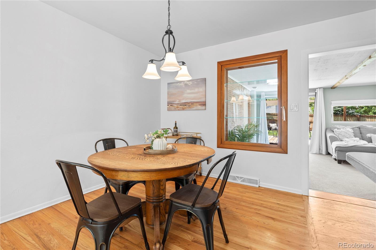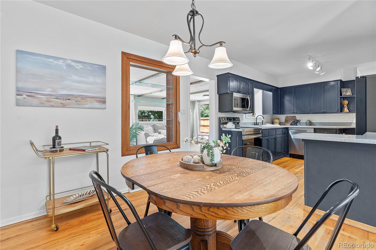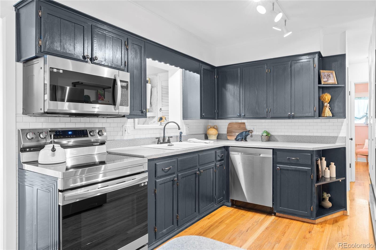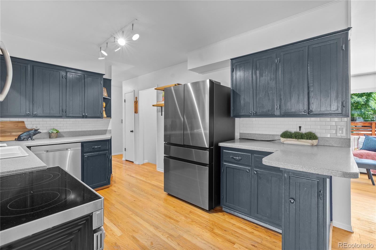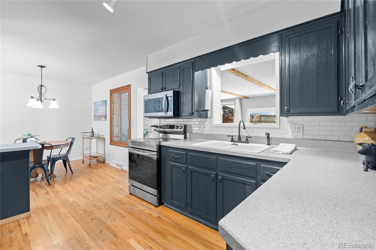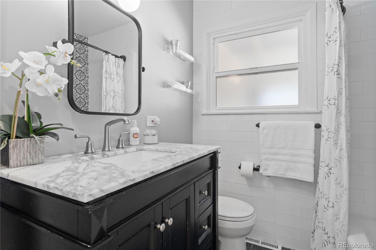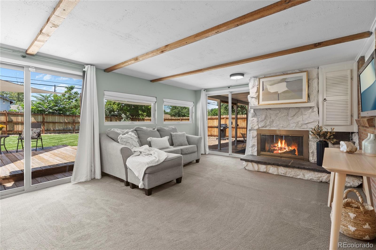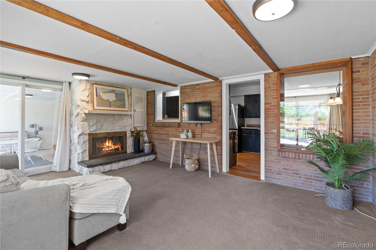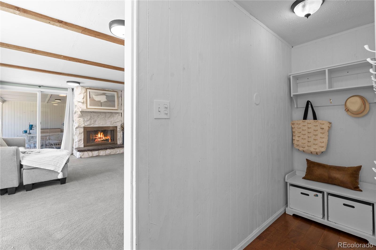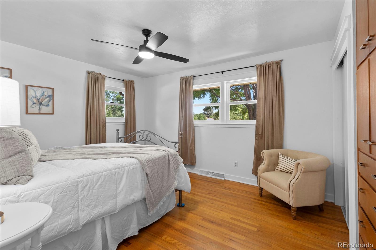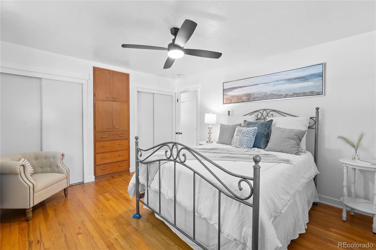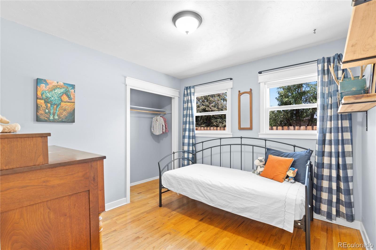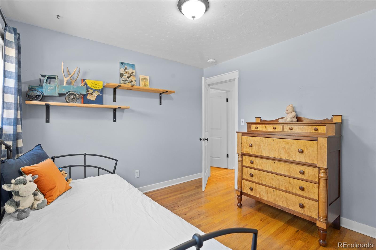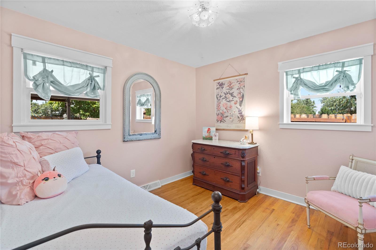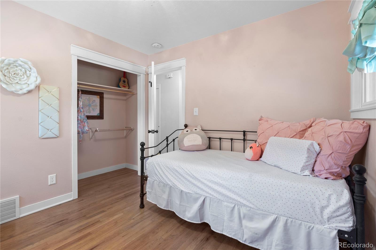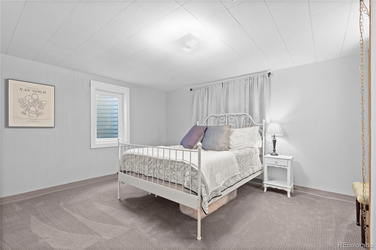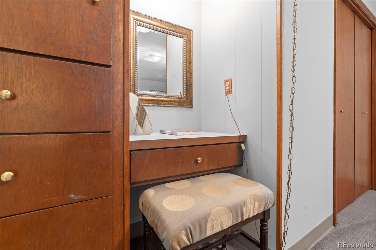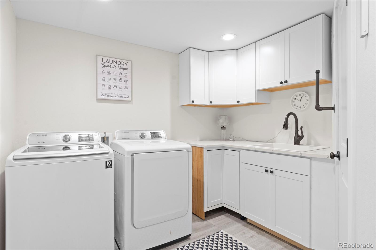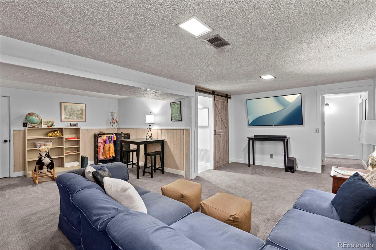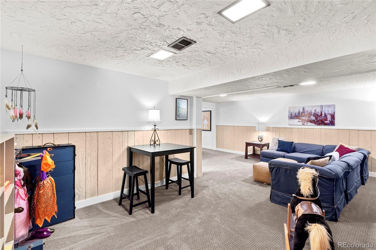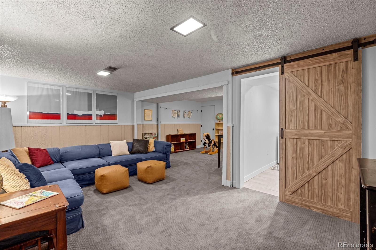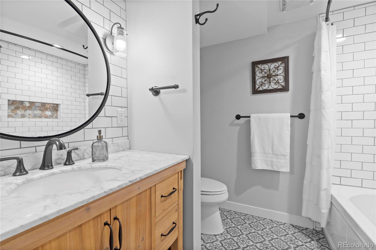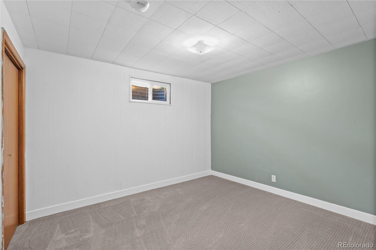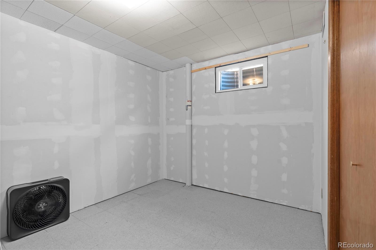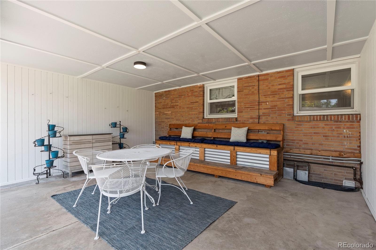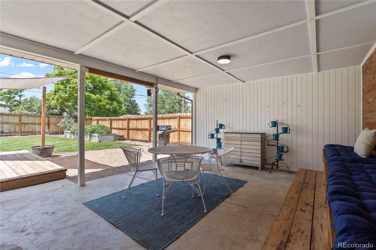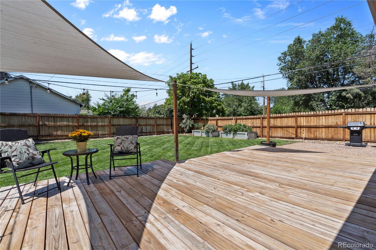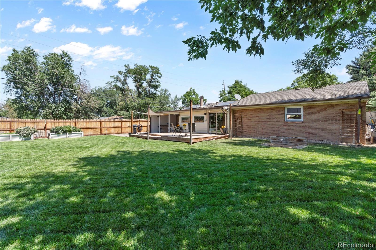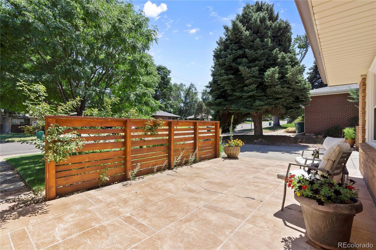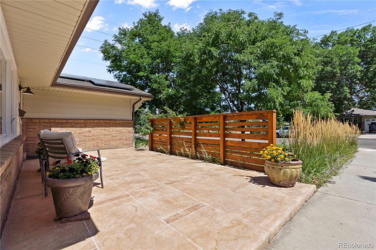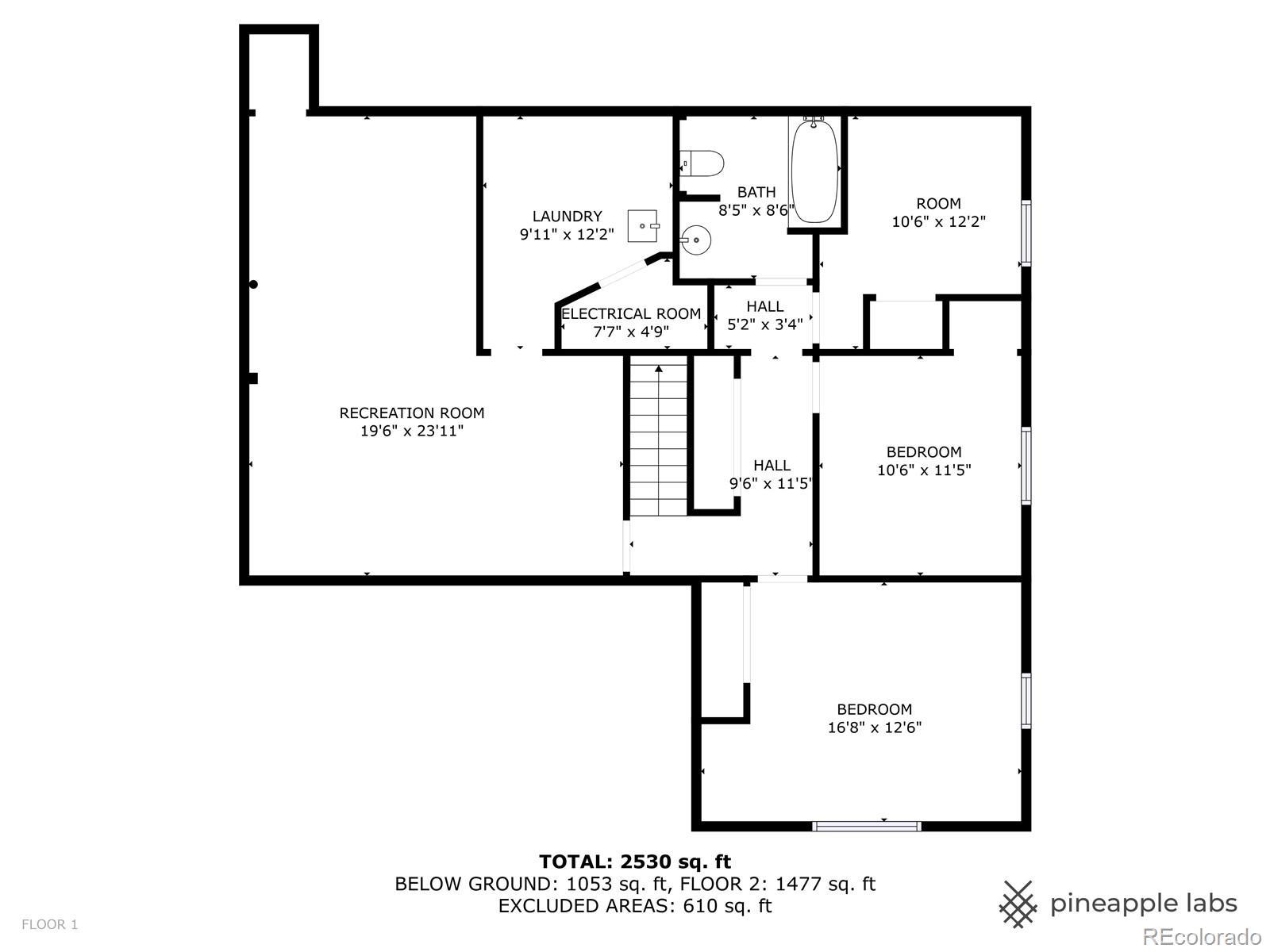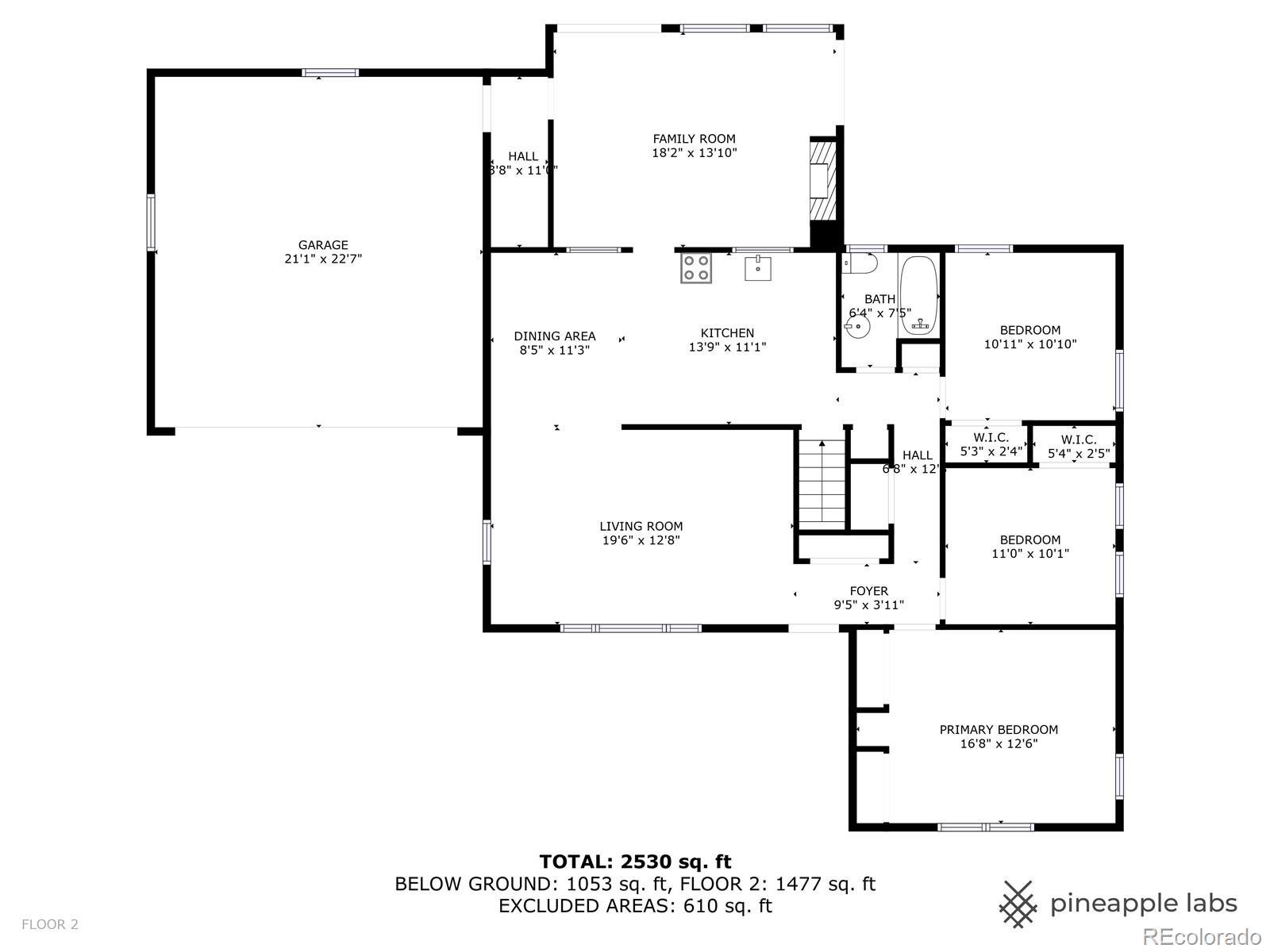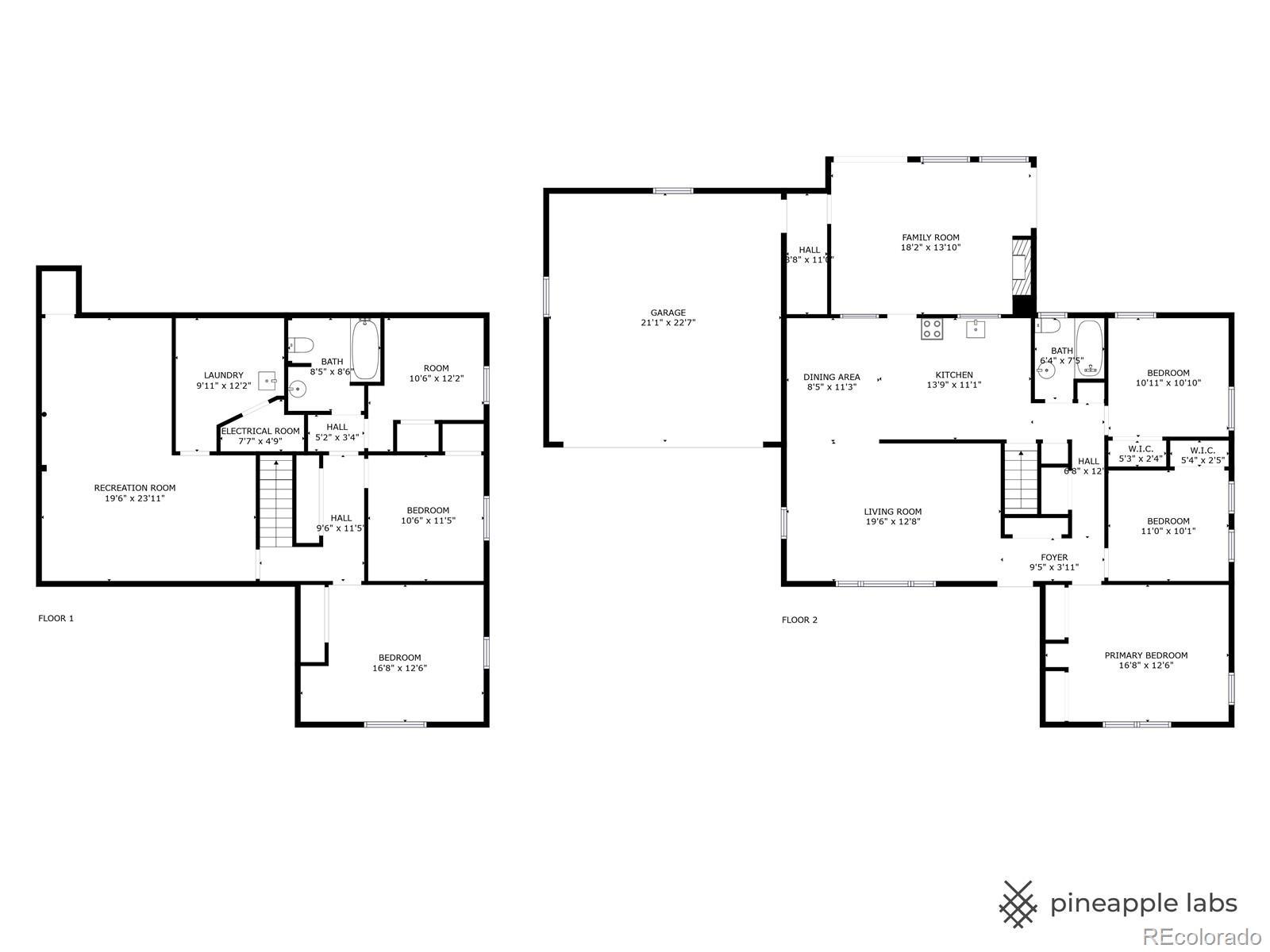Find us on...
Dashboard
- 4 Beds
- 2 Baths
- 2,642 Sqft
- .22 Acres
New Search X
4601 S Huron Street
***PREFERRED LENDER INCENTIVE: Enjoy a 1% interest rate reduction for the first year (1:0 buy-down fully covered by lender) or receive a comparable lender credit toward closing costs. Ask for details!*** Discover this charming and spacious 4-bedroom, 2-bathroom home on a quiet corner lot in Englewood. With multiple outdoor living spaces, including patios, deck, and a beautiful spacious yard this property offers the perfect blend of comfort, style, and functionality. Step inside to an open and light-filled living and dining area, and kitchen featuring newer stainless steel appliances. The cozy sunroom with a gas fireplace invites year-round relaxation. The primary bedroom, two secondary bedrooms and renovated bathroom complete the main floor. A mudroom off the attached 2-car garage adds everyday convenience. The lower level includes a 4th bedroom with new egress window, fully renovated bathroom, a fifth non-conforming bedroom/study, and a generously sized flex space/bonus room and spacious laundry room. Recent upgrades include Anderson windows and sliding doors throughout, new fencing, newer furnace, A/C, hot water heater, and *paid-off solar panels* for energy efficiency. Located just minutes from downtown Littleton, with easy access to parks, dining, light rail, and the South Platte trail system—this home offers unbeatable location and lifestyle.
Listing Office: Coldwell Banker Realty 24 
Essential Information
- MLS® #9639450
- Price$659,000
- Bedrooms4
- Bathrooms2.00
- Full Baths2
- Square Footage2,642
- Acres0.22
- Year Built1959
- TypeResidential
- Sub-TypeSingle Family Residence
- StyleBungalow
- StatusPending
Community Information
- Address4601 S Huron Street
- SubdivisionBroadway Heights
- CityEnglewood
- CountyArapahoe
- StateCO
- Zip Code80110
Amenities
- Parking Spaces2
- ParkingConcrete
- # of Garages2
Interior
- HeatingForced Air, Natural Gas, Solar
- CoolingCentral Air
- FireplaceYes
- # of Fireplaces1
- FireplacesFamily Room, Gas
- StoriesOne
Interior Features
Ceiling Fan(s), Corian Counters, Radon Mitigation System, Smoke Free, Tile Counters
Appliances
Dishwasher, Dryer, Microwave, Oven, Range, Refrigerator, Self Cleaning Oven, Washer
Exterior
- Exterior FeaturesPrivate Yard
- RoofComposition
- FoundationSlab
Lot Description
Corner Lot, Sprinklers In Front, Sprinklers In Rear
Windows
Double Pane Windows, Egress Windows
School Information
- DistrictEnglewood 1
- ElementaryClayton
- MiddleEnglewood
- HighEnglewood
Additional Information
- Date ListedAugust 21st, 2025
Listing Details
 Coldwell Banker Realty 24
Coldwell Banker Realty 24
 Terms and Conditions: The content relating to real estate for sale in this Web site comes in part from the Internet Data eXchange ("IDX") program of METROLIST, INC., DBA RECOLORADO® Real estate listings held by brokers other than RE/MAX Professionals are marked with the IDX Logo. This information is being provided for the consumers personal, non-commercial use and may not be used for any other purpose. All information subject to change and should be independently verified.
Terms and Conditions: The content relating to real estate for sale in this Web site comes in part from the Internet Data eXchange ("IDX") program of METROLIST, INC., DBA RECOLORADO® Real estate listings held by brokers other than RE/MAX Professionals are marked with the IDX Logo. This information is being provided for the consumers personal, non-commercial use and may not be used for any other purpose. All information subject to change and should be independently verified.
Copyright 2025 METROLIST, INC., DBA RECOLORADO® -- All Rights Reserved 6455 S. Yosemite St., Suite 500 Greenwood Village, CO 80111 USA
Listing information last updated on December 30th, 2025 at 9:03pm MST.

