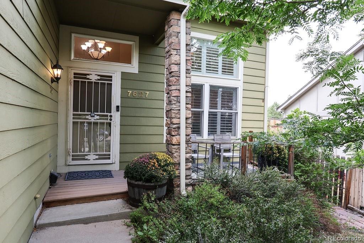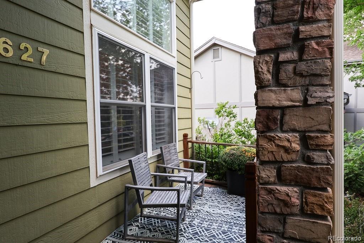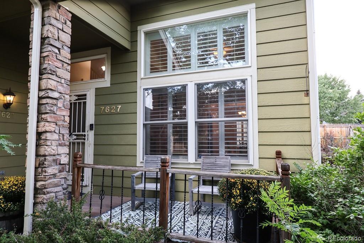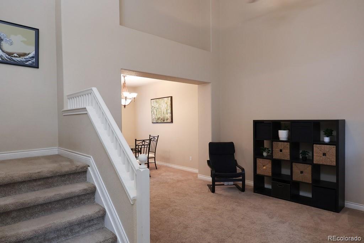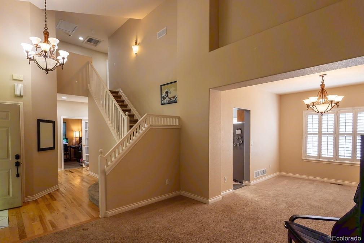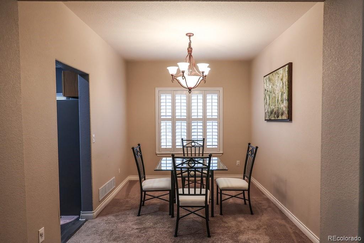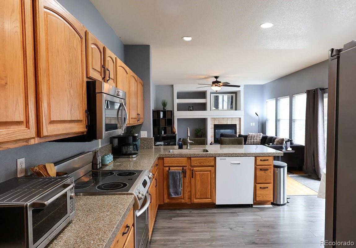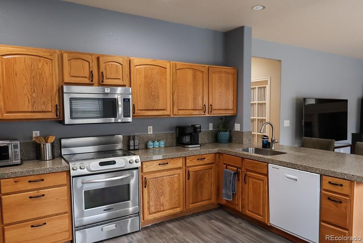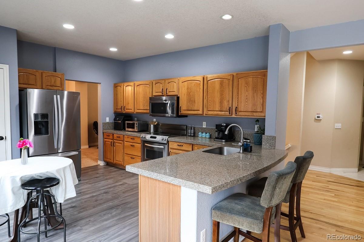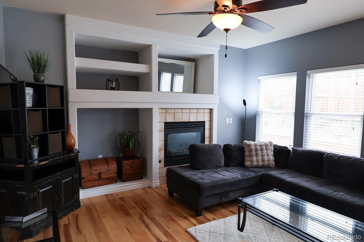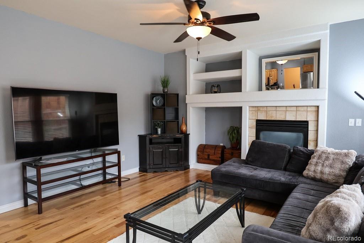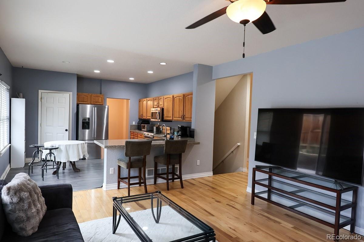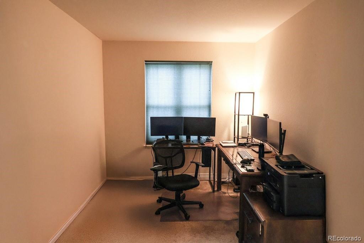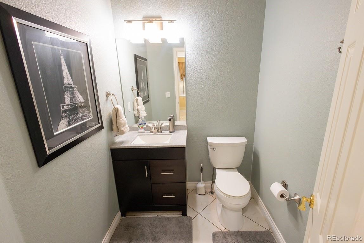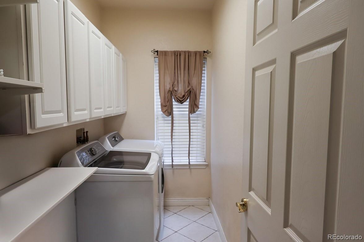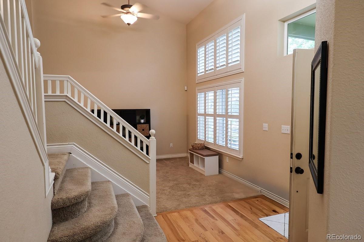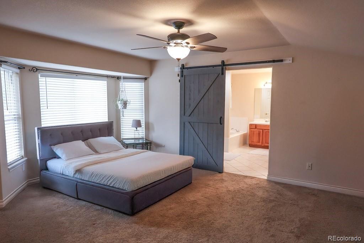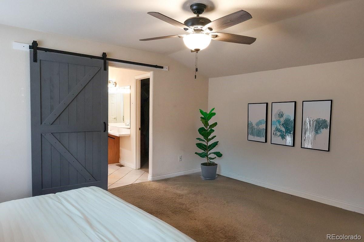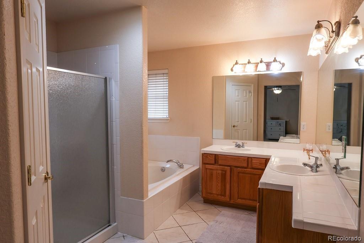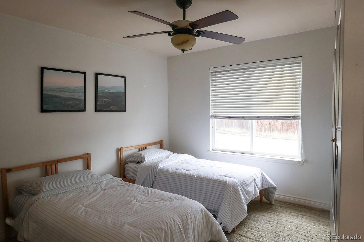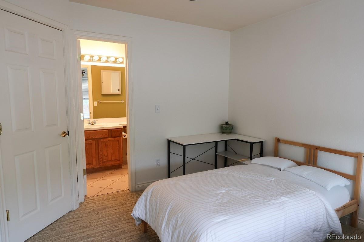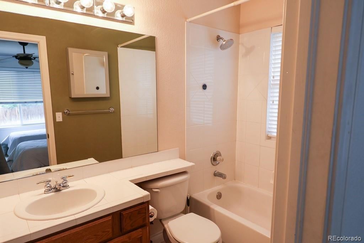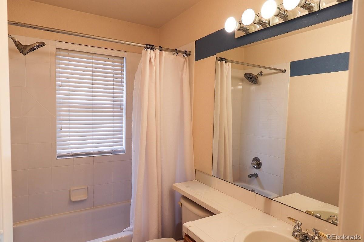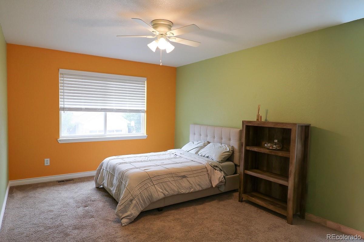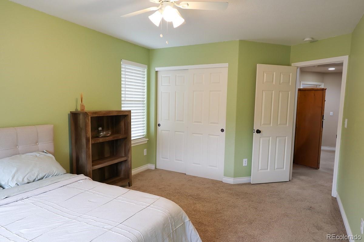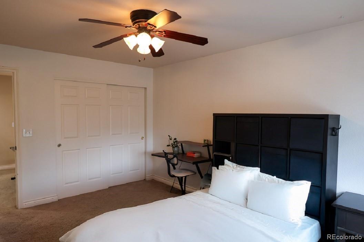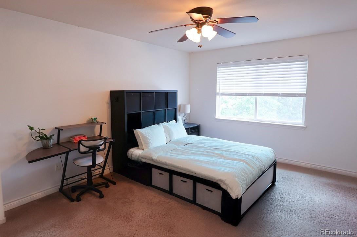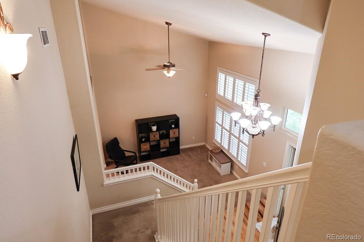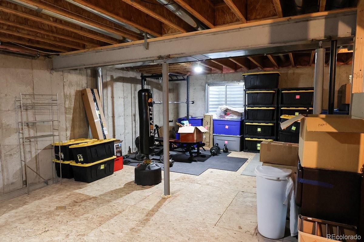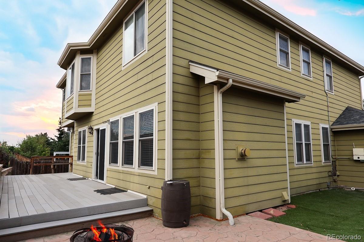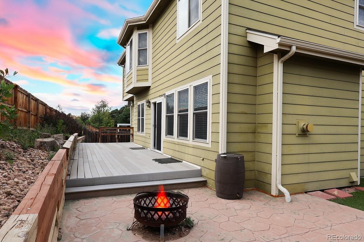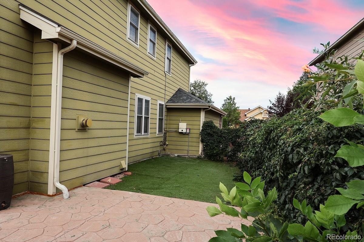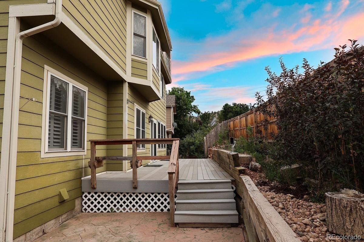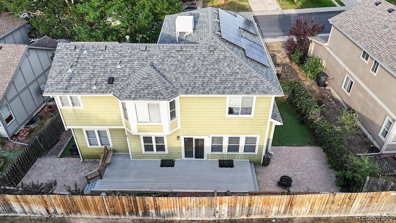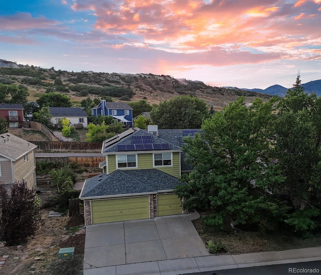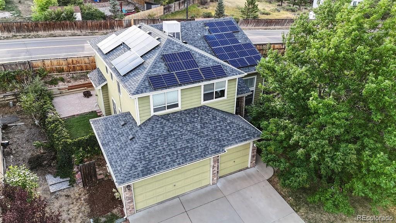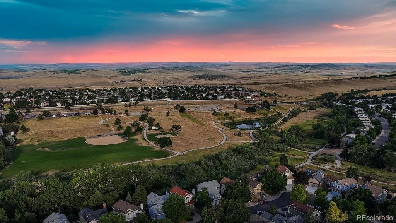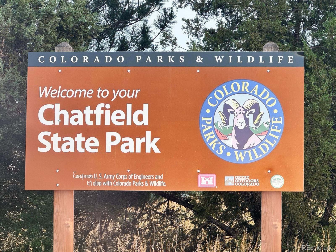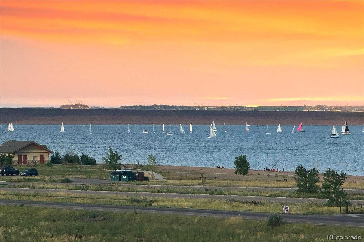Find us on...
Dashboard
- 4 Beds
- 4 Baths
- 2,414 Sqft
- .12 Acres
New Search X
7627 Halleys Drive
**** WOW - Price Improvement - Seller is Relocating **** Welcome to Roxborough Village, where breathtaking foothill views meet a lifestyle surrounded by nature. This beautifully designed home offers both comfort and functionality in one of Colorado’s most scenic settings. Step inside to find soaring vaulted ceilings, plantation shutters, and abundant natural light that create an airy, welcoming feel. The main level features a cozy family room with a fireplace and seamless flow to the deck and two patios—perfect for indoor-outdoor living and entertaining. A dedicated office/den and main-floor laundry add everyday convenience. Upstairs, the primary suite is a serene retreat with foothill views, a five-piece bath, and a spacious walk-in closet. Three additional bedrooms complete the upper level, including one with its own en suite bath. The full basement (~1,160 sq. ft.) is ready for your vision—whether a home gym, theater, or additional living space. Extras you’ll love: * Paid-off solar system for big savings on electricity * 3-car garage *No HOA * One-year home warranty included. This home offers the best of Colorado—scenic beauty, smart design, and year-round adventure right outside your door. Perfectly situated between Roxborough and Chatfield State Parks, you’ll enjoy endless outdoor activities, from hiking among red rock formations to paddle-boarding on a 1,400-acre reservoir.
Listing Office: RE/MAX Alliance 
Essential Information
- MLS® #9641855
- Price$590,000
- Bedrooms4
- Bathrooms4.00
- Full Baths3
- Half Baths1
- Square Footage2,414
- Acres0.12
- Year Built2001
- TypeResidential
- Sub-TypeSingle Family Residence
- StyleTraditional
- StatusPending
Community Information
- Address7627 Halleys Drive
- SubdivisionRoxborough Village
- CityLittleton
- CountyDouglas
- StateCO
- Zip Code80125
Amenities
- Parking Spaces3
- ParkingConcrete, Lighted, Oversized
- # of Garages3
- ViewMountain(s)
Interior
- HeatingForced Air
- CoolingAir Conditioning-Room
- FireplaceYes
- # of Fireplaces1
- FireplacesFamily Room
- StoriesTwo
Interior Features
Ceiling Fan(s), Five Piece Bath, Granite Counters, Jack & Jill Bathroom, Open Floorplan, Pantry, Radon Mitigation System, Smoke Free, Vaulted Ceiling(s), Walk-In Closet(s)
Appliances
Dishwasher, Dryer, Gas Water Heater, Microwave, Oven, Range, Refrigerator, Sump Pump, Washer
Exterior
- RoofComposition
- FoundationConcrete Perimeter
Windows
Double Pane Windows, Egress Windows
School Information
- DistrictDouglas RE-1
- ElementaryRoxborough
- MiddleRanch View
- HighThunderridge
Additional Information
- Date ListedJune 21st, 2025
- ZoningPDU
Listing Details
 RE/MAX Alliance
RE/MAX Alliance
 Terms and Conditions: The content relating to real estate for sale in this Web site comes in part from the Internet Data eXchange ("IDX") program of METROLIST, INC., DBA RECOLORADO® Real estate listings held by brokers other than RE/MAX Professionals are marked with the IDX Logo. This information is being provided for the consumers personal, non-commercial use and may not be used for any other purpose. All information subject to change and should be independently verified.
Terms and Conditions: The content relating to real estate for sale in this Web site comes in part from the Internet Data eXchange ("IDX") program of METROLIST, INC., DBA RECOLORADO® Real estate listings held by brokers other than RE/MAX Professionals are marked with the IDX Logo. This information is being provided for the consumers personal, non-commercial use and may not be used for any other purpose. All information subject to change and should be independently verified.
Copyright 2025 METROLIST, INC., DBA RECOLORADO® -- All Rights Reserved 6455 S. Yosemite St., Suite 500 Greenwood Village, CO 80111 USA
Listing information last updated on December 25th, 2025 at 9:18pm MST.

