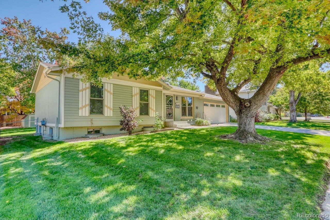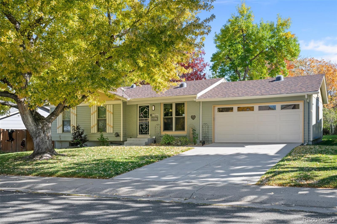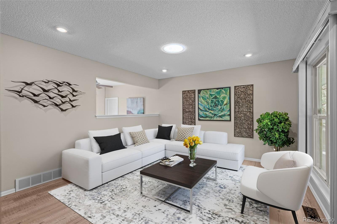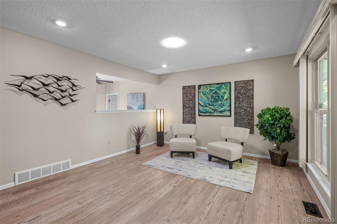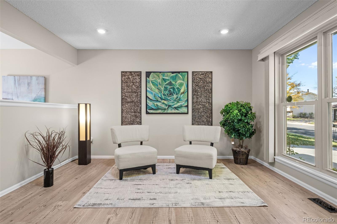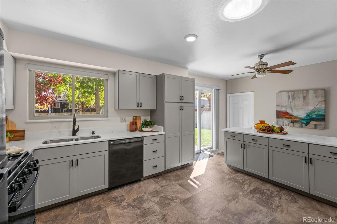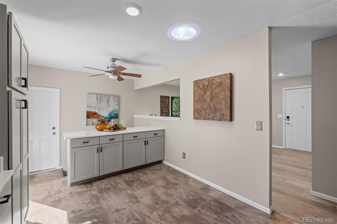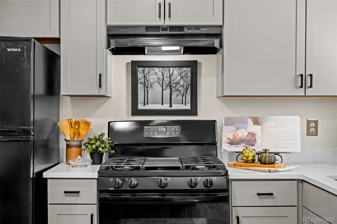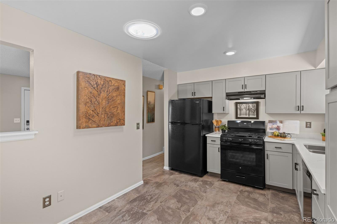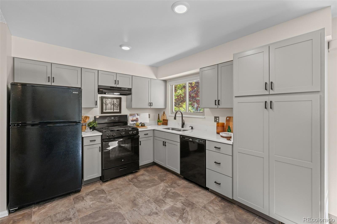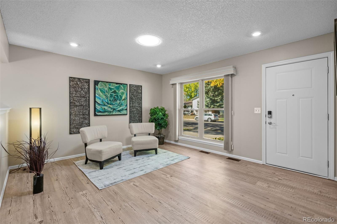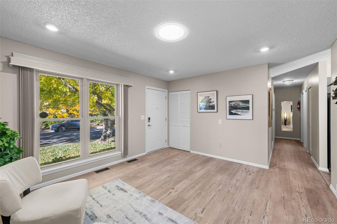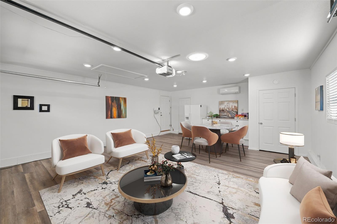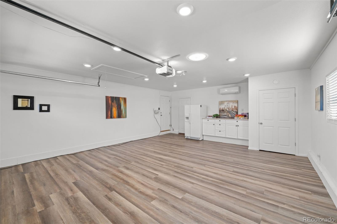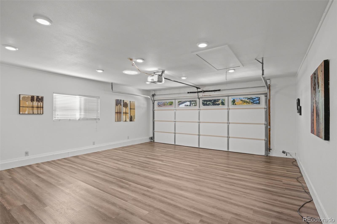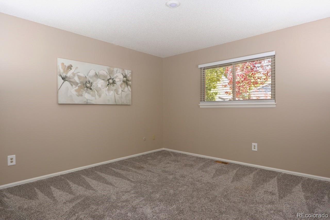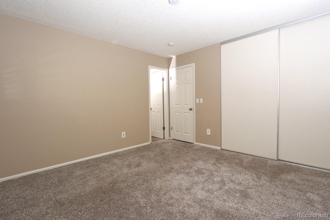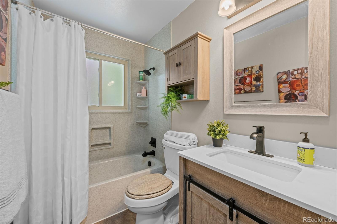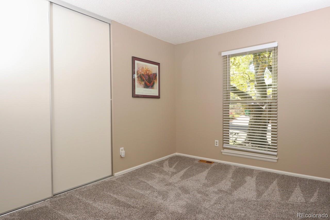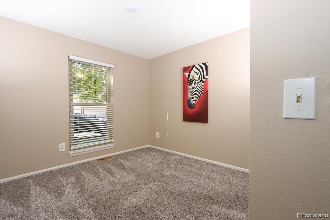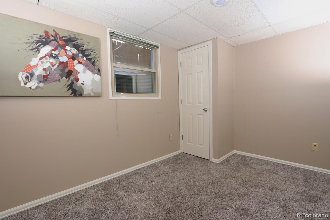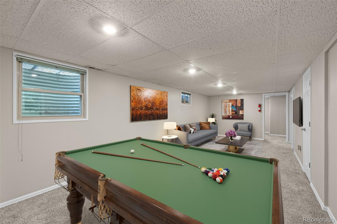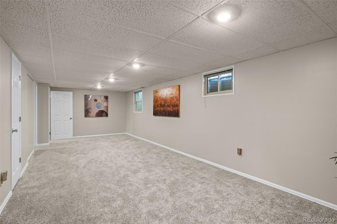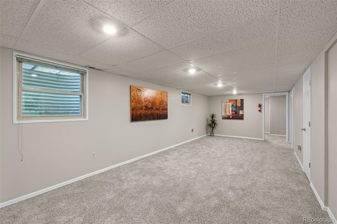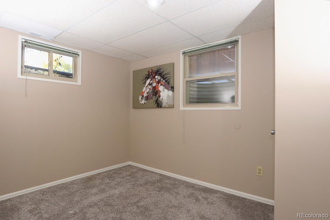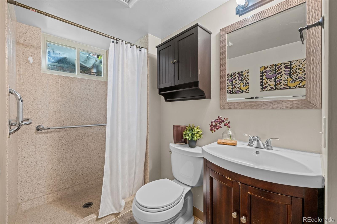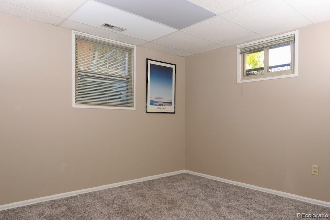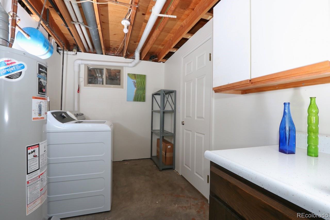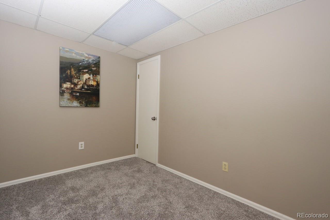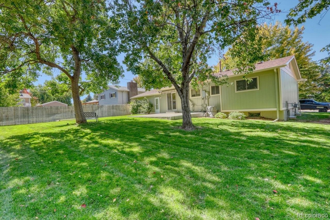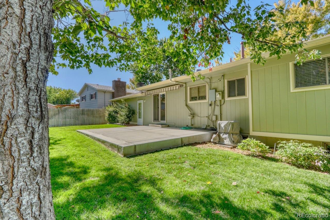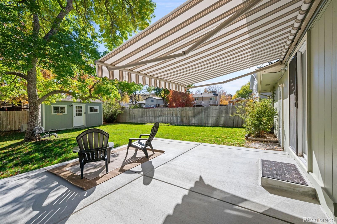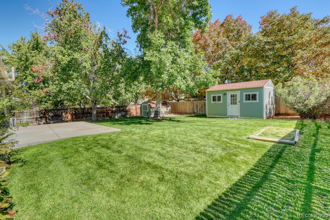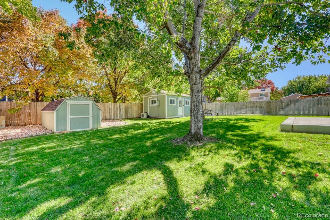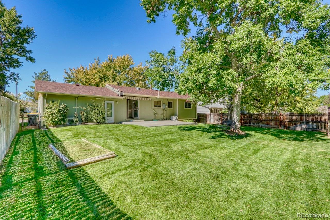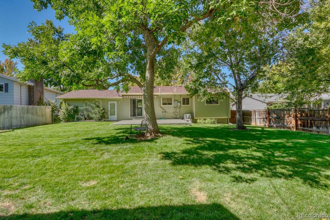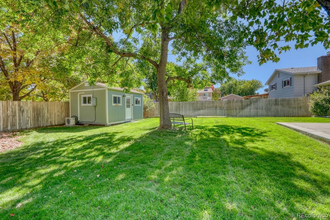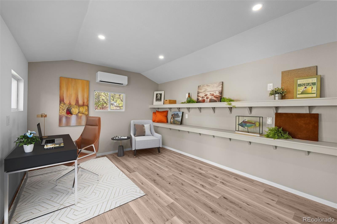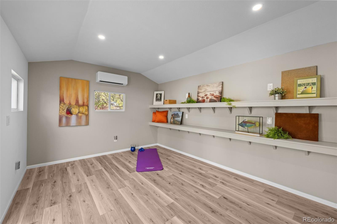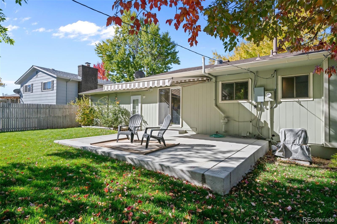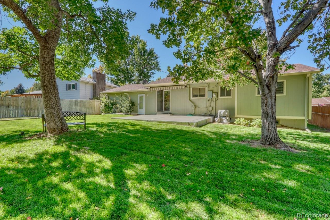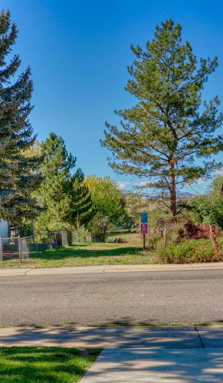Find us on...
Dashboard
- 5 Beds
- 2 Baths
- 1,014 Sqft
- .19 Acres
New Search X
3766 S Nelson Way
Welcome to your dream home in the heart of southwest Denver! This beautifully renovated one-level residence boasts five spacious bedrooms, plus a versatile office space, catering perfectly to your needs. With two modern bathrooms and a finished basement, there’s plenty of room for gatherings and entertaining guests. Enjoy the light streaming through the solar skylights as you relax. The exterior is just as impressive, featuring beautifully landscaped front and back yards with many lush trees. The private and fully fenced backyard with a large sunny patio is complete with a $4,000 power awning creating a serene environment. The property offers a $30K unique shed/outbuilding equipped with heating and A/C, ideal for a studio, office, gym, or whatever your creative mind envisions. The two-car garage is currently transformed into a finished living space with luxury vinyl flooring, cabinetry, heating and A/C, LED lighting and solar skylight but can easily be converted back for your parking needs. Set in a convenient location near Lakewood shopping and dining destinations and across the street from Jeffco open space and scenic trails, you’ll have endless opportunities for outdoor adventures right at your doorstep. This home is not just a place to live—it’s a lifestyle. This is an Estate sale. Some of the photos are virtually staged. Don’t miss out on this exceptional opportunity; schedule a viewing today to see for yourself all that this remarkable property has to offer!
Listing Office: Brokers Guild Homes 
Essential Information
- MLS® #9644433
- Price$599,000
- Bedrooms5
- Bathrooms2.00
- Full Baths1
- Square Footage1,014
- Acres0.19
- Year Built1972
- TypeResidential
- Sub-TypeSingle Family Residence
- StyleTraditional
- StatusActive
Community Information
- Address3766 S Nelson Way
- SubdivisionMount Carbon
- CityDenver
- CountyJefferson
- StateCO
- Zip Code80235
Amenities
- Parking Spaces2
- # of Garages2
Parking
Concrete, Dry Walled, Heated Garage
Interior
- CoolingCentral Air, Other
- StoriesOne
Interior Features
Eat-in Kitchen, Quartz Counters, Radon Mitigation System, Smoke Free
Appliances
Dishwasher, Disposal, Dryer, Gas Water Heater, Range, Range Hood, Refrigerator, Washer
Heating
Forced Air, Heat Pump, Natural Gas
Exterior
- WindowsDouble Pane Windows
- RoofComposition
- FoundationSlab
Exterior Features
Garden, Private Yard, Rain Gutters
Lot Description
Landscaped, Many Trees, Sprinklers In Front, Sprinklers In Rear
School Information
- DistrictJefferson County R-1
- ElementaryBear Creek
- MiddleCarmody
- HighBear Creek
Additional Information
- Date ListedOctober 24th, 2025
- ZoningR-1B
Listing Details
 Brokers Guild Homes
Brokers Guild Homes
 Terms and Conditions: The content relating to real estate for sale in this Web site comes in part from the Internet Data eXchange ("IDX") program of METROLIST, INC., DBA RECOLORADO® Real estate listings held by brokers other than RE/MAX Professionals are marked with the IDX Logo. This information is being provided for the consumers personal, non-commercial use and may not be used for any other purpose. All information subject to change and should be independently verified.
Terms and Conditions: The content relating to real estate for sale in this Web site comes in part from the Internet Data eXchange ("IDX") program of METROLIST, INC., DBA RECOLORADO® Real estate listings held by brokers other than RE/MAX Professionals are marked with the IDX Logo. This information is being provided for the consumers personal, non-commercial use and may not be used for any other purpose. All information subject to change and should be independently verified.
Copyright 2025 METROLIST, INC., DBA RECOLORADO® -- All Rights Reserved 6455 S. Yosemite St., Suite 500 Greenwood Village, CO 80111 USA
Listing information last updated on November 5th, 2025 at 6:48pm MST.

