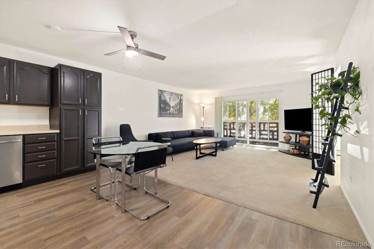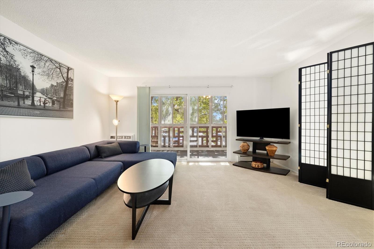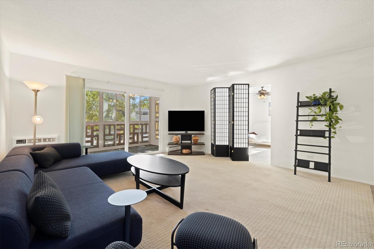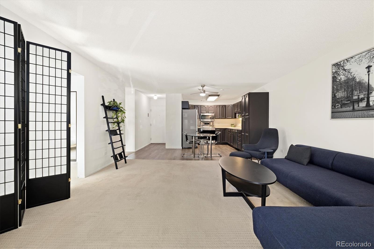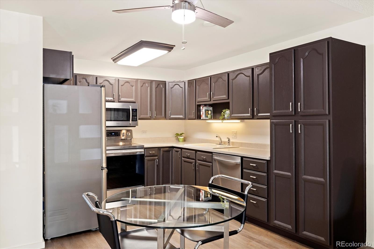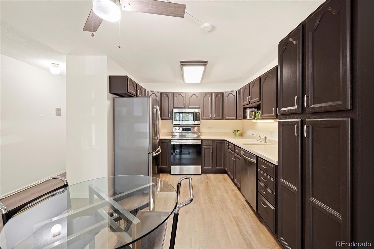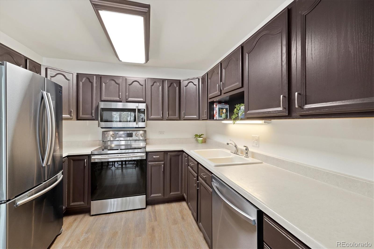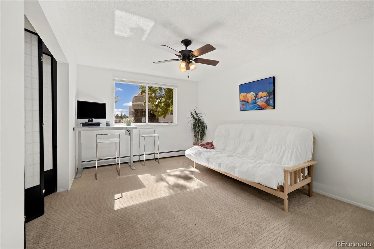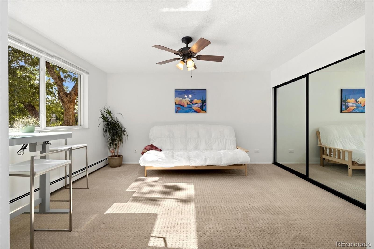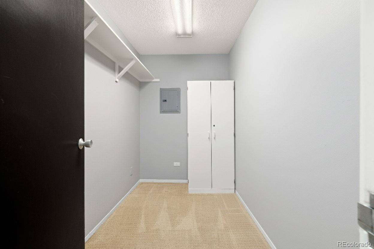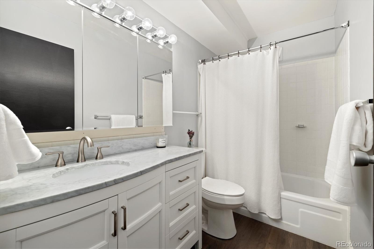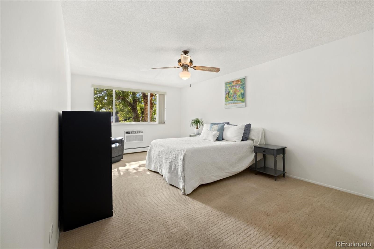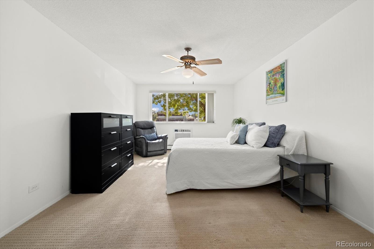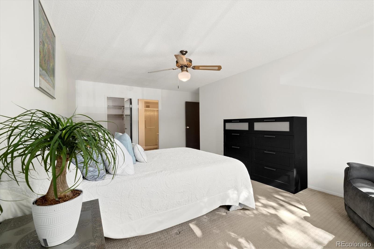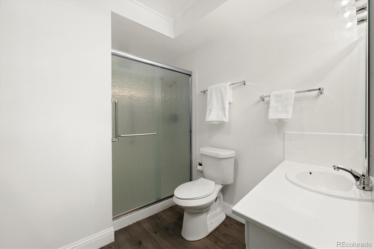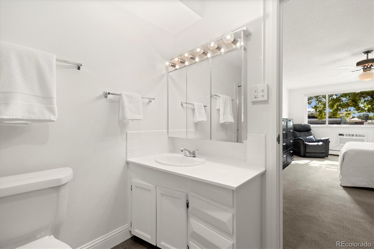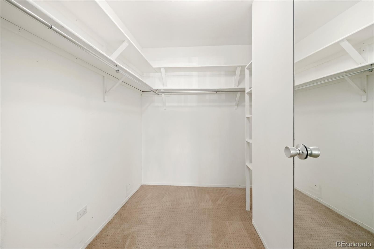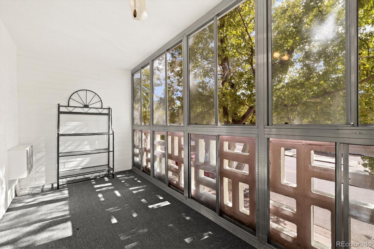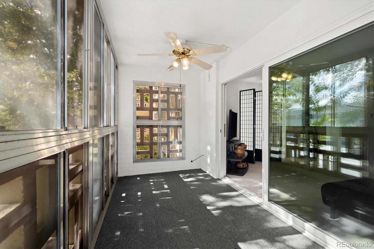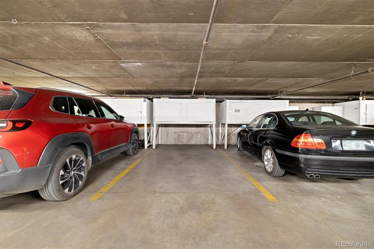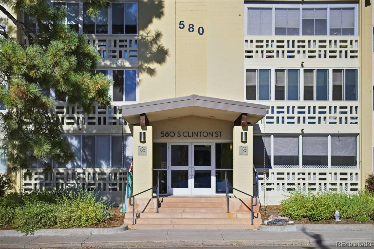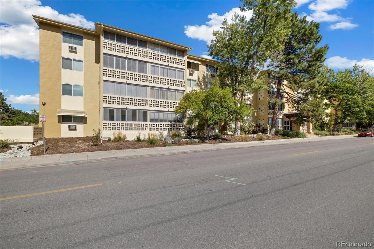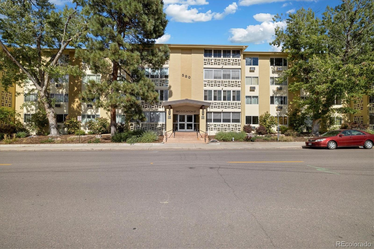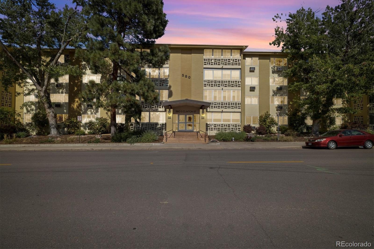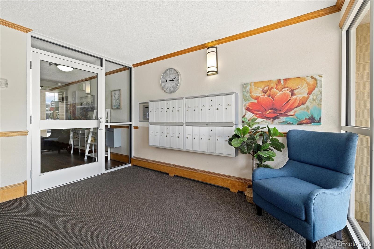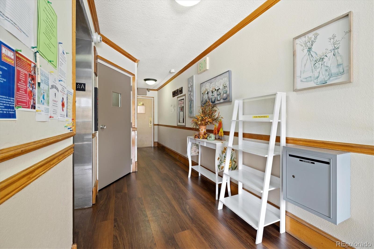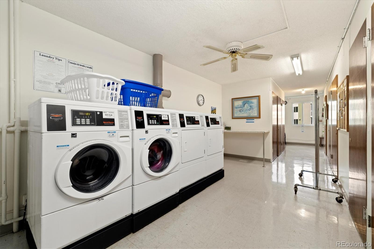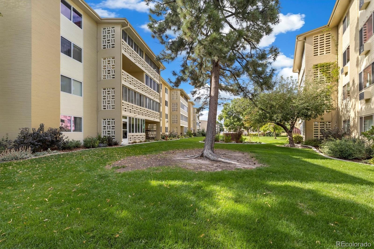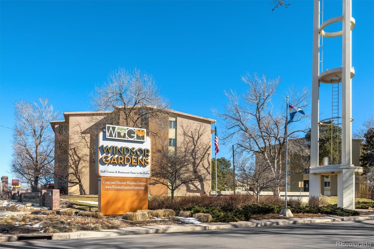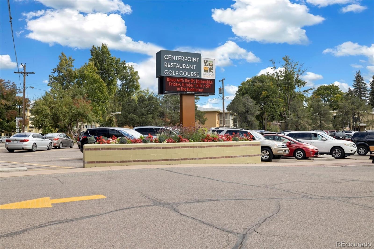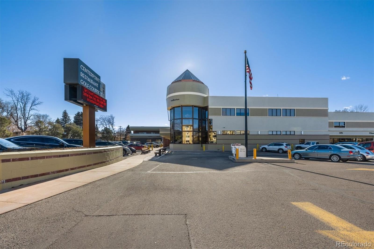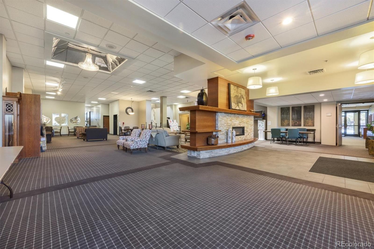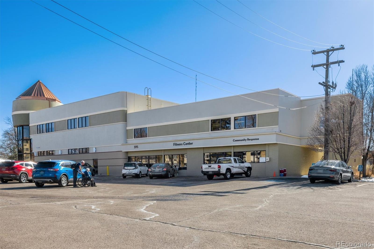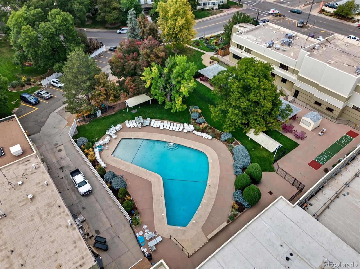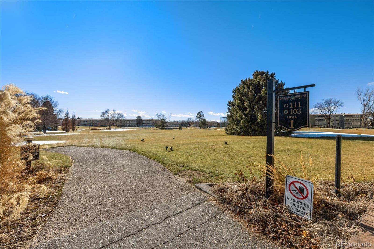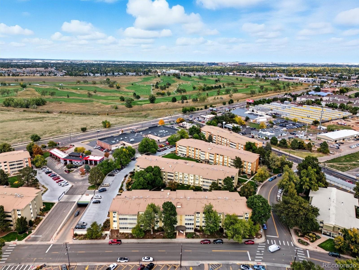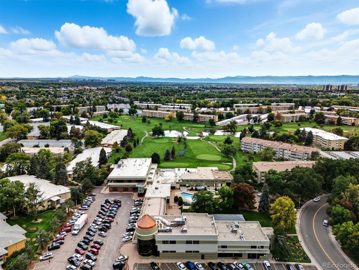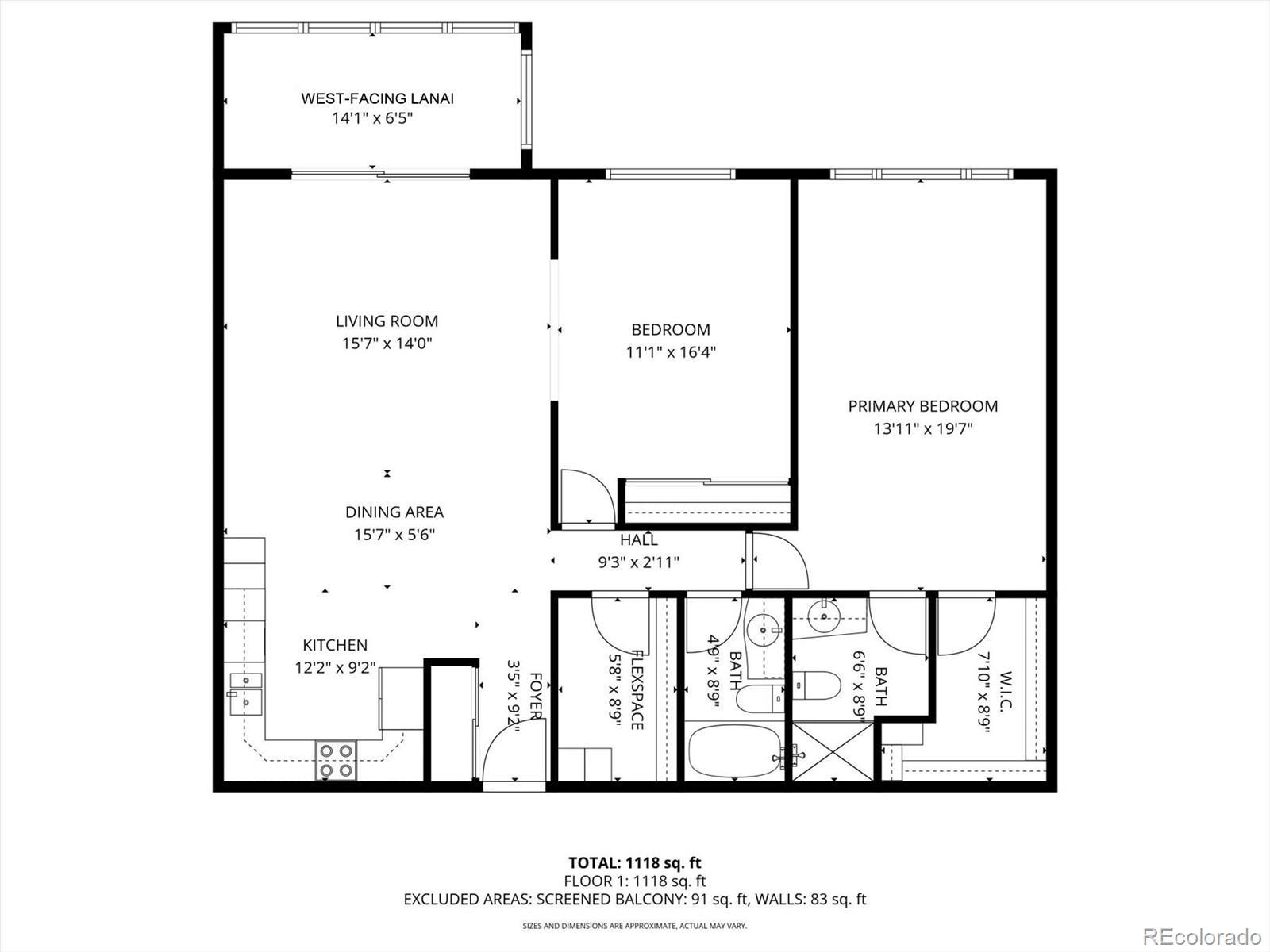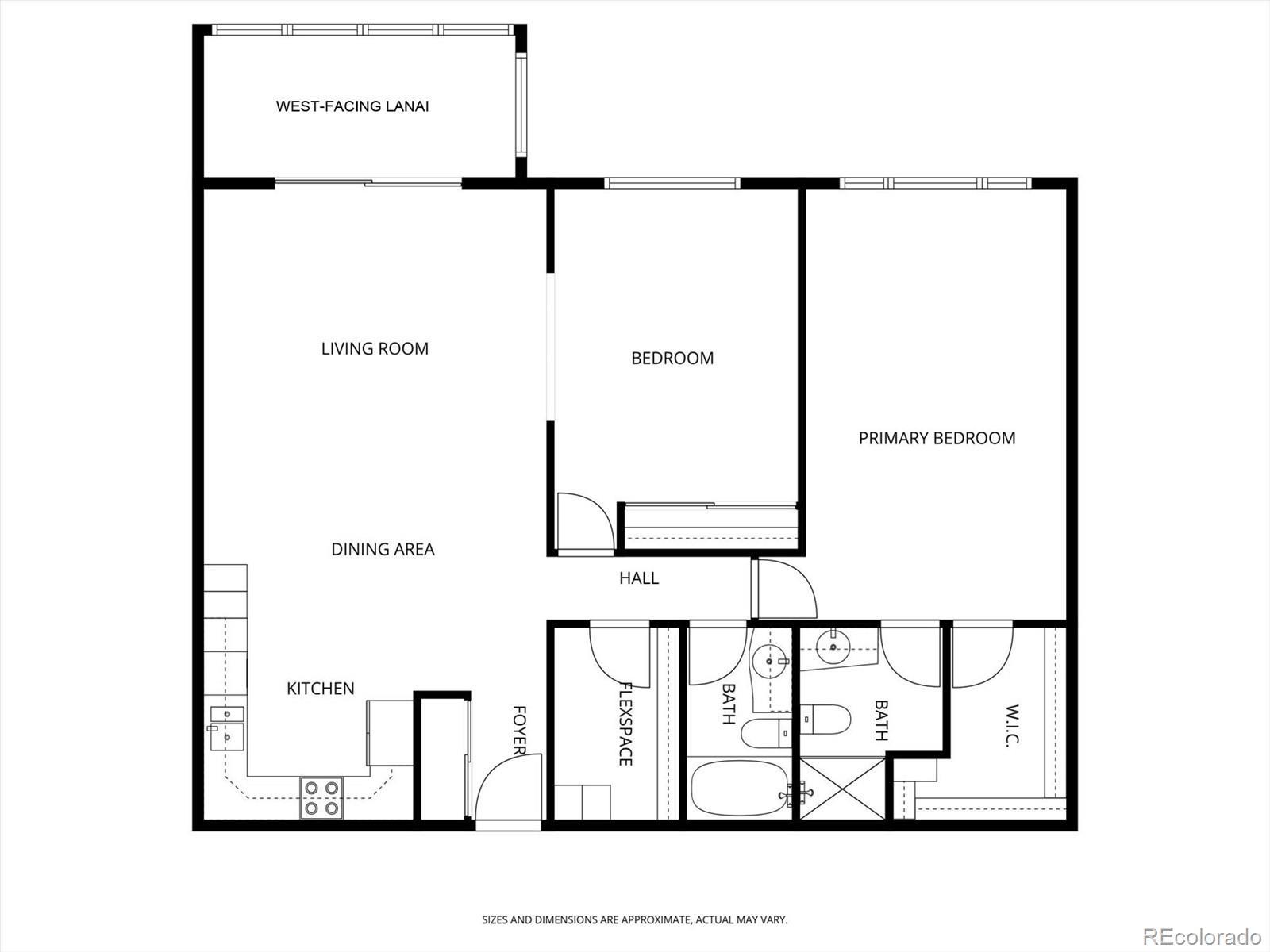Find us on...
Dashboard
- $220k Price
- 2 Beds
- 2 Baths
- 1,200 Sqft
New Search X
580 S Clinton Street 9b
The best location at Windsor Gardens! This bright and sunny, west-facing unit offers easy access to the community's amenities, situated just across the street from the Restaurant, Golf Course, Community Rec Center, Swimming Pool, Exercise Facility, Game Room, and more. All the reasons you want to be here are right across the street! This updated 2-bedroom, 2-bathroom unit comes complete with same floor laundry storage and indoor underground parking with car parking storage. Conveniently, the indoor parking space is just one car from the basement entry door. This unit features newer flooring throughout, newer stainless steel appliance package, updated bathrooms, an updated vanity, two large bedrooms, and a main bedroom with a walk-in closet. The air conditioning units have also been updated for enhanced comfort. The flexible space can be used as a den, office, craft room or extra storage. You will enjoy relaxing in this unit's bright and sunny lanai, which features updated all-season carpeting. Enjoy more convenience with the building's laundry facility being on the same floor as this unit. Come see for yourself to truly appreciate all the convenience this unit offers. Property taxes are included in the monthly HOA Fee. Age 55+ community.
Listing Office: D R Real Estate Inc. 
Essential Information
- MLS® #9644698
- Price$219,900
- Bedrooms2
- Bathrooms2.00
- Full Baths1
- Square Footage1,200
- Acres0.00
- Year Built1972
- TypeResidential
- Sub-TypeCondominium
- StyleContemporary
- StatusActive
Community Information
- Address580 S Clinton Street 9b
- SubdivisionWindsor Gardens
- CityDenver
- CountyDenver
- StateCO
- Zip Code80247
Amenities
- Parking Spaces1
- # of Garages1
Amenities
Clubhouse, Coin Laundry, Elevator(s), Fitness Center, Garden Area, Golf Course, On Site Management, Parking, Pool, Sauna, Security, Spa/Hot Tub, Storage, Trail(s)
Utilities
Cable Available, Electricity Connected, Phone Available
Parking
Concrete, Storage, Underground
Interior
- HeatingBaseboard, Hot Water
- CoolingAir Conditioning-Room
- StoriesOne
Interior Features
Ceiling Fan(s), Eat-in Kitchen, Laminate Counters, Primary Suite, Walk-In Closet(s)
Appliances
Dishwasher, Disposal, Microwave, Range, Refrigerator
Exterior
- Exterior FeaturesBalcony
- Lot DescriptionGreenbelt, Master Planned
- RoofComposition
Windows
Double Pane Windows, Window Coverings
School Information
- DistrictDenver 1
- ElementaryPlace Bridge Academy
- MiddlePlace Bridge Academy
- HighGeorge Washington
Additional Information
- Date ListedOctober 1st, 2025
- ZoningO-1
Listing Details
 D R Real Estate Inc.
D R Real Estate Inc.
 Terms and Conditions: The content relating to real estate for sale in this Web site comes in part from the Internet Data eXchange ("IDX") program of METROLIST, INC., DBA RECOLORADO® Real estate listings held by brokers other than RE/MAX Professionals are marked with the IDX Logo. This information is being provided for the consumers personal, non-commercial use and may not be used for any other purpose. All information subject to change and should be independently verified.
Terms and Conditions: The content relating to real estate for sale in this Web site comes in part from the Internet Data eXchange ("IDX") program of METROLIST, INC., DBA RECOLORADO® Real estate listings held by brokers other than RE/MAX Professionals are marked with the IDX Logo. This information is being provided for the consumers personal, non-commercial use and may not be used for any other purpose. All information subject to change and should be independently verified.
Copyright 2026 METROLIST, INC., DBA RECOLORADO® -- All Rights Reserved 6455 S. Yosemite St., Suite 500 Greenwood Village, CO 80111 USA
Listing information last updated on February 23rd, 2026 at 4:03am MST.

