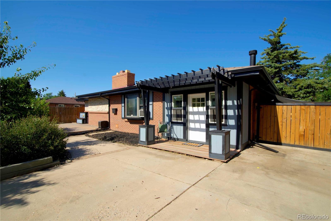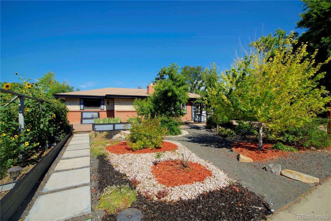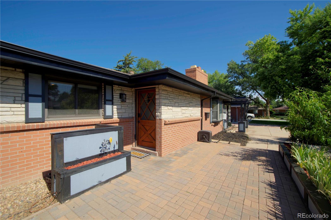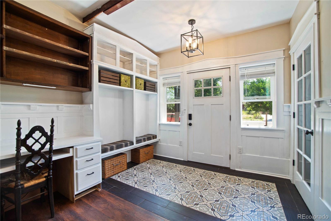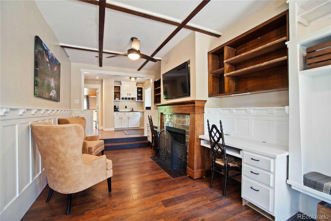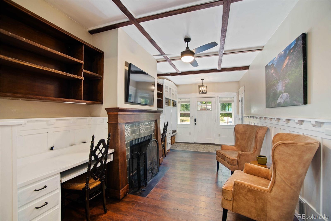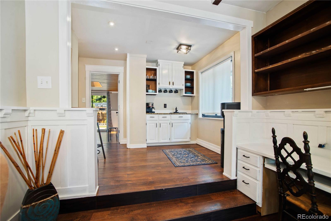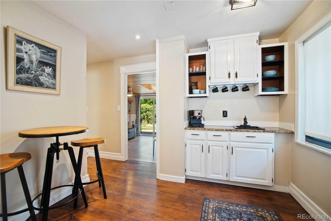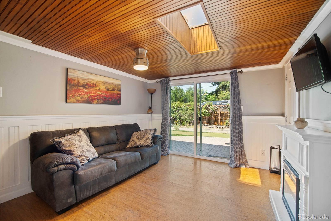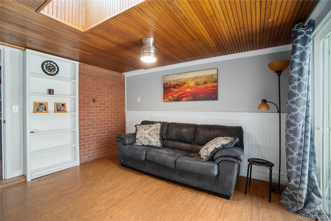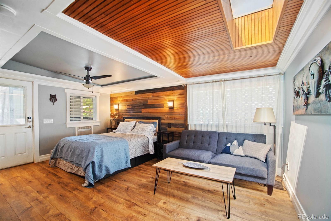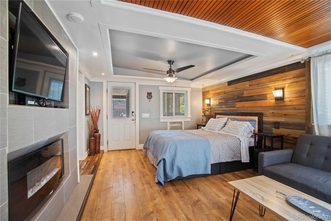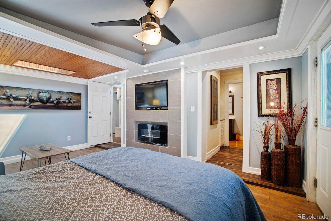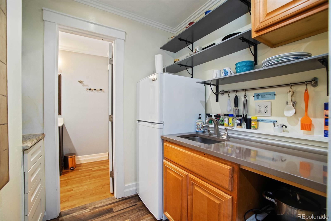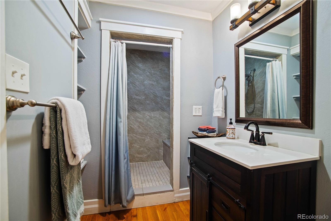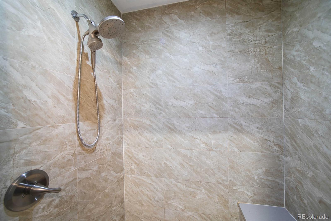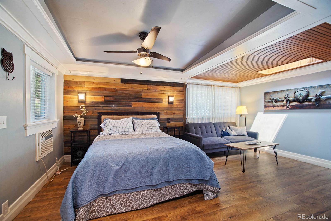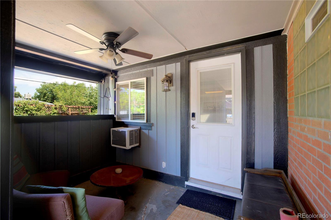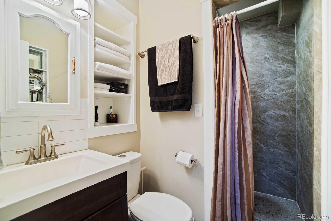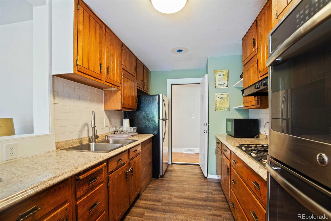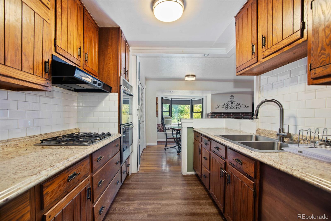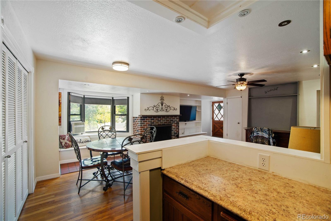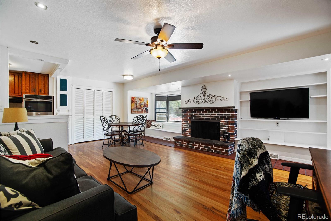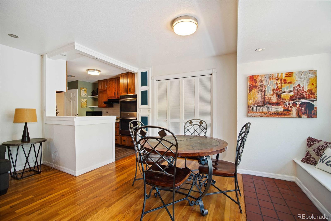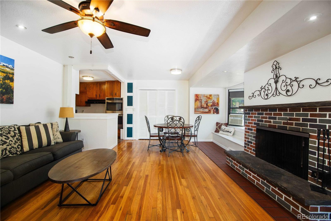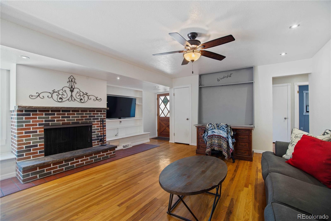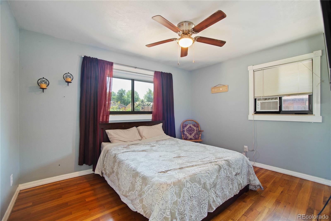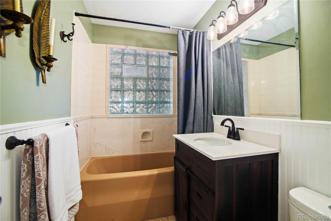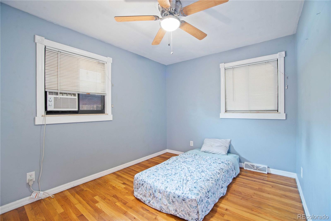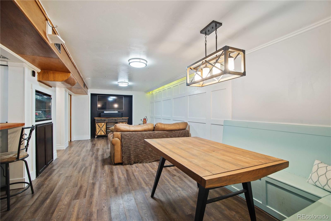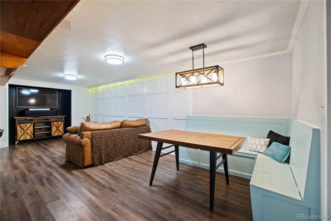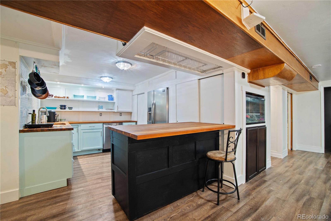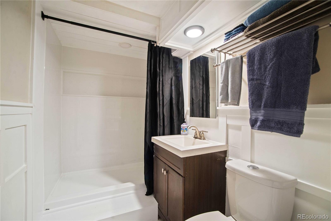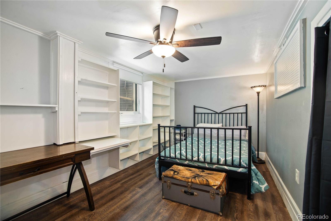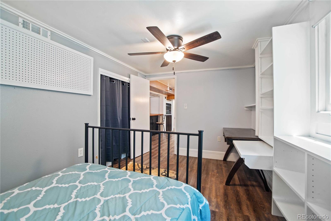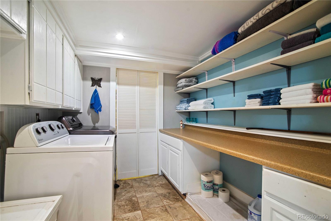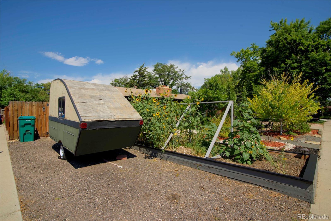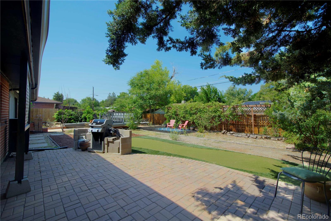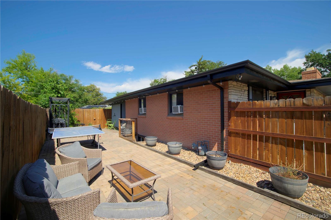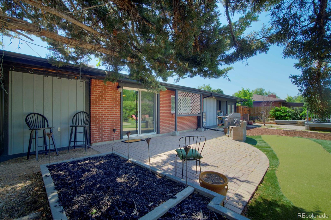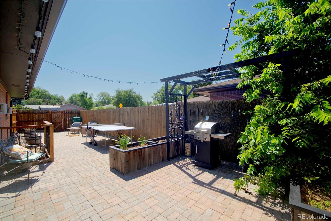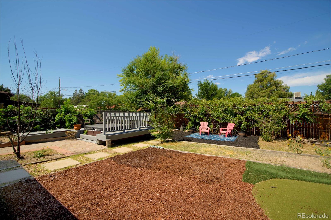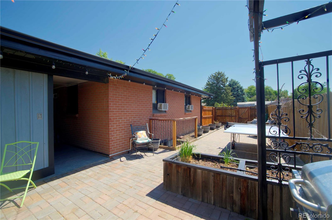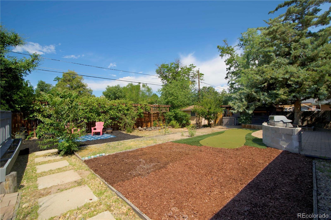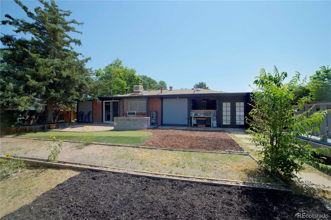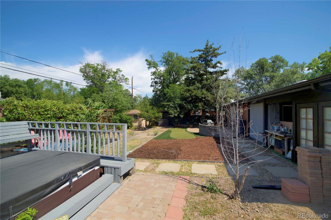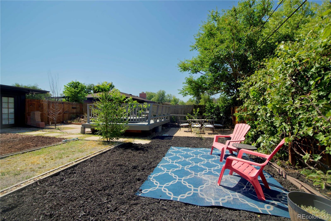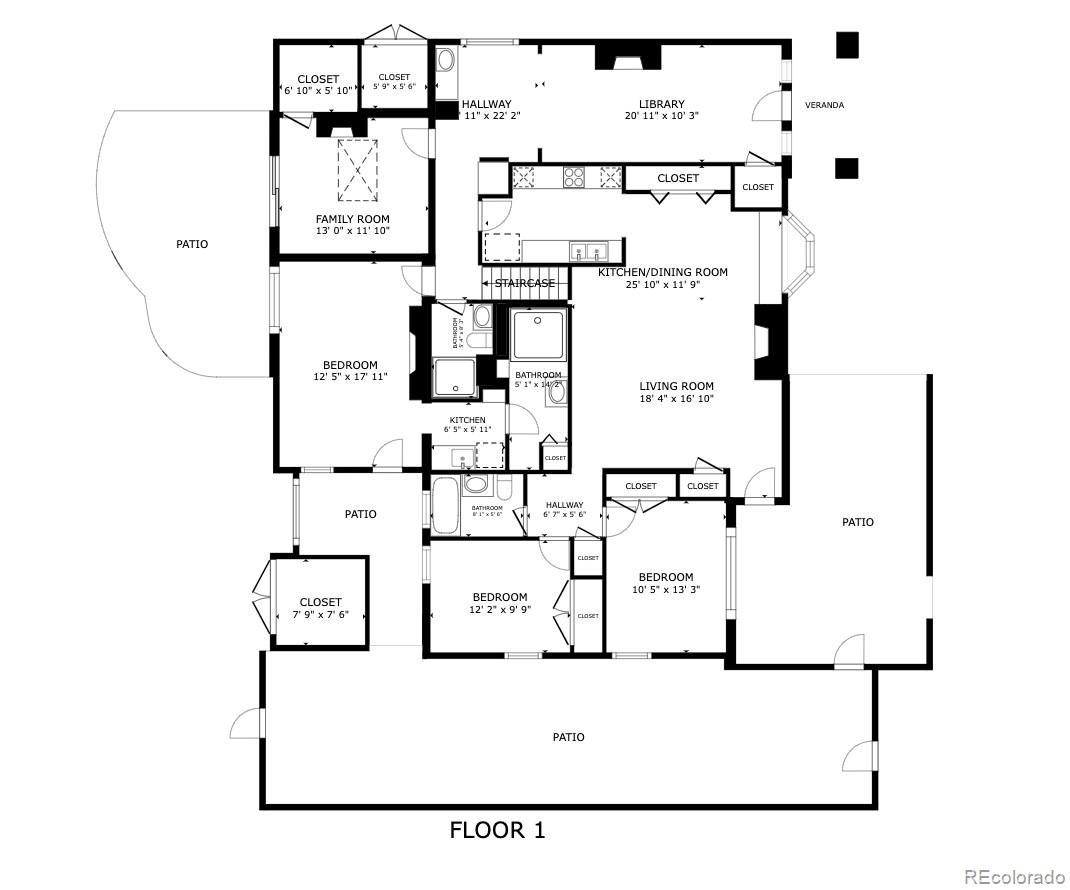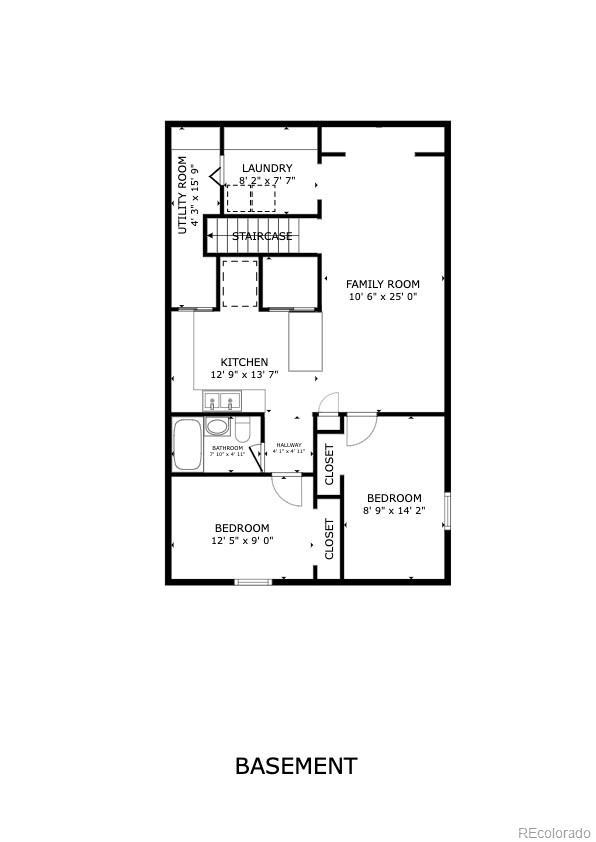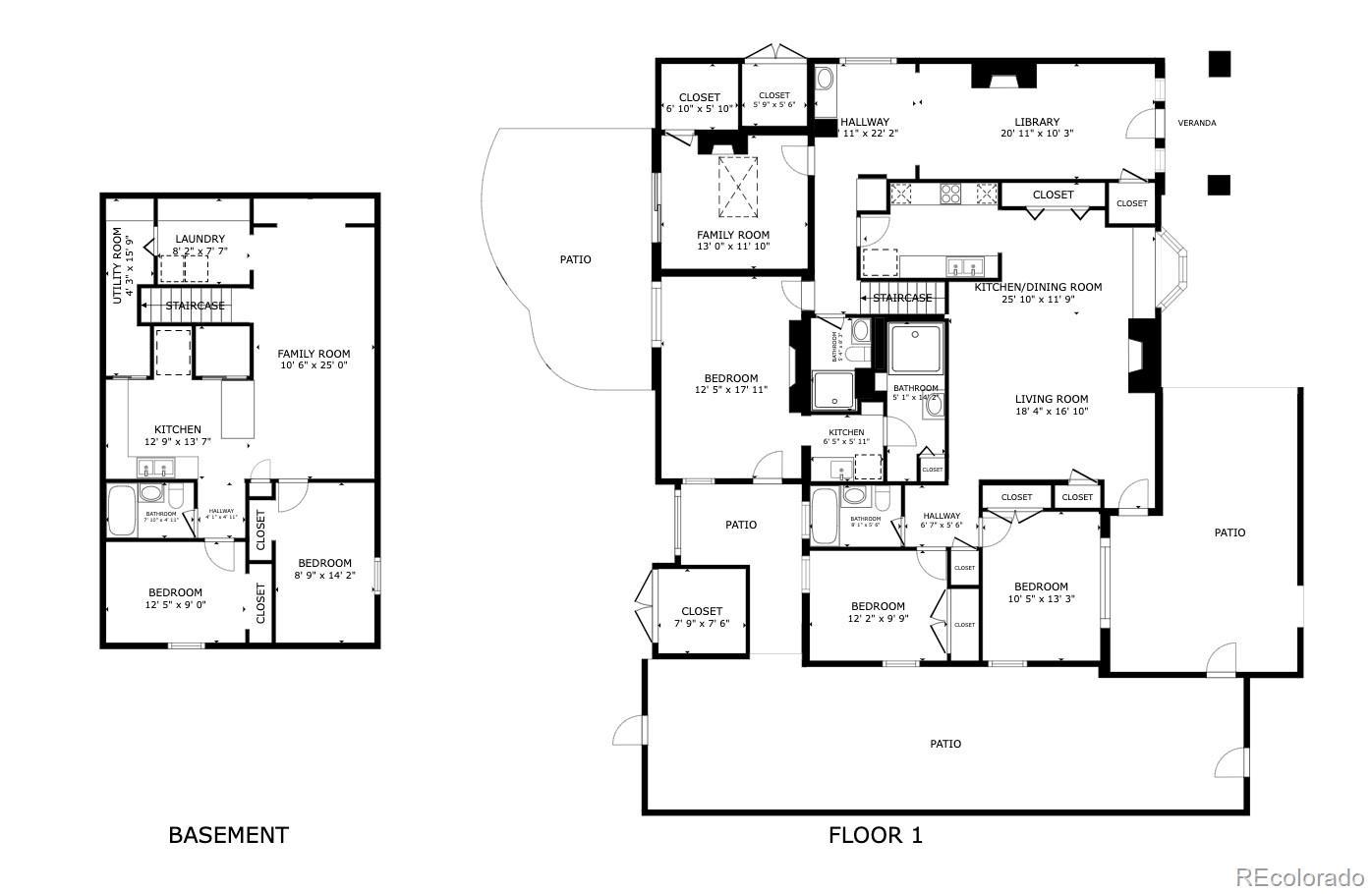Find us on...
Dashboard
- 6 Beds
- 4 Baths
- 2,535 Sqft
- .21 Acres
New Search X
423 Lima Street
Spacious & Versatile Aurora Retreat with Income Potential Tucked away on a quiet street, this charming 6-bed, 4-bath home offers over 3,000 sq ft of finished living space with incredible flexibility for multi-gen living, short-term rentals, or creative house hacking. A private suite with its own entrance, patio, and kitchenette is perfect for guests or Airbnb, while the finished basement features large egress windows, a renovated bath, and a second kitchen for extended stays or separate quarters. Inside, enjoy 3 fireplaces, skylights, and built-ins that add warmth and character throughout. The entertainer’s backyard offers multiple patios, a hot tub, grilling area, and low-maintenance landscaping. A new Class 4 roof and new furnace are both being installed this coming week, along with recent electrical and plumbing updates. A rare opportunity with endless potential—move-in ready!
Listing Office: eXp Realty, LLC 
Essential Information
- MLS® #9655748
- Price$539,000
- Bedrooms6
- Bathrooms4.00
- Full Baths1
- Square Footage2,535
- Acres0.21
- Year Built1959
- TypeResidential
- Sub-TypeSingle Family Residence
- StyleMid-Century Modern
- StatusActive
Community Information
- Address423 Lima Street
- SubdivisionHighland Park
- CityAurora
- CountyArapahoe
- StateCO
- Zip Code80010
Amenities
Utilities
Cable Available, Electricity Available, Electricity Connected, Natural Gas Available, Natural Gas Connected, Phone Connected
Interior
- HeatingForced Air
- CoolingAir Conditioning-Room
- FireplaceYes
- # of Fireplaces3
- StoriesOne
Interior Features
Breakfast Bar, Built-in Features, Butcher Counters, Ceiling Fan(s), Eat-in Kitchen, Granite Counters, Pantry, Hot Tub, Stone Counters, Walk-In Closet(s)
Appliances
Convection Oven, Cooktop, Dishwasher, Disposal, Double Oven, Dryer, Microwave, Refrigerator, Washer
Fireplaces
Electric, Family Room, Living Room, Primary Bedroom, Wood Burning
Exterior
- Exterior FeaturesPrivate Yard, Spa/Hot Tub
- Lot DescriptionLevel
- WindowsEgress Windows, Skylight(s)
- RoofComposition
School Information
- DistrictAdams-Arapahoe 28J
- ElementaryLansing
- MiddleSouth
- HighAurora Central
Additional Information
- Date ListedJuly 17th, 2025
- ZoningRES
Listing Details
 eXp Realty, LLC
eXp Realty, LLC
 Terms and Conditions: The content relating to real estate for sale in this Web site comes in part from the Internet Data eXchange ("IDX") program of METROLIST, INC., DBA RECOLORADO® Real estate listings held by brokers other than RE/MAX Professionals are marked with the IDX Logo. This information is being provided for the consumers personal, non-commercial use and may not be used for any other purpose. All information subject to change and should be independently verified.
Terms and Conditions: The content relating to real estate for sale in this Web site comes in part from the Internet Data eXchange ("IDX") program of METROLIST, INC., DBA RECOLORADO® Real estate listings held by brokers other than RE/MAX Professionals are marked with the IDX Logo. This information is being provided for the consumers personal, non-commercial use and may not be used for any other purpose. All information subject to change and should be independently verified.
Copyright 2025 METROLIST, INC., DBA RECOLORADO® -- All Rights Reserved 6455 S. Yosemite St., Suite 500 Greenwood Village, CO 80111 USA
Listing information last updated on November 3rd, 2025 at 9:20am MST.

