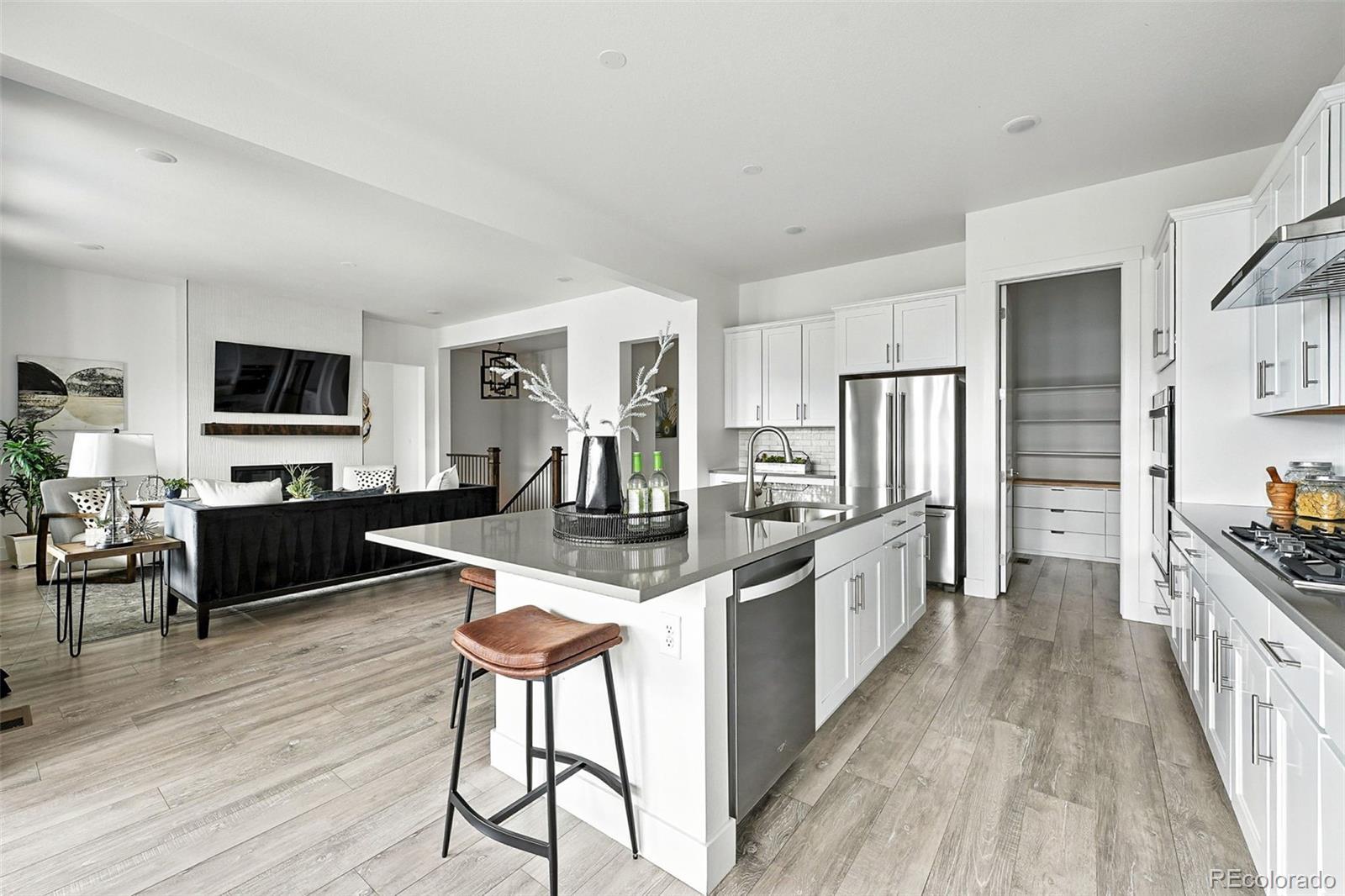Find us on...
Dashboard
- 4 Beds
- 4 Baths
- 3,924 Sqft
- .18 Acres
New Search X
4855 Saddle Iron Road
Relocation special! Two years old, barely lived in, and priced below the comps!....This home surpasses new with its elevated design, thoughtful layout, and luxurious finishes throughout. Step inside to a sun-drenched great room with soaring ceilings and a statement tile fireplace, setting the tone for both comfort and sophistication. The gourmet kitchen is a true centerpiece—surrounded by windows and outfitted with quartz countertops, custom cabinetry, a full-height tile backsplash, premium KitchenAid appliances, and a 6-burner gas stove, it’s built to impress and inspire. Function meets elegance on the main floor, which includes a private study, generous storage, and a well-appointed laundry room that connects directly to the spacious primary closet for added convenience. The main-level primary suite is a retreat unto itself, with expansive windows and a luxurious en suite bath featuring dual vanities, a dual-head walk-in shower, and a custom walk-in closet designed for optimal organization. Downstairs, the finished basement extends your living space with a stylish wet bar, a fourth bedroom, and an adjacent ¾ bath—ideal for guests or multi-generational living. Even the garage has been upgraded with drywall and extra room for storage. Unwind on the covered back patio with a glass of wine or take just a few steps to the neighborhood clubhouse, where you’ll find a pool, fitness center, kitchen, lounge, and game room—perfect for connection and recreation. This home is the total package.
Listing Office: Compass - Denver 
Essential Information
- MLS® #9659962
- Price$850,000
- Bedrooms4
- Bathrooms4.00
- Full Baths1
- Half Baths1
- Square Footage3,924
- Acres0.18
- Year Built2023
- TypeResidential
- Sub-TypeSingle Family Residence
- StyleContemporary
- StatusActive
Community Information
- Address4855 Saddle Iron Road
- SubdivisionMontaine
- CityCastle Rock
- CountyDouglas
- StateCO
- Zip Code80104
Amenities
- Parking Spaces3
- ParkingConcrete, Finished Garage
- # of Garages3
Amenities
Clubhouse, Fitness Center, Playground, Pool, Tennis Court(s)
Utilities
Electricity Connected, Internet Access (Wired), Natural Gas Connected, Phone Available, Phone Connected
Interior
- HeatingForced Air
- CoolingCentral Air
- FireplaceYes
- # of Fireplaces1
- FireplacesFamily Room
- StoriesOne
Interior Features
Ceiling Fan(s), High Ceilings, High Speed Internet, Jack & Jill Bathroom, Kitchen Island, Open Floorplan, Pantry, Primary Suite, Quartz Counters, Radon Mitigation System, Smart Thermostat, Smoke Free, Walk-In Closet(s), Wet Bar
Appliances
Dishwasher, Disposal, Double Oven, Dryer, Microwave, Oven, Range, Refrigerator, Self Cleaning Oven, Tankless Water Heater, Washer
Exterior
- RoofComposition
- FoundationSlab
Exterior Features
Lighting, Private Yard, Rain Gutters
Lot Description
Greenbelt, Irrigated, Landscaped, Level, Master Planned, Sprinklers In Front, Sprinklers In Rear
Windows
Double Pane Windows, Egress Windows, Window Coverings, Window Treatments
School Information
- DistrictDouglas RE-1
- ElementarySouth Ridge
- MiddleMesa
- HighDouglas County
Additional Information
- Date ListedJune 25th, 2025
Listing Details
 Compass - Denver
Compass - Denver
 Terms and Conditions: The content relating to real estate for sale in this Web site comes in part from the Internet Data eXchange ("IDX") program of METROLIST, INC., DBA RECOLORADO® Real estate listings held by brokers other than RE/MAX Professionals are marked with the IDX Logo. This information is being provided for the consumers personal, non-commercial use and may not be used for any other purpose. All information subject to change and should be independently verified.
Terms and Conditions: The content relating to real estate for sale in this Web site comes in part from the Internet Data eXchange ("IDX") program of METROLIST, INC., DBA RECOLORADO® Real estate listings held by brokers other than RE/MAX Professionals are marked with the IDX Logo. This information is being provided for the consumers personal, non-commercial use and may not be used for any other purpose. All information subject to change and should be independently verified.
Copyright 2025 METROLIST, INC., DBA RECOLORADO® -- All Rights Reserved 6455 S. Yosemite St., Suite 500 Greenwood Village, CO 80111 USA
Listing information last updated on October 23rd, 2025 at 9:19am MDT.



















































