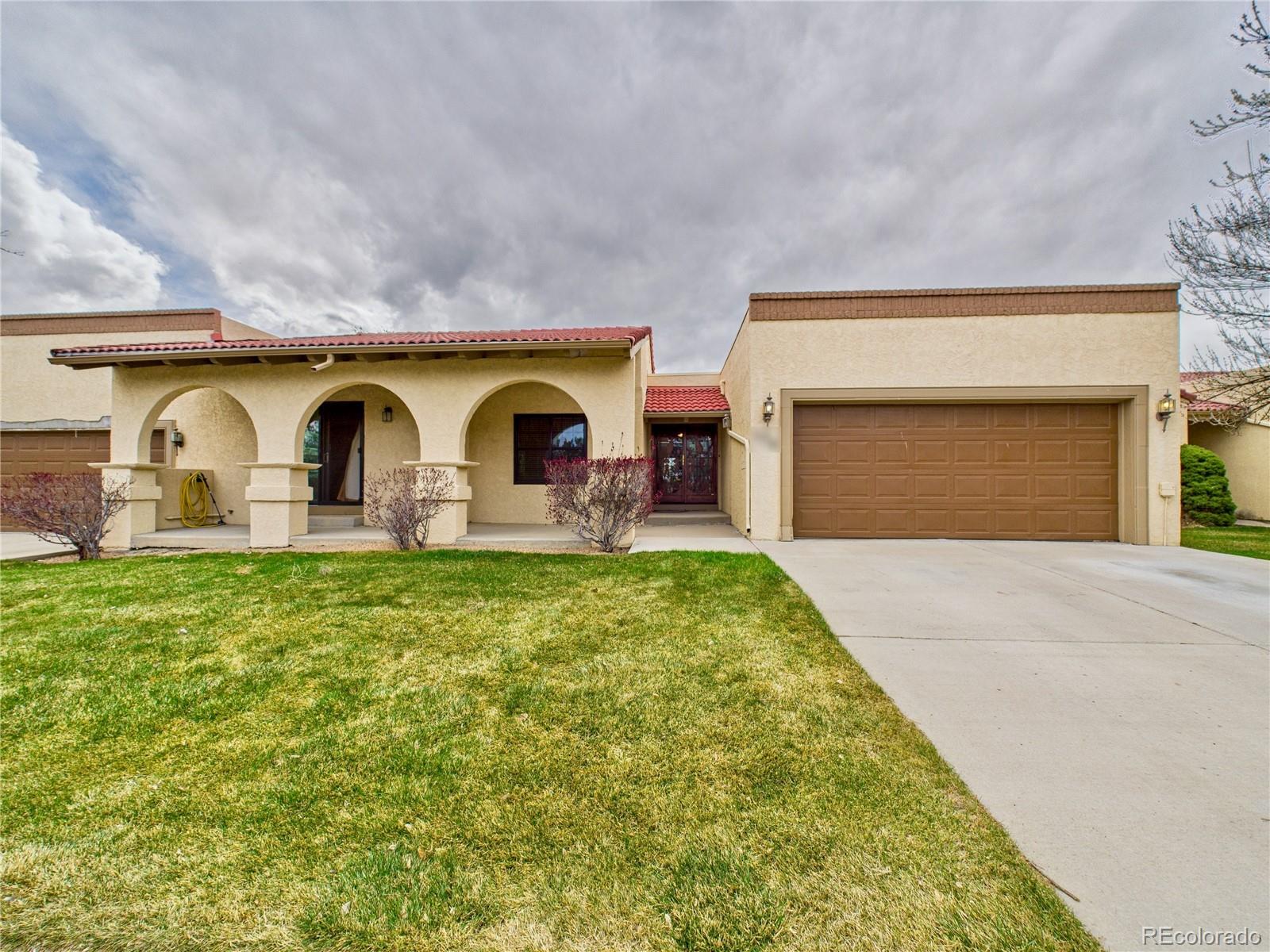Find us on...
Dashboard
- 3 Beds
- 2 Baths
- 2,028 Sqft
- .13 Acres
New Search X
179 S Casa Monterey Way
Spacious 2,028 sq ft Spanish Mediterranean-style townhome located in the desirable Pueblo West Golf Course area! This unique 3-bedroom, 2-bathroom, 2-car garage rancher offers a rare blend of architectural character and comfortable one-level living. As you arrive, you're greeted by decorative security glass entry doors that open from front patio and grand double-door entrance. Step inside and discover a central atrium with a built-in solarium that fills the heart of the home with natural light—perfect for plant lovers and a peaceful indoor garden retreat. The sunken living room features stately columns, a cozy wood-burning fireplace, and a built-in wet bar/coffee bar, ideal for entertaining. The formal dining area flows into the updated kitchen, which boasts stainless steel appliances including a French door refrigerator, electric range/oven, microwave, and dishwasher. A breakfast bar and sliding glass door to the private rear patio. The spacious master suite is a true retreat, with double door entry, a walk-in closet with built-ins, and an en suite bathroom featuring dual vanities and a jetted soaking tub/shower combo. Third sliding glass door provides direct access to the private backyard. Two additional bedrooms offer flexibility—one currently serves as an office with its own slider to the front patio, and the other enjoys convenient Jack-and-Jill access to a ¾ bath. The oversized laundry room includes built-in cabinets, a utility sink, washer & dryer, and leads to the 23-foot-deep garage. A separate mechanical room provides easy access to the furnace and water heater. Located in a low-maintenance HOA community, this home is surrounded by convenience—close to shopping, Desert Hawk Golf Course, the Pueblo Reservoir, and with quick access to Highway 50. Some updates are needed, and the home is priced accordingly, making it a fantastic opportunity to personalize. Don’t miss your chance to own this extraordinary Pueblo West gem—schedule your showing today!!!
Listing Office: Pulse Real Estate Group LLC 
Essential Information
- MLS® #9676450
- Price$299,900
- Bedrooms3
- Bathrooms2.00
- Full Baths1
- Square Footage2,028
- Acres0.13
- Year Built1979
- TypeResidential
- Sub-TypeTownhouse
- StatusActive
Community Information
- Address179 S Casa Monterey Way
- SubdivisionPueblo West
- CityPueblo
- CountyPueblo
- StateCO
- Zip Code81007
Amenities
- Parking Spaces2
- # of Garages2
Utilities
Electricity Connected, Natural Gas Connected
Interior
- HeatingForced Air, Natural Gas
- CoolingCentral Air
- FireplaceYes
- # of Fireplaces1
- FireplacesLiving Room, Wood Burning
- StoriesOne
Interior Features
Breakfast Bar, Ceiling Fan(s), Entrance Foyer, Laminate Counters, Pantry, Walk-In Closet(s)
Appliances
Dishwasher, Dryer, Microwave, Oven, Range, Refrigerator, Washer
Exterior
- Exterior FeaturesPrivate Yard
Roof
Membrane, Spanish Tile, Unknown
School Information
- DistrictPueblo County 70
- ElementarySierra Vista
- MiddleSky View
- HighPueblo West
Additional Information
- Date ListedApril 3rd, 2025
- ZoningR-5
Listing Details
 Pulse Real Estate Group LLC
Pulse Real Estate Group LLC
 Terms and Conditions: The content relating to real estate for sale in this Web site comes in part from the Internet Data eXchange ("IDX") program of METROLIST, INC., DBA RECOLORADO® Real estate listings held by brokers other than RE/MAX Professionals are marked with the IDX Logo. This information is being provided for the consumers personal, non-commercial use and may not be used for any other purpose. All information subject to change and should be independently verified.
Terms and Conditions: The content relating to real estate for sale in this Web site comes in part from the Internet Data eXchange ("IDX") program of METROLIST, INC., DBA RECOLORADO® Real estate listings held by brokers other than RE/MAX Professionals are marked with the IDX Logo. This information is being provided for the consumers personal, non-commercial use and may not be used for any other purpose. All information subject to change and should be independently verified.
Copyright 2025 METROLIST, INC., DBA RECOLORADO® -- All Rights Reserved 6455 S. Yosemite St., Suite 500 Greenwood Village, CO 80111 USA
Listing information last updated on July 10th, 2025 at 10:19pm MDT.
















































