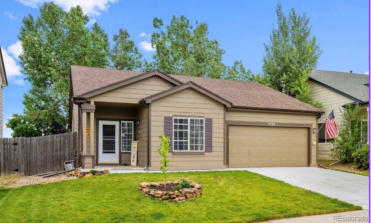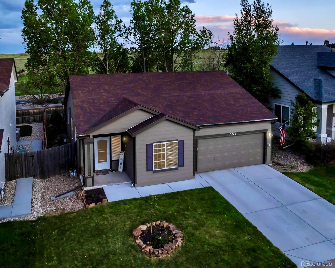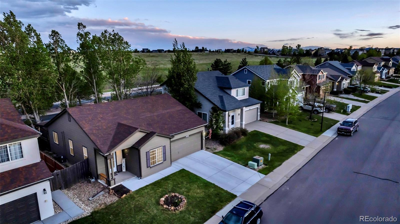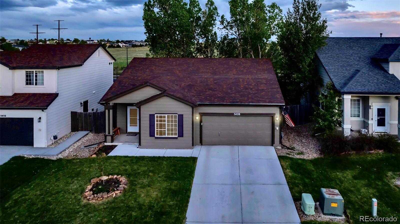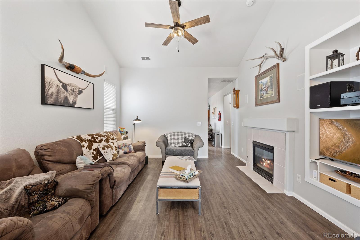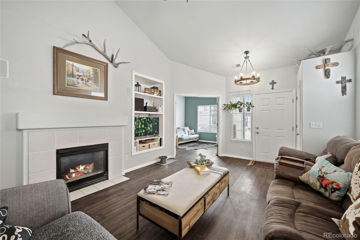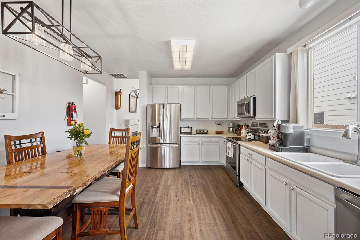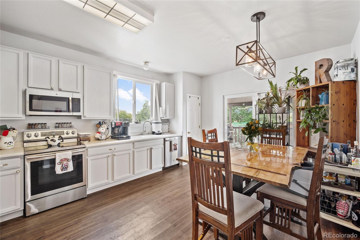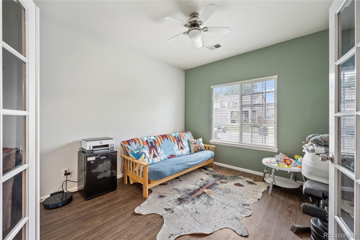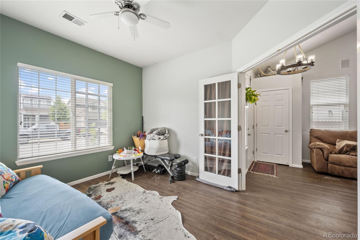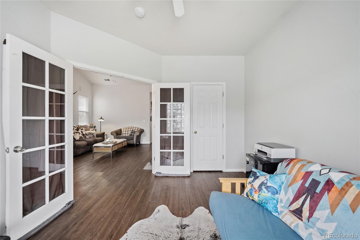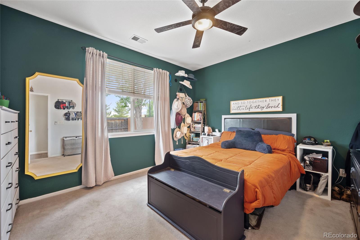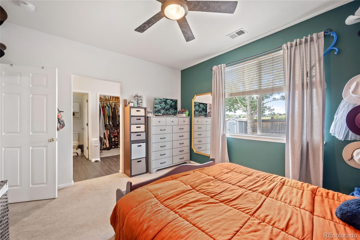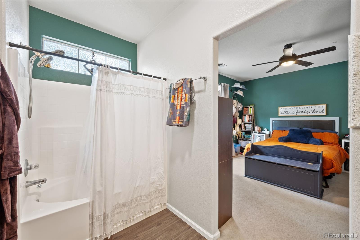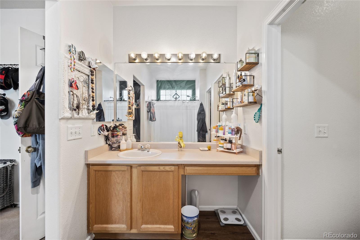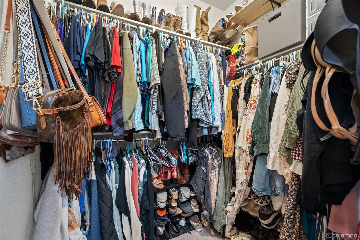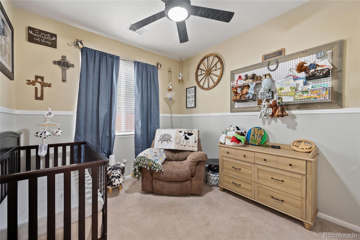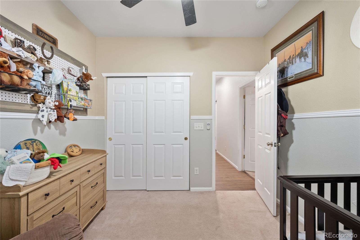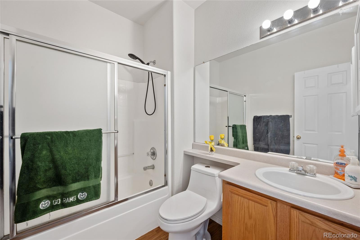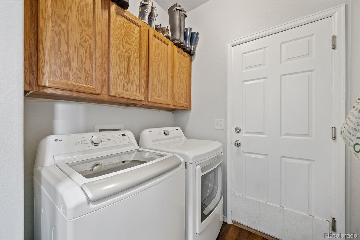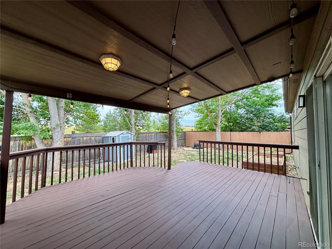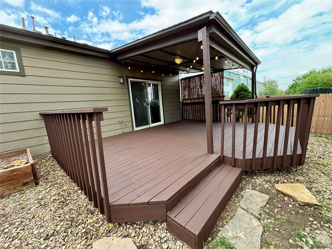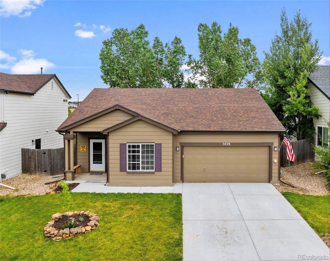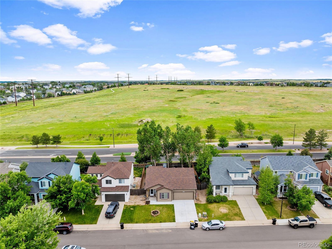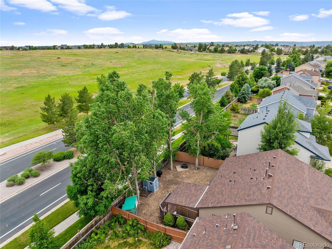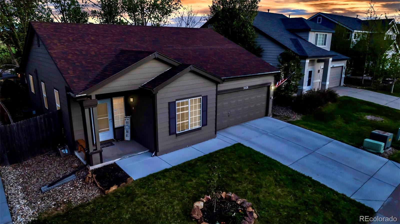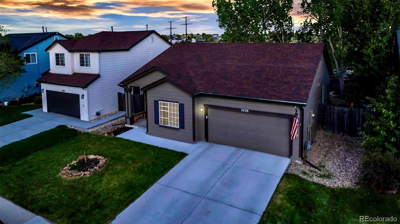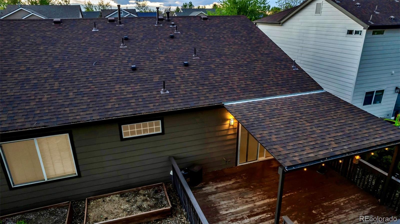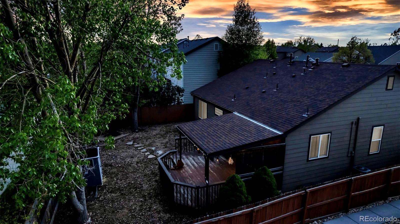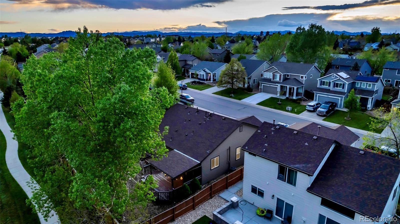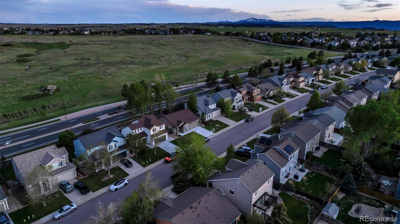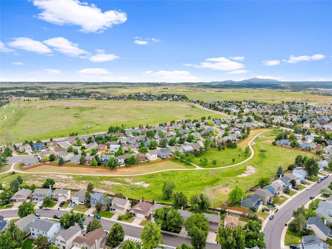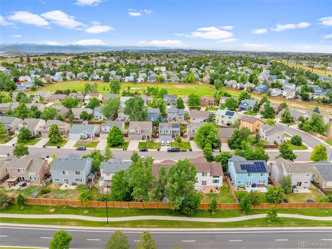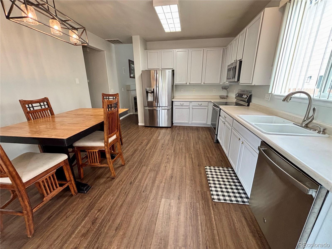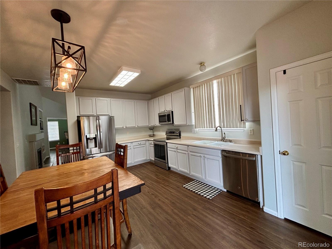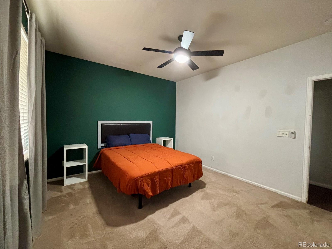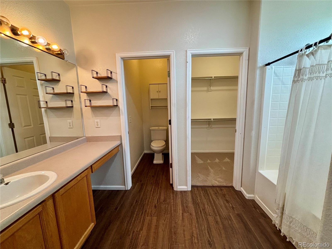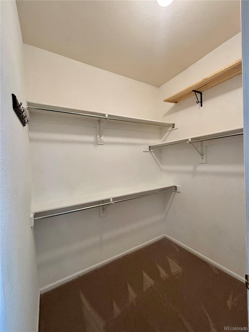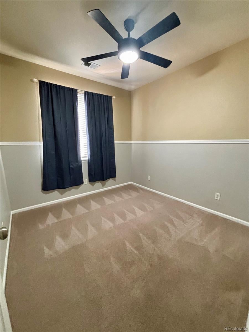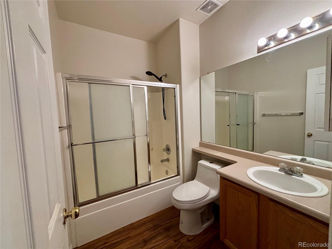Find us on...
Dashboard
- 3 Beds
- 2 Baths
- 1,285 Sqft
- .12 Acres
New Search X
5428 Suffolk Ave
Tenants moved out and sellers just freshened the deck staining, paint touch ups, deep cleaned, carpets cleaned, NOW easy to show and move in ready for the new owner! Enjoy main-level living in this beautifully updated 1,285 sq ft home, move-in ready with modern upgrades throughout. Vaulted ceilings, laminate wood floors, and ample windows fill the space with natural light, creating an open and inviting atmosphere. The home offers 3 bedrooms and 2 full bathrooms, with French glass doors off the living room providing the option for a third bedroom, office, or rec room. The spacious eat-in kitchen features generous cabinet and countertop space—perfect for cooking and entertaining. The primary suite includes a large walk-in closet and a luxurious 5-piece en suite bathroom. Additional highlights include a separate laundry room with garage access, a fully fenced backyard with a covered patio, front and rear sprinklers, and the garage has a 240v plug for an electric car. Located behind the Matney Disc Golf Course, the property has no rear neighbors and offers improved views. Recent upgrades include a recently poured concrete driveway slab, roof installed in 2016, hot water heater 2022, a 2020-installed AC unit, and stainless steel appliances, all of which stay. Even a refrigerator with a built-in ice maker for perfect whiskey ice balls! Community amenities include a clubhouse, pool, and parks. Short and long term rentals allowed! Conveniently close to trails (hike to The Rock right out the front door), Mitchell Gulch Park, and Gateway Mesa Open Space, this home is perfect for outdoor enthusiasts. Don’t miss your chance to own this updated gem in Fountain Village!
Listing Office: Real Broker, LLC DBA Real 
Essential Information
- MLS® #9677427
- Price$479,000
- Bedrooms3
- Bathrooms2.00
- Full Baths2
- Square Footage1,285
- Acres0.12
- Year Built2000
- TypeResidential
- Sub-TypeSingle Family Residence
- StatusActive
Community Information
- Address5428 Suffolk Ave
- SubdivisionFounders Village
- CityCastle Rock
- CountyDouglas
- StateCO
- Zip Code80104
Amenities
- AmenitiesClubhouse, Park, Pool
- Parking Spaces2
- # of Garages2
Parking
Concrete, Electric Vehicle Charging Station(s)
Interior
- HeatingForced Air
- CoolingCentral Air
- FireplaceYes
- # of Fireplaces1
- FireplacesGas
- StoriesOne
Interior Features
Ceiling Fan(s), Eat-in Kitchen, High Ceilings, No Stairs, Primary Suite, Smoke Free
Appliances
Dishwasher, Dryer, Oven, Refrigerator, Washer
Exterior
- RoofComposition
- FoundationSlab
Lot Description
Landscaped, Level, Open Space, Sprinklers In Front, Sprinklers In Rear
School Information
- DistrictDouglas RE-1
- ElementaryRock Ridge
- MiddleMesa
- HighDouglas County
Additional Information
- Date ListedMay 17th, 2025
Listing Details
 Real Broker, LLC DBA Real
Real Broker, LLC DBA Real
 Terms and Conditions: The content relating to real estate for sale in this Web site comes in part from the Internet Data eXchange ("IDX") program of METROLIST, INC., DBA RECOLORADO® Real estate listings held by brokers other than RE/MAX Professionals are marked with the IDX Logo. This information is being provided for the consumers personal, non-commercial use and may not be used for any other purpose. All information subject to change and should be independently verified.
Terms and Conditions: The content relating to real estate for sale in this Web site comes in part from the Internet Data eXchange ("IDX") program of METROLIST, INC., DBA RECOLORADO® Real estate listings held by brokers other than RE/MAX Professionals are marked with the IDX Logo. This information is being provided for the consumers personal, non-commercial use and may not be used for any other purpose. All information subject to change and should be independently verified.
Copyright 2025 METROLIST, INC., DBA RECOLORADO® -- All Rights Reserved 6455 S. Yosemite St., Suite 500 Greenwood Village, CO 80111 USA
Listing information last updated on October 22nd, 2025 at 10:33pm MDT.

