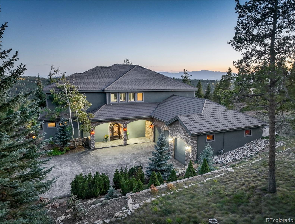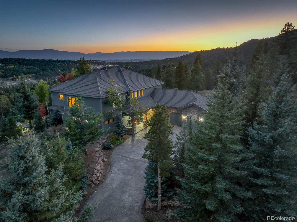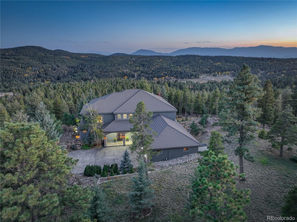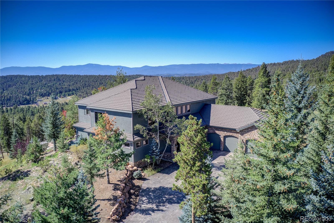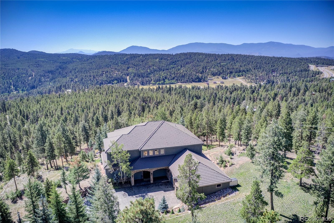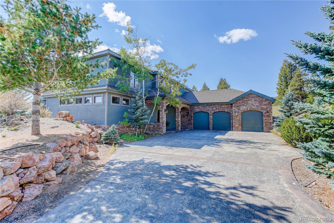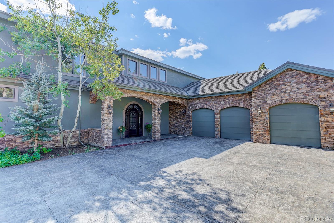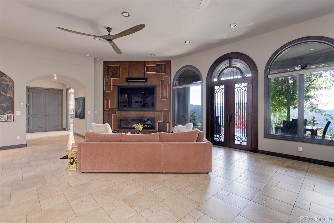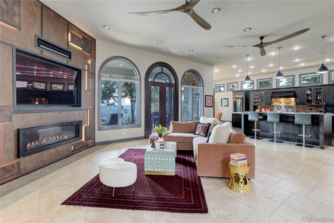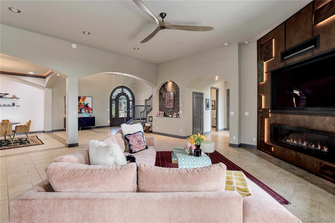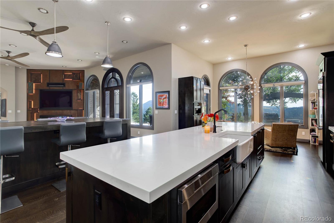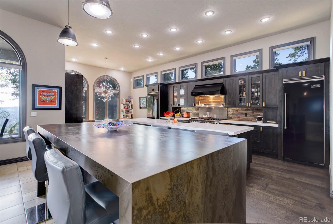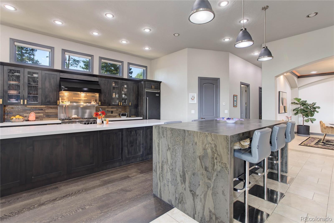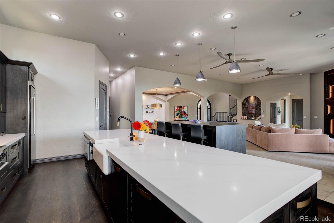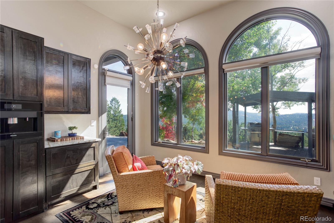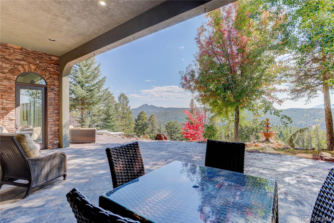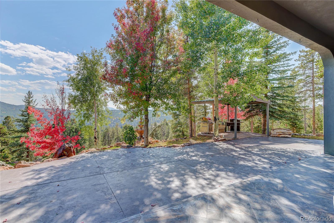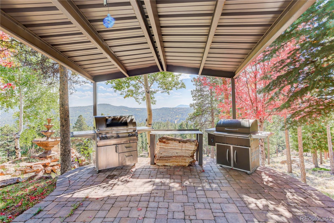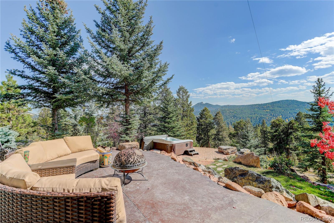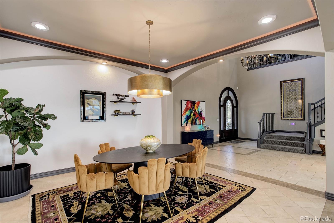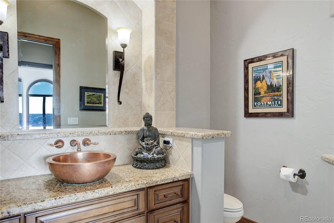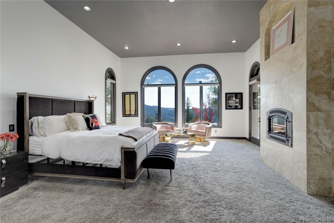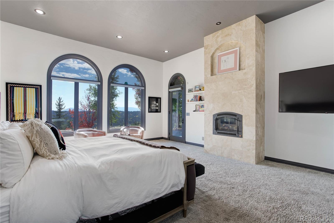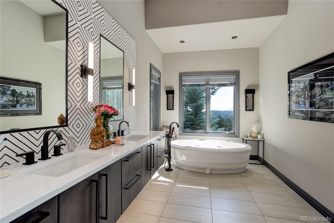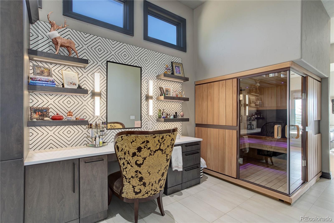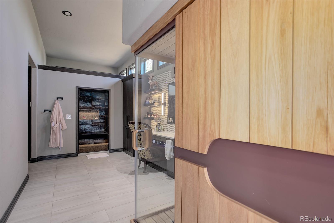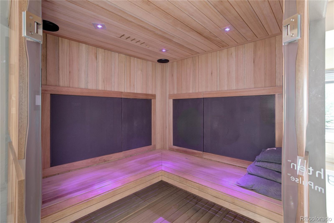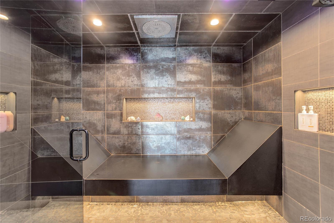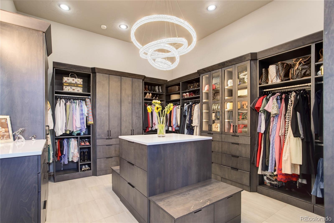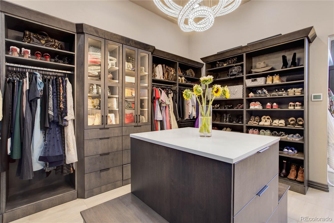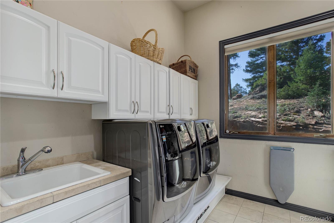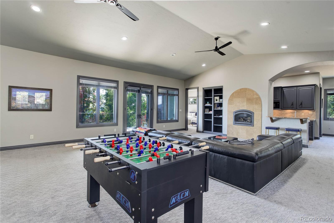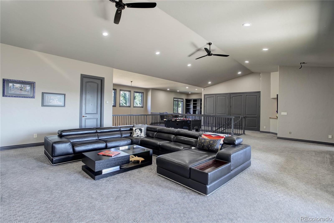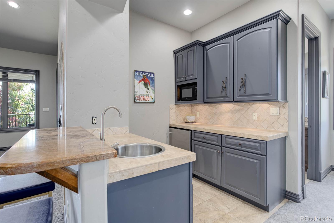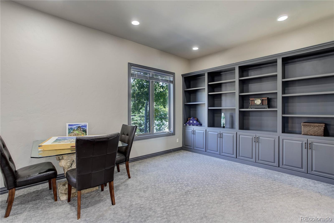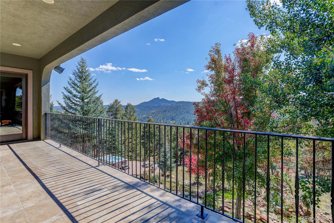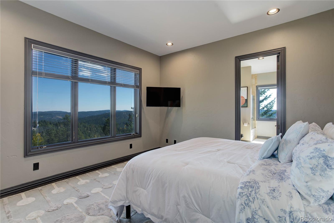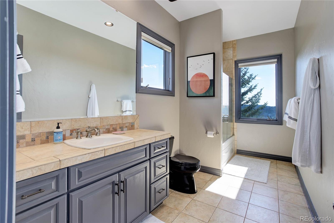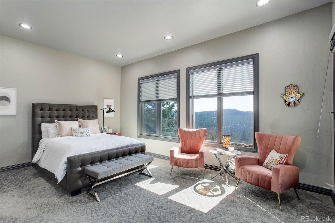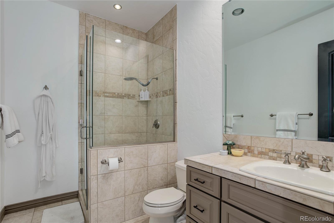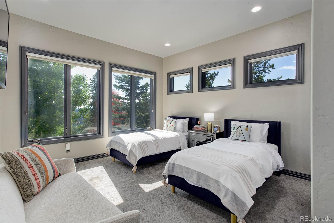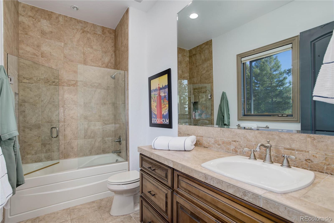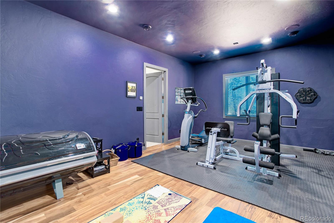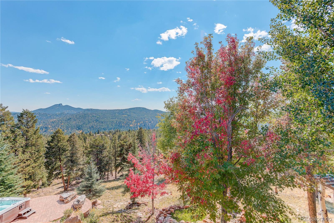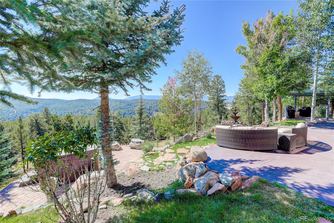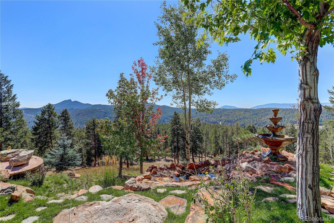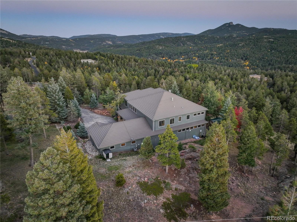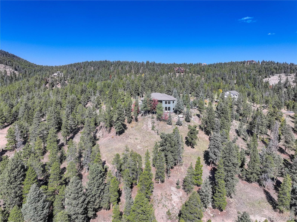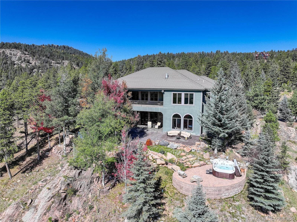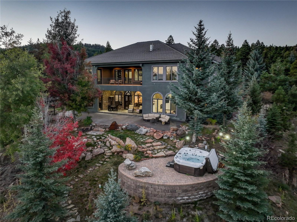Find us on...
Dashboard
- 4 Beds
- 6 Baths
- 6,346 Sqft
- 10.38 Acres
New Search X
28154 Belle Mont Trail
Modern mountain masterpiece! This luxurious, contemporary estate blends elegance, design & functionality in the exclusive Belle Meade executive community. Spanning over 10-acres, this 4 bed, 6 bath, 6,346 sq ft home boasts spectacular views of Pikes Peak, Riley Peak & more. No expense was spared in the gorgeous renovations of the kitchen, primary bath & primary closet. The open-concept layout is highlighted by soaring ceilings & abundant windows, allowing ample natural light & showcasing the breathtaking mountain views. The gourmet kitchen is a chef's dream, equipped with top-tier appliances, custom cabinetry, quartz countertops & stunning backsplash. Additional amenities include ice maker, pantry, beverage station with cappuccino machine & custom seating island. The living room, with vaulted ceilings & striking custom copper fireplace wall, seamlessly connects to a covered back patio, extending the living space to the outdoors. The main floor primary suite has stunning views, gas fireplace & patio access. Enjoy the amazing spa-like ensuite bathroom oasis offering a freestanding jetted tub, dual custom steam shower with lighting & music, large infrared sauna, bidet toilet & urinal. The oversized walk-in closet is reminiscent of a high-end boutique, with lighted showcase area, dual benches & stunning chandelier. Upstairs, you'll find a large flex space loft with wet bar & gas fireplace, 3 ensuite bedrooms, a versatile bonus room for gym, theater, office or 5th bedroom & powder room. The outdoor entertaining options are exceptional, with custom cooking pergola featuring a gas grill, smoker & a large, covered patio for unwinding & enjoying the breathtaking mountain views. Wired for hot tub. The oversized 3-car garage with EV charger, cabinets & workbench offers plenty of room for mountain toys. Top rated schools! Located just off 285, this property offers the ideal balance of private luxury mountain living close to convenient amenities. See video & virtual tour.
Listing Office: Coldwell Banker Realty 28 
Essential Information
- MLS® #9684053
- Price$2,250,000
- Bedrooms4
- Bathrooms6.00
- Full Baths4
- Half Baths2
- Square Footage6,346
- Acres10.38
- Year Built2005
- TypeResidential
- Sub-TypeSingle Family Residence
- StyleMountain Contemporary
- StatusPending
Community Information
- Address28154 Belle Mont Trail
- SubdivisionBelle Meade
- CityConifer
- CountyJefferson
- StateCO
- Zip Code80433
Amenities
- AmenitiesTrail(s)
- Parking Spaces3
- # of Garages3
- ViewMountain(s)
Utilities
Electricity Connected, Natural Gas Connected
Parking
220 Volts, Dry Walled, Electric Vehicle Charging Station(s), Exterior Access Door, Finished Garage, Floor Coating, Heated Garage, Lighted, Oversized, Storage
Interior
- CoolingNone
- FireplaceYes
- # of Fireplaces3
- StoriesTwo
Interior Features
Breakfast Bar, Built-in Features, Ceiling Fan(s), Eat-in Kitchen, Five Piece Bath, High Ceilings, Kitchen Island, Open Floorplan, Pantry, Primary Suite, Quartz Counters, Sauna, Smoke Free, Hot Tub, Vaulted Ceiling(s), Walk-In Closet(s), Wet Bar
Appliances
Bar Fridge, Convection Oven, Dishwasher, Disposal, Double Oven, Dryer, Freezer, Gas Water Heater, Microwave, Oven, Range, Range Hood, Refrigerator, Self Cleaning Oven, Washer, Water Softener
Heating
Hot Water, Natural Gas, Radiant Floor
Fireplaces
Bedroom, Gas, Gas Log, Living Room, Primary Bedroom, Recreation Room
Exterior
- Exterior FeaturesGas Grill, Water Feature
- RoofComposition, Other
Lot Description
Cul-De-Sac, Fire Mitigation, Irrigated, Level, Mountainous, Rock Outcropping, Sloped, Sprinklers In Front, Sprinklers In Rear
Windows
Double Pane Windows, Window Treatments
School Information
- DistrictJefferson County R-1
- ElementaryElk Creek
- MiddleWest Jefferson
- HighConifer
Additional Information
- Date ListedJune 1st, 2025
- ZoningA-2
Listing Details
 Coldwell Banker Realty 28
Coldwell Banker Realty 28
 Terms and Conditions: The content relating to real estate for sale in this Web site comes in part from the Internet Data eXchange ("IDX") program of METROLIST, INC., DBA RECOLORADO® Real estate listings held by brokers other than RE/MAX Professionals are marked with the IDX Logo. This information is being provided for the consumers personal, non-commercial use and may not be used for any other purpose. All information subject to change and should be independently verified.
Terms and Conditions: The content relating to real estate for sale in this Web site comes in part from the Internet Data eXchange ("IDX") program of METROLIST, INC., DBA RECOLORADO® Real estate listings held by brokers other than RE/MAX Professionals are marked with the IDX Logo. This information is being provided for the consumers personal, non-commercial use and may not be used for any other purpose. All information subject to change and should be independently verified.
Copyright 2025 METROLIST, INC., DBA RECOLORADO® -- All Rights Reserved 6455 S. Yosemite St., Suite 500 Greenwood Village, CO 80111 USA
Listing information last updated on December 26th, 2025 at 6:18pm MST.

