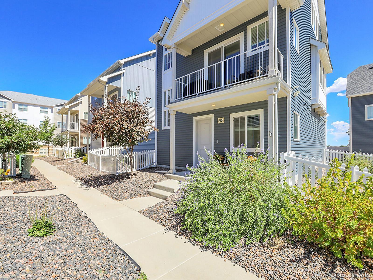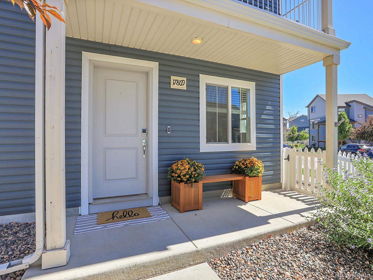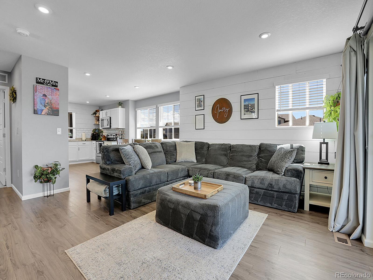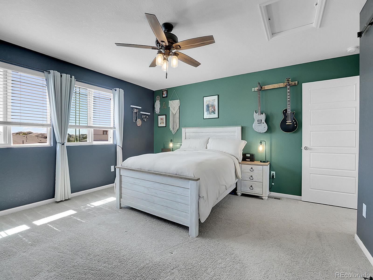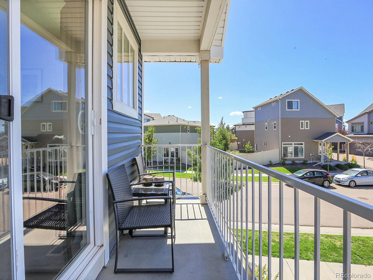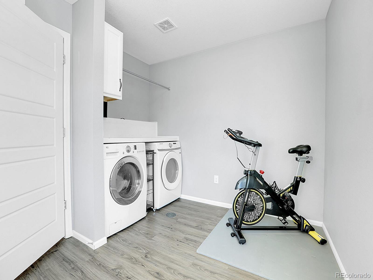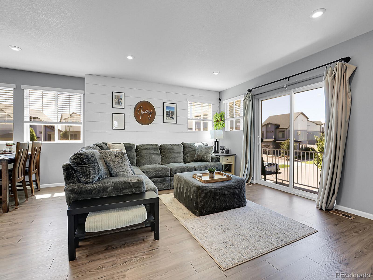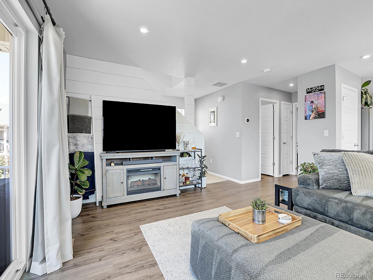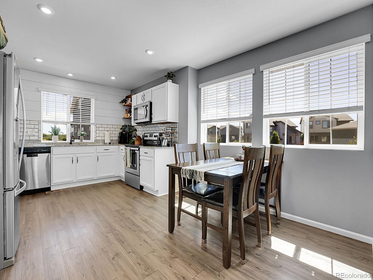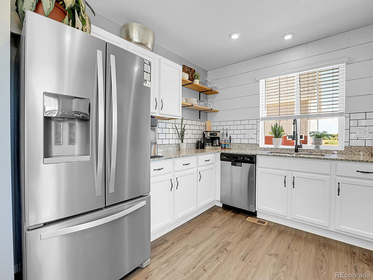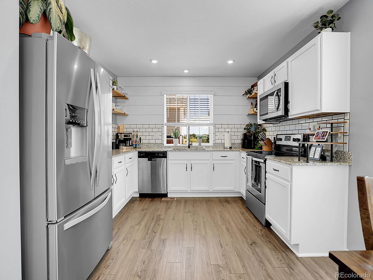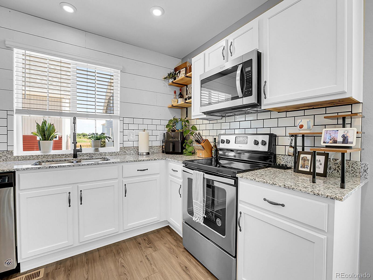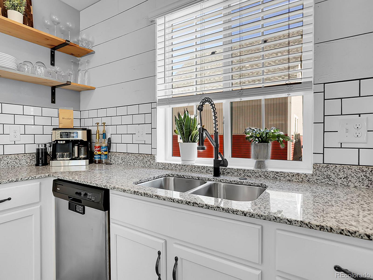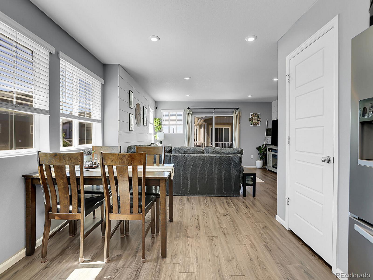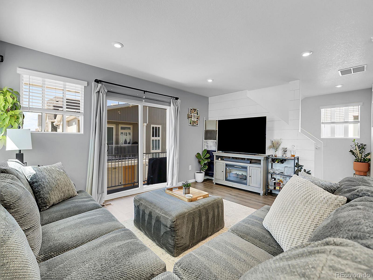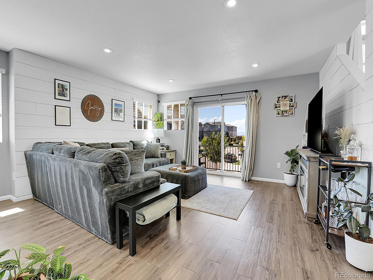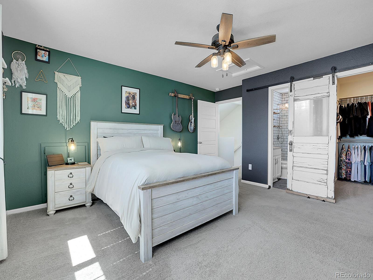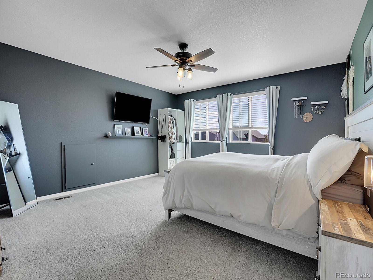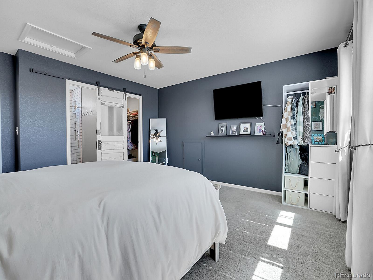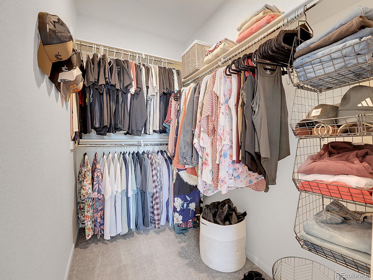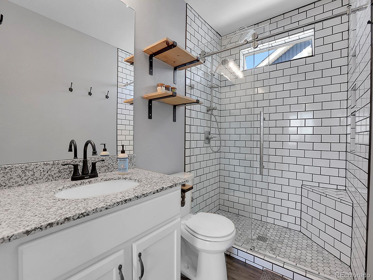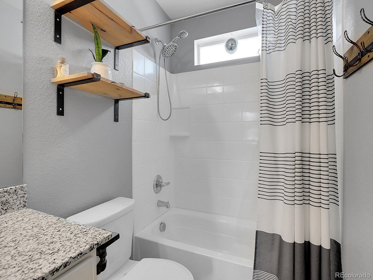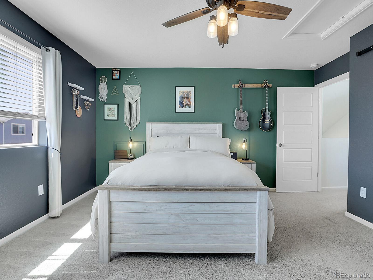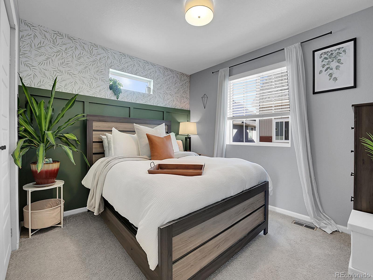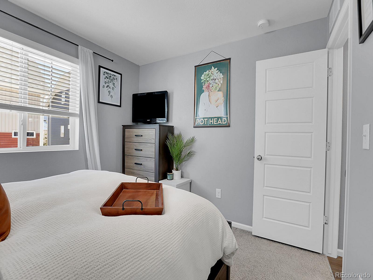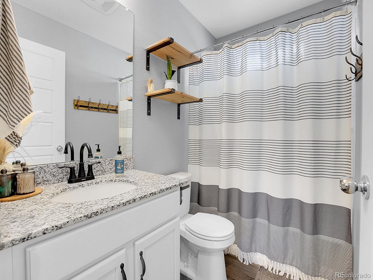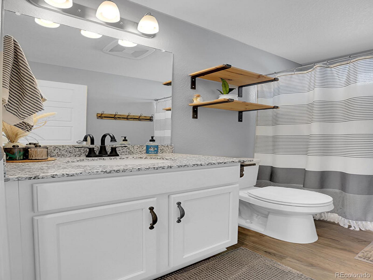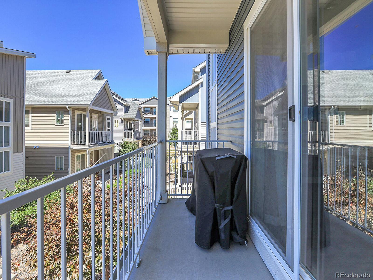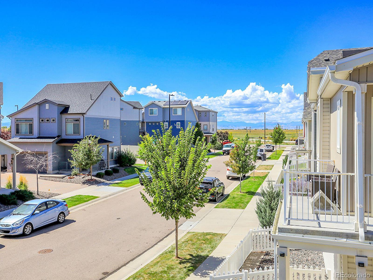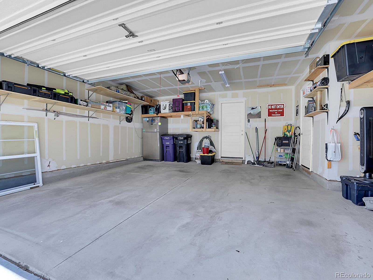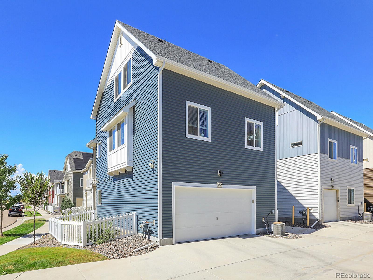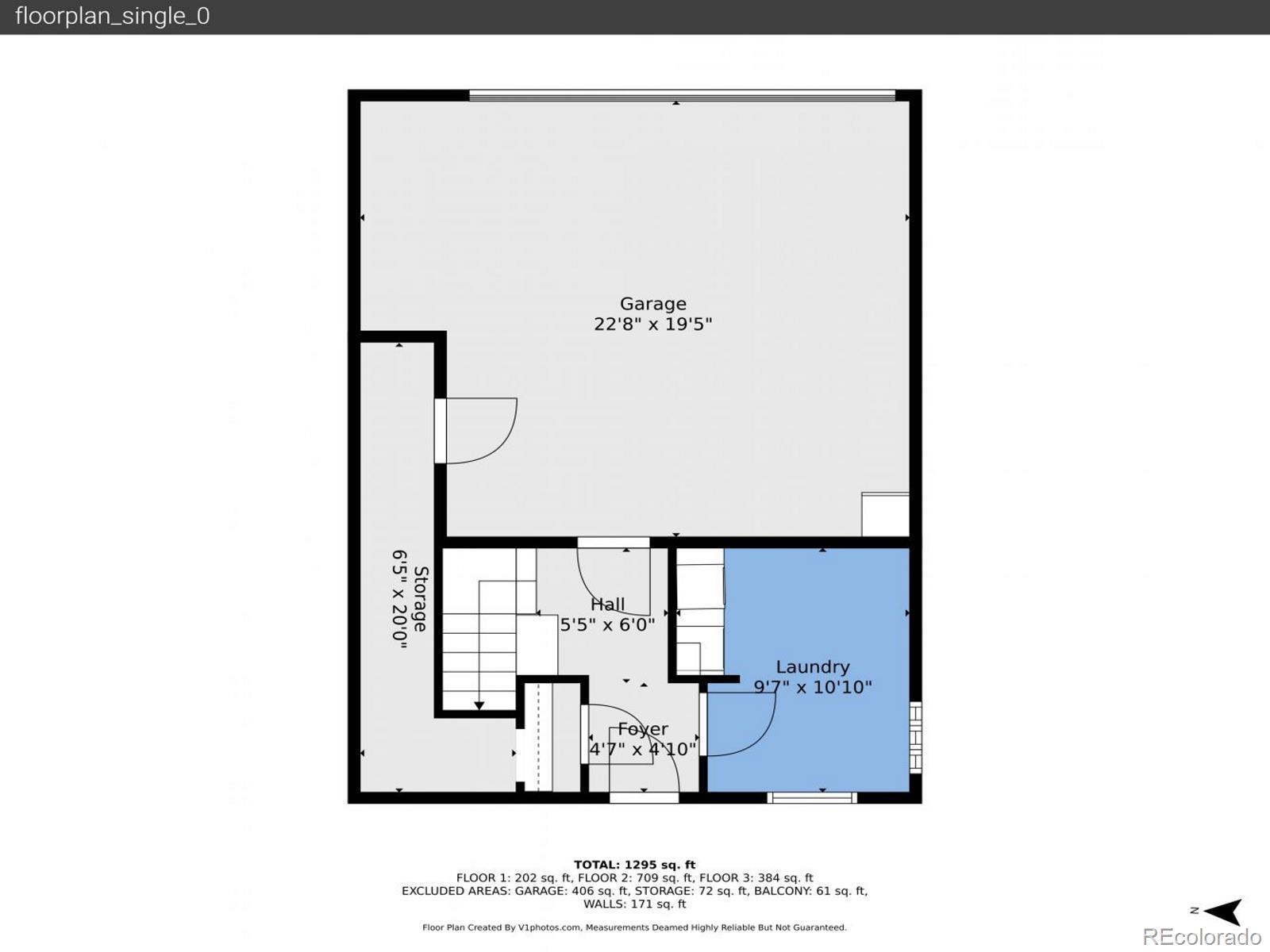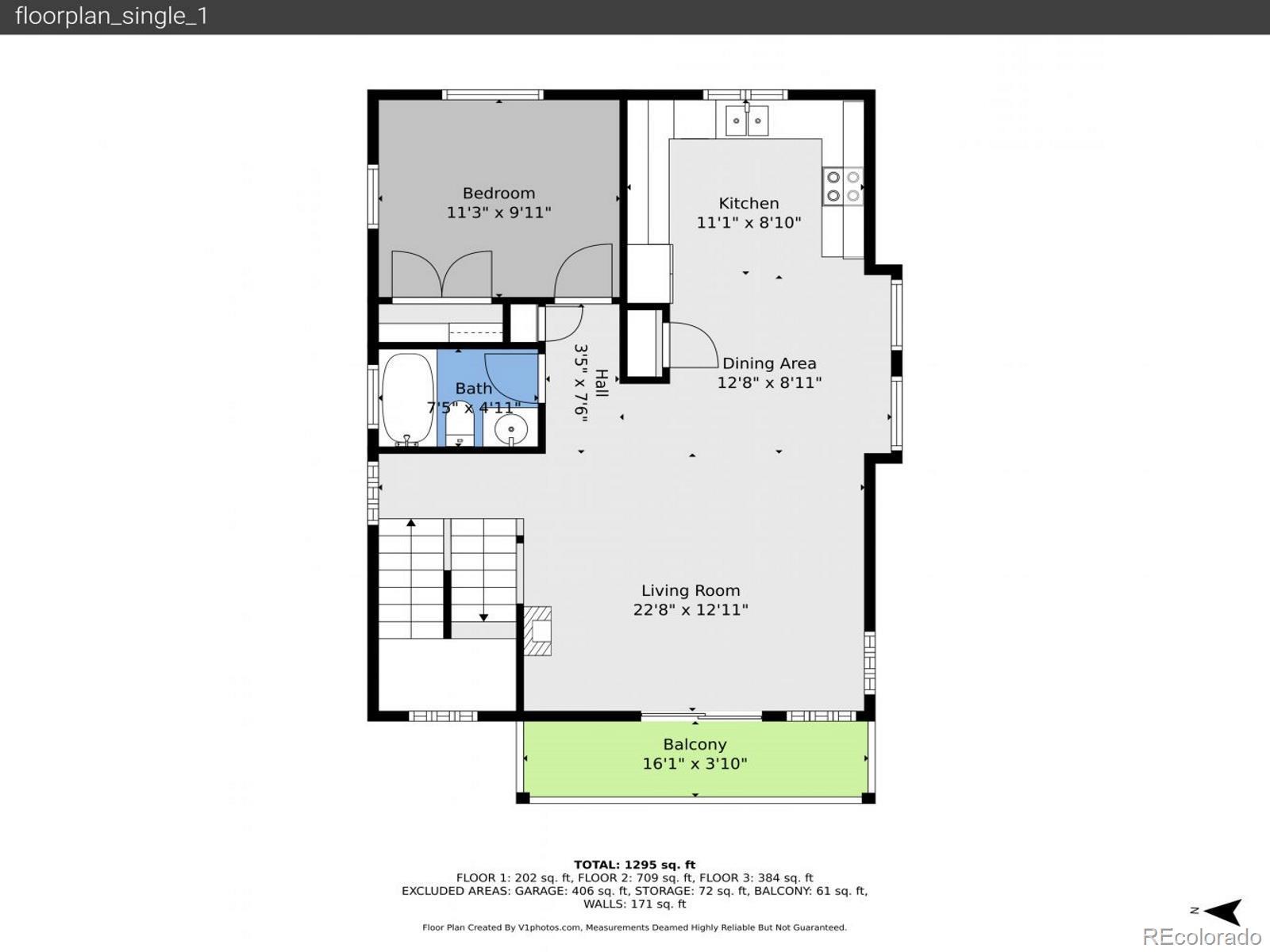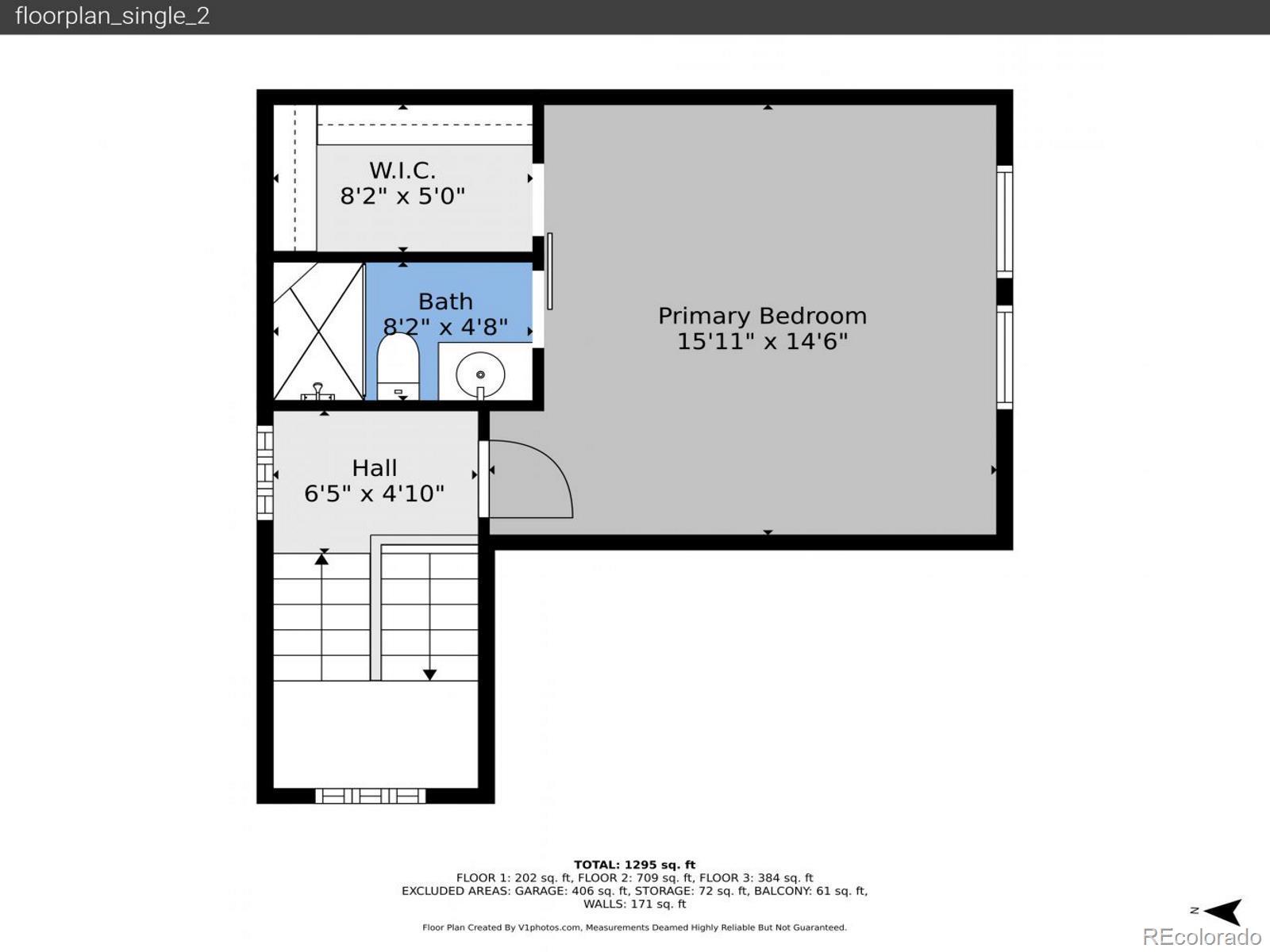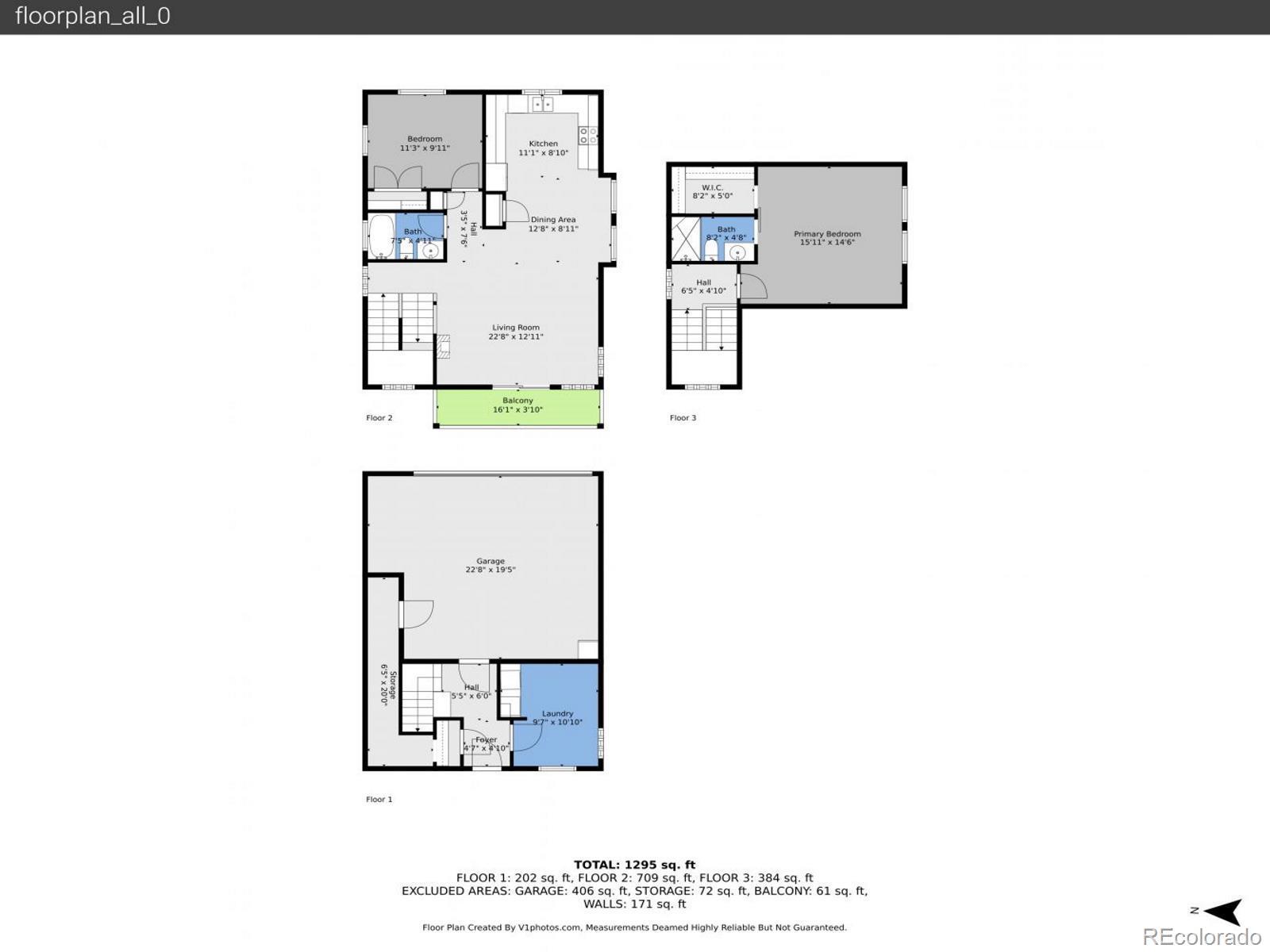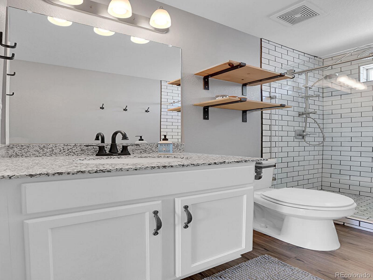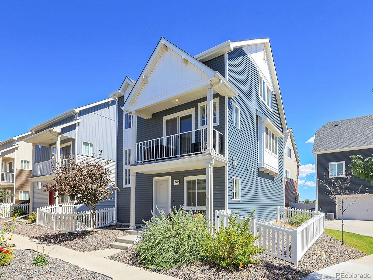Find us on...
Dashboard
- 2 Beds
- 2 Baths
- 1,433 Sqft
- .07 Acres
New Search X
17869 E 54th Avenue
Price Drop! $58K in updates! Sold for $485K in 2022. Own a single family home at a townhome price. You really need to look at this in person - stunning - shows better than new! Buyer may qualify for some local financial assistance - contact listing agent! This home is nicer than new (see list below)! This meticulously maintained home is an exceptional opportunity in the sought-after First Creek Village. Boasting 2 well-appointed bedrooms and 2 bathrooms along with a large laundry/flex/office room. At 1,476 square feet, this home is designed for modern living, complete with an oversized 2-car garage for convenient parking and storage. The interior features a thoughtfully laid out floor plan, highlighted by a living room with recessed lighting that enhances both ambiance and comfort. The kitchen is equipped with stainless steel appliances, elegant white cabinetry, and light stone counters, making it a perfect space for culinary enthusiasts. Adjacent to the kitchen, the dining area benefits from abundant natural light, creating an inviting atmosphere for gatherings. $58k in updates: new siding/roof installed in 2024/25*new gutters June 2025*new garage door Sept 2025*freshly painted front door and trim*Built in shelving for storage in garage*Countertop, cabinet, and rod over washer and dryer*Shiplap in kitchen behind sink and living room*Wainscoting, wallpaper and shelving in guest bedroom and bathroom*Barn door in primary bedroom for closet/bathroom*Upgraded luxury shower in primary bathr with rain shower head & handheld*Shelving over toilet in primary bathroom*Ring doorbell and Ring floodlight camera over garage Outdoor living is seamlessly integrated with a covered porch and balcony, ideal for entertaining or enjoying quiet moments. The First Creek Village community offers a suburban lifestyle with sidewalks, parks, and easy access to local amenities. Located close to I-70, 225, and Pena for quick access to DIA, Denver and Buckley Air Force Base.
Listing Office: MB Metro Brokers - Door2Denver 
Essential Information
- MLS® #9685584
- Price$399,900
- Bedrooms2
- Bathrooms2.00
- Full Baths1
- Square Footage1,433
- Acres0.07
- Year Built2018
- TypeResidential
- Sub-TypeSingle Family Residence
- StyleTraditional
- StatusActive
Community Information
- Address17869 E 54th Avenue
- SubdivisionFirst Creek Village
- CityDenver
- CountyDenver
- StateCO
- Zip Code80249
Amenities
- AmenitiesPark, Playground
- Parking Spaces2
- # of Garages2
Interior
- HeatingForced Air
- CoolingCentral Air
- StoriesThree Or More
Interior Features
Eat-in Kitchen, Granite Counters, High Ceilings, High Speed Internet, Open Floorplan, Pantry, Primary Suite, Walk-In Closet(s)
Appliances
Dishwasher, Dryer, Microwave, Range, Refrigerator, Washer
Exterior
- Exterior FeaturesBalcony, Dog Run
- Lot DescriptionLevel
- RoofComposition
Windows
Double Pane Windows, Window Coverings
School Information
- DistrictDenver 1
- ElementarySOAR at Green Valley Ranch
- MiddleKIPP Sunshine Peak Academy
High
KIPP Denver Collegiate High School
Additional Information
- Date ListedSeptember 19th, 2025
- ZoningC-MU-30
Listing Details
 MB Metro Brokers - Door2Denver
MB Metro Brokers - Door2Denver
 Terms and Conditions: The content relating to real estate for sale in this Web site comes in part from the Internet Data eXchange ("IDX") program of METROLIST, INC., DBA RECOLORADO® Real estate listings held by brokers other than RE/MAX Professionals are marked with the IDX Logo. This information is being provided for the consumers personal, non-commercial use and may not be used for any other purpose. All information subject to change and should be independently verified.
Terms and Conditions: The content relating to real estate for sale in this Web site comes in part from the Internet Data eXchange ("IDX") program of METROLIST, INC., DBA RECOLORADO® Real estate listings held by brokers other than RE/MAX Professionals are marked with the IDX Logo. This information is being provided for the consumers personal, non-commercial use and may not be used for any other purpose. All information subject to change and should be independently verified.
Copyright 2026 METROLIST, INC., DBA RECOLORADO® -- All Rights Reserved 6455 S. Yosemite St., Suite 500 Greenwood Village, CO 80111 USA
Listing information last updated on January 29th, 2026 at 10:03pm MST.

