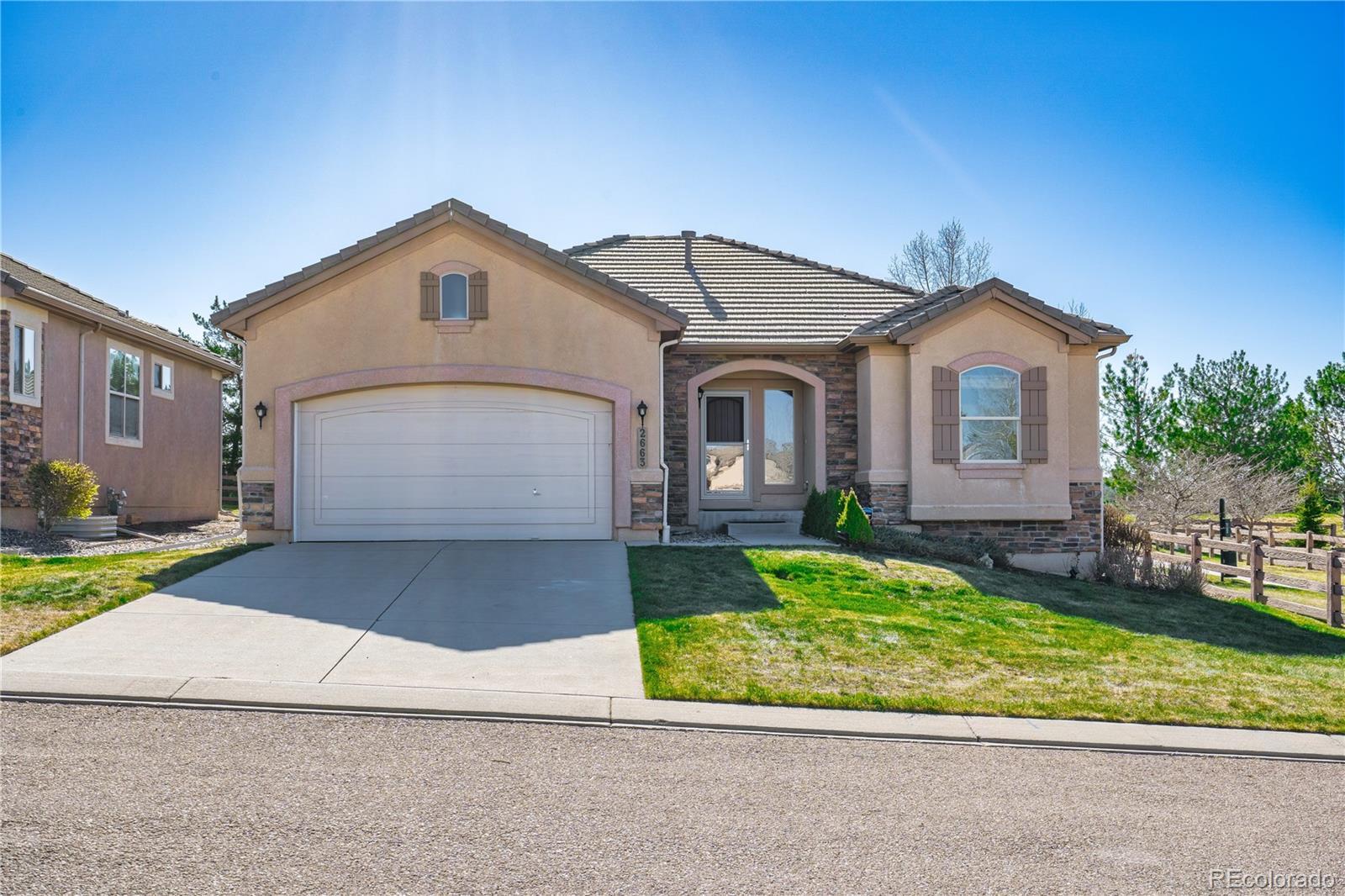Find us on...
Dashboard
- 5 Beds
- 3 Baths
- 3,096 Sqft
- .16 Acres
New Search X
2663 Cinnabar Road
Discover this stunning ranch-style home in the prestigious Flying Horse Golf Community, where luxury and comfort meet. The tile roof sets the tone for quality craftsmanship, while 2021 ash wood floors bring warmth and sophistication to the main living areas on the first floor. The beautifully remodeled kitchen (2021) is a chef’s dream, featuring gleaming granite countertops, newer appliances, a ceramic tile backsplash, a spacious breakfast bar, plenty of cabinet space, and a walk-in pantry. Adjacent, the large dining room flows seamlessly into the inviting living room, where a gas fireplace with a floor-to-ceiling stone mantle creates the perfect focal point. The primary suite is a private retreat, offering a generous sitting area, a luxurious 5-piece bath, and a walk-in closet. Conveniently located across the hall is the laundry room and access to the garage, making daily tasks a breeze. A second bedroom on the main floor, with a full bath next door, provides flexibility for guests, a new baby, or a home office. The fully finished basement offers incredible space and versatility, featuring three oversized bedrooms, each with walk-in closets, a full bath, and a massive family room perfect for movie nights, game days, or gatherings. A dedicated storage room ensures plenty of space for your belongings. Step outside to the private back patio, enclosed with stucco walls, where you’ll enjoy breathtaking mountain views and the tranquility of open space with no neighbors behind. Trails are accessible right next to the home, inviting you to explore the outdoors. Located within the award-winning D-20 school district, this home is a short walk from the soon-to-open King Soopers. The HOA-maintained lawn care, including sprinkler maintenance, ensures a low-maintenance lifestyle, so you can spend more time enjoying everything this desirable community has to offer. Experience the best of Colorado Springs living in this exceptional Flying Horse home.
Listing Office: Venterra Real Estate LLC 
Essential Information
- MLS® #9692267
- Price$659,000
- Bedrooms5
- Bathrooms3.00
- Full Baths3
- Square Footage3,096
- Acres0.16
- Year Built2006
- TypeResidential
- Sub-TypeSingle Family Residence
- StatusActive
Community Information
- Address2663 Cinnabar Road
- SubdivisionFlying Horse
- CityColorado Springs
- CountyEl Paso
- StateCO
- Zip Code80921
Amenities
- AmenitiesTrail(s)
- Parking Spaces2
- # of Garages2
- ViewMountain(s)
Utilities
Electricity Connected, Natural Gas Connected
Interior
- HeatingForced Air, Natural Gas
- CoolingCentral Air
- FireplaceYes
- # of Fireplaces1
- FireplacesGas, Living Room
- StoriesOne
Interior Features
Eat-in Kitchen, Five Piece Bath, Granite Counters, Open Floorplan, Pantry, Primary Suite, Stone Counters, Walk-In Closet(s)
Appliances
Dishwasher, Disposal, Dryer, Gas Water Heater, Microwave, Oven, Range, Refrigerator, Washer
Exterior
- RoofConcrete
Lot Description
Borders Public Land, Landscaped, Level, Sprinklers In Front, Sprinklers In Rear
Windows
Double Pane Windows, Egress Windows, Window Coverings
School Information
- DistrictAcademy 20
- ElementaryDiscovery Canyon
- MiddleDiscovery Canyon
- HighDiscovery Canyon
Additional Information
- Date ListedJanuary 10th, 2025
- ZoningPUD
Listing Details
 Venterra Real Estate LLC
Venterra Real Estate LLC
 Terms and Conditions: The content relating to real estate for sale in this Web site comes in part from the Internet Data eXchange ("IDX") program of METROLIST, INC., DBA RECOLORADO® Real estate listings held by brokers other than RE/MAX Professionals are marked with the IDX Logo. This information is being provided for the consumers personal, non-commercial use and may not be used for any other purpose. All information subject to change and should be independently verified.
Terms and Conditions: The content relating to real estate for sale in this Web site comes in part from the Internet Data eXchange ("IDX") program of METROLIST, INC., DBA RECOLORADO® Real estate listings held by brokers other than RE/MAX Professionals are marked with the IDX Logo. This information is being provided for the consumers personal, non-commercial use and may not be used for any other purpose. All information subject to change and should be independently verified.
Copyright 2025 METROLIST, INC., DBA RECOLORADO® -- All Rights Reserved 6455 S. Yosemite St., Suite 500 Greenwood Village, CO 80111 USA
Listing information last updated on August 8th, 2025 at 7:18am MDT.














































