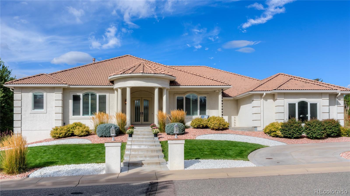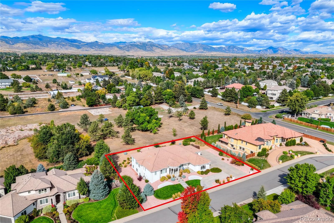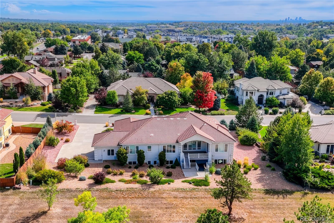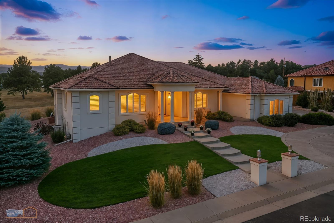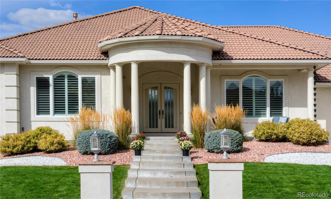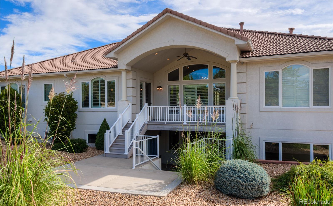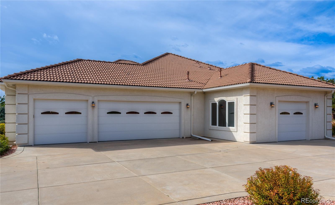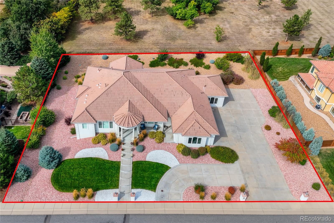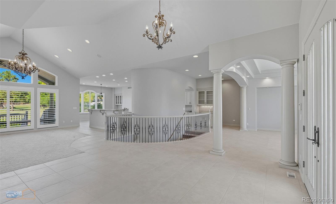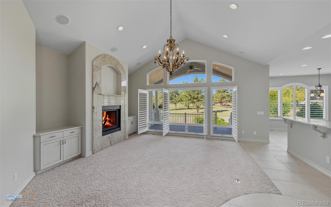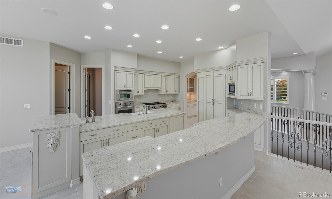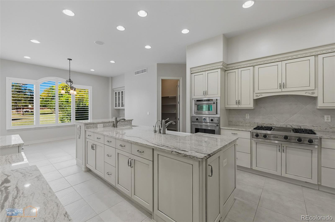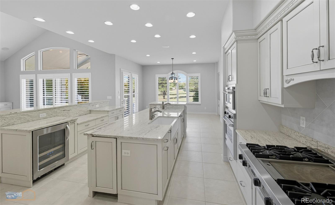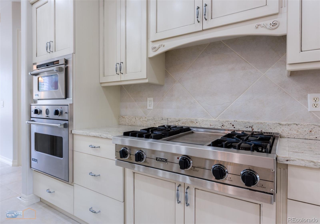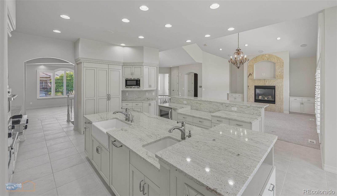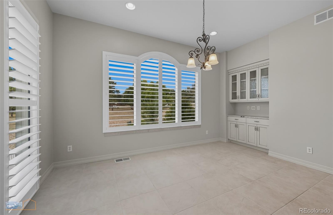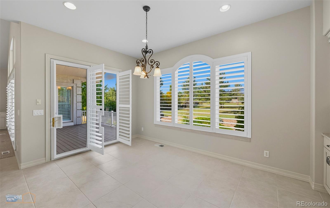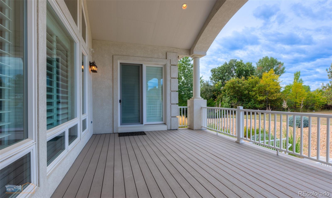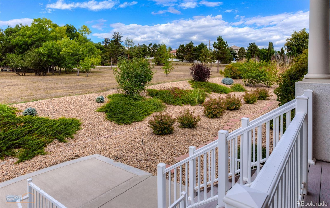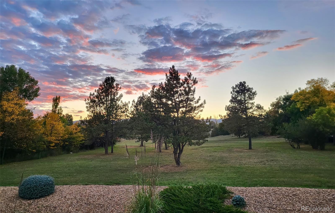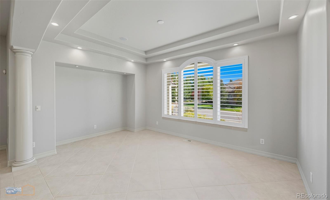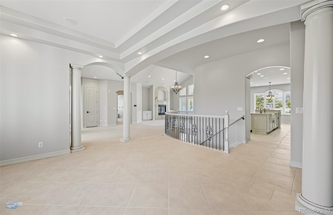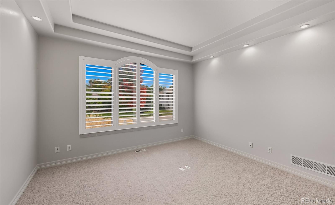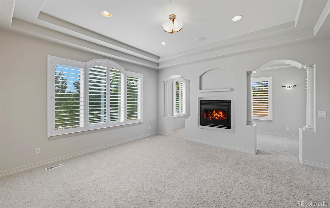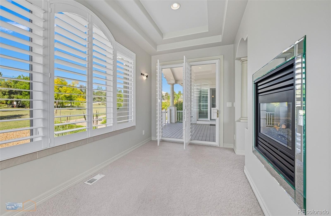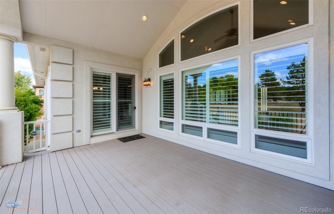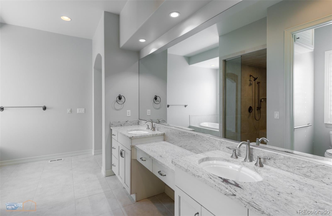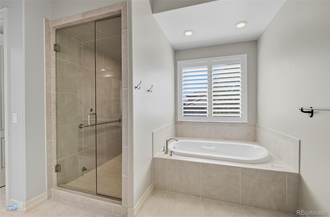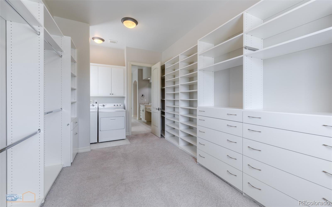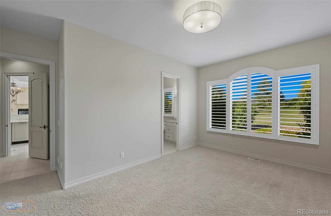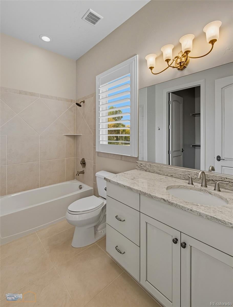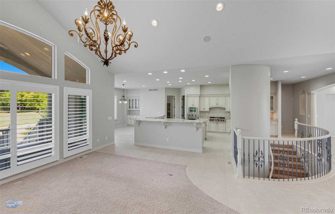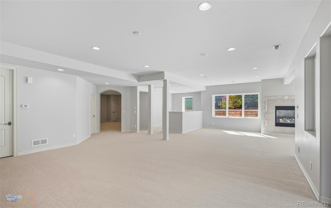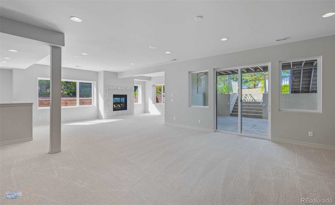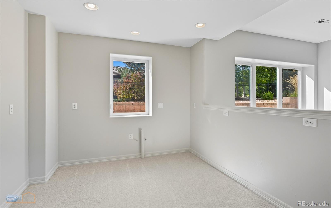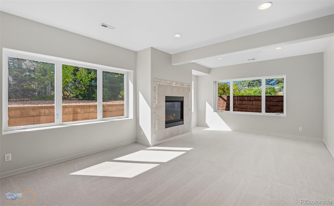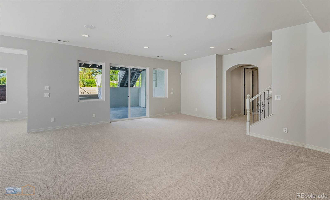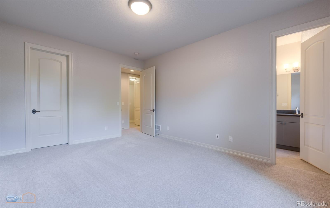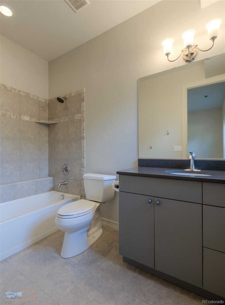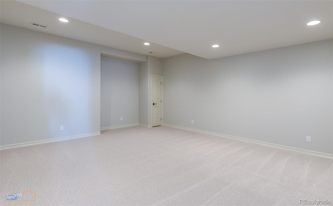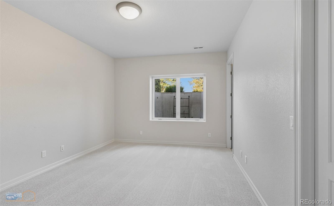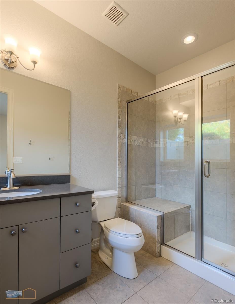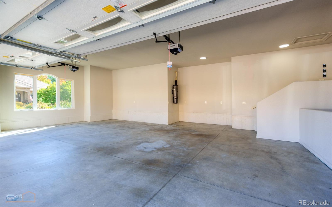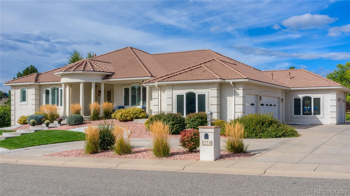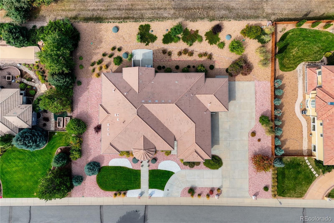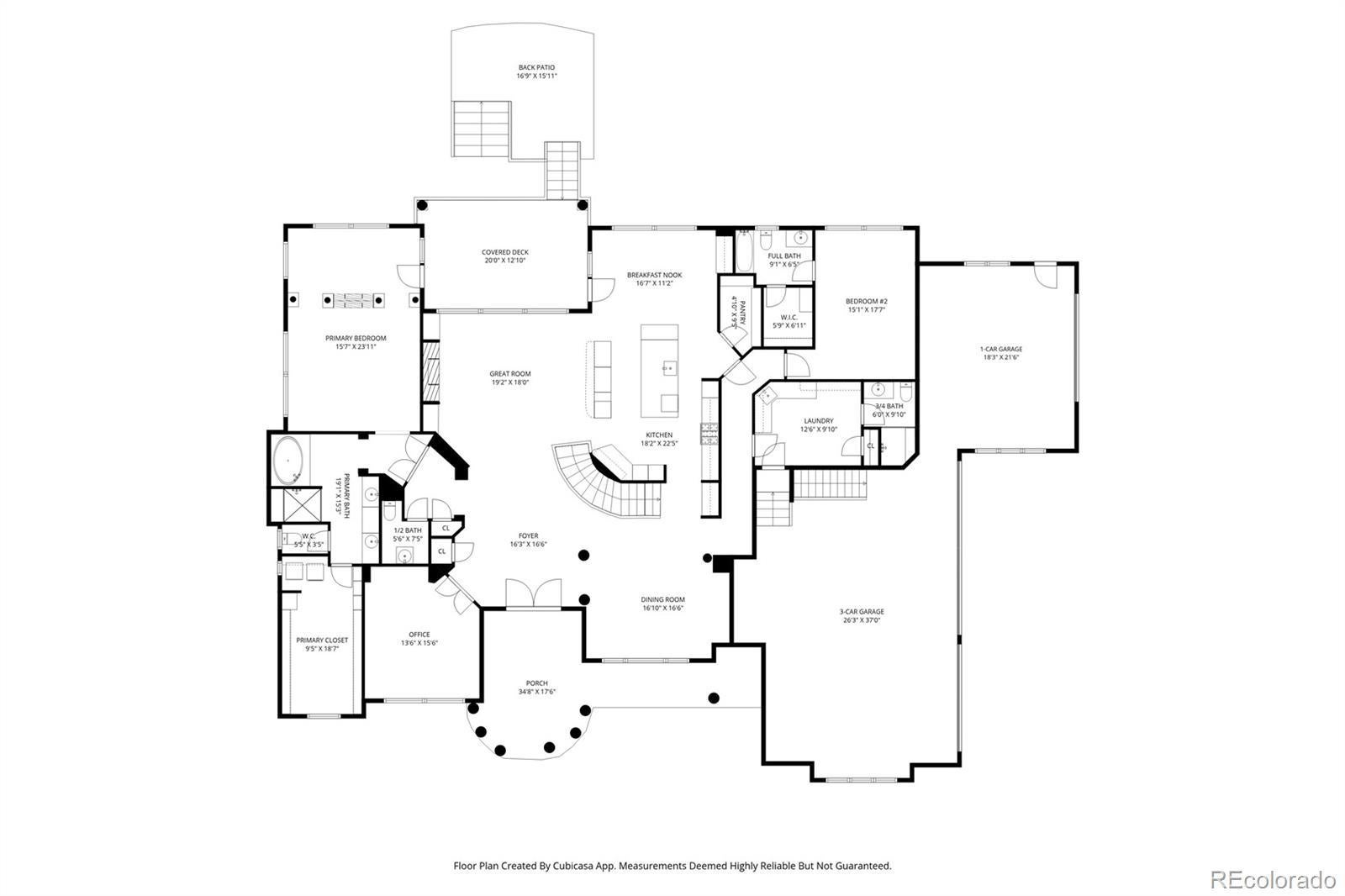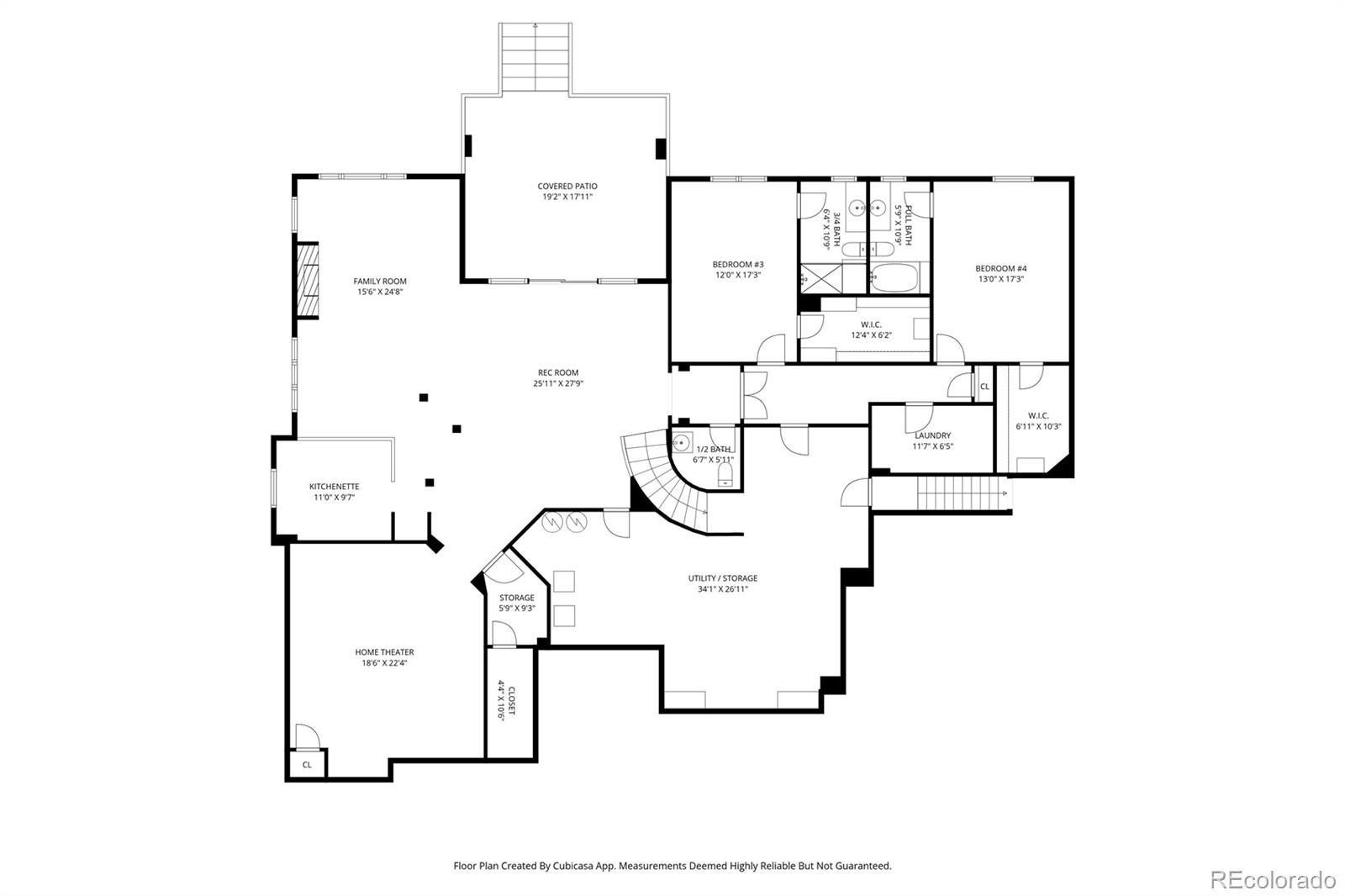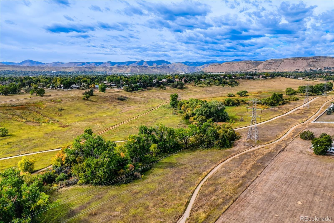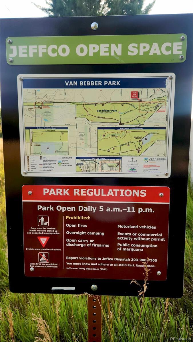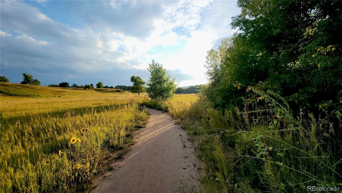Find us on...
Dashboard
- 4 Beds
- 7 Baths
- 6,600 Sqft
- .53 Acres
New Search X
5773 Yank Street
Now available in sought-after Van Bibber Estates, known for its access to the picturesque Van Bibber Creek trail and easy commute to Golden, Boulder, Denver, and the Mountains. Step inside this thoughtfully designed, Custom-Built Ranch home and feel the quality of construction and craftsmanship throughout. The gourmet kitchen stands out with high-quality cabinets, gorgeous slab granite counters, and premium appliances, including a Viking Range, Double Oven, and Sub Zero refrigerator. Its large center island and baker’s island are perfect for culinary creations and entertaining. Unwind in the primary suite featuring a cozy sitting area with deck access, a fireplace, + massive walk-in closet with private washer/dryer. The spa-like bath w/steam shower and soaking tub enhance your daily routine. The main floor also includes a guest bedroom with en suite bath and a flexible office space, can easily be converted to a fifth bedroom. Convenient shower located in mudroom/could be laundry room off garage entry to main level. The finished basement continues the theme of luxury with 9-foot ceilings, new carpet, an abundance of natural light and 2 more guest bedrooms, both w/ private baths and walk-in closets. 5773 Yank Street can easily accommodate multigenerational living with the lower floor's large living room, fireplace, optional bar/kitchenette with sink hook up, rec/media room, workspace, powder room, storage, covered patio, washer-dryer hook up + second stairway to the garage all on this level. CAR GUYS PLAY HOUSE! 4-Bay Garage w/ 8 FT doors and over 1300 SF can fit America's largest SUV's- Escalade, G Wagoneer etc. The Circular Driveway is the perfect place to showcase your collection! Low maintenance landscape gives you more time to enjoy all that is around you. With close proximity to West Arvada & Golden’s vibrant shops, schools, dining, breweries, and trails, this property is a MUST-SEE! Experience the perfect blend of luxury and lifestyle in this exceptional home!
Listing Office: JPAR Modern Real Estate 
Essential Information
- MLS® #9692582
- Price$1,750,000
- Bedrooms4
- Bathrooms7.00
- Full Baths3
- Half Baths2
- Square Footage6,600
- Acres0.53
- Year Built2009
- TypeResidential
- Sub-TypeSingle Family Residence
- StatusActive
Style
Contemporary, Mountain Contemporary, Traditional
Community Information
- Address5773 Yank Street
- SubdivisionVan Bibber Valley Estates
- CityArvada
- CountyJefferson
- StateCO
- Zip Code80002
Amenities
- AmenitiesTrail(s)
- Parking Spaces12
- # of Garages4
- ViewMeadow, Mountain(s)
Utilities
Cable Available, Electricity Connected, Internet Access (Wired), Natural Gas Connected, Phone Available
Parking
Circular Driveway, Concrete, Exterior Access Door, Heated Garage, Oversized, Oversized Door
Interior
- HeatingForced Air
- CoolingCentral Air
- FireplaceYes
- # of Fireplaces3
- StoriesOne
Interior Features
Breakfast Bar, Built-in Features, Ceiling Fan(s), Central Vacuum, Eat-in Kitchen, Entrance Foyer, Five Piece Bath, Granite Counters, High Ceilings, High Speed Internet, In-Law Floorplan, Kitchen Island, Open Floorplan, Pantry, Primary Suite, Sound System, Vaulted Ceiling(s), Walk-In Closet(s)
Appliances
Cooktop, Dishwasher, Disposal, Double Oven, Dryer, Gas Water Heater, Humidifier, Oven, Range, Range Hood, Refrigerator, Self Cleaning Oven, Tankless Water Heater, Warming Drawer, Washer, Wine Cooler
Fireplaces
Basement, Gas, Great Room, Primary Bedroom
Exterior
- WindowsDouble Pane Windows
- RoofConcrete
- FoundationSlab
Exterior Features
Balcony, Garden, Private Yard, Rain Gutters
Lot Description
Foothills, Greenbelt, Irrigated, Landscaped, Open Space
School Information
- DistrictJefferson County R-1
- ElementaryVanderhoof
- MiddleDrake
- HighArvada West
Additional Information
- Date ListedSeptember 29th, 2025
- ZoningP-D
Listing Details
 JPAR Modern Real Estate
JPAR Modern Real Estate
 Terms and Conditions: The content relating to real estate for sale in this Web site comes in part from the Internet Data eXchange ("IDX") program of METROLIST, INC., DBA RECOLORADO® Real estate listings held by brokers other than RE/MAX Professionals are marked with the IDX Logo. This information is being provided for the consumers personal, non-commercial use and may not be used for any other purpose. All information subject to change and should be independently verified.
Terms and Conditions: The content relating to real estate for sale in this Web site comes in part from the Internet Data eXchange ("IDX") program of METROLIST, INC., DBA RECOLORADO® Real estate listings held by brokers other than RE/MAX Professionals are marked with the IDX Logo. This information is being provided for the consumers personal, non-commercial use and may not be used for any other purpose. All information subject to change and should be independently verified.
Copyright 2025 METROLIST, INC., DBA RECOLORADO® -- All Rights Reserved 6455 S. Yosemite St., Suite 500 Greenwood Village, CO 80111 USA
Listing information last updated on December 1st, 2025 at 12:33am MST.

