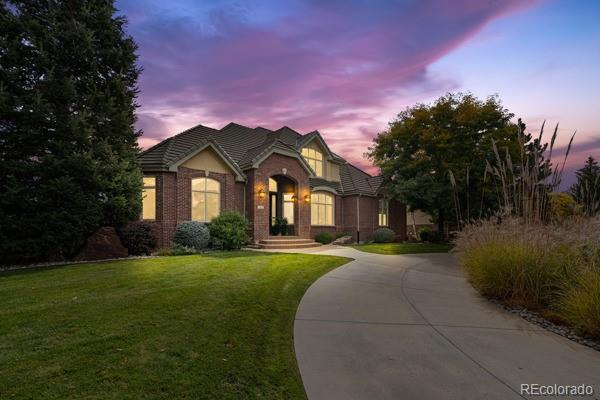Find us on...
Dashboard
- 5 Beds
- 6 Baths
- 6,000 Sqft
- .31 Acres
New Search X
10102 Prestwick Trail
Experience unparalleled luxury in this exquisite two-story home in the prestigious Heritage Estates subdivision of Lone Tree, Colorado, perfectly positioned on the renowned Lone Tree Golf Course. This expansive five-bedroom, six-bathroom residence features a main-floor primary suite with a luxurious five-piece en suite bath, paired with a gourmet eat-in kitchen showcasing granite countertops, a walk-in pantry, and a custom wine fridge with a recently replaced cooler. Designed for seamless entertaining, the home offers stunning outdoor living spaces with custom fencing featuring 8-foot columns ($40,000), commercial heaters for year-round comfort, and breathtaking mountain and city views. Additional highlights include two gas fireplaces, electronic shades on the main floor, a Jack-and-Jill bath, and all patio furniture, TVs with mounting hardware, a pool table, and washer and dryer included in the sale. Set within a secure, gated community, this residence combines elegance, functionality, and golfer’s paradise charm, offering unmatched space for relaxation and entertainment for the discerning buyer.
Listing Office: Spurlock Homes 
Essential Information
- MLS® #9692877
- Price$2,100,000
- Bedrooms5
- Bathrooms6.00
- Full Baths4
- Half Baths1
- Square Footage6,000
- Acres0.31
- Year Built1996
- TypeResidential
- Sub-TypeSingle Family Residence
- StyleContemporary
- StatusActive
Community Information
- Address10102 Prestwick Trail
- SubdivisionHeritage Estates
- CityLone Tree
- CountyDouglas
- StateCO
- Zip Code80124
Amenities
- Parking Spaces3
- # of Garages3
- ViewCity, Mountain(s)
Amenities
Clubhouse, Gated, Pool, Tennis Court(s)
Interior
- HeatingForced Air, Natural Gas
- CoolingCentral Air
- FireplaceYes
- # of Fireplaces2
- StoriesTwo
Interior Features
Eat-in Kitchen, Five Piece Bath, Granite Counters, Jack & Jill Bathroom, Kitchen Island, Primary Suite, Vaulted Ceiling(s), Walk-In Closet(s), Wet Bar
Appliances
Cooktop, Dishwasher, Disposal, Double Oven, Dryer, Gas Water Heater, Microwave, Refrigerator, Wine Cooler
Fireplaces
Family Room, Gas, Living Room
Exterior
- RoofConcrete
Exterior Features
Balcony, Fire Pit, Private Yard, Rain Gutters
Lot Description
Landscaped, On Golf Course, Sprinklers In Front, Sprinklers In Rear
Windows
Window Coverings, Window Treatments
School Information
- DistrictDouglas RE-1
- ElementaryEagle Ridge
- MiddleCresthill
- HighHighlands Ranch
Additional Information
- Date ListedOctober 20th, 2025
Listing Details
 Spurlock Homes
Spurlock Homes
 Terms and Conditions: The content relating to real estate for sale in this Web site comes in part from the Internet Data eXchange ("IDX") program of METROLIST, INC., DBA RECOLORADO® Real estate listings held by brokers other than RE/MAX Professionals are marked with the IDX Logo. This information is being provided for the consumers personal, non-commercial use and may not be used for any other purpose. All information subject to change and should be independently verified.
Terms and Conditions: The content relating to real estate for sale in this Web site comes in part from the Internet Data eXchange ("IDX") program of METROLIST, INC., DBA RECOLORADO® Real estate listings held by brokers other than RE/MAX Professionals are marked with the IDX Logo. This information is being provided for the consumers personal, non-commercial use and may not be used for any other purpose. All information subject to change and should be independently verified.
Copyright 2025 METROLIST, INC., DBA RECOLORADO® -- All Rights Reserved 6455 S. Yosemite St., Suite 500 Greenwood Village, CO 80111 USA
Listing information last updated on October 26th, 2025 at 9:03am MDT.



















































