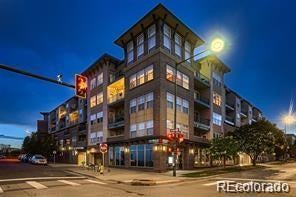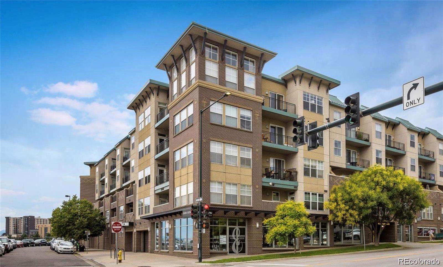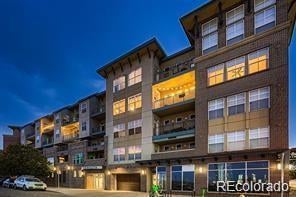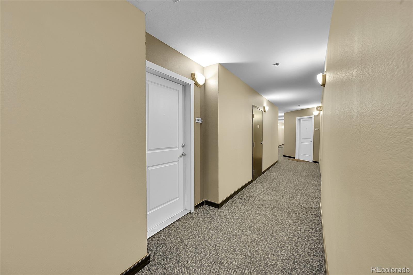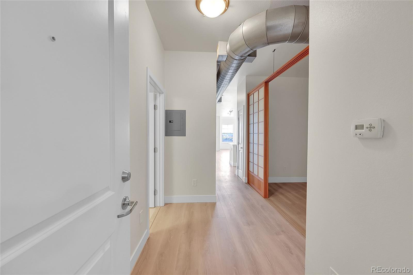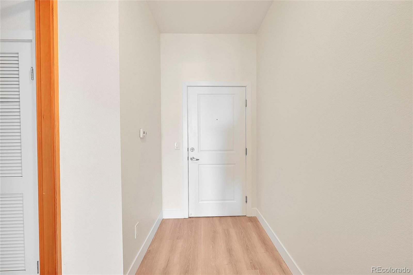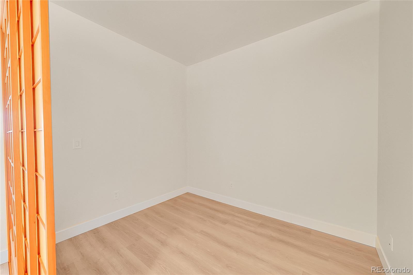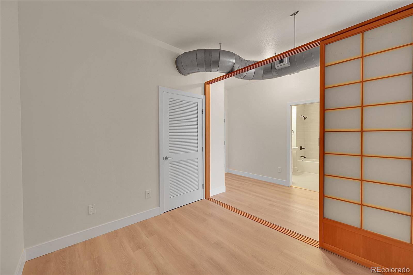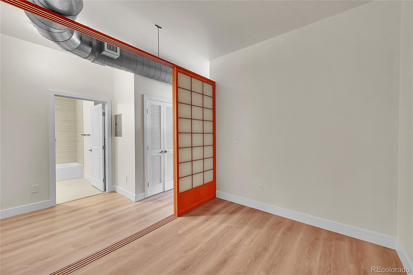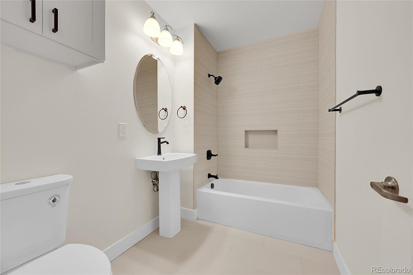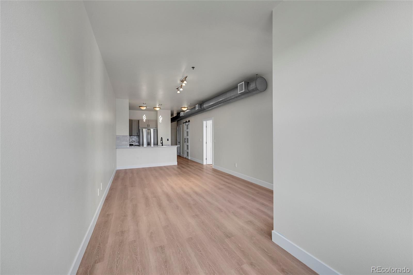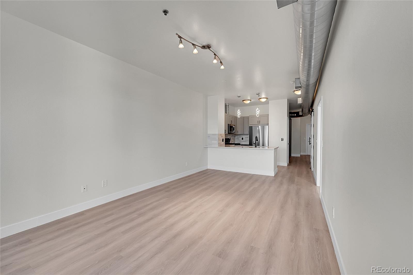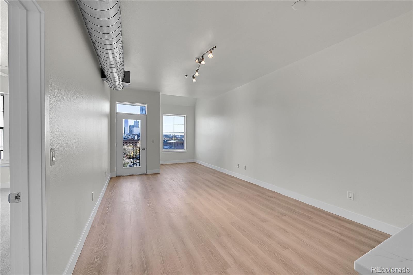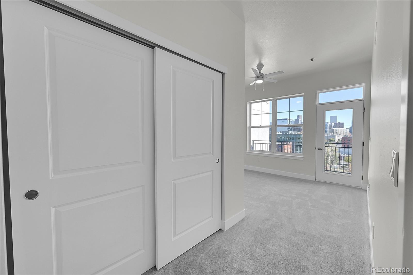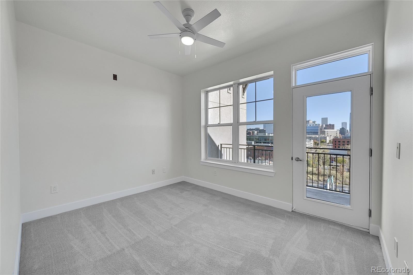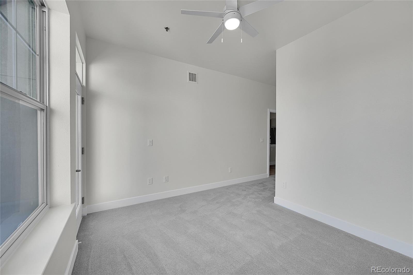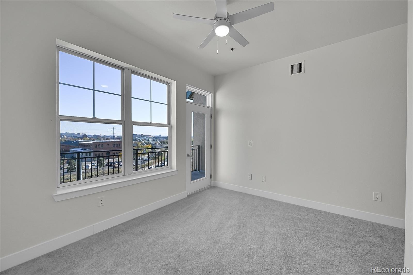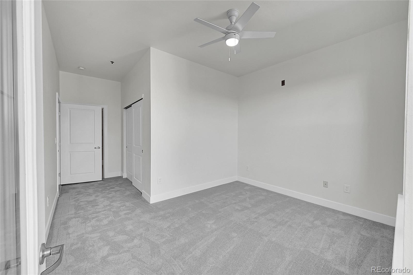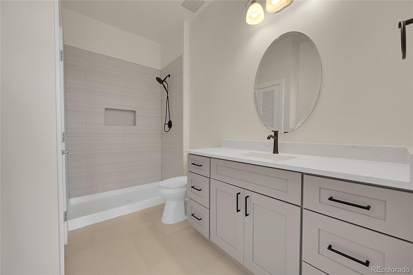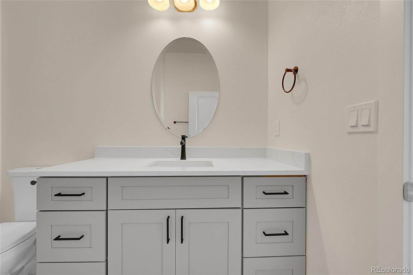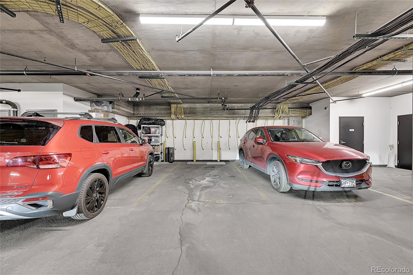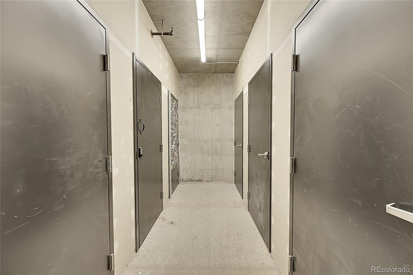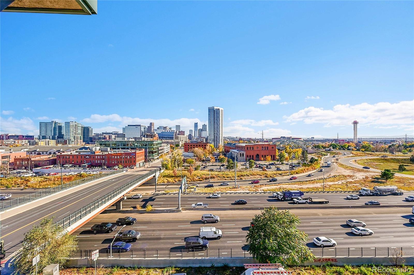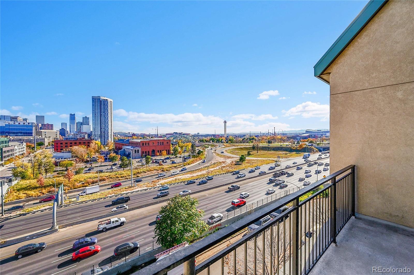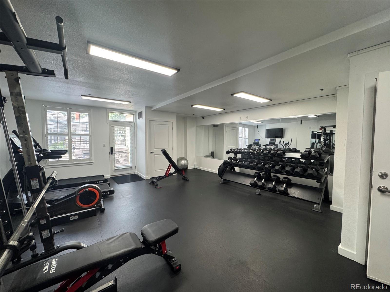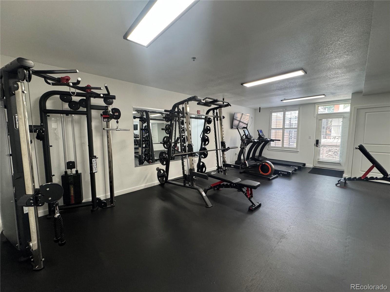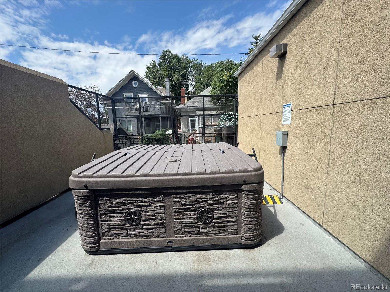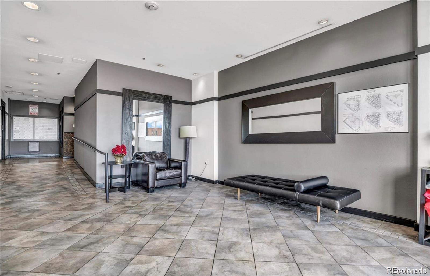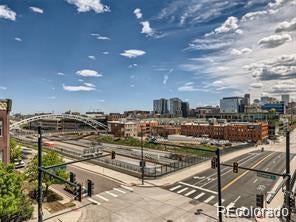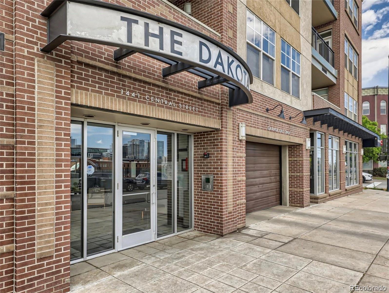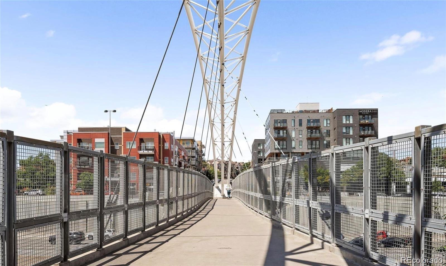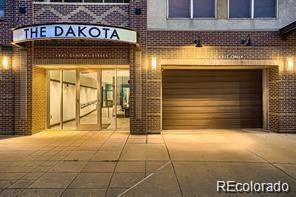Find us on...
Dashboard
- $475k Price
- 2 Beds
- 2 Baths
- 957 Sqft
New Search X
1441 Central Street 515
Experience elevated urban living in this completely renovated penthouse-level condo at the sought-after Dakota Lofts in LoHi! This modern and sleek 2-bedroom, 2-bath residence with a dedicated study space features 957 sq ft of open, bright living. Thoughtfully reimagined by original owners from top to bottom, every detail shines — from brand-new flooring and designer lighting to custom cabinetry, quartz countertops, and stainless steel appliances. The spa-inspired bathrooms bring a touch of luxury to your daily routine. Enjoy soaring 9.5-foot ceilings, stunning mountain and city skyline views, and a private balcony perfect for taking in the fireworks or evening sunsets.This boutique, secure building offers a rare deeded parking space in a heated garage plus a private storage unit. Unbeatable location — walk to Denver’s top restaurants, breweries, parks, and sports venues, with easy access to I-25 and I-70. Modern design meets effortless city living in one of Denver’s most vibrant neighborhoods! Hurry!!
Listing Office: Colorado Premier Properties 
Essential Information
- MLS® #9694651
- Price$475,000
- Bedrooms2
- Bathrooms2.00
- Full Baths1
- Square Footage957
- Acres0.00
- Year Built2004
- TypeResidential
- Sub-TypeCondominium
- StyleContemporary
- StatusPending
Community Information
- Address1441 Central Street 515
- SubdivisionLoHi
- CityDenver
- CountyDenver
- StateCO
- Zip Code80211
Amenities
- Parking Spaces1
- # of Garages1
- ViewCity
Amenities
Elevator(s), Fitness Center, Parking, Spa/Hot Tub, Storage
Utilities
Electricity Connected, Natural Gas Connected
Interior
- HeatingForced Air, Natural Gas
- CoolingCentral Air
- StoriesOne
Interior Features
Built-in Features, High Ceilings, No Stairs, Open Floorplan, Pantry, Primary Suite, Quartz Counters
Appliances
Dishwasher, Dryer, Electric Water Heater, Microwave, Range, Refrigerator, Washer
Exterior
- Exterior FeaturesBalcony
- RoofUnknown
School Information
- DistrictDenver 1
- ElementaryEdison
- MiddleSkinner
- HighNorth
Additional Information
- Date ListedNovember 3rd, 2025
- ZoningR-MU-20
Listing Details
 Colorado Premier Properties
Colorado Premier Properties
 Terms and Conditions: The content relating to real estate for sale in this Web site comes in part from the Internet Data eXchange ("IDX") program of METROLIST, INC., DBA RECOLORADO® Real estate listings held by brokers other than RE/MAX Professionals are marked with the IDX Logo. This information is being provided for the consumers personal, non-commercial use and may not be used for any other purpose. All information subject to change and should be independently verified.
Terms and Conditions: The content relating to real estate for sale in this Web site comes in part from the Internet Data eXchange ("IDX") program of METROLIST, INC., DBA RECOLORADO® Real estate listings held by brokers other than RE/MAX Professionals are marked with the IDX Logo. This information is being provided for the consumers personal, non-commercial use and may not be used for any other purpose. All information subject to change and should be independently verified.
Copyright 2026 METROLIST, INC., DBA RECOLORADO® -- All Rights Reserved 6455 S. Yosemite St., Suite 500 Greenwood Village, CO 80111 USA
Listing information last updated on February 10th, 2026 at 9:34pm MST.

