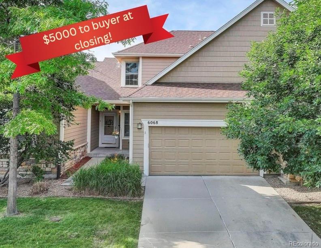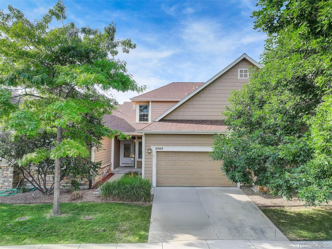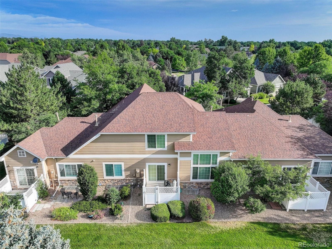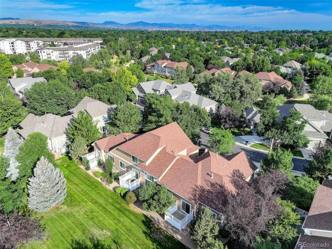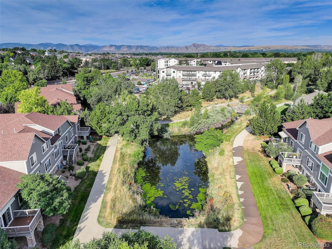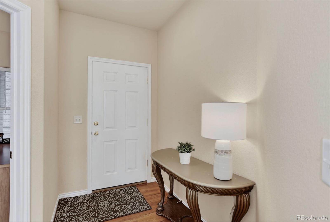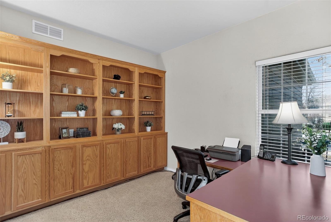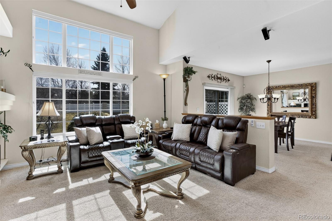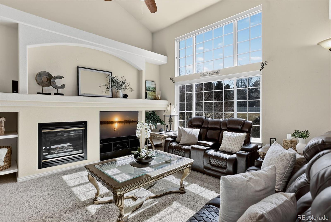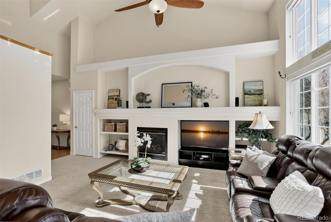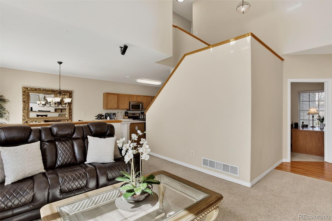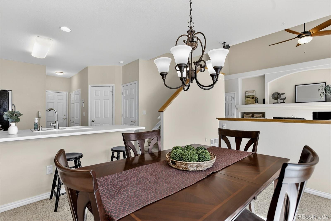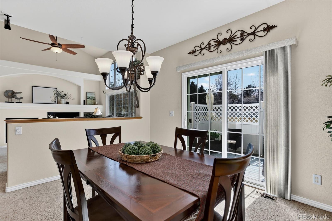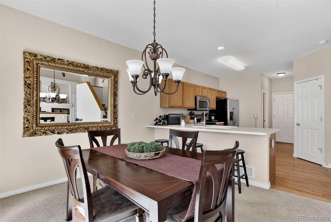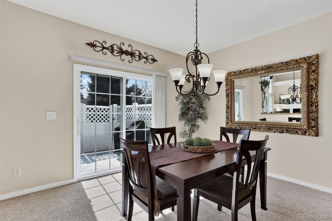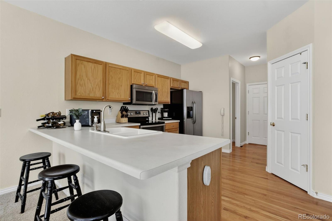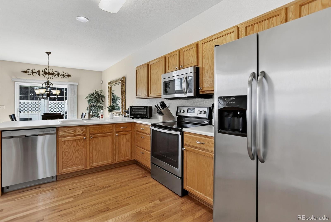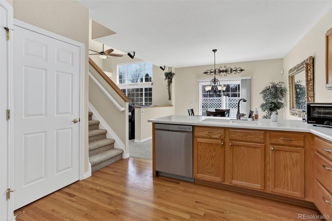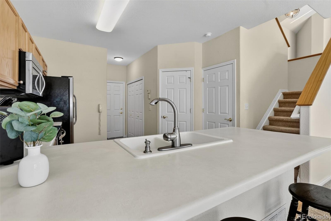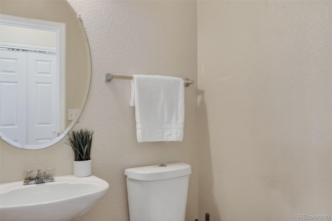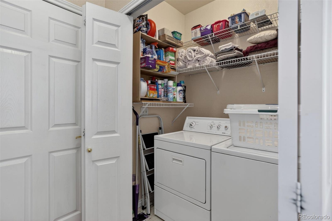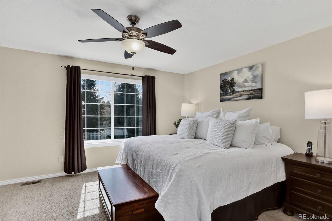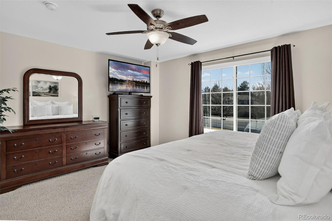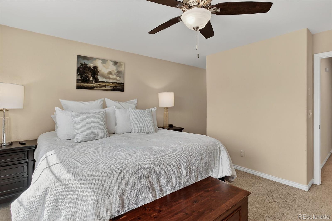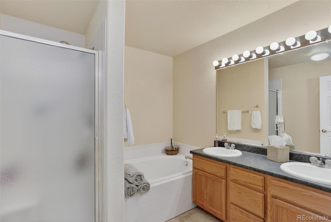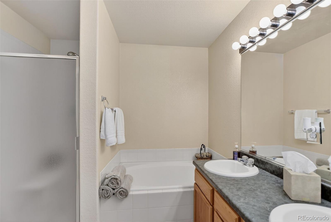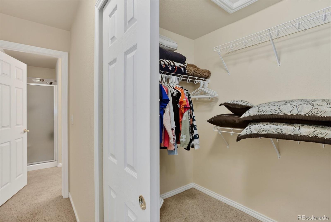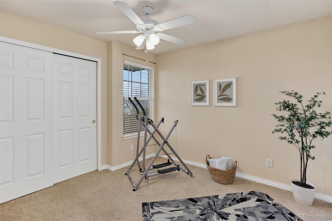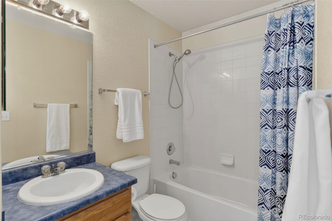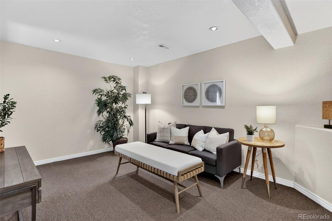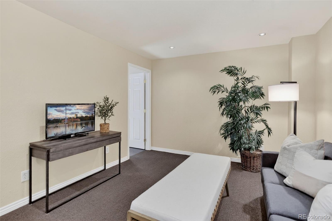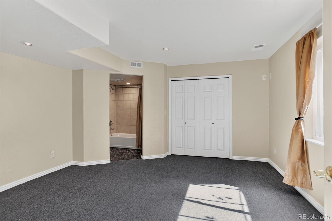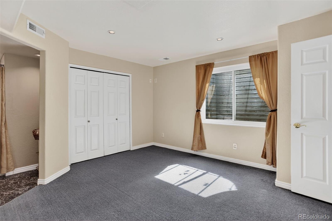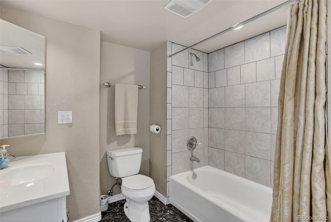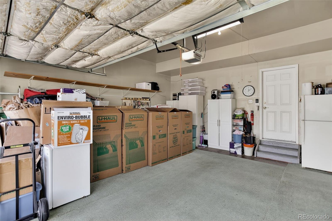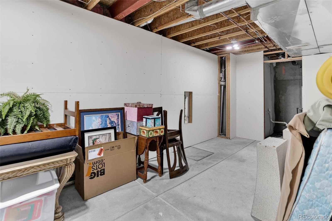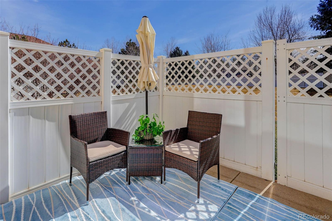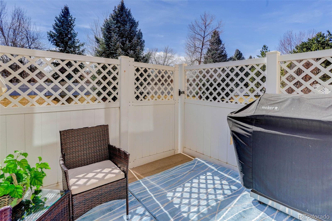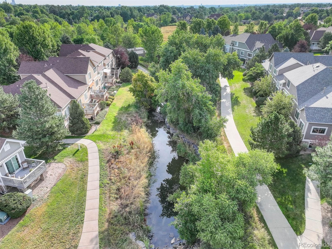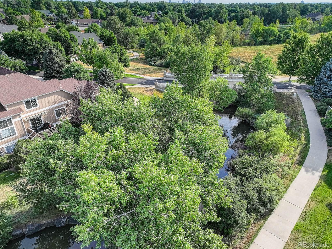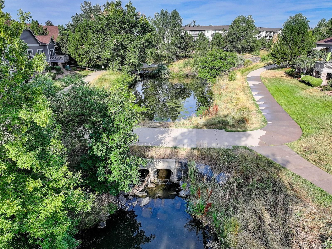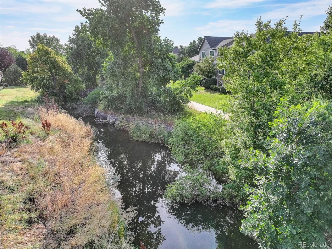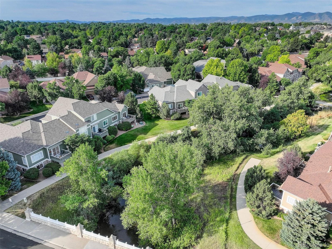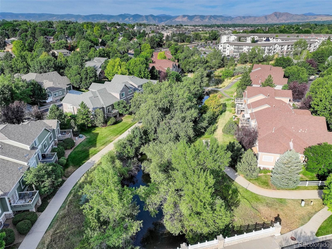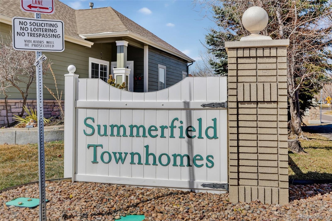Find us on...
Dashboard
- 3 Beds
- 4 Baths
- 2,385 Sqft
- ½ Acres
New Search X
6068 W Utah Lane
New Price AND $5,000 Buyer Credit at closing! Welcome to 6068 W Utah Lane where modern comfort meets effortless living in one of Lakewood’s most picturesque communities! This updated 3 bed, 4 bath plus office townhome with a finished basement and 2-car garage offers 2,600+ sq ft of bright, open living. Step inside to soaring ceilings, custom built-ins, and a cozy gas fireplace. The chef’s kitchen boasts stainless steel appliances, a walk-in pantry, and opens to your private patio, perfect for morning coffee, happy hour, or summer grilling. Upstairs, the primary suite impresses with a walk-in closet and a 5-piece bath, while an oversized secondary bedroom with full bath completes the level. The finished basement adds a second living area, large bedroom with walk-in closet, updated full bath, and plenty of storage—ideal for guests, a media room, or even rental income potential. Enjoy brand-new Marvin Infinity windows with lifetime transferable warranty and motorized shades for effortless living. Stroll along the mature tree-lined walking paths just outside your door. With quick access to Belmar, Red Rocks, Golden, Boulder, and downtown Denver, this is White Fence Farm living at its best! Now offered at an improved price with a $5,000 Seller Credit to Buyer at closing!
Listing Office: Coldwell Banker Realty 24 
Essential Information
- MLS® #9703233
- Price$529,999
- Bedrooms3
- Bathrooms4.00
- Full Baths3
- Half Baths1
- Square Footage2,385
- Acres0.05
- Year Built2004
- TypeResidential
- Sub-TypeTownhouse
- StatusActive
Community Information
- Address6068 W Utah Lane
- SubdivisionWhite Fence Farm
- CityLakewood
- CountyJefferson
- StateCO
- Zip Code80232
Amenities
- Parking Spaces2
- ParkingFinished Garage
- # of Garages2
Utilities
Cable Available, Electricity Connected, Internet Access (Wired), Natural Gas Connected, Phone Available
Interior
- HeatingForced Air, Natural Gas
- CoolingCentral Air, Other
- FireplaceYes
- # of Fireplaces1
- FireplacesGas, Living Room
- StoriesTwo
Interior Features
Built-in Features, Ceiling Fan(s), Eat-in Kitchen, Entrance Foyer, Five Piece Bath, High Ceilings, Pantry, Primary Suite, Smoke Free, Vaulted Ceiling(s), Walk-In Closet(s)
Appliances
Dishwasher, Disposal, Dryer, Microwave, Oven, Range, Refrigerator, Washer
Exterior
- RoofComposition
Windows
Double Pane Windows, Triple Pane Windows
School Information
- DistrictJefferson County R-1
- ElementaryLasley
- MiddleAlameda Int'l
- HighAlameda Int'l
Additional Information
- Date ListedSeptember 4th, 2025
Listing Details
 Coldwell Banker Realty 24
Coldwell Banker Realty 24
 Terms and Conditions: The content relating to real estate for sale in this Web site comes in part from the Internet Data eXchange ("IDX") program of METROLIST, INC., DBA RECOLORADO® Real estate listings held by brokers other than RE/MAX Professionals are marked with the IDX Logo. This information is being provided for the consumers personal, non-commercial use and may not be used for any other purpose. All information subject to change and should be independently verified.
Terms and Conditions: The content relating to real estate for sale in this Web site comes in part from the Internet Data eXchange ("IDX") program of METROLIST, INC., DBA RECOLORADO® Real estate listings held by brokers other than RE/MAX Professionals are marked with the IDX Logo. This information is being provided for the consumers personal, non-commercial use and may not be used for any other purpose. All information subject to change and should be independently verified.
Copyright 2025 METROLIST, INC., DBA RECOLORADO® -- All Rights Reserved 6455 S. Yosemite St., Suite 500 Greenwood Village, CO 80111 USA
Listing information last updated on October 30th, 2025 at 2:18am MDT.

