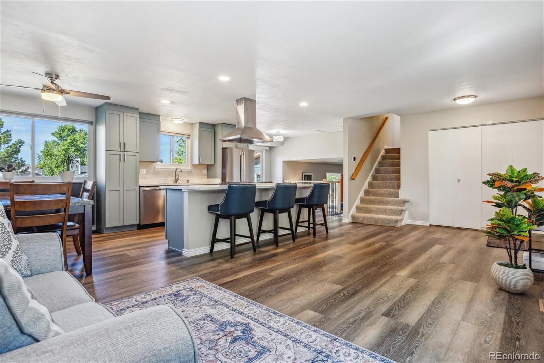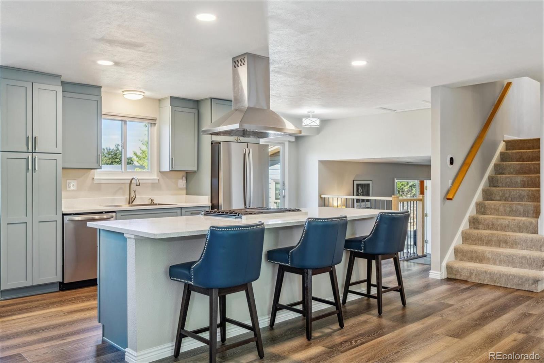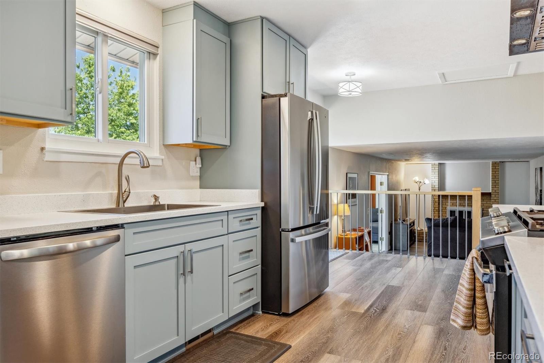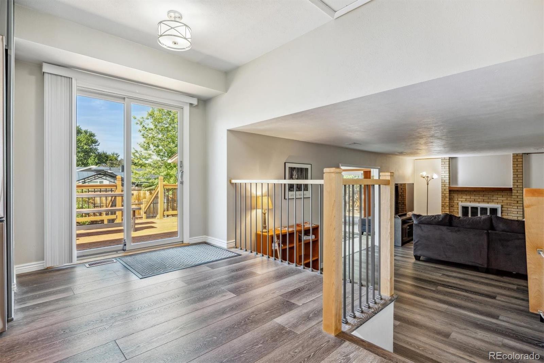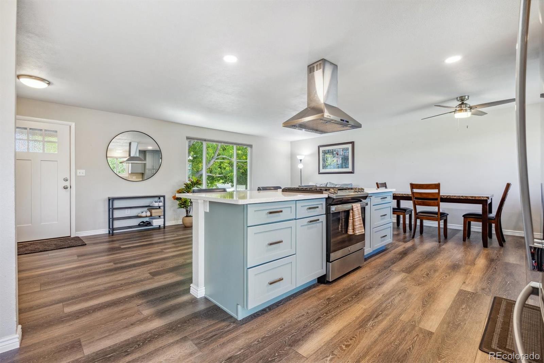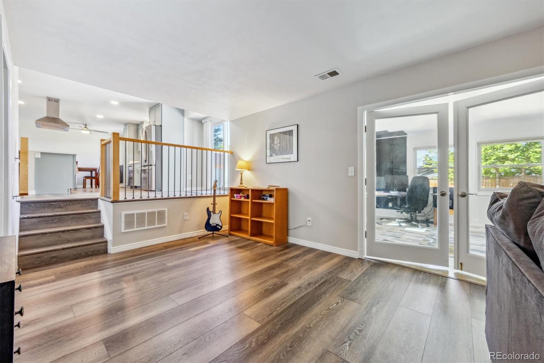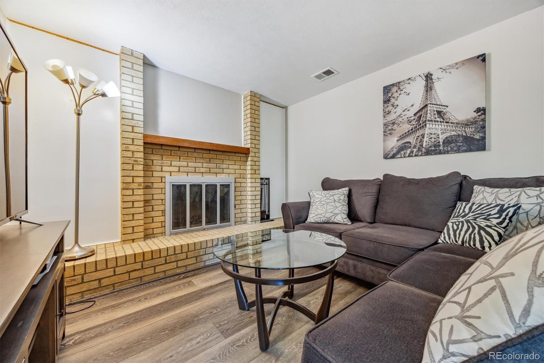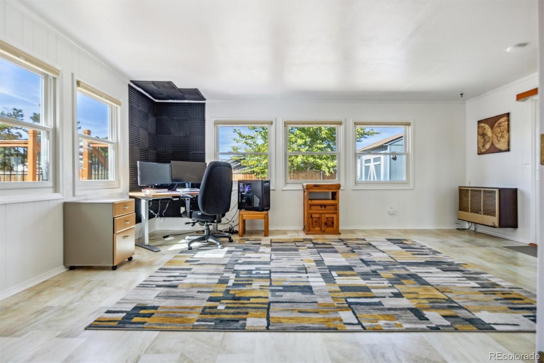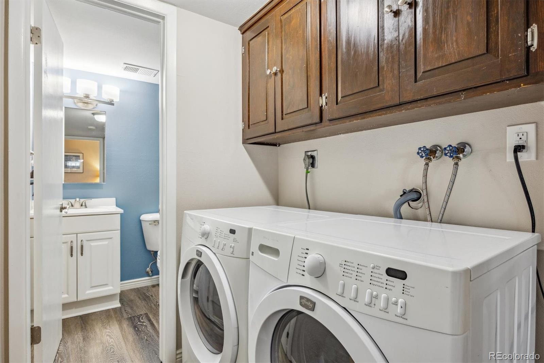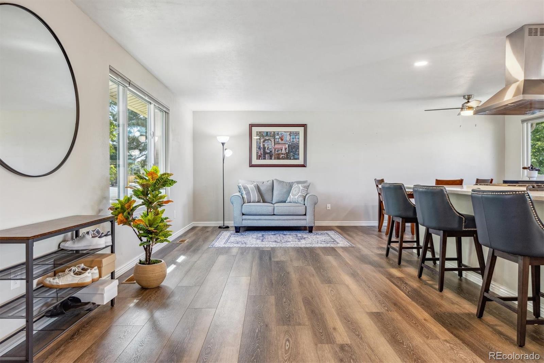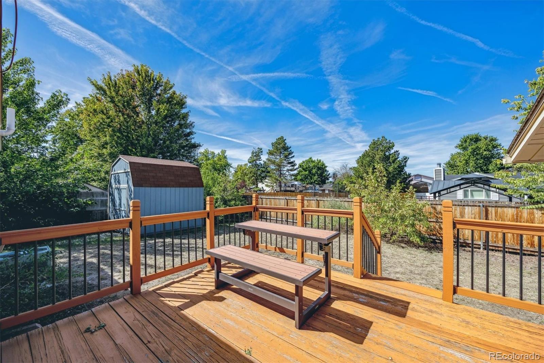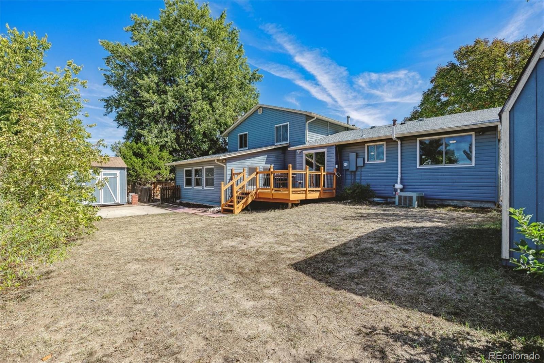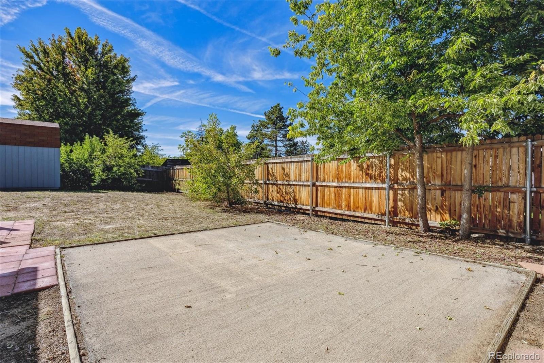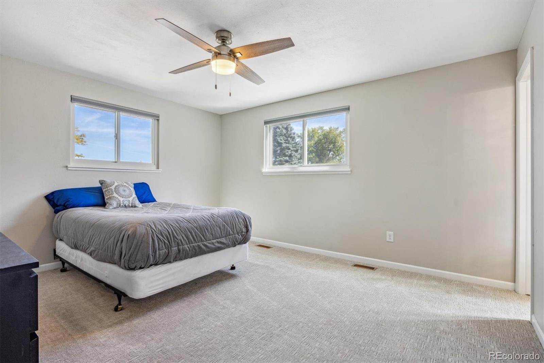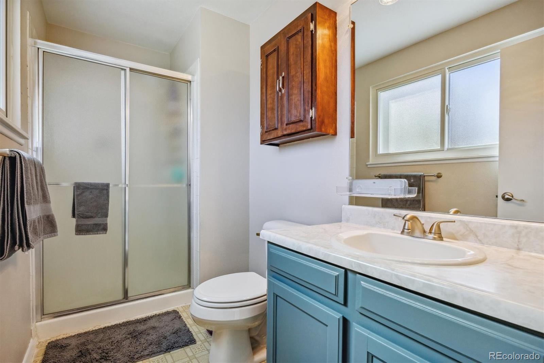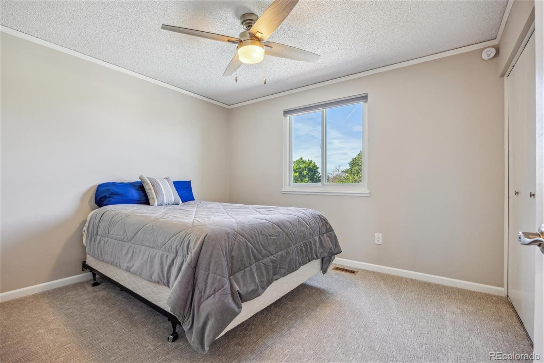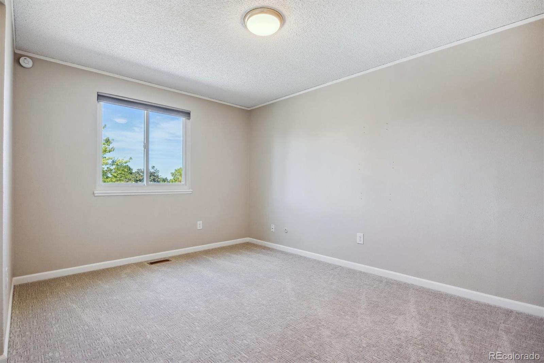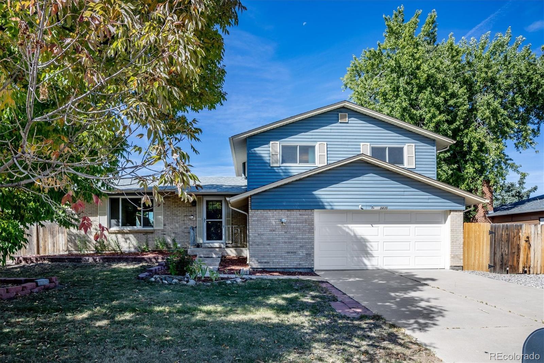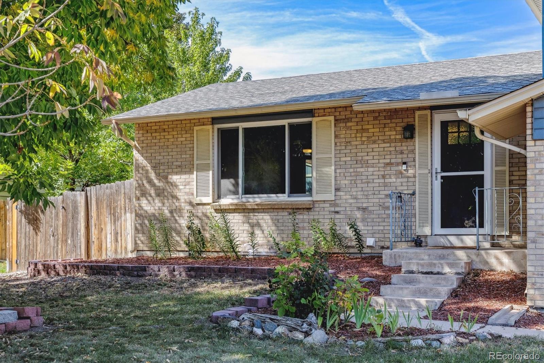Find us on...
Dashboard
- 3 Beds
- 3 Baths
- 2,106 Sqft
- .18 Acres
New Search X
3435 S Jasper Court
Located on a peaceful cul-de-sac, this beautifully updated home is ready to impress. Step inside to a light-filled open-concept layout where a fully renovated kitchen steals the show with its fresh modern finishes and effortless flow into the dining and living areas—an ideal setup for everyday living and entertaining. Upstairs features a private primary suite with an ensuite bath, plus two additional bedrooms and a full hall bath. Just a few steps down from the kitchen, the cozy family room offers a welcoming fireplace and access to the attached sunroom—perfect for a plant haven, home office, playroom, or creative flex space. Outside, a large patio and private backyard set the stage for summer BBQs, relaxing evenings, or future hot tub nights—the poured pad is already in place. Two outdoor sheds, an unfinished partial basement, and a gated side yard with room to park an RV offer all the storage and flexibility you could want. With more than $100,000 in thoughtful updates in the past two years—including a complete kitchen remodel, new LVP flooring, and Renewal by Andersen windows—you’ll enjoy both comfort and energy efficiency. A 2-car attached garage plus RV parking make life even more convenient. Just minutes from I-225, the Denver Tech Center, shopping, DIA, and mountain access, this home blends cul-de-sac tranquility with unbeatable convenience. Priced to sell—don’t wait to schedule your showing!
Listing Office: Dream Realty 
Essential Information
- MLS® #9705294
- Price$529,000
- Bedrooms3
- Bathrooms3.00
- Full Baths2
- Half Baths1
- Square Footage2,106
- Acres0.18
- Year Built1975
- TypeResidential
- Sub-TypeSingle Family Residence
- StyleTraditional
- StatusActive
Community Information
- Address3435 S Jasper Court
- SubdivisionMeadowood
- CityAurora
- CountyArapahoe
- StateCO
- Zip Code80013
Amenities
- Parking Spaces3
- ParkingConcrete
- # of Garages2
Interior
- HeatingForced Air
- CoolingCentral Air
- FireplaceYes
- # of Fireplaces1
- FireplacesFamily Room
- StoriesTri-Level
Interior Features
Ceiling Fan(s), Eat-in Kitchen, Granite Counters, Kitchen Island, Open Floorplan, Primary Suite
Appliances
Dishwasher, Disposal, Dryer, Microwave, Oven, Refrigerator, Washer
Exterior
- WindowsDouble Pane Windows
- RoofComposition
School Information
- DistrictAdams-Arapahoe 28J
- ElementaryDartmouth
- MiddleColumbia
- HighRangeview
Additional Information
- Date ListedOctober 16th, 2025
Listing Details
 Dream Realty
Dream Realty
 Terms and Conditions: The content relating to real estate for sale in this Web site comes in part from the Internet Data eXchange ("IDX") program of METROLIST, INC., DBA RECOLORADO® Real estate listings held by brokers other than RE/MAX Professionals are marked with the IDX Logo. This information is being provided for the consumers personal, non-commercial use and may not be used for any other purpose. All information subject to change and should be independently verified.
Terms and Conditions: The content relating to real estate for sale in this Web site comes in part from the Internet Data eXchange ("IDX") program of METROLIST, INC., DBA RECOLORADO® Real estate listings held by brokers other than RE/MAX Professionals are marked with the IDX Logo. This information is being provided for the consumers personal, non-commercial use and may not be used for any other purpose. All information subject to change and should be independently verified.
Copyright 2025 METROLIST, INC., DBA RECOLORADO® -- All Rights Reserved 6455 S. Yosemite St., Suite 500 Greenwood Village, CO 80111 USA
Listing information last updated on November 2nd, 2025 at 10:33pm MST.

