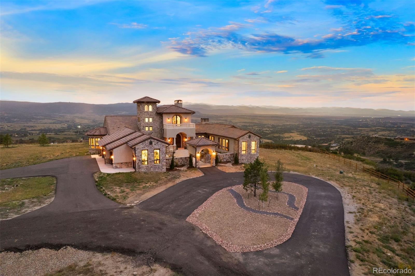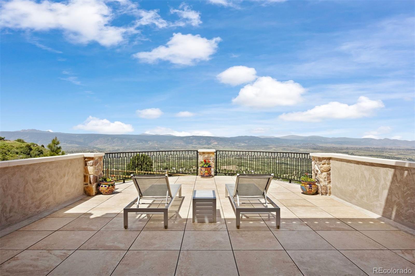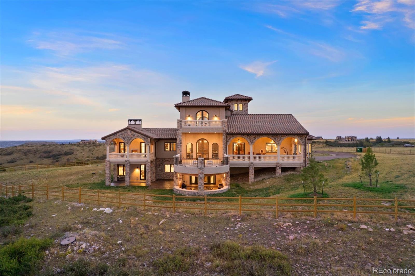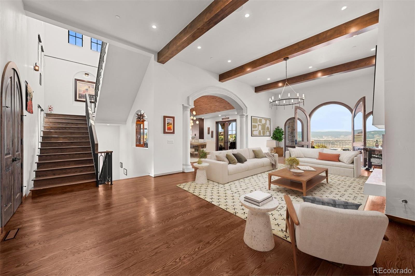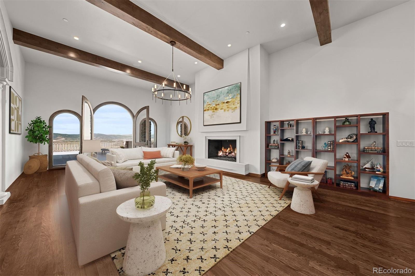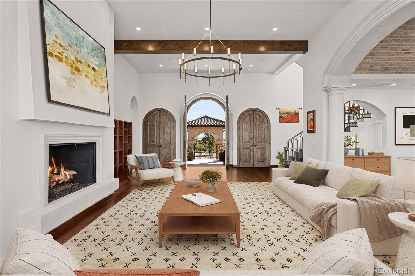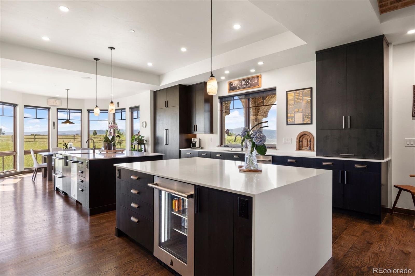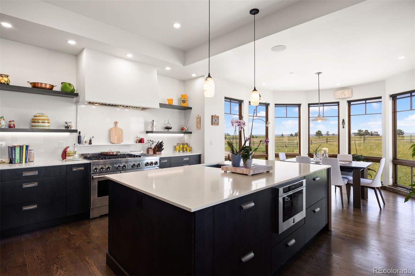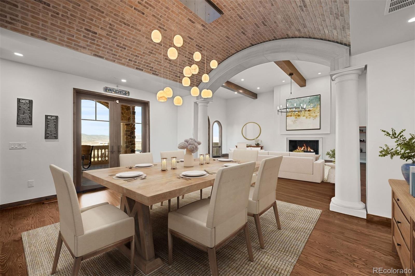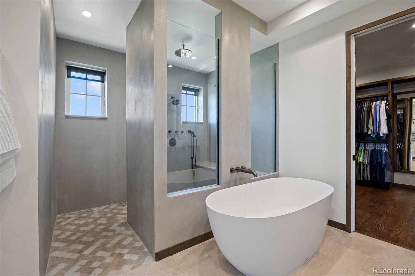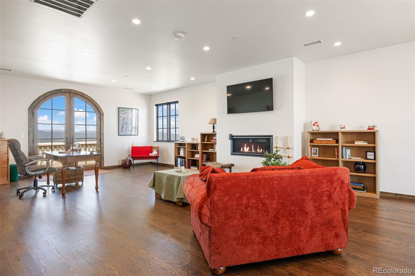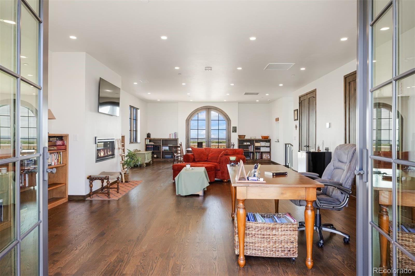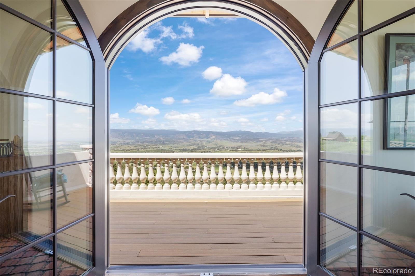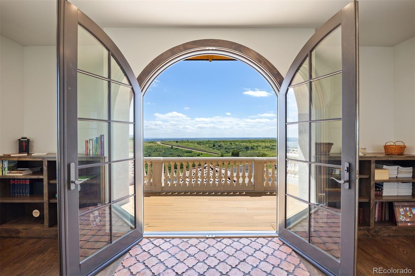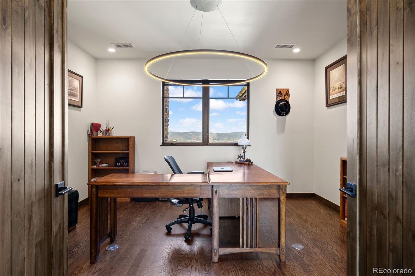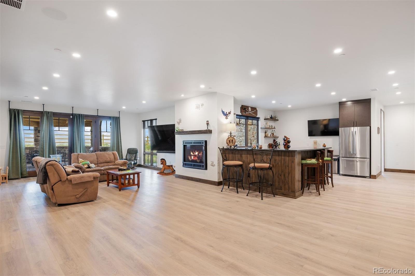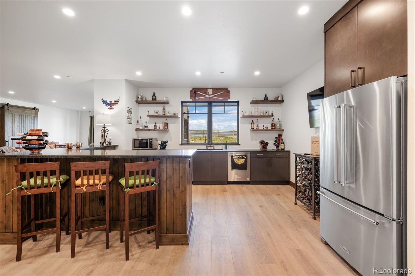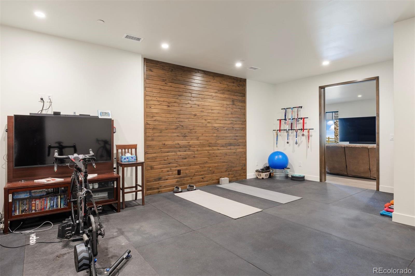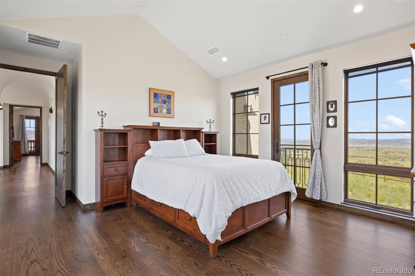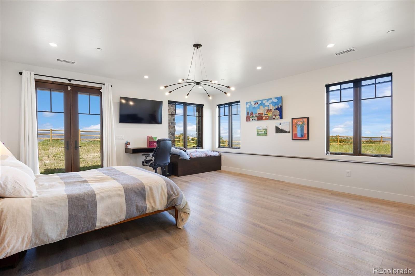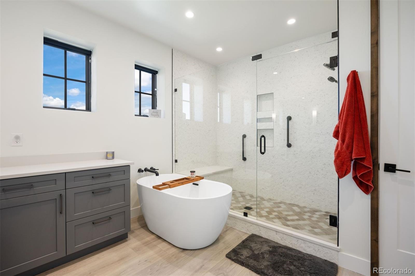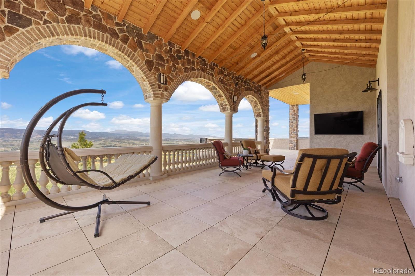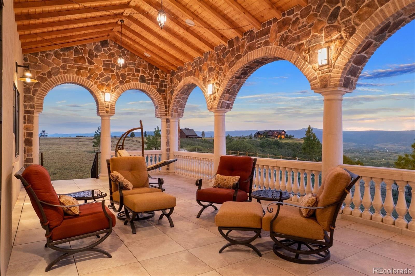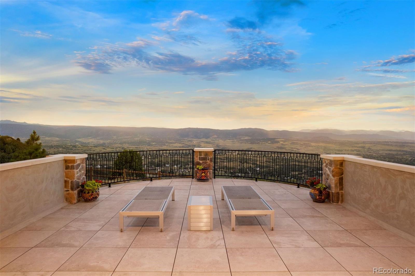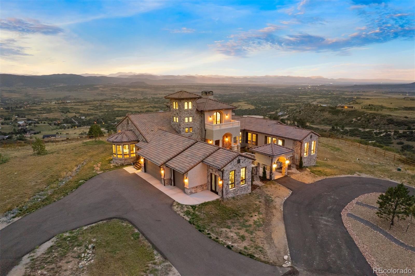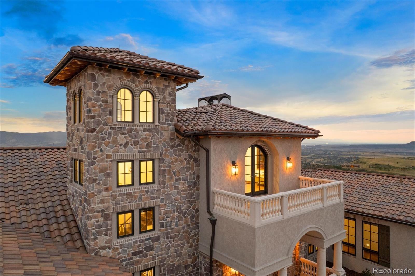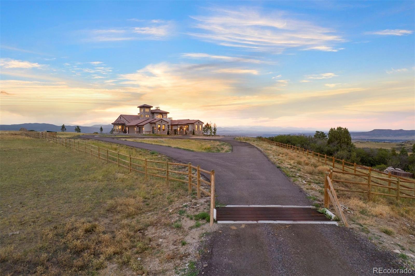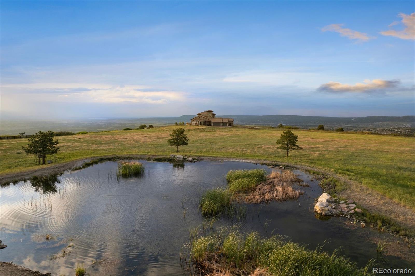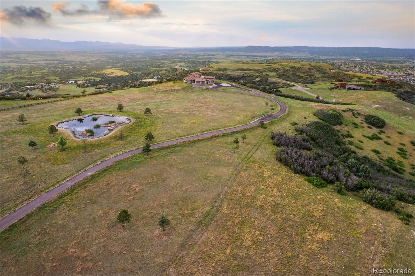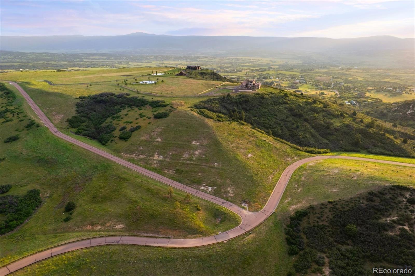Find us on...
Dashboard
- 4 Beds
- 7 Baths
- 7,262 Sqft
- 35.62 Acres
New Search X
253 Stone Pointe Trail
Some homes feel like a destination—this one feels like a calling. A place that pulls you in with its stillness, holds you with its design, and feels both transported and deeply rooted in its setting. Set atop a secluded mesa with dynamic topography and a private pond, this newly built Mediterranean-inspired estate offers an extraordinary vantage point, with the entire Front Range, Pikes Peak to Longs Peak, visible from every window. On over 35 acres in one of Castle Rock’s most exclusive gated communities, the home draws from authentic Italian architecture: stone arches, a courtyard, and stately columns that define its expansive outdoor living spaces. Feels like Italy. Looks like Colorado. Lives like nowhere else. Symmetry is a hallmark of the design, creating balance and rhythm, and it all converges in the great room. Vaulted ceilings with beams, towering arched doors, and a cast concrete fireplace bring proportion and warmth, while expansive windows frame the ever-present mountain backdrop. The kitchen is anchored by two oversized waterfall islands and surrounded by floor-to-ceiling cabinetry, JennAir appliances, and thoughtful touches like a built-in Miele coffee maker and Italian wine window. Outdoor spaces are designed for year-round use, with arched stone columns, a curved viewing balcony, tongue-and-groove ceilings, and a lower patio wired for a hot tub. Main-floor living includes a mountain-view primary suite with private balcony, a two-sided fireplace, spa-worthy bath, and expansive walk-in closet. A guest suite, office, and mudroom with pet wash add everyday ease. Above, the crow’s nest offers a flex space with twin balconies—ideal for work, creativity, or quiet retreat. The walkout lower level features a recreation room with fireplace, wet bar, gym, and 2 bedrooms. And through it all, with the kind of quiet that only comes from open land and long views, it lives like the Italian countryside—but looks out over Colorado’s most iconic skyline.
Listing Office: LIV Sotheby's International Realty 
Essential Information
- MLS® #9708339
- Price$4,750,000
- Bedrooms4
- Bathrooms7.00
- Full Baths3
- Half Baths3
- Square Footage7,262
- Acres35.62
- Year Built2023
- TypeResidential
- Sub-TypeSingle Family Residence
- StatusActive
Community Information
- Address253 Stone Pointe Trail
- SubdivisionTessa Mesa
- CityCastle Rock
- CountyDouglas
- StateCO
- Zip Code80109
Amenities
- AmenitiesGated
- Parking Spaces3
- # of Garages3
- ViewCity, Meadow, Mountain(s)
- Is WaterfrontYes
- WaterfrontPond
Utilities
Electricity Connected, Propane
Parking
Circular Driveway, Exterior Access Door, Finished Garage, Floor Coating, Insulated Garage, Oversized, Storage
Interior
- HeatingGeothermal
- CoolingCentral Air
- FireplaceYes
- # of Fireplaces4
- StoriesTwo
Interior Features
Breakfast Bar, Built-in Features, Eat-in Kitchen, Entrance Foyer, Five Piece Bath, High Ceilings, High Speed Internet, Kitchen Island, Open Floorplan, Pantry, Primary Suite, Quartz Counters, Radon Mitigation System, Smoke Free, Sound System, Vaulted Ceiling(s), Walk-In Closet(s), Wet Bar
Appliances
Bar Fridge, Convection Oven, Dishwasher, Disposal, Double Oven, Dryer, Microwave, Range, Range Hood, Refrigerator, Self Cleaning Oven, Tankless Water Heater, Washer, Water Purifier, Water Softener, Wine Cooler
Fireplaces
Basement, Gas, Great Room, Primary Bedroom, Recreation Room
Exterior
- RoofConcrete
Exterior Features
Balcony, Gas Valve, Lighting, Private Yard
Lot Description
Irrigated, Level, Rolling Slope, Secluded, Sprinklers In Front, Suitable For Grazing
Windows
Bay Window(s), Double Pane Windows, Window Treatments
School Information
- DistrictDouglas RE-1
- ElementaryClear Sky
- MiddleCastle Rock
- HighCastle View
Additional Information
- Date ListedJuly 3rd, 2025
- ZoningA1
Listing Details
LIV Sotheby's International Realty
 Terms and Conditions: The content relating to real estate for sale in this Web site comes in part from the Internet Data eXchange ("IDX") program of METROLIST, INC., DBA RECOLORADO® Real estate listings held by brokers other than RE/MAX Professionals are marked with the IDX Logo. This information is being provided for the consumers personal, non-commercial use and may not be used for any other purpose. All information subject to change and should be independently verified.
Terms and Conditions: The content relating to real estate for sale in this Web site comes in part from the Internet Data eXchange ("IDX") program of METROLIST, INC., DBA RECOLORADO® Real estate listings held by brokers other than RE/MAX Professionals are marked with the IDX Logo. This information is being provided for the consumers personal, non-commercial use and may not be used for any other purpose. All information subject to change and should be independently verified.
Copyright 2025 METROLIST, INC., DBA RECOLORADO® -- All Rights Reserved 6455 S. Yosemite St., Suite 500 Greenwood Village, CO 80111 USA
Listing information last updated on December 7th, 2025 at 9:18pm MST.

