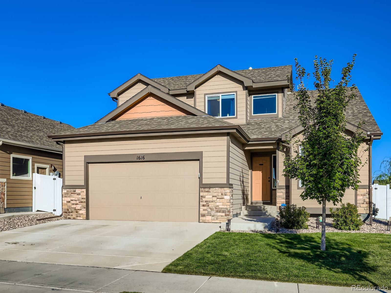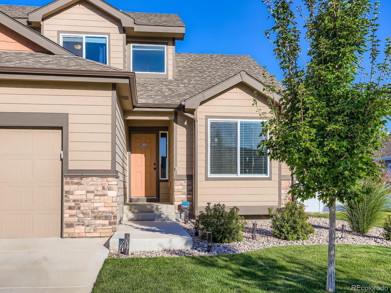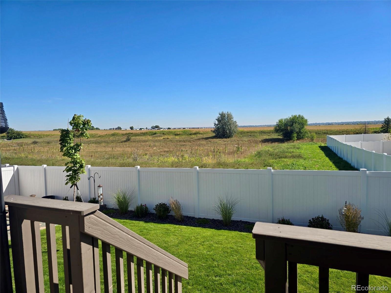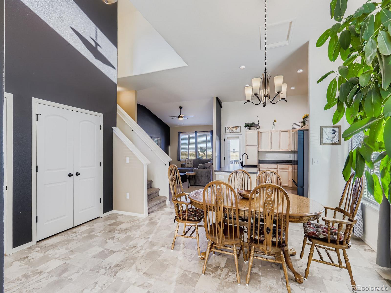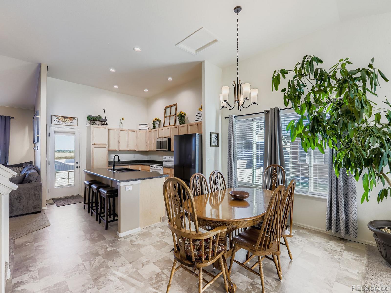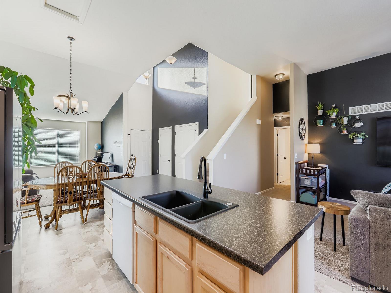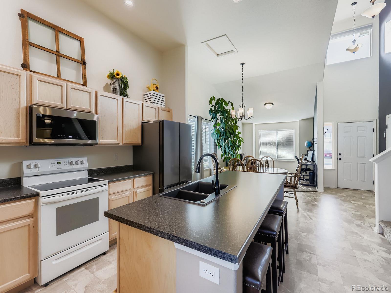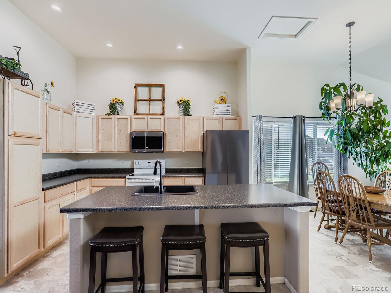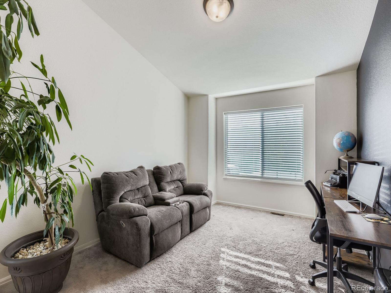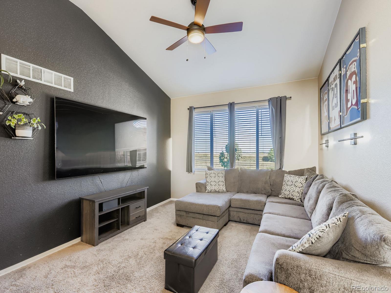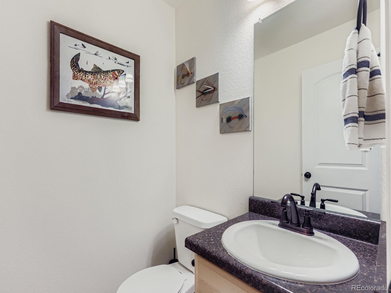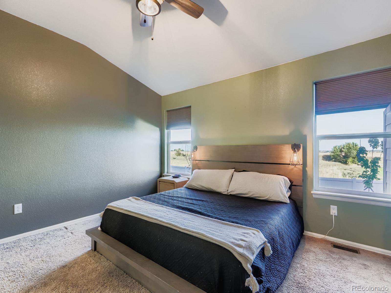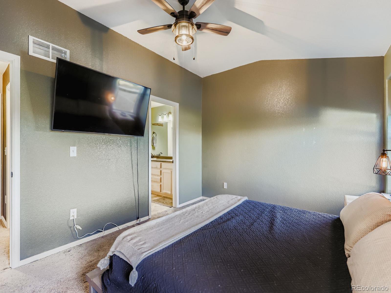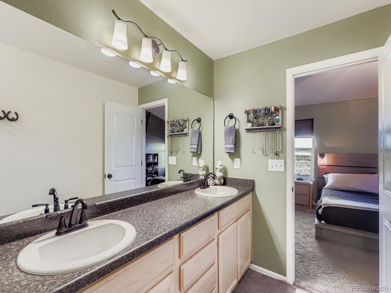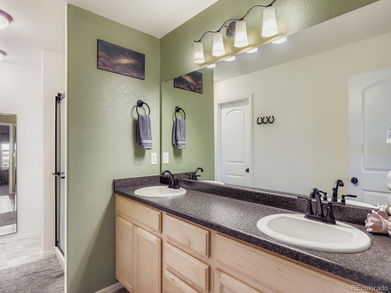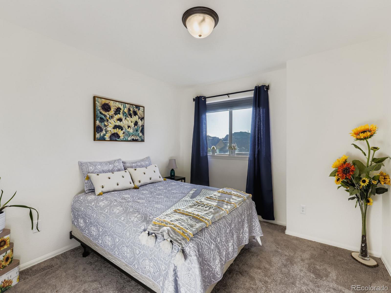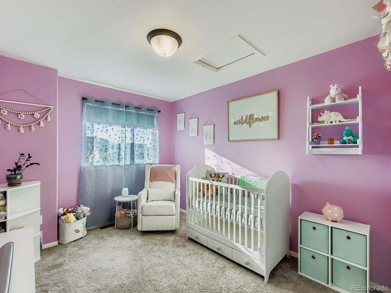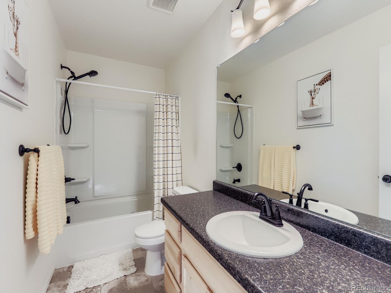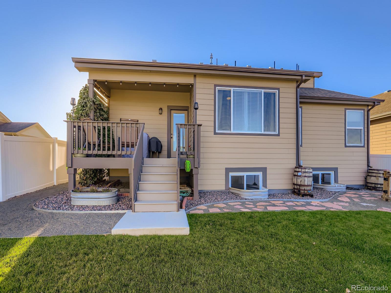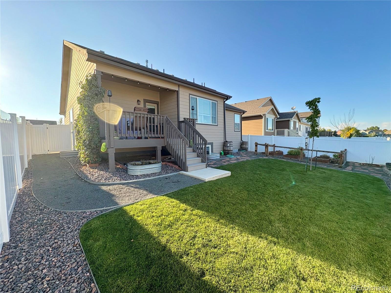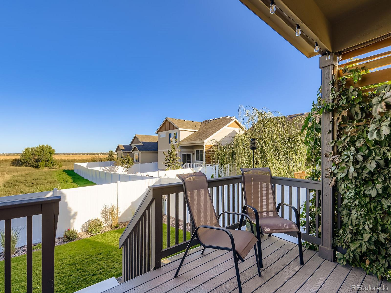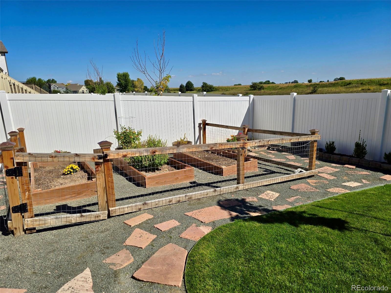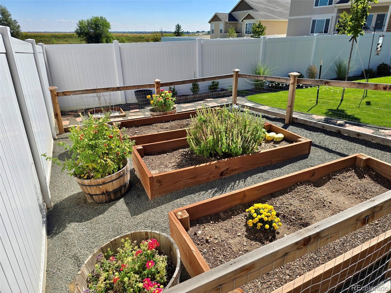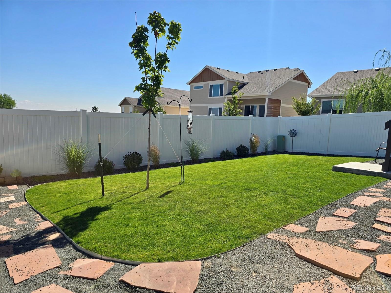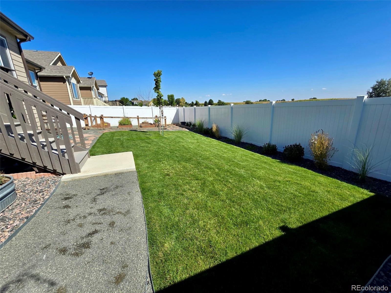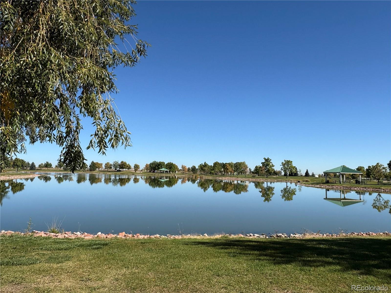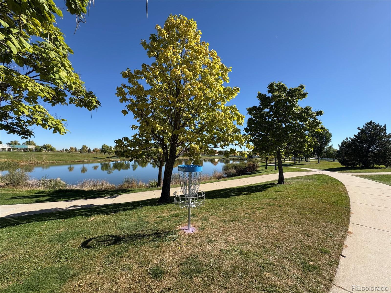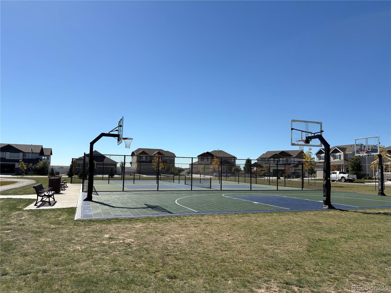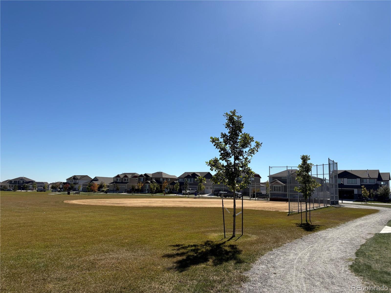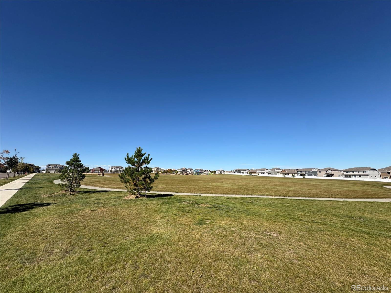Find us on...
Dashboard
- 3 Beds
- 3 Baths
- 1,698 Sqft
- .12 Acres
New Search X
1616 102nd Avenue
This beautiful, "nearly new" home is what you've been waiting for! A prime location in Promontory Park, many desirable community features, nearby fishing ponds, walking paths, disc golf course and so much more! The nearby community park has everything you could imagine for fun outdoor time including a baseball field, pickleball courts, play equipment and lots of open space! A short distance down the road on Hwy 34 and CR 17 is the projected build site for Cascadia, the future home of the Colorado Eagles! Upon entering you will feel the spaciousness and comfort of an open concept floor plan encompassing the family room, kitchen, dining area and bonus room. The primary bedroom and 4 piece en suite bathroom is located conveniently on the main floor! Walk out the back door to a thoughtfully landscaped backyard that looks upon open space and farmland. You may find yourself appreciating the absence of houses built directly behind your home as you relax on your elevated covered deck. The spacious enclosed garden creates the perfect opportunity for the garden enthusiast. In the basement you will find 1,237 feet of opportunity! There are 3 egress windows creating the potential for 3 more bedrooms and another bathroom! Let your mind envision all of the possibilities of your personalized design for the basement. An active radon mitigation system is installed. There is a transferable home and structural warranty that are included. Washer and dryer and all kitchen appliances are also included! Schedule your private tour today!
Listing Office: Puchino Homes 
Essential Information
- MLS® #9709072
- Price$489,900
- Bedrooms3
- Bathrooms3.00
- Full Baths1
- Half Baths1
- Square Footage1,698
- Acres0.12
- Year Built2022
- TypeResidential
- Sub-TypeSingle Family Residence
- StatusActive
Community Information
- Address1616 102nd Avenue
- SubdivisionPromontory
- CityGreeley
- CountyWeld
- StateCO
- Zip Code80634
Amenities
- AmenitiesPark, Playground
- Parking Spaces2
- # of Garages2
Utilities
Electricity Connected, Natural Gas Connected
Parking
Concrete, Insulated Garage, Lighted
Interior
- HeatingForced Air, Natural Gas
- CoolingCentral Air
- StoriesTwo
Interior Features
High Ceilings, Kitchen Island, Open Floorplan, Primary Suite, Radon Mitigation System, Smoke Free, Vaulted Ceiling(s), Walk-In Closet(s)
Appliances
Dishwasher, Disposal, Dryer, Gas Water Heater, Microwave, Oven, Range, Refrigerator, Washer
Exterior
- RoofComposition
Exterior Features
Balcony, Garden, Lighting, Private Yard, Rain Gutters
Lot Description
Landscaped, Open Space, Sprinklers In Front, Sprinklers In Rear
Windows
Double Pane Windows, Egress Windows, Window Coverings
School Information
- DistrictWeld RE-4
- ElementarySkyview
- MiddleSeverance
- HighSeverance
Additional Information
- Date ListedOctober 3rd, 2025
- ZoningR1
Listing Details
 Puchino Homes
Puchino Homes
 Terms and Conditions: The content relating to real estate for sale in this Web site comes in part from the Internet Data eXchange ("IDX") program of METROLIST, INC., DBA RECOLORADO® Real estate listings held by brokers other than RE/MAX Professionals are marked with the IDX Logo. This information is being provided for the consumers personal, non-commercial use and may not be used for any other purpose. All information subject to change and should be independently verified.
Terms and Conditions: The content relating to real estate for sale in this Web site comes in part from the Internet Data eXchange ("IDX") program of METROLIST, INC., DBA RECOLORADO® Real estate listings held by brokers other than RE/MAX Professionals are marked with the IDX Logo. This information is being provided for the consumers personal, non-commercial use and may not be used for any other purpose. All information subject to change and should be independently verified.
Copyright 2026 METROLIST, INC., DBA RECOLORADO® -- All Rights Reserved 6455 S. Yosemite St., Suite 500 Greenwood Village, CO 80111 USA
Listing information last updated on February 3rd, 2026 at 7:48am MST.

