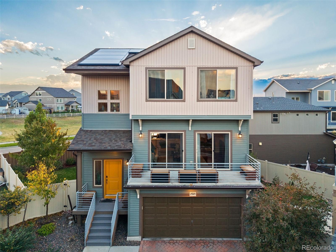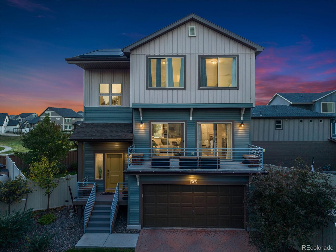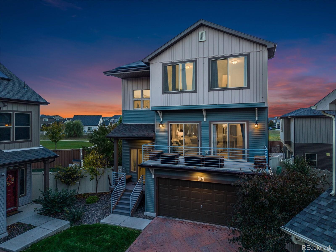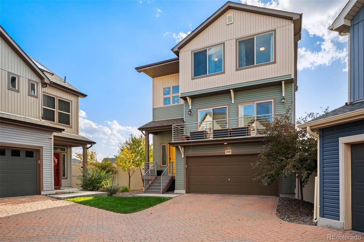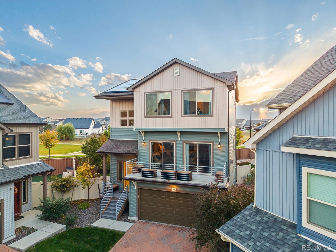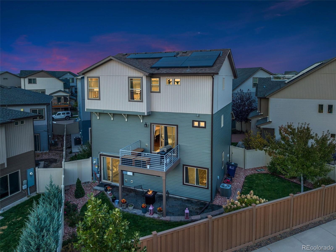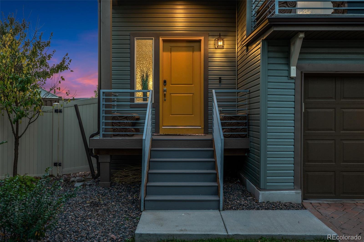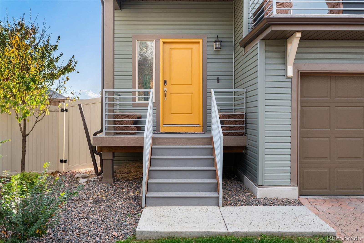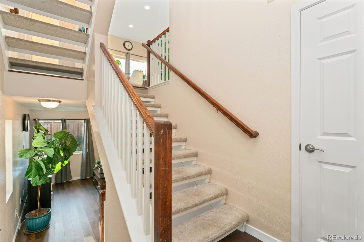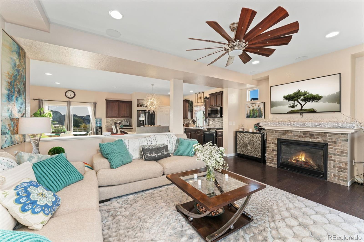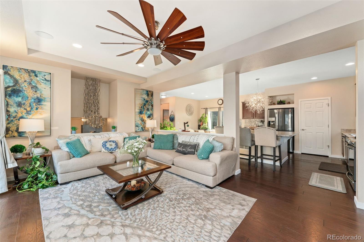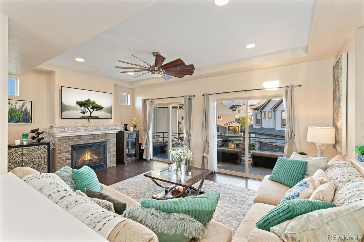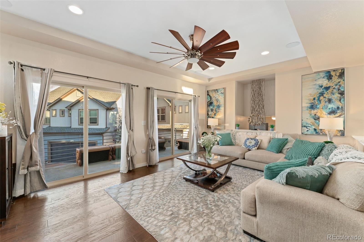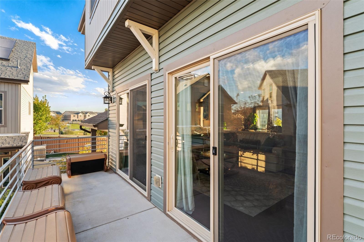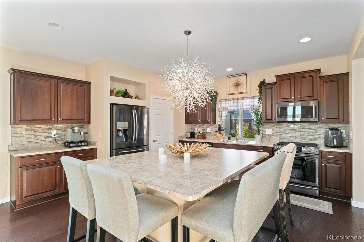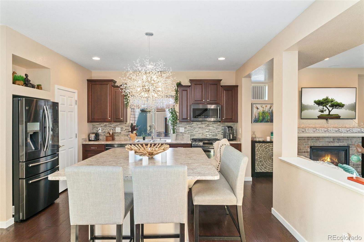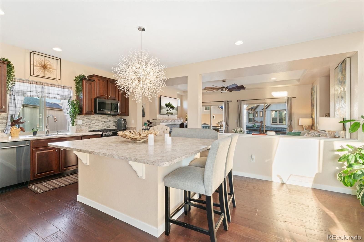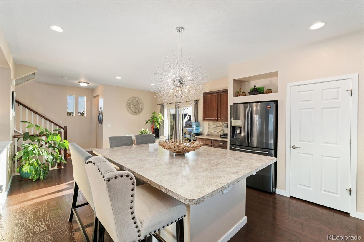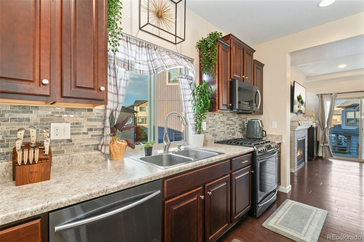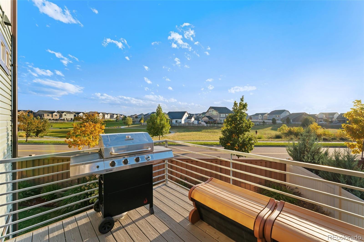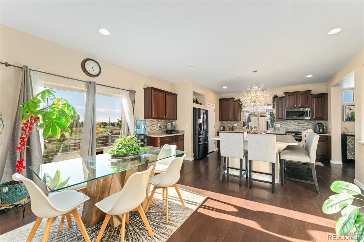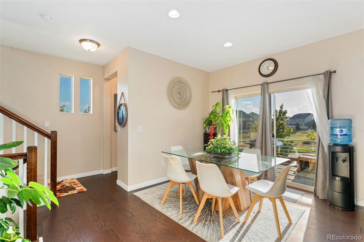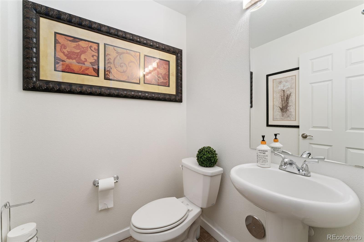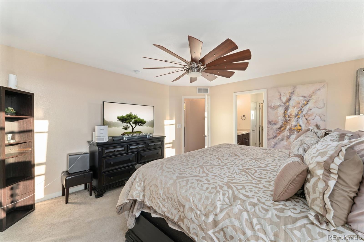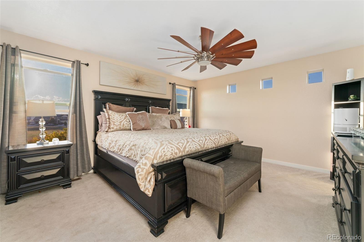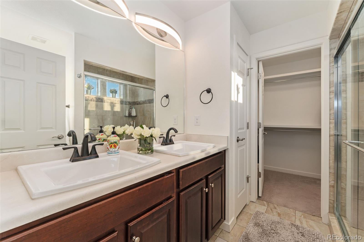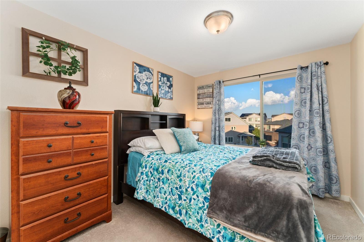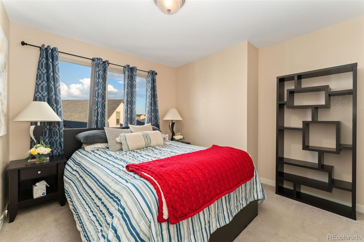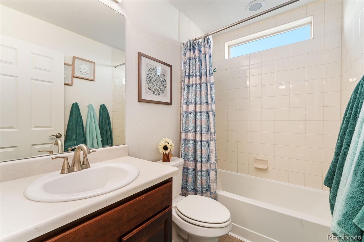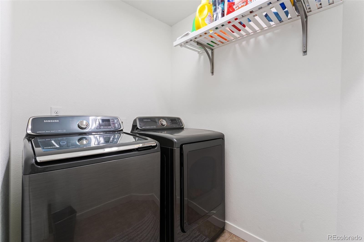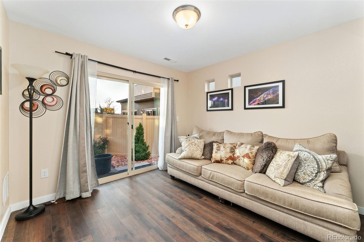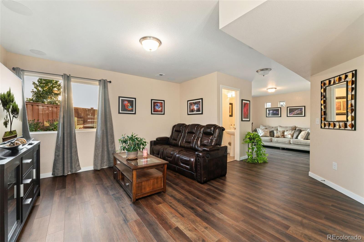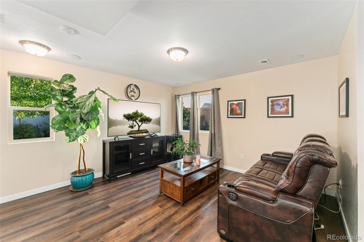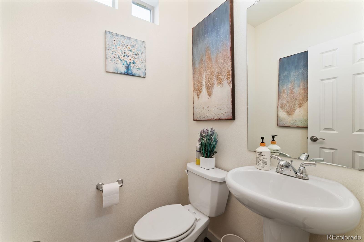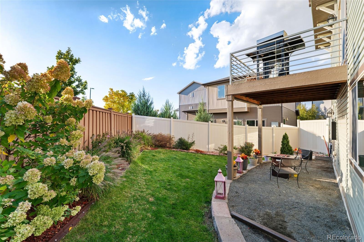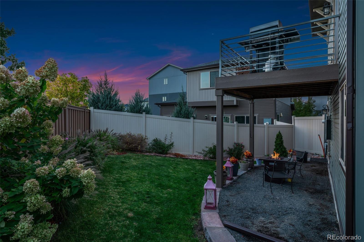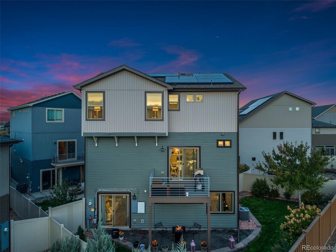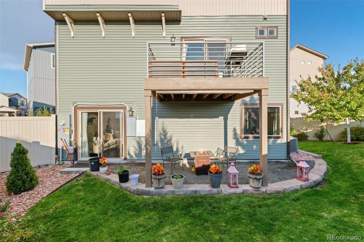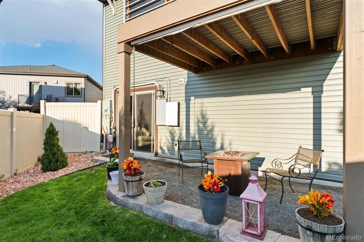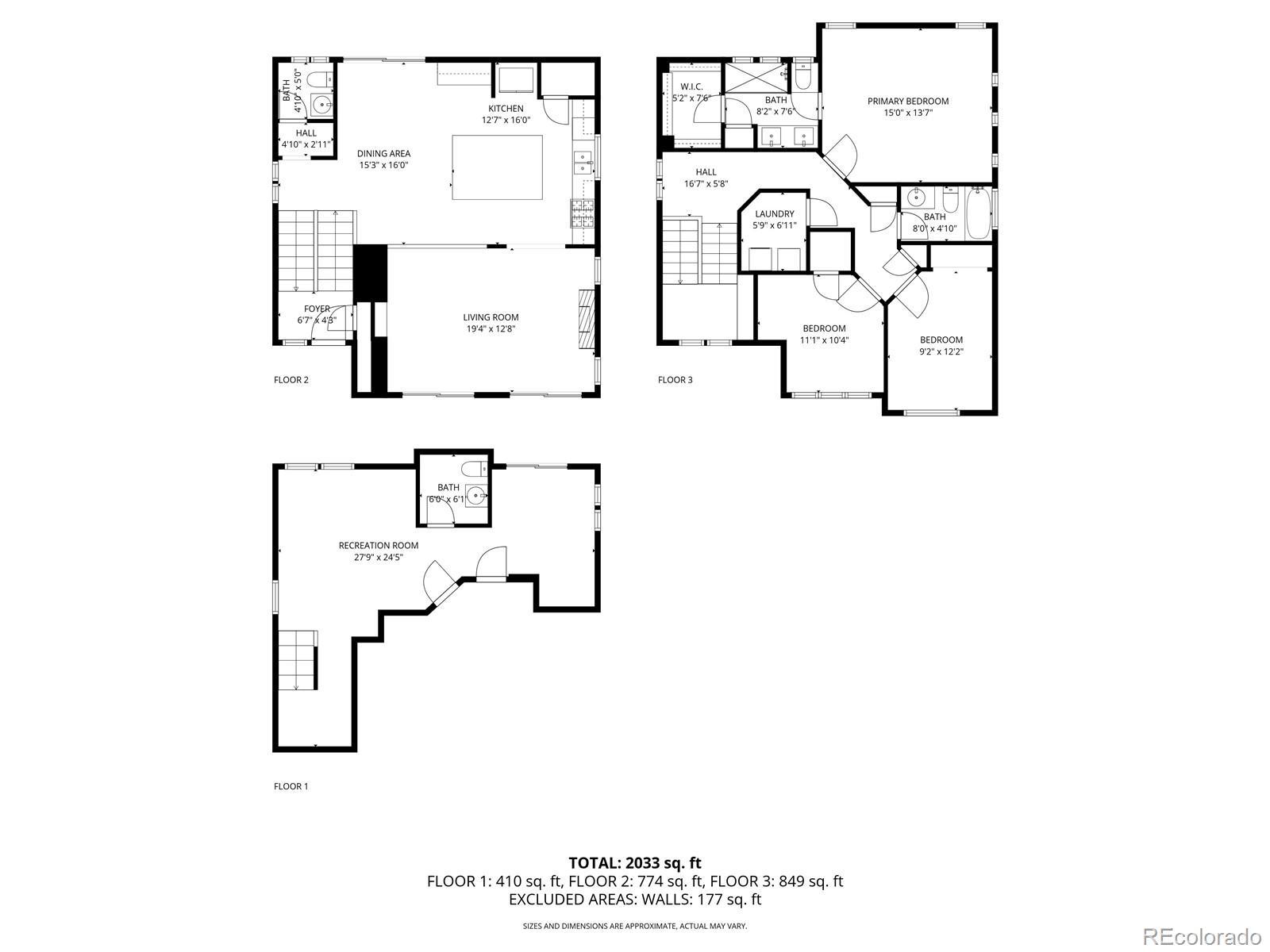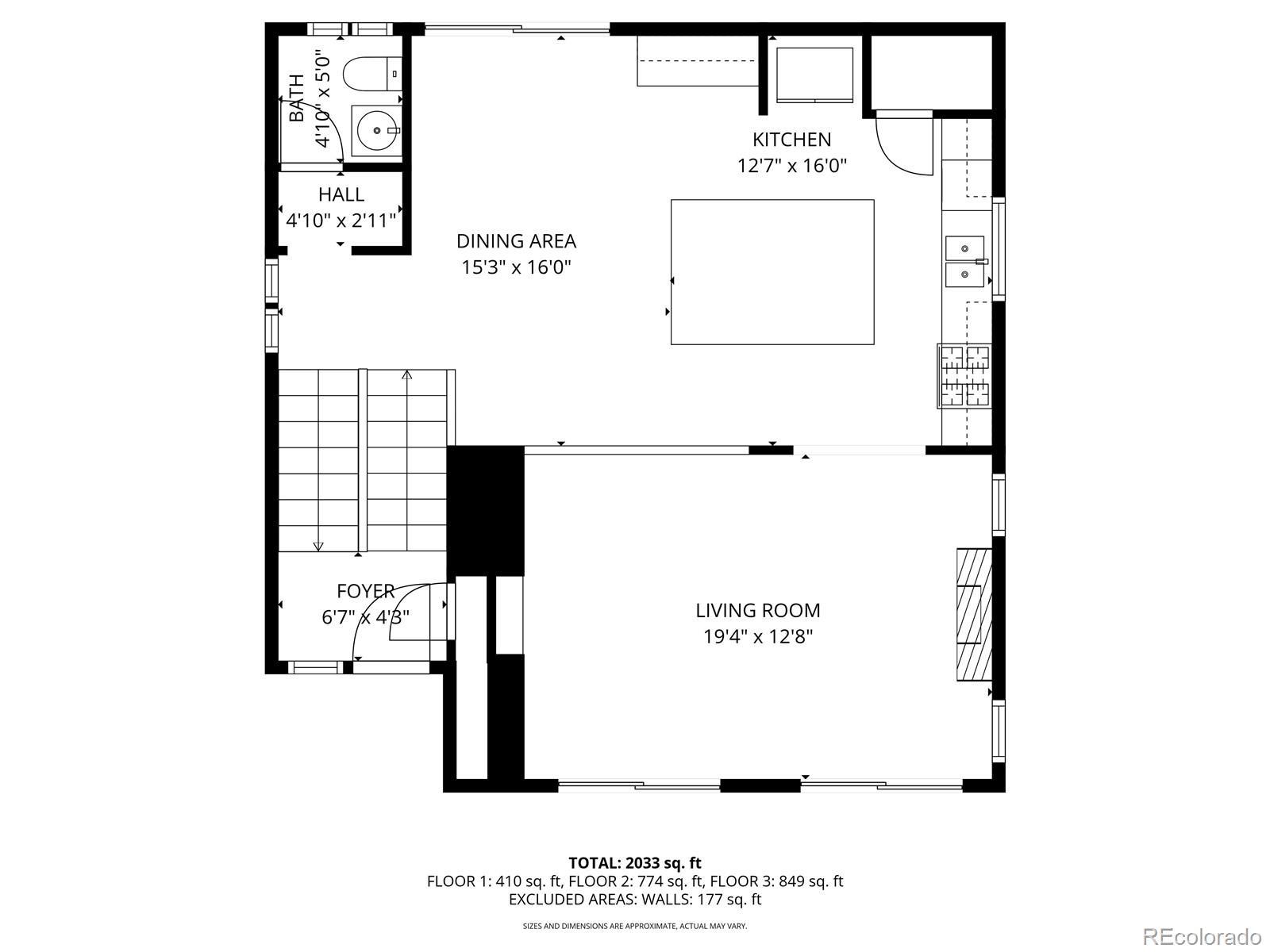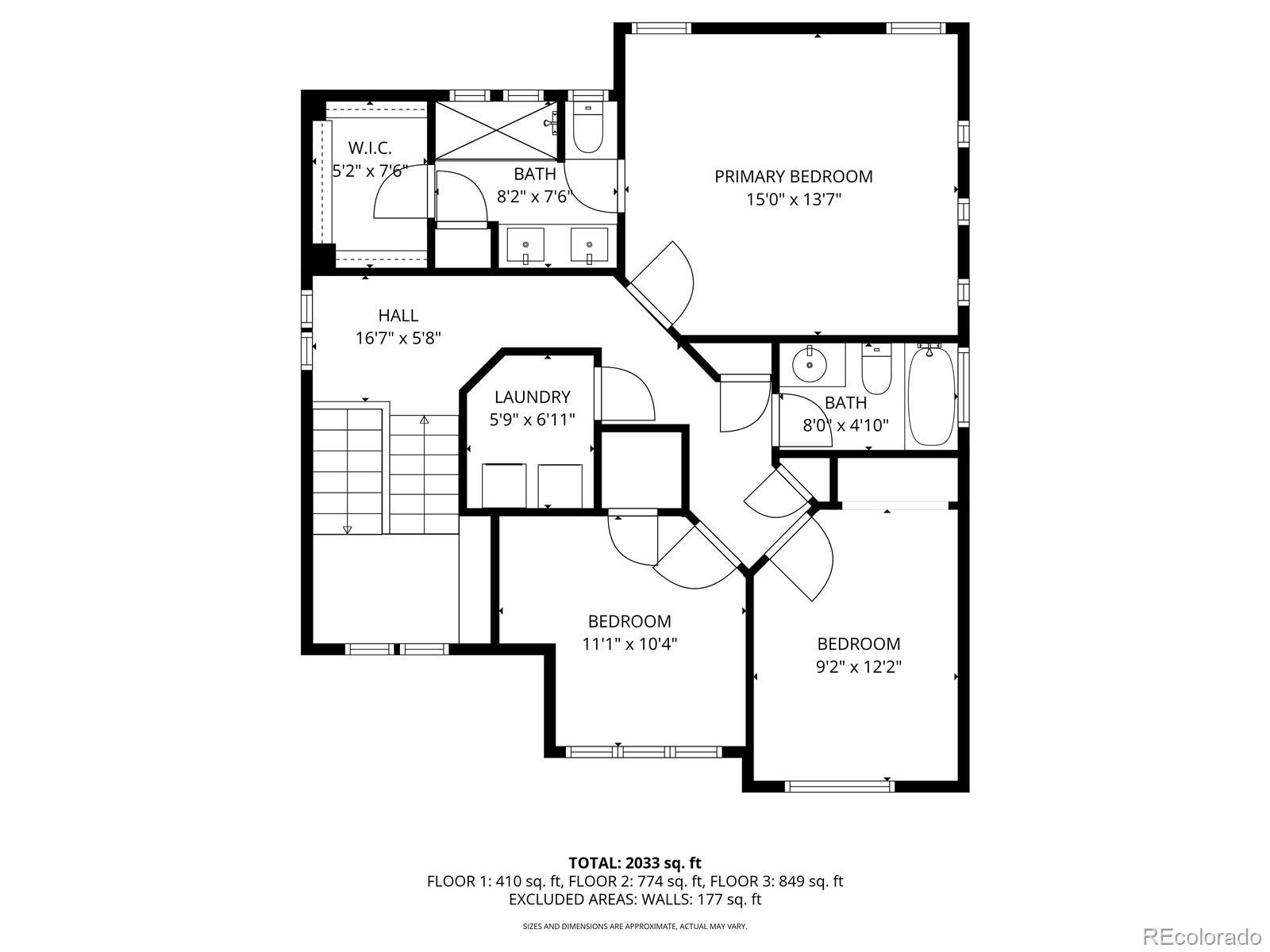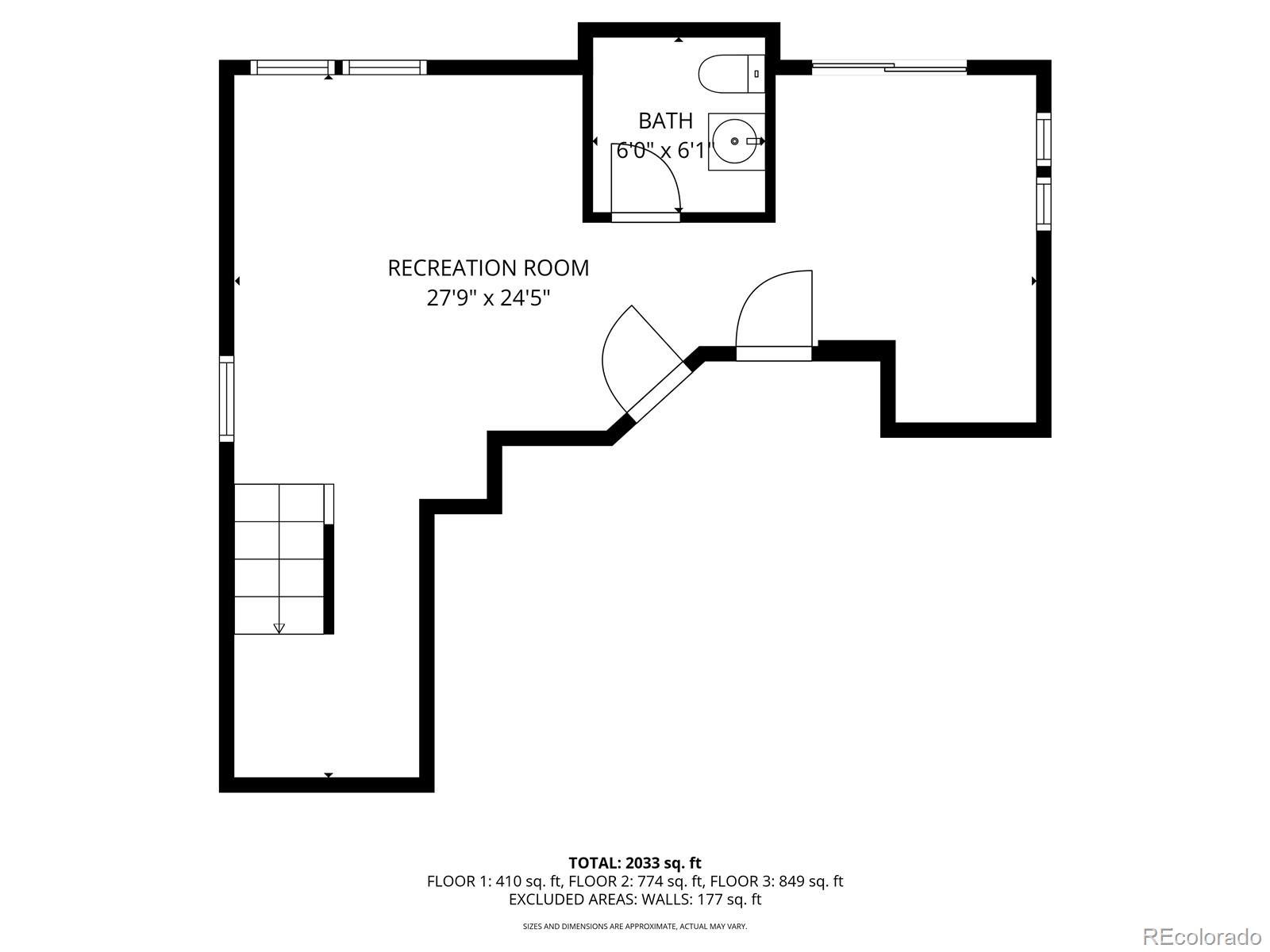Find us on...
Dashboard
- 3 Beds
- 4 Baths
- 2,332 Sqft
- .07 Acres
New Search X
17920 E 54th Avenue
Welcome to your new home! This spacious single-family home is perfect for your get-togethers and is an entertainer's dream. The kitchen boasts a HUGE center island with room for seating, and plenty of cabinet space. There is beautiful wood flooring all throughout the main level. All of the stainless steel appliances stay with the home, along with a gas stove. The kitchen is open to the dining room and the living room, where the two sliding glass doors and windows let in plenty of natural light. Exit through the doors onto the spacious balcony; one of THREE outdoor spaces. The dining room exits onto the second outdoor space; a SW facing balcony which is perfect to take in the views and to barbeque. Head upstairs to the primary suite, which has an en-suite bathroom and a walk-in closet. Two additional bedrooms, a full bath and the laundry room complete the upper floor space. The walk-out basement is perfect for a TV room, gym and/or an office. The third outdoor space is perfect for a fire pit, with plenty of room to entertain. The yard is beautifully landscaped with gorgeous bushes and flowers and trees. Perfect outside oasis! There is a sprinkler system in the front and back. The Tesla solar system will be fully paid off at closing! The roof, gutters and all of the siding are new. This home sits just two miles from the A-Line light rail, and it's a quick drive to jump on I70 and HW470. A BRAND NEW 13 acre park at Telluride and 47th will be built less than a mile from this home, with a completion date in 2026. The design includes athletic fields, sports courts, a large play area, walking trails, a basketball court and a flexible multi-use lawn. Plans also call for a community garden, a habitat garden, shaded picnic areas, a pavillion, interactive water features, and upgraded landscaping and walkways. Hurry on this lovely home! SELLERS NEED A TWO-HOUR NOTICE TO SHOW TO REMOVE DOG.
Listing Office: Realty One Group Five Star 
Essential Information
- MLS® #9709708
- Price$519,000
- Bedrooms3
- Bathrooms4.00
- Full Baths1
- Half Baths2
- Square Footage2,332
- Acres0.07
- Year Built2018
- TypeResidential
- Sub-TypeSingle Family Residence
- StyleContemporary
- StatusActive
Community Information
- Address17920 E 54th Avenue
- SubdivisionFirst Creek Village
- CityDenver
- CountyDenver
- StateCO
- Zip Code80249
Amenities
- Parking Spaces2
- ParkingConcrete, Dry Walled
- # of Garages2
- ViewMountain(s)
Utilities
Cable Available, Electricity Available, Electricity Connected, Natural Gas Available, Natural Gas Connected
Interior
- HeatingForced Air, Natural Gas
- CoolingCentral Air
- FireplaceYes
- # of Fireplaces1
- FireplacesGas, Living Room
- StoriesThree Or More
Interior Features
Ceiling Fan(s), Eat-in Kitchen, Entrance Foyer, High Speed Internet, Kitchen Island, Laminate Counters, Open Floorplan, Pantry, Primary Suite, Smoke Free, Solid Surface Counters, Walk-In Closet(s)
Appliances
Dishwasher, Disposal, Dryer, Microwave, Oven, Refrigerator, Washer
Exterior
- WindowsDouble Pane Windows
- RoofComposition
- FoundationConcrete Perimeter
Exterior Features
Balcony, Lighting, Private Yard
Lot Description
Irrigated, Landscaped, Level, Master Planned, Near Public Transit, Open Space, Sprinklers In Front, Sprinklers In Rear
School Information
- DistrictDenver 1
- ElementaryGreen Valley
- MiddleDSST: Green Valley Ranch
- HighDSST: Green Valley Ranch
Additional Information
- Date ListedOctober 17th, 2025
- ZoningC-MU-30
Listing Details
 Realty One Group Five Star
Realty One Group Five Star
 Terms and Conditions: The content relating to real estate for sale in this Web site comes in part from the Internet Data eXchange ("IDX") program of METROLIST, INC., DBA RECOLORADO® Real estate listings held by brokers other than RE/MAX Professionals are marked with the IDX Logo. This information is being provided for the consumers personal, non-commercial use and may not be used for any other purpose. All information subject to change and should be independently verified.
Terms and Conditions: The content relating to real estate for sale in this Web site comes in part from the Internet Data eXchange ("IDX") program of METROLIST, INC., DBA RECOLORADO® Real estate listings held by brokers other than RE/MAX Professionals are marked with the IDX Logo. This information is being provided for the consumers personal, non-commercial use and may not be used for any other purpose. All information subject to change and should be independently verified.
Copyright 2026 METROLIST, INC., DBA RECOLORADO® -- All Rights Reserved 6455 S. Yosemite St., Suite 500 Greenwood Village, CO 80111 USA
Listing information last updated on February 16th, 2026 at 1:03am MST.

