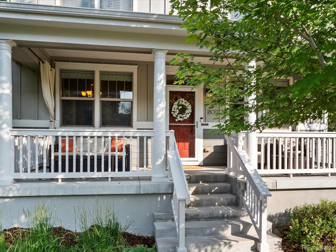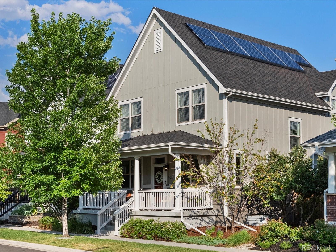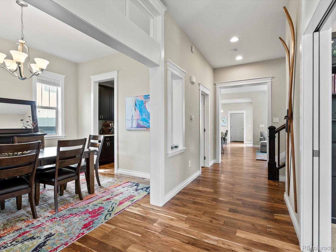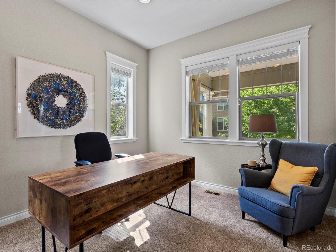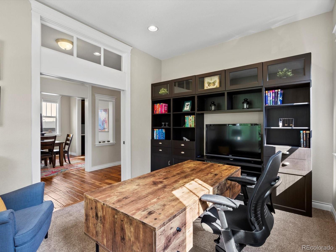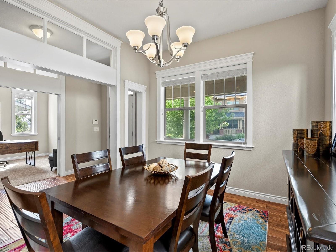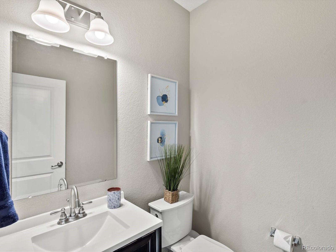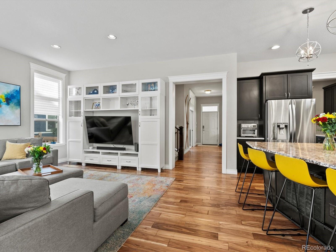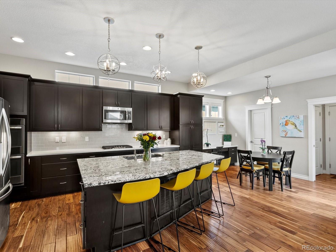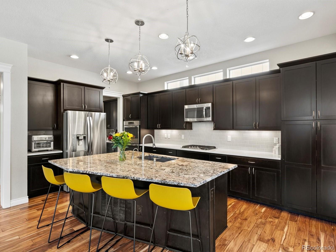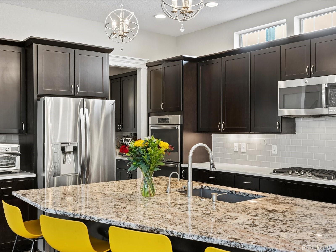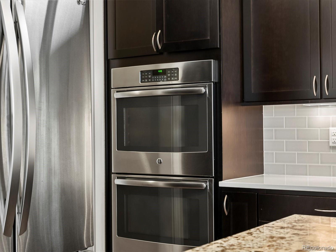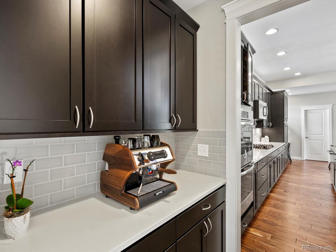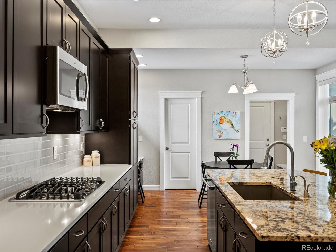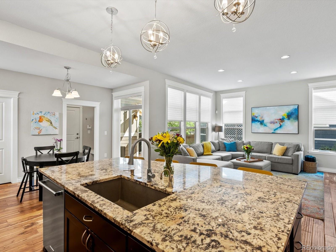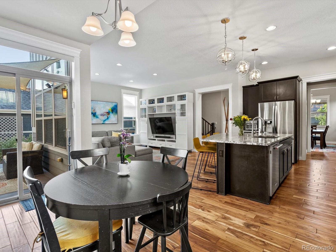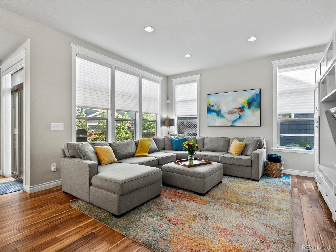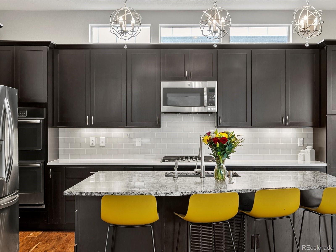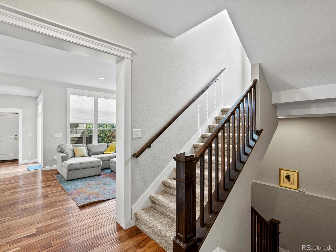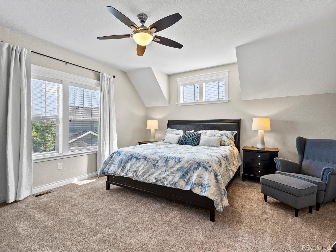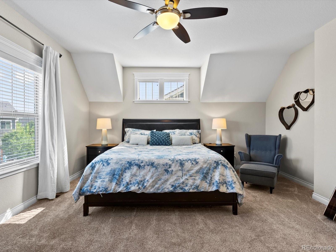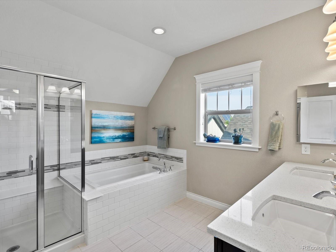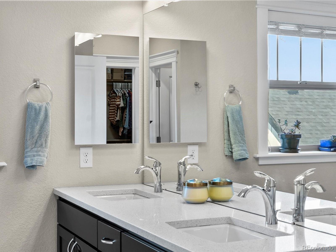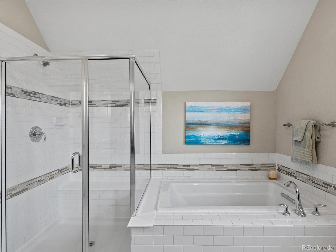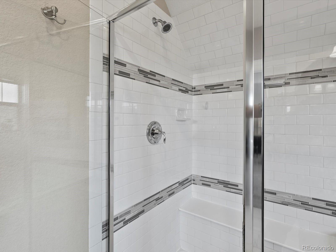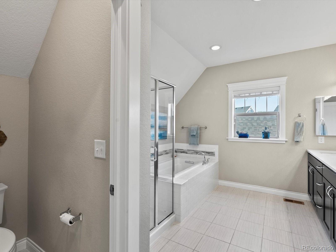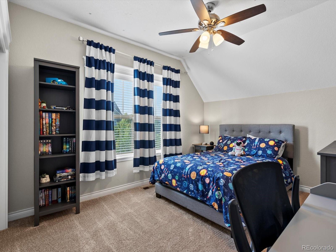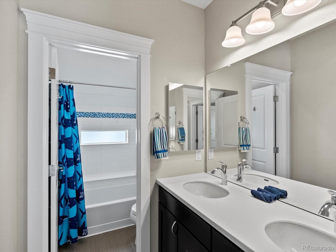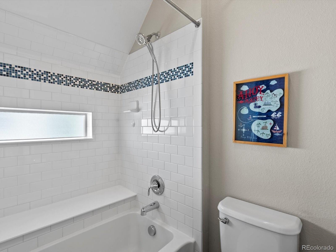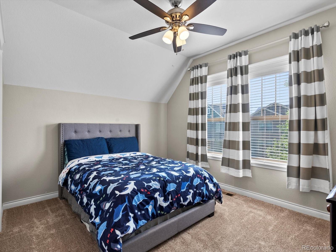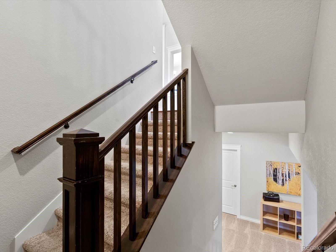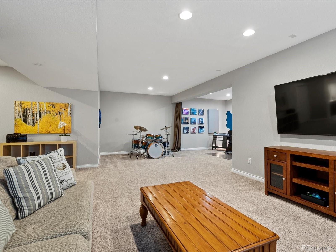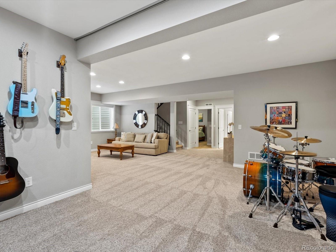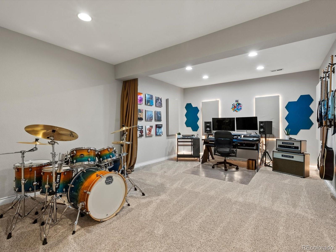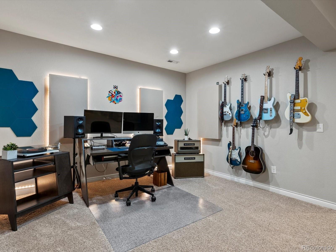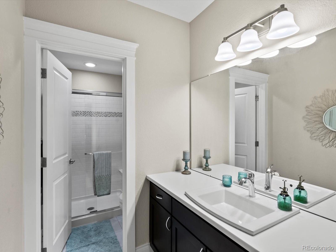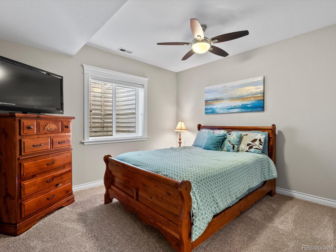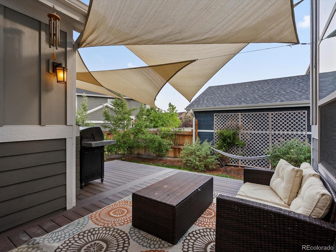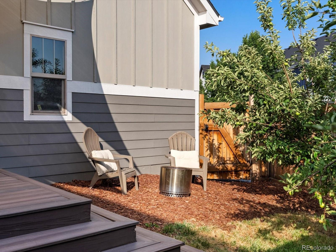Find us on...
Dashboard
- 4 Beds
- 4 Baths
- 3,272 Sqft
- .1 Acres
New Search X
8012 E 50th Drive
$30,000 buyer incentive now offered! Welcome to this beautifully updated 4 bed, 4 bath home in Denver's sought-after Central Park neighborhood. Thoughtfully designed and full of character, this spacious home offers 3 bedrooms and 2 bathrooms upstairs—including a serene primary suite with a luxurious 5-piece bath—and the convenience of an upstairs laundry room. The finished basement adds even more flexibility with a fourth bedroom, ¾ bath, and plenty of space to spread out and relax with a movie. On the main level, you’ll find an open layout featuring a dedicated dining room, a private office, a cozy coffee bar nook, and a full kitchen with a large center island, gas range, double oven, and eat-in area. The adjacent living room is filled with natural light and flows into a functional mudroom and bonus workspace. Step outside to your private oasis: a shaded deck with comfy seating, a grill, and mature fruit trees. Unlike most homes in the neighborhood, this property includes ownership of both side yards—an incredibly rare find—plus a quiet alley perfect for play and peaceful evenings. Additional upgrades include a brand-new roof, new carpet, and updated hardwood floors. The solar panels are pre-paid and cost the owner nothing! No additional monthly fee to start saving on electricity! All this, just steps from a pocket park and surrounded by wonderful neighbors. This is Central Park living at its best!
Listing Office: Real Broker, LLC DBA Real 
Essential Information
- MLS® #9710867
- Price$935,000
- Bedrooms4
- Bathrooms4.00
- Full Baths2
- Half Baths1
- Square Footage3,272
- Acres0.10
- Year Built2014
- TypeResidential
- Sub-TypeSingle Family Residence
- StatusActive
Community Information
- Address8012 E 50th Drive
- SubdivisionCentral Park
- CityDenver
- CountyDenver
- StateCO
- Zip Code80238
Amenities
- Parking Spaces2
- ParkingConcrete
- # of Garages2
Amenities
Park, Playground, Pool, Tennis Court(s), Trail(s)
Interior
- HeatingForced Air
- CoolingCentral Air
- StoriesTwo
Interior Features
Breakfast Bar, Eat-in Kitchen, Five Piece Bath, Granite Counters, High Ceilings, Kitchen Island, Open Floorplan, Primary Suite, Smoke Free
Appliances
Cooktop, Dishwasher, Disposal, Double Oven, Dryer, Microwave, Refrigerator, Washer
Exterior
- Exterior FeaturesPrivate Yard, Rain Gutters
- RoofComposition
Lot Description
Irrigated, Landscaped, Level, Sprinklers In Front, Sprinklers In Rear
School Information
- DistrictDenver 1
- ElementaryWillow
- MiddleDenver Discovery
- HighNorthfield
Additional Information
- Date ListedJuly 12th, 2025
Listing Details
 Real Broker, LLC DBA Real
Real Broker, LLC DBA Real
 Terms and Conditions: The content relating to real estate for sale in this Web site comes in part from the Internet Data eXchange ("IDX") program of METROLIST, INC., DBA RECOLORADO® Real estate listings held by brokers other than RE/MAX Professionals are marked with the IDX Logo. This information is being provided for the consumers personal, non-commercial use and may not be used for any other purpose. All information subject to change and should be independently verified.
Terms and Conditions: The content relating to real estate for sale in this Web site comes in part from the Internet Data eXchange ("IDX") program of METROLIST, INC., DBA RECOLORADO® Real estate listings held by brokers other than RE/MAX Professionals are marked with the IDX Logo. This information is being provided for the consumers personal, non-commercial use and may not be used for any other purpose. All information subject to change and should be independently verified.
Copyright 2025 METROLIST, INC., DBA RECOLORADO® -- All Rights Reserved 6455 S. Yosemite St., Suite 500 Greenwood Village, CO 80111 USA
Listing information last updated on December 31st, 2025 at 12:03pm MST.

