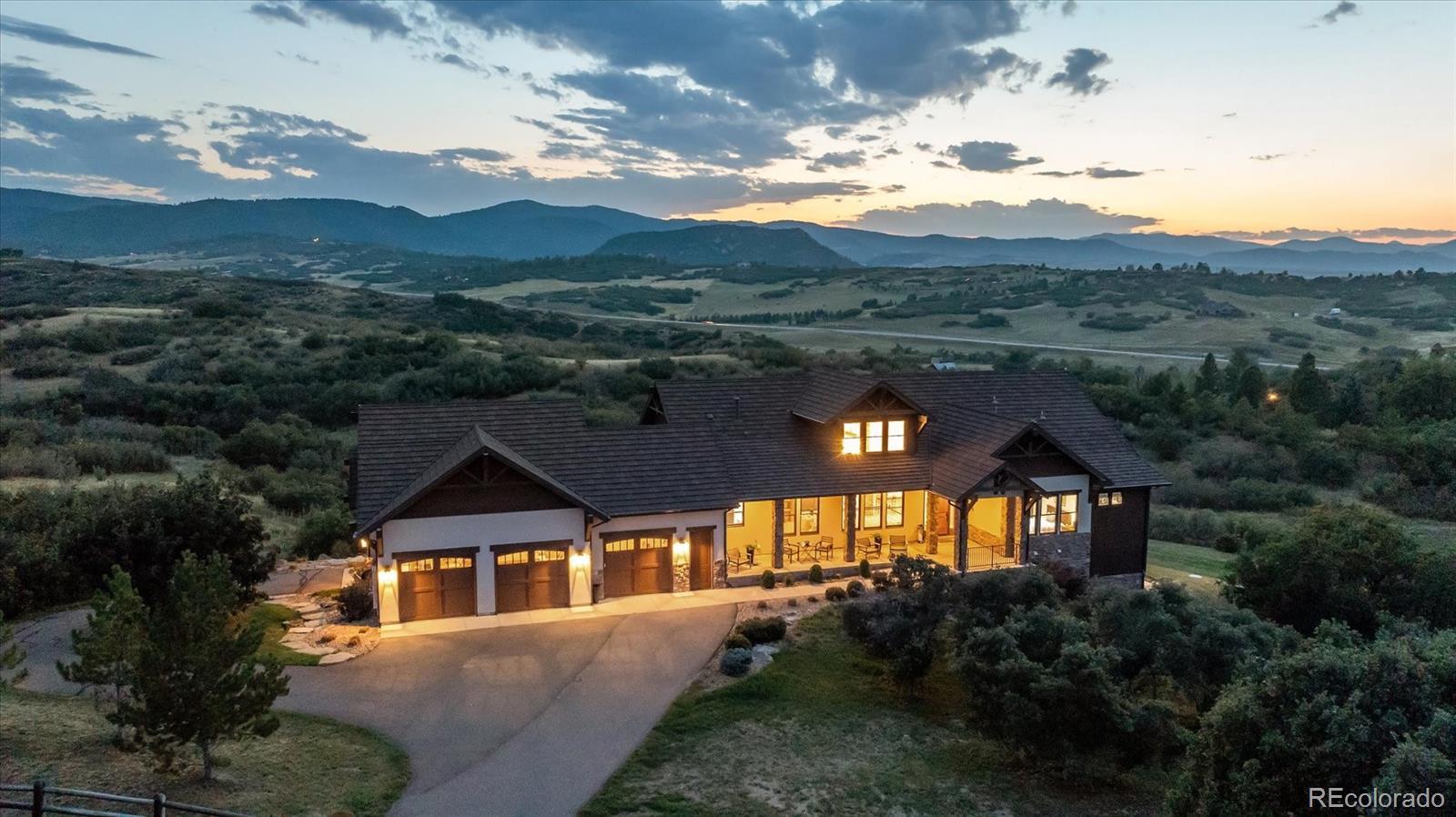Find us on...
Dashboard
- 6 Beds
- 7 Baths
- 5,950 Sqft
- 5.52 Acres
New Search X
3013 Bears Den Drive
Thoughtfully reimagined with exceptional investment in design and craftsmanship, this extraordinary mountain retreat offers single level living that stirs the heart, as walls of glass dissolve the boundary between indoors and out, framing endless captivating mountain views. Disappearing glass wall systems open both upper and lower great rooms to the outdoors, inspiring connection, celebration and reflection against the backdrop of unimaginable beauty. Seamlessly connected, the great room, dining and kitchen spaces extend to an expansive deck with a majestic stone fireplace, built-in heaters and gourmet grill, perfect for unforgettable sunset gatherings. At the heart of it all, the redesigned chef’s kitchen shines with dual islands, professional-grade Teppanyaki grill, Thermador appliances, 2 dishwashers and warming drawers. A retreat of its own, the reimagined primary wing invites you to stay with its romantic fireplace, private terrace and spa-worthy bath with jetted tub, steam shower, and marble and quartz finishes. 5 of 6 bedrooms are en suite with multiple terraces; artisan lighting highlights extensive upgrades including 6 of 7 baths. Filled with natural light, the lower level rivals the main with step-out access and flows to 4 walk-out terraces. Expansive game and recreation areas, a premier theatre and gym make this a destination for entertaining, play and connection. Beyond the home, a newly designed henhouse provides fresh organic eggs, while the 4-car garage doubles as a workshop with an elite ventilation system. Just minutes from Castle Rock, Highlands Ranch & Sedalia with easy access to Santa Fe & I-25, this sanctuary blends lifestyle with convenience. Set among nature's majesty, the zoning permits horses & outbuildings. Evenings offer radiant Colorado sunsets beyond words, with starlit skies revealing the Milky Way, where whispering pines and passing deer complete the experience. Come refresh, renew and make the memories of a lifetime. Welcome home!
Listing Office: Keller Williams DTC 
Essential Information
- MLS® #9713041
- Price$2,900,000
- Bedrooms6
- Bathrooms7.00
- Full Baths2
- Square Footage5,950
- Acres5.52
- Year Built2015
- TypeResidential
- Sub-TypeSingle Family Residence
- StyleMountain Contemporary
- StatusPending
Community Information
- Address3013 Bears Den Drive
- SubdivisionBears Den
- CitySedalia
- CountyDouglas
- StateCO
- Zip Code80135
Amenities
- AmenitiesGated
- Parking Spaces4
- # of Garages4
- ViewMeadow, Mountain(s)
Utilities
Electricity Available, Electricity Connected, Natural Gas Available, Natural Gas Connected
Parking
220 Volts, Asphalt, Dry Walled, Exterior Access Door, Finished Garage, Floor Coating, Heated Garage, Insulated Garage, Lighted, Oversized, Oversized Door, RV Garage, Storage
Interior
- HeatingForced Air
- CoolingCentral Air
- FireplaceYes
- # of Fireplaces4
- StoriesOne
Interior Features
Audio/Video Controls, Breakfast Bar, Built-in Features, Ceiling Fan(s), Eat-in Kitchen, Entrance Foyer, Five Piece Bath, Granite Counters, High Ceilings, Kitchen Island, Open Floorplan, Pantry, Primary Suite, Radon Mitigation System, Smoke Free, Sound System, Vaulted Ceiling(s), Walk-In Closet(s), Wet Bar
Appliances
Bar Fridge, Convection Oven, Dishwasher, Disposal, Double Oven, Dryer, Freezer, Gas Water Heater, Microwave, Range, Range Hood, Refrigerator, Warming Drawer, Washer, Wine Cooler
Fireplaces
Bedroom, Gas, Gas Log, Great Room, Outside, Primary Bedroom
Exterior
- RoofMetal
Exterior Features
Barbecue, Fire Pit, Garden, Gas Grill, Gas Valve, Lighting, Rain Gutters
Lot Description
Landscaped, Meadow, Mountainous, Open Space, Secluded, Sprinklers In Front, Sprinklers In Rear
Windows
Bay Window(s), Double Pane Windows, Egress Windows, Skylight(s), Storm Window(s), Window Coverings
School Information
- DistrictDouglas RE-1
- ElementarySedalia
- MiddleCastle Rock
- HighCastle View
Additional Information
- Date ListedSeptember 5th, 2025
- ZoningA1
Listing Details
 Keller Williams DTC
Keller Williams DTC
 Terms and Conditions: The content relating to real estate for sale in this Web site comes in part from the Internet Data eXchange ("IDX") program of METROLIST, INC., DBA RECOLORADO® Real estate listings held by brokers other than RE/MAX Professionals are marked with the IDX Logo. This information is being provided for the consumers personal, non-commercial use and may not be used for any other purpose. All information subject to change and should be independently verified.
Terms and Conditions: The content relating to real estate for sale in this Web site comes in part from the Internet Data eXchange ("IDX") program of METROLIST, INC., DBA RECOLORADO® Real estate listings held by brokers other than RE/MAX Professionals are marked with the IDX Logo. This information is being provided for the consumers personal, non-commercial use and may not be used for any other purpose. All information subject to change and should be independently verified.
Copyright 2025 METROLIST, INC., DBA RECOLORADO® -- All Rights Reserved 6455 S. Yosemite St., Suite 500 Greenwood Village, CO 80111 USA
Listing information last updated on October 27th, 2025 at 6:33am MDT.
















































