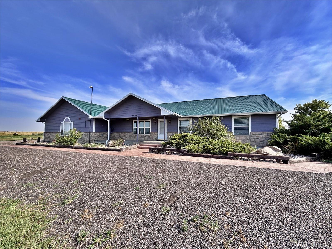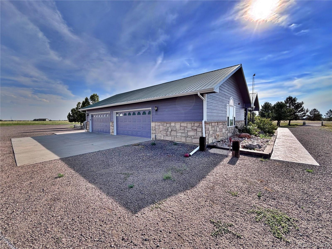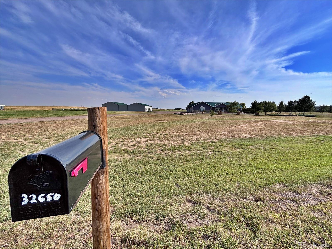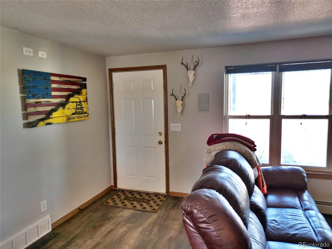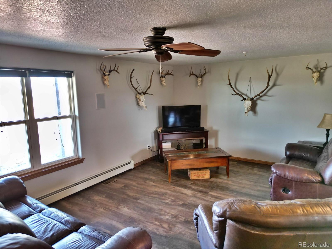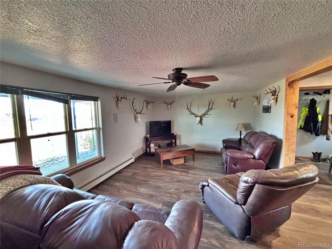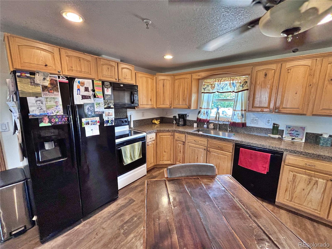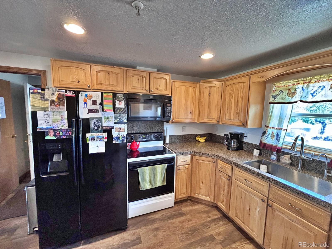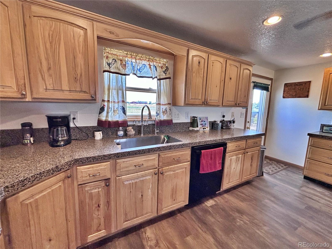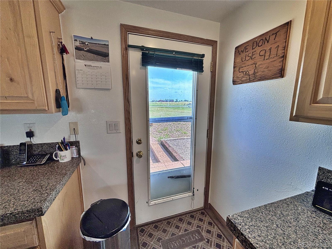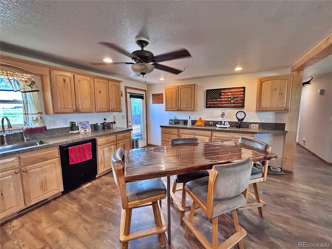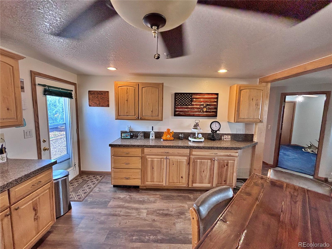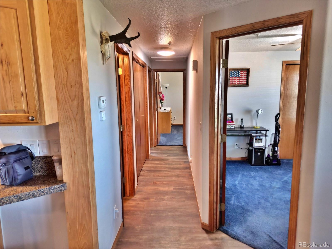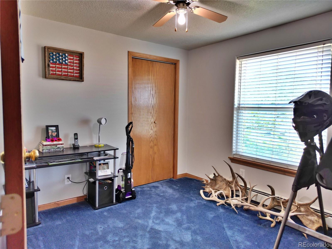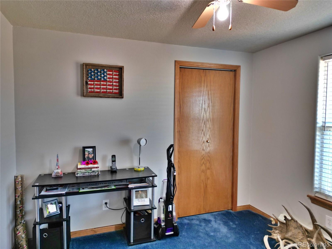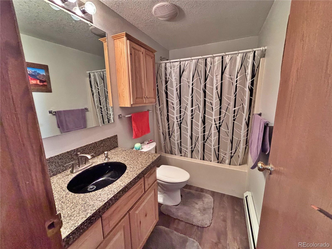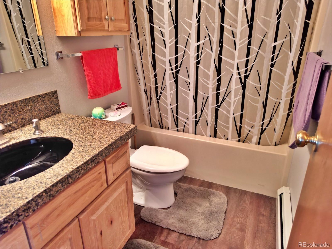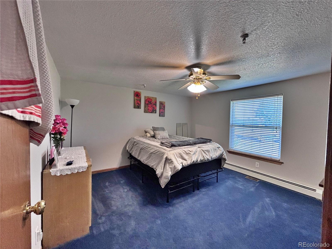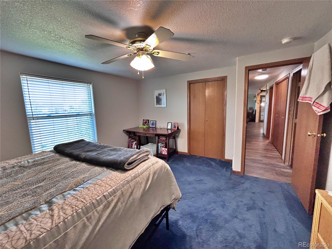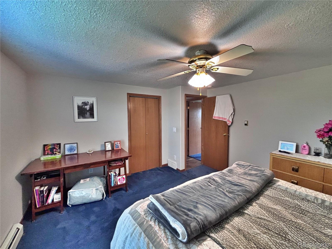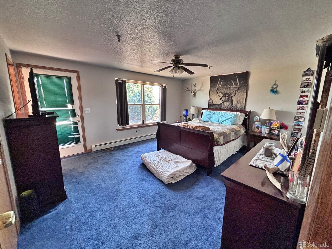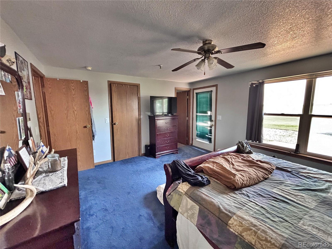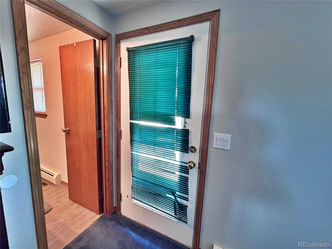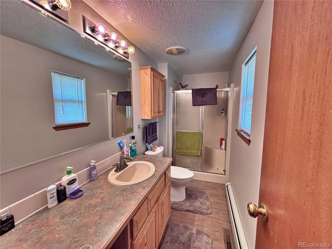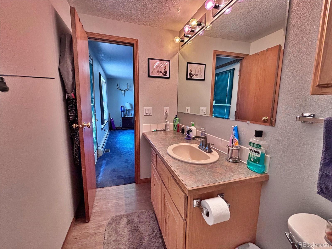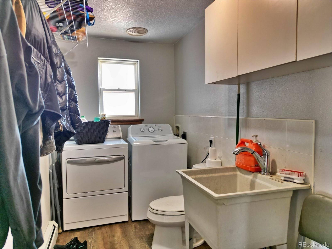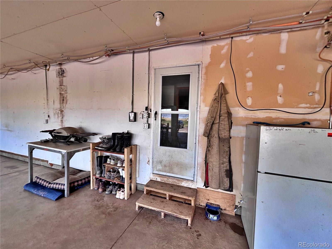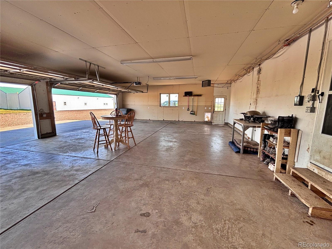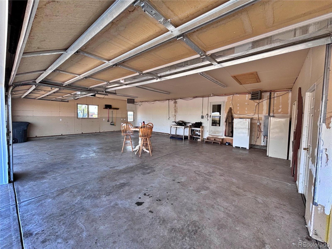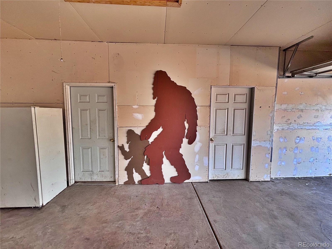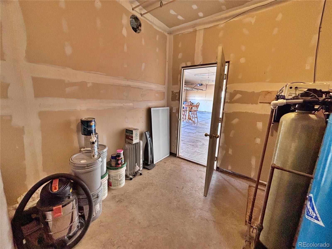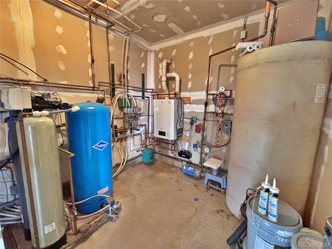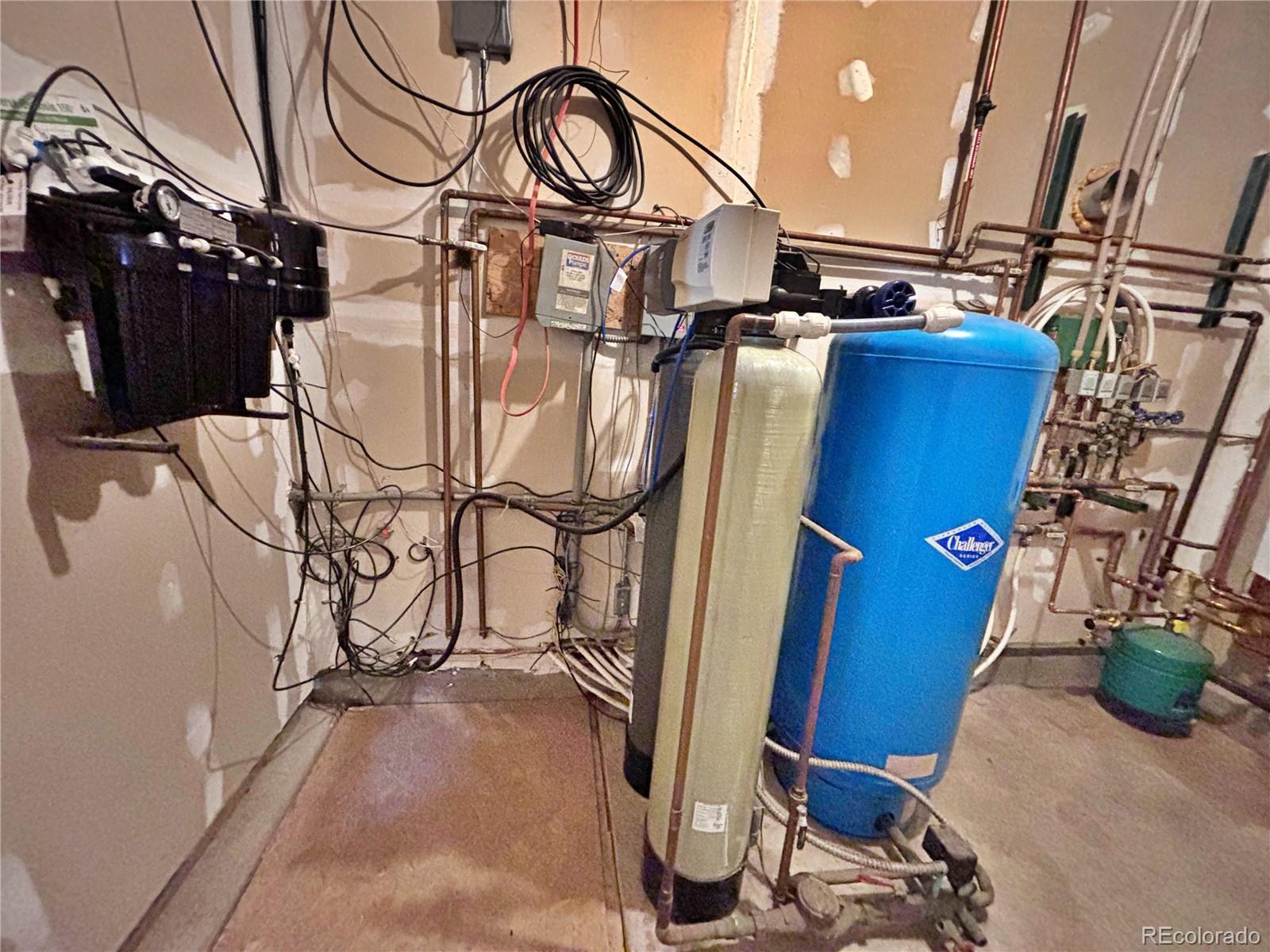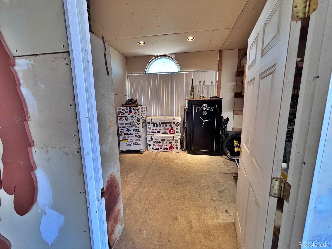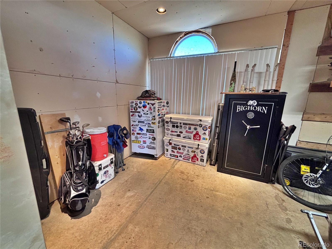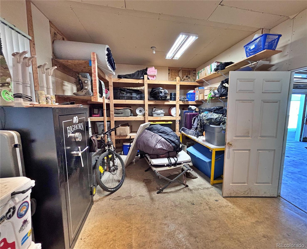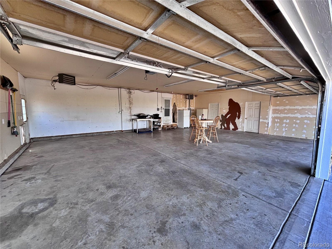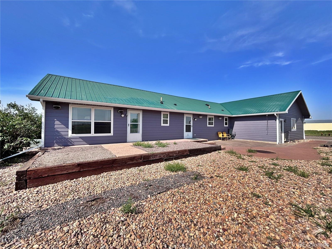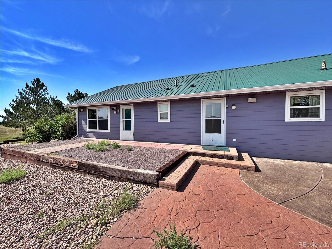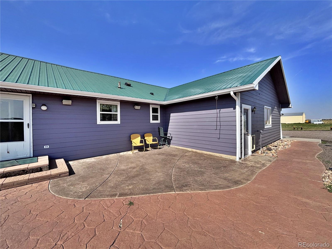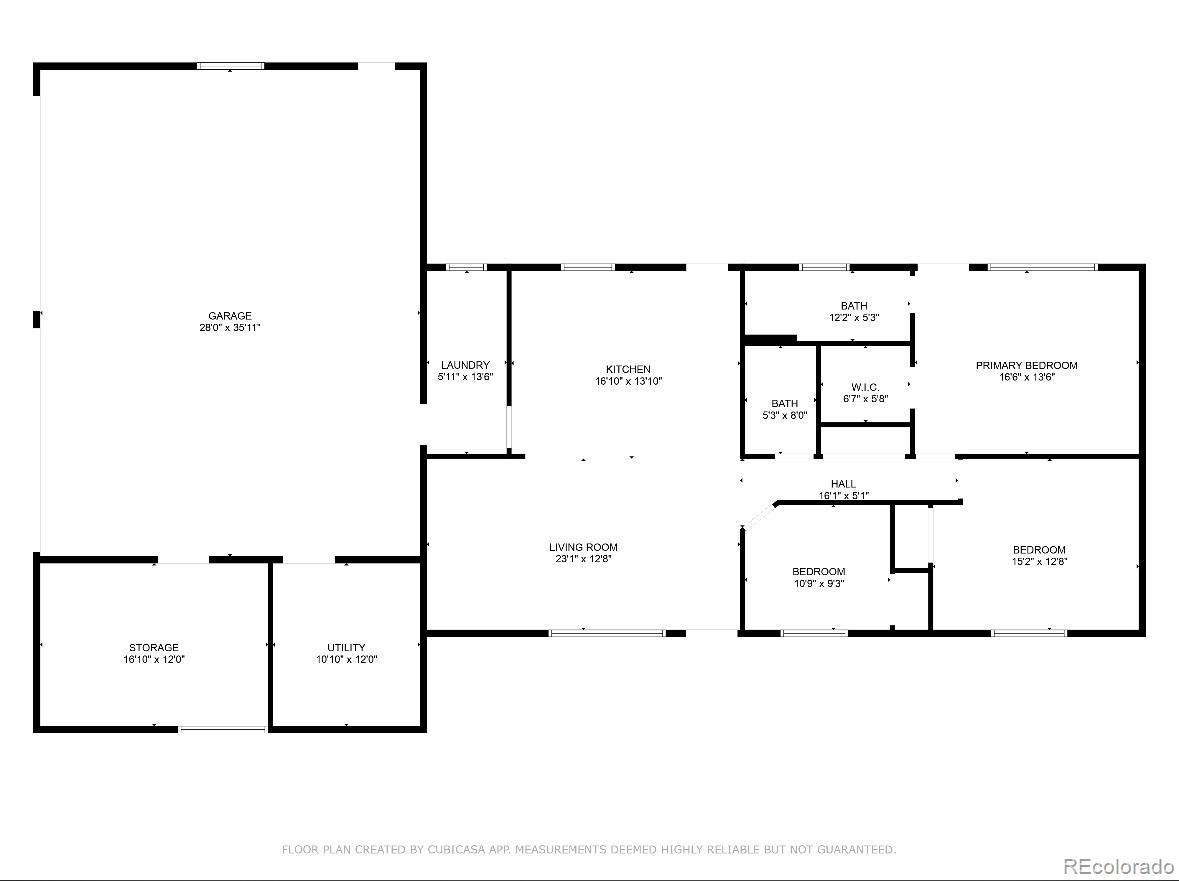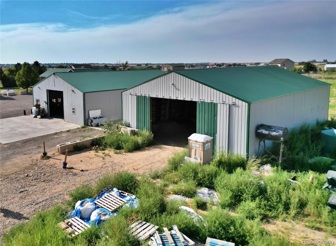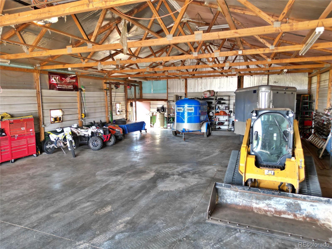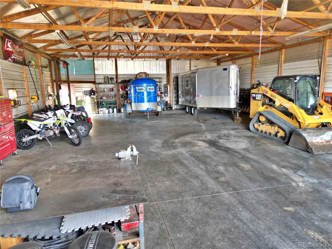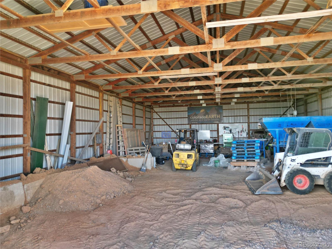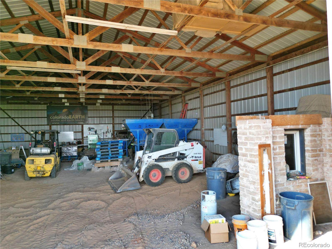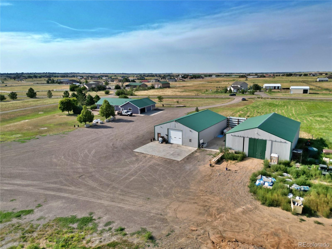Find us on...
Dashboard
- 3 Beds
- 3 Baths
- 1,404 Sqft
- 9.65 Acres
New Search X
32650 E 143rd Avenue
Charming 3-Bed, 3-Bath Ranch on 9.65 Acres with Two Large Outbuildings! This versatile property offers 6,524 sq ft of total space across three structures, including a 1,404 sq ft main home and two expansive 2,560 sq ft shop buildings. Built in 2001, the well-maintained home boasts a spacious layout, an oversized 1,400 sq ft attached garage, a wood deck, central A/C, and forced-air heating. The tenant will be vacating the home upon sale, providing an opportunity for immediate occupancy. One of the shops was (built in 2004) is currently leased, offering steady income. The other shop (built in 2006) is vacant and ideal for business use, storage, or additional rental potential. Zoned PUD with the allowance for up to 4 livestock units, this 9.65-acre property offers ample space for agricultural use, live/work setups, or future development. The flat, usable land has been well-maintained and is perfect for farming, gardening, or livestock. The property also features easy access to major highways, including I-76, and is just minutes from DIA and Brighton amenities. With no HOA and flexible land use, this property offers great rental potential, zoning that accommodates livestock, and a prime location for those seeking a peaceful rural lifestyle with quick access to the city. Aerial Footage / Video Tour Link: https://youtu.be/jZuxYYNWYS4
Listing Office: Brokers Guild Real Estate 
Essential Information
- MLS® #9714400
- Price$895,000
- Bedrooms3
- Bathrooms3.00
- Full Baths3
- Square Footage1,404
- Acres9.65
- Year Built2001
- TypeResidential
- Sub-TypeSingle Family Residence
- StatusPending
Community Information
- Address32650 E 143rd Avenue
- SubdivisionHeritage Heights Sub Filing 1
- CityBrighton
- CountyAdams
- StateCO
- Zip Code80603
Amenities
- Parking Spaces8
- # of Garages8
Interior
- HeatingForced Air
- CoolingCentral Air
- StoriesOne
Interior Features
Ceiling Fan(s), Eat-in Kitchen, Entrance Foyer, High Ceilings, No Stairs, Open Floorplan, Walk-In Closet(s)
Appliances
Dishwasher, Dryer, Microwave, Range, Refrigerator, Washer
Exterior
- WindowsDouble Pane Windows
- RoofMetal
School Information
- DistrictSchool District 27-J
- ElementaryMary E Pennock
- MiddleOverland Trail
- HighBrighton
Additional Information
- Date ListedAugust 9th, 2025
Listing Details
 Brokers Guild Real Estate
Brokers Guild Real Estate
 Terms and Conditions: The content relating to real estate for sale in this Web site comes in part from the Internet Data eXchange ("IDX") program of METROLIST, INC., DBA RECOLORADO® Real estate listings held by brokers other than RE/MAX Professionals are marked with the IDX Logo. This information is being provided for the consumers personal, non-commercial use and may not be used for any other purpose. All information subject to change and should be independently verified.
Terms and Conditions: The content relating to real estate for sale in this Web site comes in part from the Internet Data eXchange ("IDX") program of METROLIST, INC., DBA RECOLORADO® Real estate listings held by brokers other than RE/MAX Professionals are marked with the IDX Logo. This information is being provided for the consumers personal, non-commercial use and may not be used for any other purpose. All information subject to change and should be independently verified.
Copyright 2025 METROLIST, INC., DBA RECOLORADO® -- All Rights Reserved 6455 S. Yosemite St., Suite 500 Greenwood Village, CO 80111 USA
Listing information last updated on November 29th, 2025 at 8:03pm MST.

