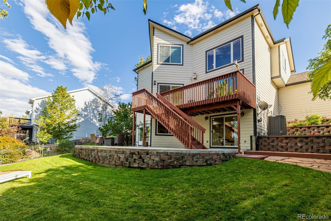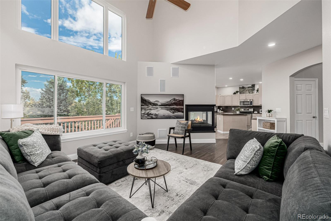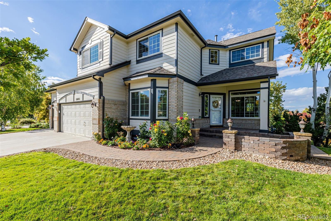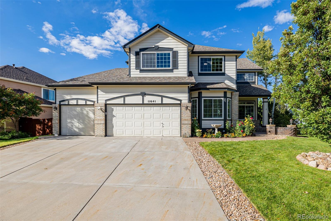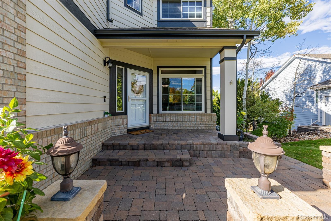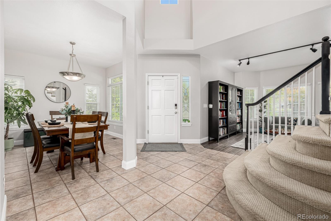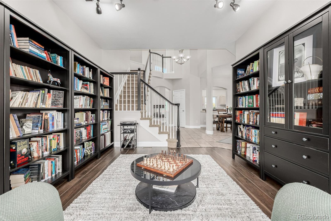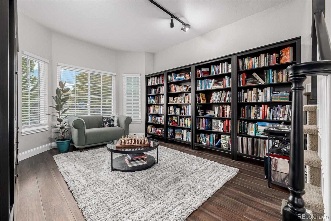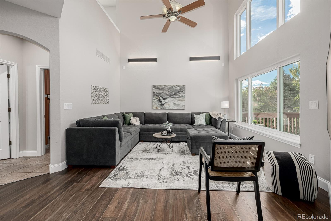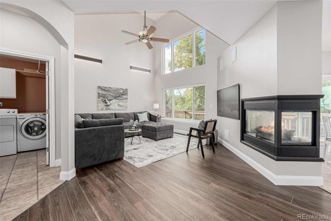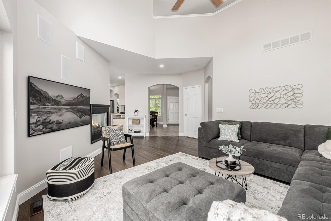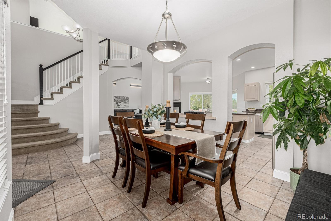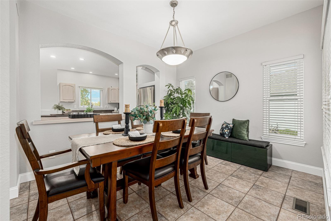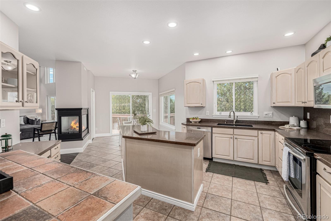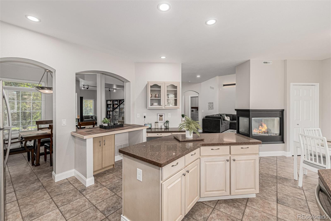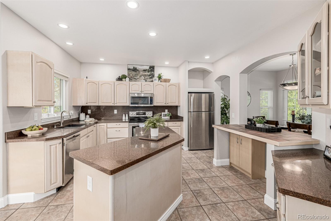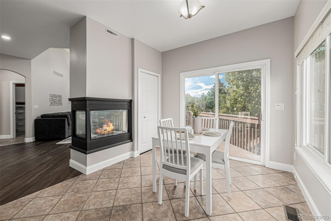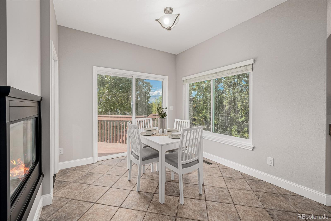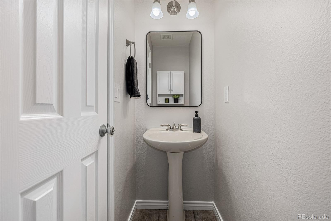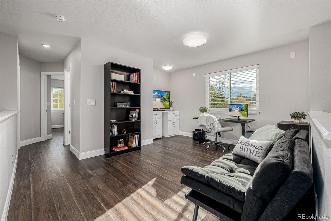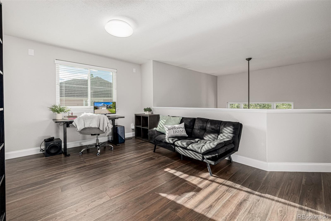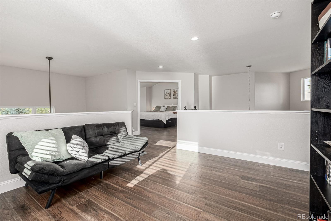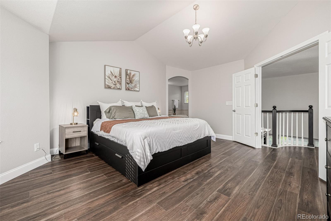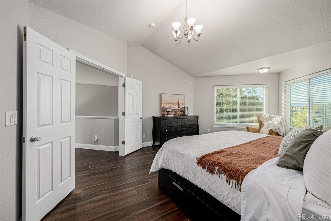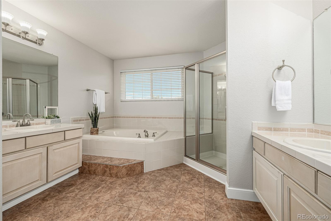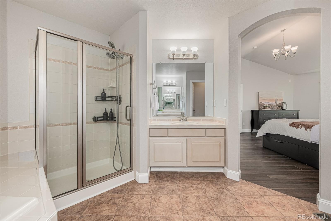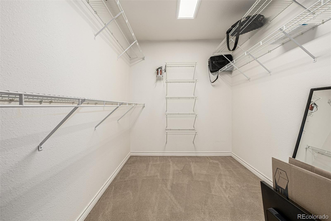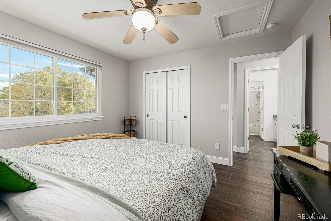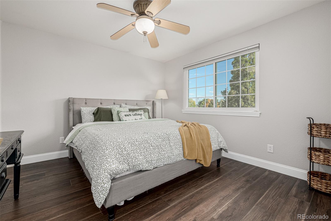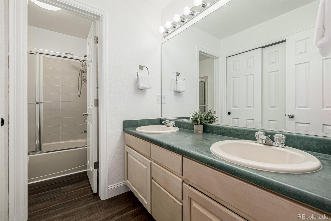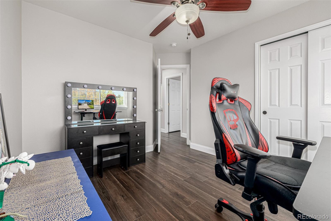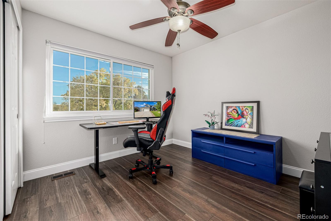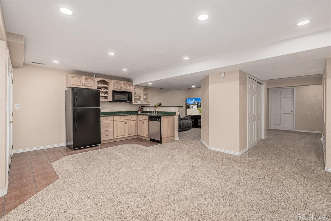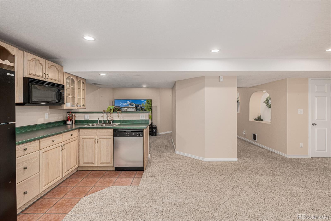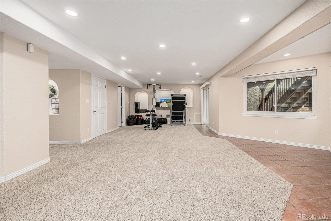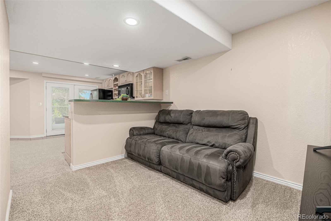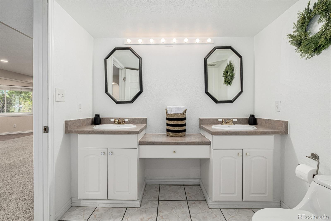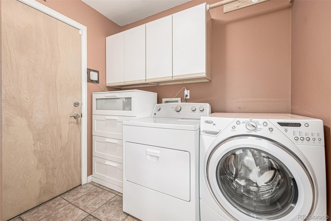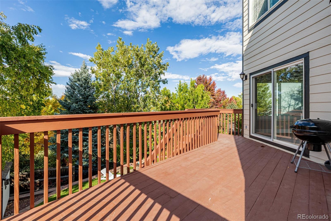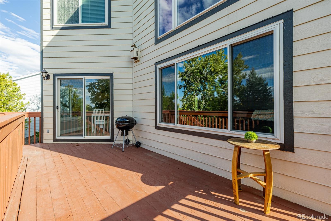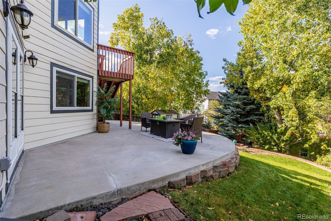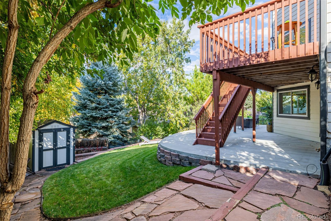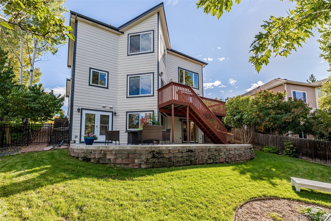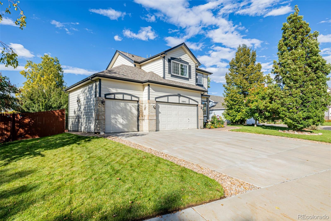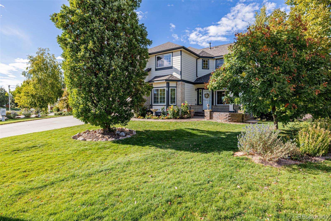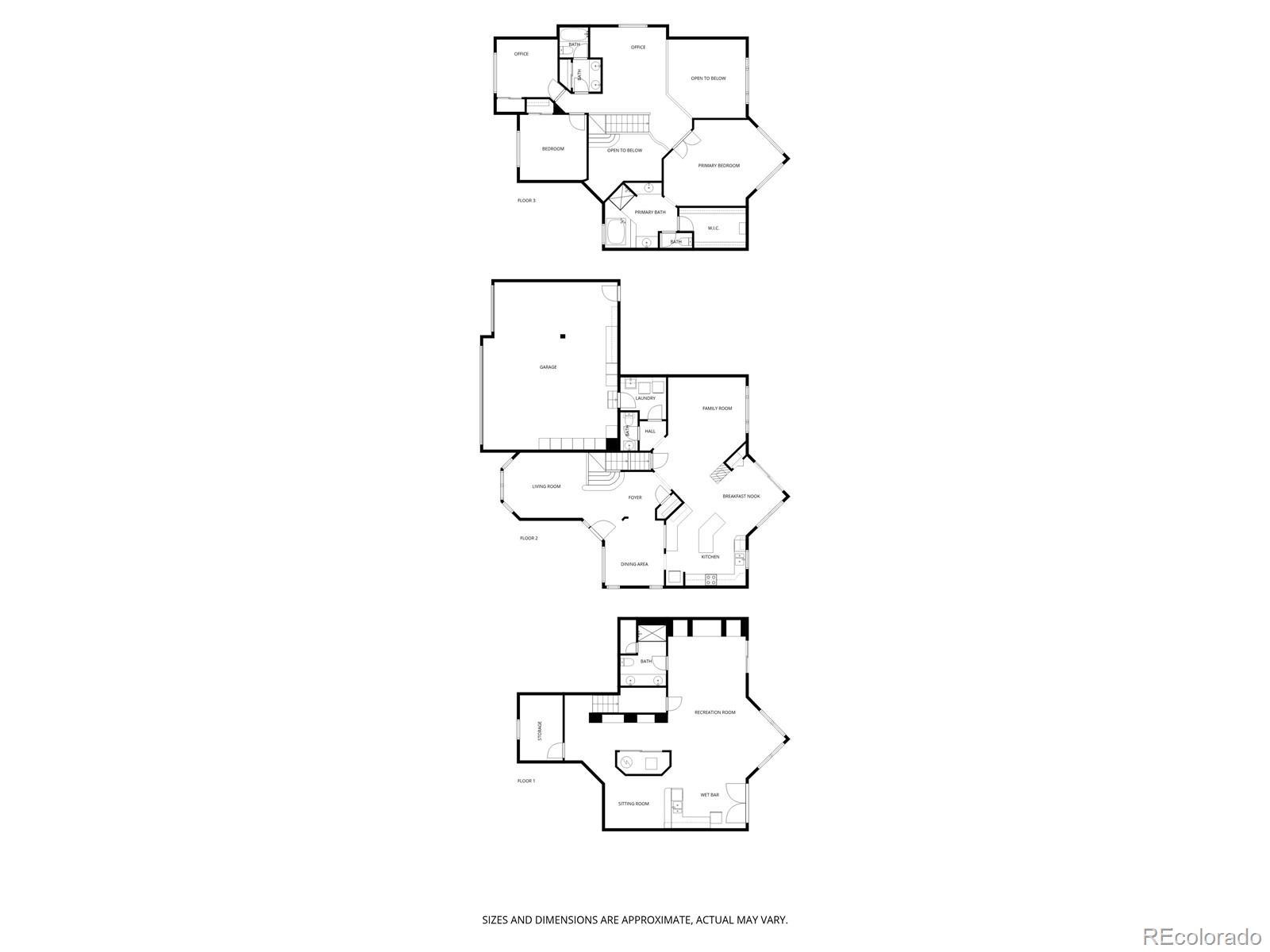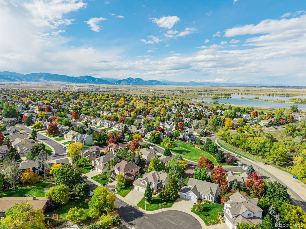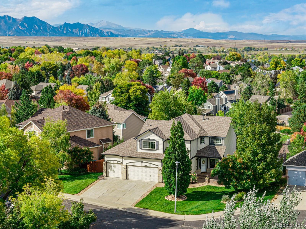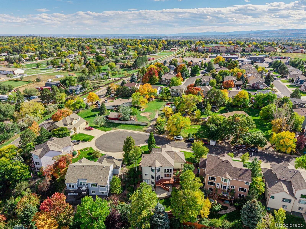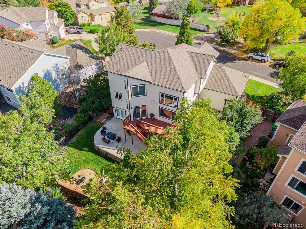Find us on...
Dashboard
- 3 Beds
- 4 Baths
- 2,278 Sqft
- .22 Acres
New Search X
11641 W 83rd Place
Discover this Arvada gem in the coveted Standley Lake at Overlook neighborhood—3 beds, 3.5 baths, 3 car garage and 3,429 sq ft of Front Range living. Sun-filled spaces showcase vaulted ceilings and large windows framing mountain views. The main level flows from a welcoming living/dining area to a chef’s kitchen with granite counters, stainless appliances, center island, and breakfast nook, opening to a cozy family room with a three-way fireplace. Upstairs, the spacious primary retreat offers a walk-in closet and spa-style bath; two additional bedrooms and a loft provide flexible living for an office or entertainment room. The huge finished walk-out basement—with second kitchen and expansive bonus room—suits an in-law setup, home theater, or gym. Outdoor living shines with amazing front and back landscaping, a covered patio, and an upper deck that overlooks a beautifully landscaped yard. The backyard is perfect for entertaining or even adding a hot tub. This gem is moments to Standley Lake Regional Park, trails, schools, shopping, and dining—quintessential Colorado lifestyle in Arvada. Schedule your private showing today! Ask about our lender incentive as well!
Listing Office: Your Castle Real Estate Inc 
Essential Information
- MLS® #9715115
- Price$799,900
- Bedrooms3
- Bathrooms4.00
- Full Baths2
- Half Baths1
- Square Footage2,278
- Acres0.22
- Year Built1997
- TypeResidential
- Sub-TypeSingle Family Residence
- StyleTraditional
- StatusPending
Community Information
- Address11641 W 83rd Place
- SubdivisionOverlook at Standley Lake
- CityArvada
- CountyJefferson
- StateCO
- Zip Code80005
Amenities
- Parking Spaces3
- # of Garages3
- ViewMountain(s)
Utilities
Cable Available, Electricity Available, Electricity Connected, Internet Access (Wired), Natural Gas Available, Natural Gas Connected, Phone Available
Parking
Concrete, Dry Walled, Finished Garage, Oversized, Storage
Interior
- HeatingForced Air, Natural Gas
- CoolingCentral Air
- FireplaceYes
- # of Fireplaces1
- FireplacesFamily Room, Gas
- StoriesTwo
Interior Features
Built-in Features, Ceiling Fan(s), Eat-in Kitchen, Five Piece Bath, Granite Counters, High Ceilings, High Speed Internet, Kitchen Island, Laminate Counters, Open Floorplan, Pantry, Primary Suite, Smart Thermostat, Solid Surface Counters, Tile Counters, Vaulted Ceiling(s), Walk-In Closet(s)
Appliances
Dishwasher, Disposal, Dryer, Microwave, Range, Refrigerator, Washer
Exterior
- WindowsDouble Pane Windows
- RoofComposition
- FoundationSlab
Exterior Features
Garden, Lighting, Private Yard, Rain Gutters
Lot Description
Cul-De-Sac, Landscaped, Sloped, Sprinklers In Front, Sprinklers In Rear
School Information
- DistrictJefferson County R-1
- ElementarySierra
- MiddleOberon
- HighRalston Valley
Additional Information
- Date ListedOctober 10th, 2025
- ZoningRES
Listing Details
 Your Castle Real Estate Inc
Your Castle Real Estate Inc
 Terms and Conditions: The content relating to real estate for sale in this Web site comes in part from the Internet Data eXchange ("IDX") program of METROLIST, INC., DBA RECOLORADO® Real estate listings held by brokers other than RE/MAX Professionals are marked with the IDX Logo. This information is being provided for the consumers personal, non-commercial use and may not be used for any other purpose. All information subject to change and should be independently verified.
Terms and Conditions: The content relating to real estate for sale in this Web site comes in part from the Internet Data eXchange ("IDX") program of METROLIST, INC., DBA RECOLORADO® Real estate listings held by brokers other than RE/MAX Professionals are marked with the IDX Logo. This information is being provided for the consumers personal, non-commercial use and may not be used for any other purpose. All information subject to change and should be independently verified.
Copyright 2025 METROLIST, INC., DBA RECOLORADO® -- All Rights Reserved 6455 S. Yosemite St., Suite 500 Greenwood Village, CO 80111 USA
Listing information last updated on December 21st, 2025 at 3:48pm MST.

