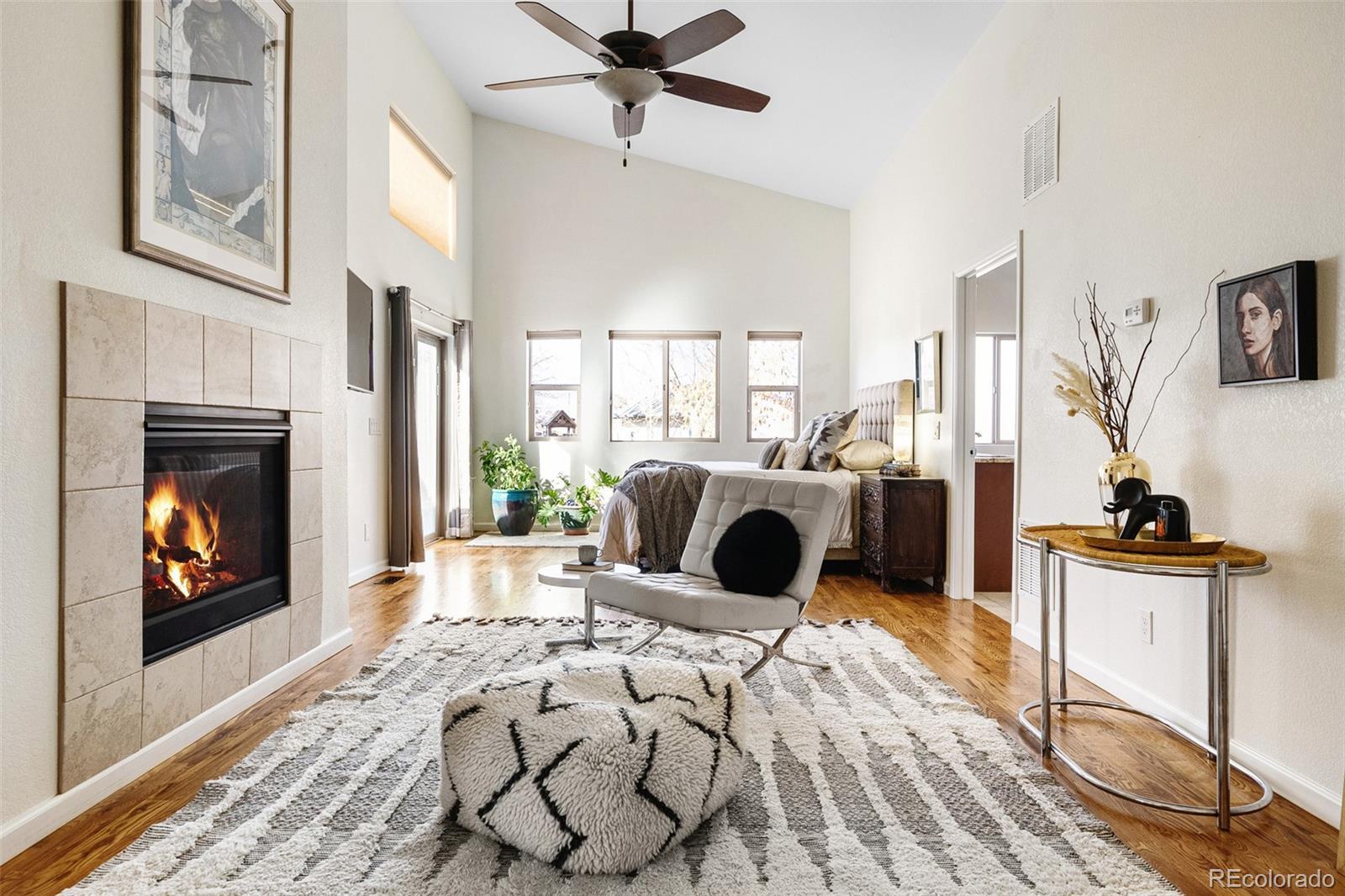Find us on...
Dashboard
- 5 Beds
- 4 Baths
- 2,975 Sqft
- .35 Acres
New Search X
7551 S Garland Street
Situated on a spacious lot near Chatfield Lake, this charming urban farm blends modern upgrades with multi-generational living. Lush rose bushes and a perennial garden welcome residents, setting the stage for homegrown beauty. Inside, an entertainer’s kitchen boasts Merillat cabinets, granite countertops, a 6-burner gas range and double ovens. The open-layout affords seamless connectivity between the dining and living areas for ease in hosting; the latter of which includes a wood-burning fireplace for cozy evenings indoors. Situated conveniently on the main level, the primary suite is a rejuvenating respite with vaulted ceilings, a gas fireplace, walk-in closet and spa-like bath. The second level encompasses another suite with a garden tub and a flexible bonus room ideal for a sunroom, home office, workout space and more. Outside, the expansive backyard offers a homesteading haven with a chicken coop, beehives, mature fruit trees, a large deck and a peaceful water feature. Ample RV parking, a powered shed and no HOA allow for endless possibilities. Minutes from Chatfield Lake, this unique property is a rare find. Please note: seller is offering a home warranty - please connect with Listing Agent for further details.
Listing Office: Milehimodern 
Essential Information
- MLS® #9715198
- Price$765,000
- Bedrooms5
- Bathrooms4.00
- Full Baths2
- Half Baths1
- Square Footage2,975
- Acres0.35
- Year Built1978
- TypeResidential
- Sub-TypeSingle Family Residence
- StatusActive
Community Information
- Address7551 S Garland Street
- SubdivisionMeadows
- CityLittleton
- CountyJefferson
- StateCO
- Zip Code80128
Amenities
- Parking Spaces3
- ParkingStorage
- # of Garages2
Utilities
Cable Available, Electricity Connected, Internet Access (Wired), Natural Gas Connected, Phone Available
Interior
- HeatingForced Air, Natural Gas
- FireplaceYes
- # of Fireplaces2
- StoriesTri-Level
Interior Features
Built-in Features, Ceiling Fan(s), Eat-in Kitchen, Granite Counters, High Ceilings, Kitchen Island, Open Floorplan, Primary Suite, Vaulted Ceiling(s), Walk-In Closet(s)
Appliances
Cooktop, Dishwasher, Disposal, Double Oven, Dryer, Microwave, Oven, Refrigerator, Washer
Cooling
Air Conditioning-Room, Central Air
Fireplaces
Family Room, Gas, Primary Bedroom, Wood Burning
Exterior
- Lot DescriptionMany Trees, Sloped
- WindowsWindow Coverings
- RoofComposition
Exterior Features
Garden, Lighting, Private Yard, Rain Gutters, Water Feature
School Information
- DistrictJefferson County R-1
- ElementaryMortensen
- MiddleFalcon Bluffs
- HighChatfield
Additional Information
- Date ListedApril 16th, 2025
- ZoningP-D
Listing Details
 Milehimodern
Milehimodern
 Terms and Conditions: The content relating to real estate for sale in this Web site comes in part from the Internet Data eXchange ("IDX") program of METROLIST, INC., DBA RECOLORADO® Real estate listings held by brokers other than RE/MAX Professionals are marked with the IDX Logo. This information is being provided for the consumers personal, non-commercial use and may not be used for any other purpose. All information subject to change and should be independently verified.
Terms and Conditions: The content relating to real estate for sale in this Web site comes in part from the Internet Data eXchange ("IDX") program of METROLIST, INC., DBA RECOLORADO® Real estate listings held by brokers other than RE/MAX Professionals are marked with the IDX Logo. This information is being provided for the consumers personal, non-commercial use and may not be used for any other purpose. All information subject to change and should be independently verified.
Copyright 2025 METROLIST, INC., DBA RECOLORADO® -- All Rights Reserved 6455 S. Yosemite St., Suite 500 Greenwood Village, CO 80111 USA
Listing information last updated on June 18th, 2025 at 5:48am MDT.





































