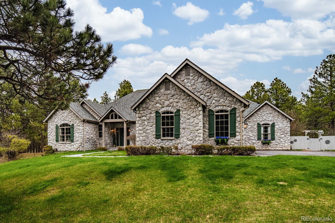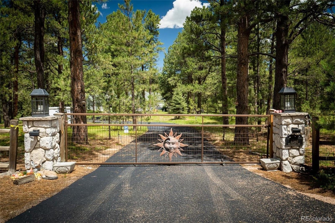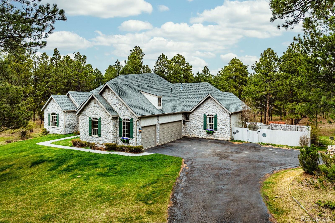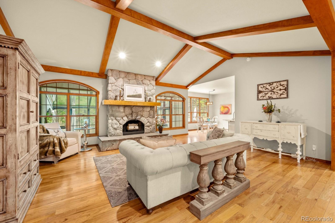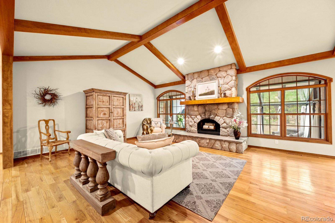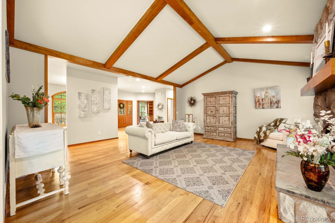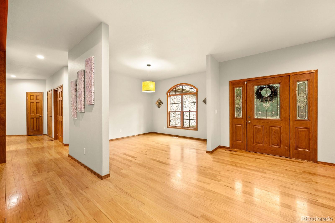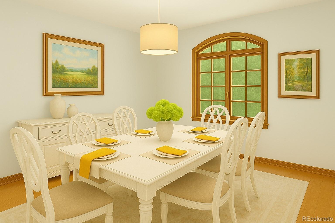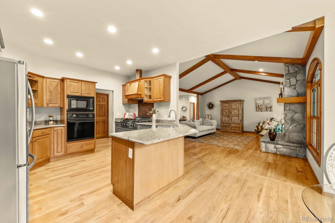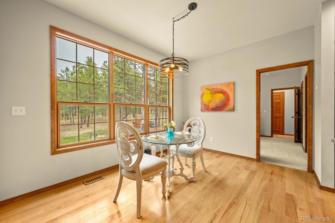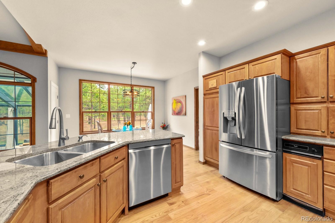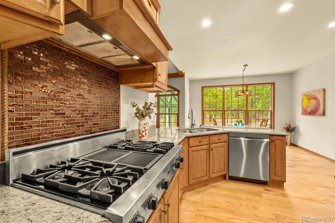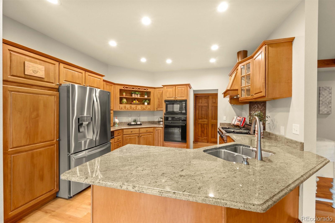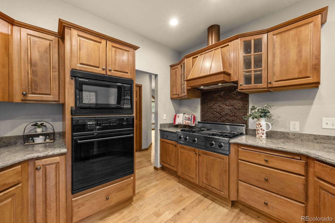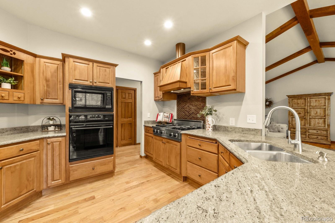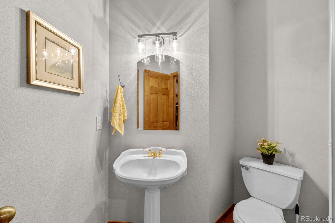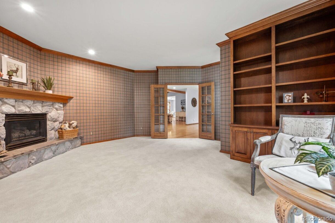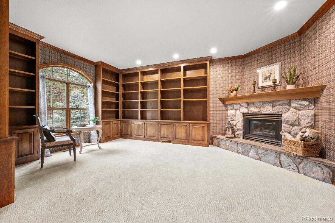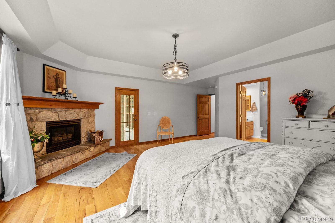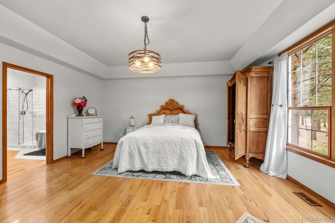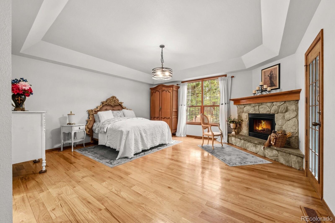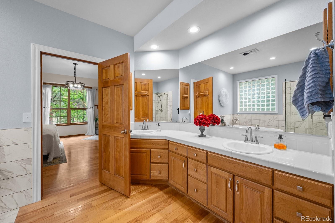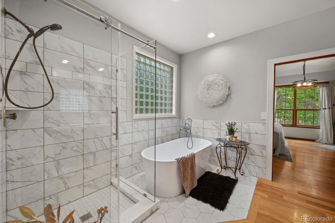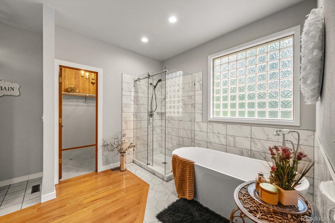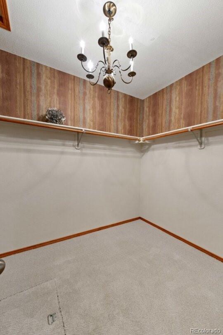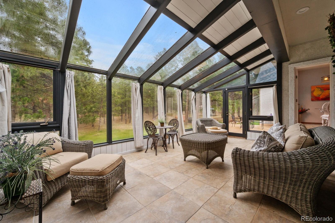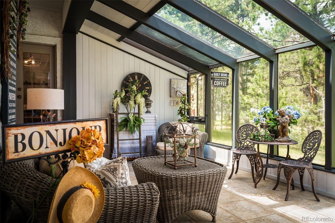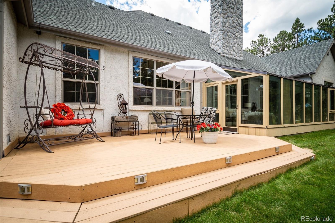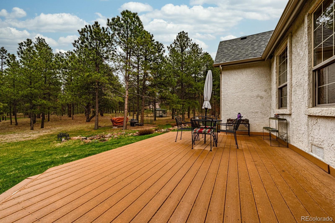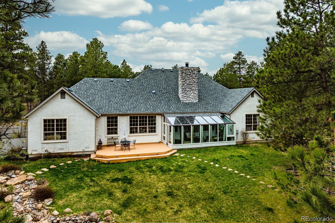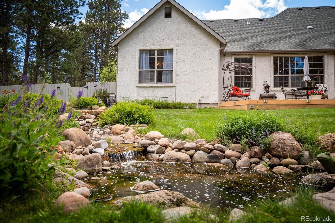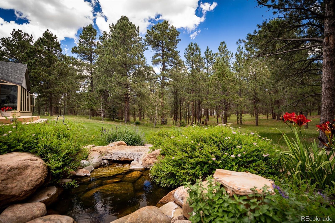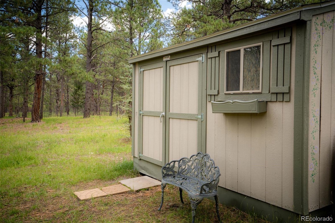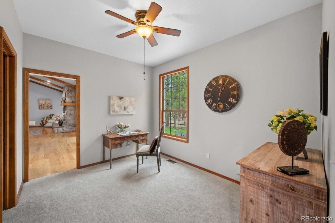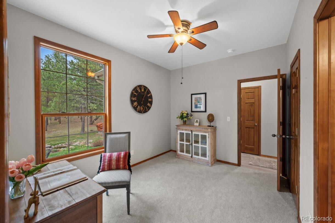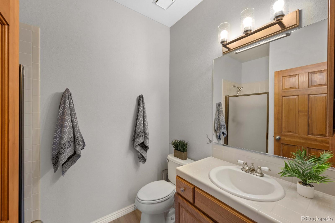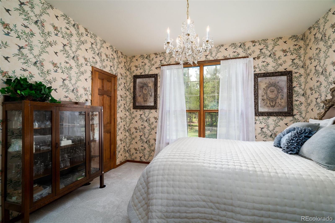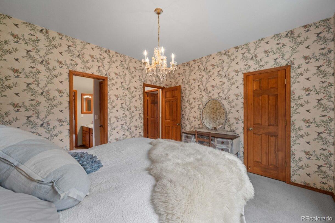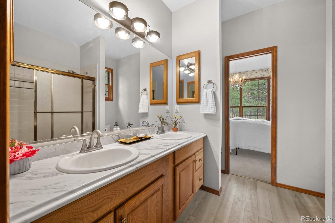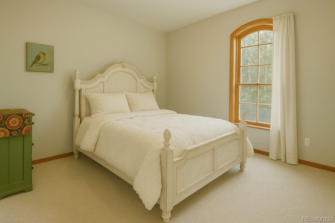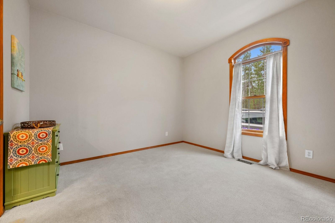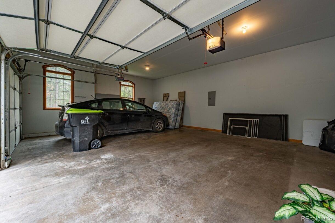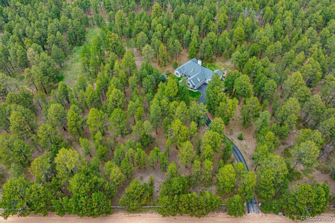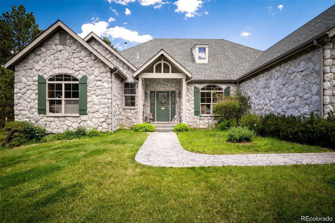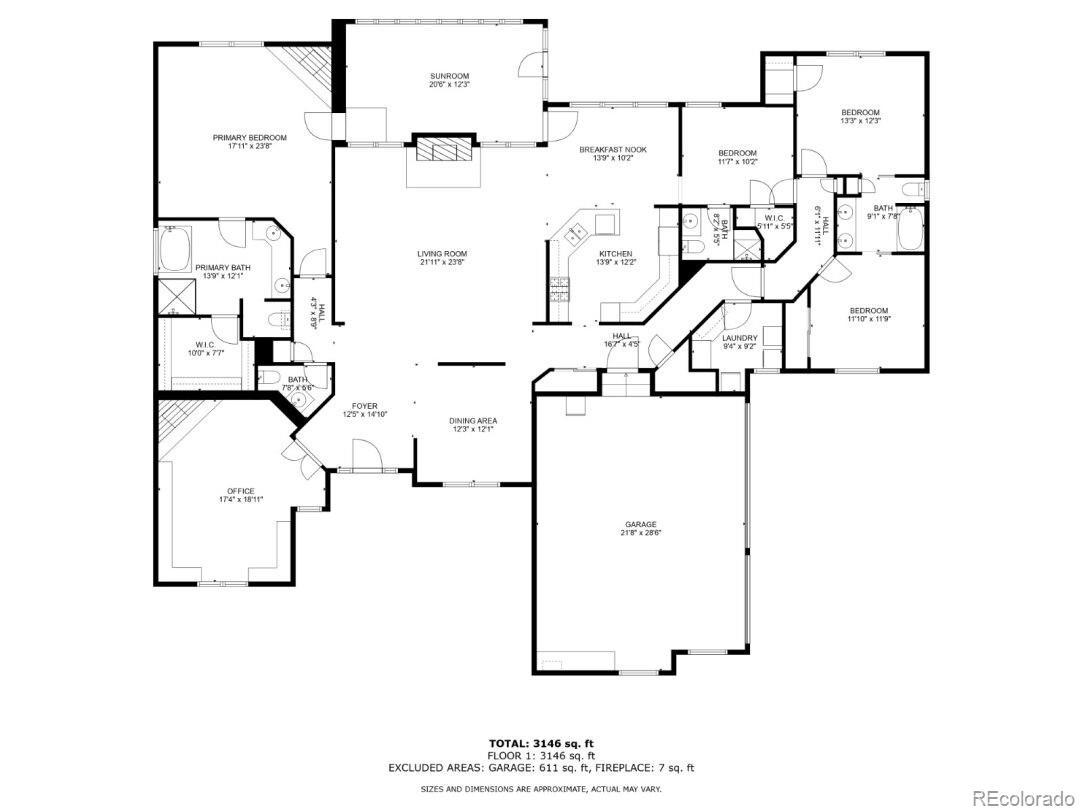Find us on...
Dashboard
- 4 Beds
- 4 Baths
- 3,146 Sqft
- 5.01 Acres
New Search X
8360 Wranglers Way
Back on the Market — Black Forest Ranch on 5 Treed Acres Nestled among the towering pines of Black Forest, this 4-bedroom, 4-bath ranch home offers the perfect combination of privacy, updates, and convenience. Set on 5 fully fenced acres with pasture and mature trees, the property is well-suited for horses, hobbies, and Colorado outdoor living. The heart of the home is the spacious great room with soaring ceilings, exposed beams, and a striking wood-burning fireplace that anchors the space. Just beyond, a sunlight-filled sunroom provides the perfect year-round retreat — a bright and cheerful spot to enjoy morning coffee, an afternoon read, or quiet views of the treed acreage. The kitchen offers abundant cabinetry and counter space, flowing easily into dining and living areas for entertaining and daily comfort. The primary suite is a true sanctuary with its own fireplace, spa-inspired bath, walk-in closet, and direct access to the outdoors. Additional bedrooms and baths are generously sized, and the home’s single-level layout ensures accessibility and ease of living. Recent upgrades provide peace of mind: a newer roof, new sump pump, upgraded drainage system, and completed well and septic inspections already in place. Outdoors, the property features a 3-car garage with workshop, additional outbuildings, full fencing, and open areas for animals, gardening, or recreation. The combination of meadows and wooded acreage offers both usable land and natural beauty. Located just minutes from shopping, restaurants, healthcare, and schools, with easy access to Colorado Springs amenities and military bases, this property delivers the rare balance of tranquil country living with modern convenience.
Listing Office: eXp Realty, LLC 
Essential Information
- MLS® #9718074
- Price$999,999
- Bedrooms4
- Bathrooms4.00
- Full Baths2
- Half Baths1
- Square Footage3,146
- Acres5.01
- Year Built1995
- TypeResidential
- Sub-TypeSingle Family Residence
- StyleMountain Contemporary
- StatusPending
Community Information
- Address8360 Wranglers Way
- SubdivisionWildwood Village
- CityColorado Springs
- CountyEl Paso
- StateCO
- Zip Code80908
Amenities
- Parking Spaces3
- ParkingAsphalt
- # of Garages3
- ViewMeadow
Utilities
Electricity Available, Internet Access (Wired), Natural Gas Connected, Phone Connected
Interior
- HeatingForced Air, Wood
- CoolingOther
- FireplaceYes
- # of Fireplaces3
- StoriesOne
Interior Features
Breakfast Bar, Built-in Features, Ceiling Fan(s), Eat-in Kitchen, Entrance Foyer, Five Piece Bath, Granite Counters, High Ceilings, High Speed Internet, In-Law Floorplan, Jack & Jill Bathroom, Kitchen Island, No Stairs, Open Floorplan, Pantry, Primary Suite, Smoke Free, Vaulted Ceiling(s), Walk-In Closet(s)
Appliances
Dishwasher, Disposal, Dryer, Freezer, Microwave, Oven, Range, Refrigerator, Washer
Fireplaces
Gas, Great Room, Other, Primary Bedroom, Wood Burning
Exterior
- RoofComposition
- FoundationConcrete Perimeter
Exterior Features
Garden, Private Yard, Rain Gutters, Water Feature
Lot Description
Landscaped, Level, Many Trees, Meadow, Sprinklers In Front
Windows
Double Pane Windows, Skylight(s)
School Information
- DistrictLewis-Palmer 38
- ElementaryRay E. Kilmer
- MiddleLewis-Palmer
- HighLewis-Palmer
Additional Information
- Date ListedMay 9th, 2025
- ZoningRR-5
Listing Details
 eXp Realty, LLC
eXp Realty, LLC
 Terms and Conditions: The content relating to real estate for sale in this Web site comes in part from the Internet Data eXchange ("IDX") program of METROLIST, INC., DBA RECOLORADO® Real estate listings held by brokers other than RE/MAX Professionals are marked with the IDX Logo. This information is being provided for the consumers personal, non-commercial use and may not be used for any other purpose. All information subject to change and should be independently verified.
Terms and Conditions: The content relating to real estate for sale in this Web site comes in part from the Internet Data eXchange ("IDX") program of METROLIST, INC., DBA RECOLORADO® Real estate listings held by brokers other than RE/MAX Professionals are marked with the IDX Logo. This information is being provided for the consumers personal, non-commercial use and may not be used for any other purpose. All information subject to change and should be independently verified.
Copyright 2026 METROLIST, INC., DBA RECOLORADO® -- All Rights Reserved 6455 S. Yosemite St., Suite 500 Greenwood Village, CO 80111 USA
Listing information last updated on January 17th, 2026 at 10:03pm MST.

