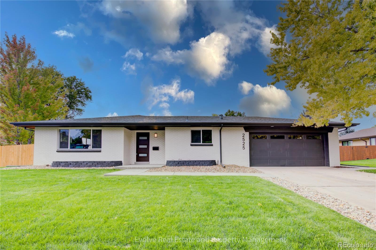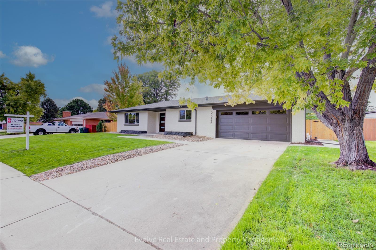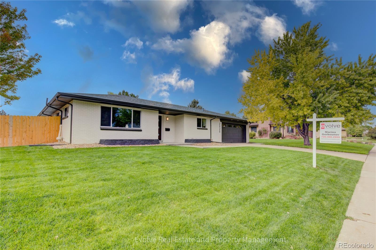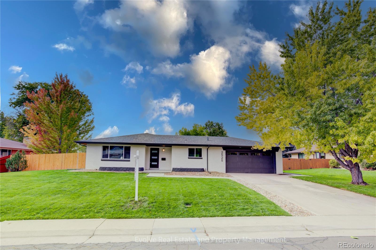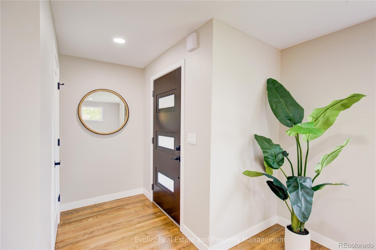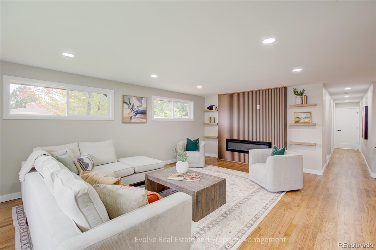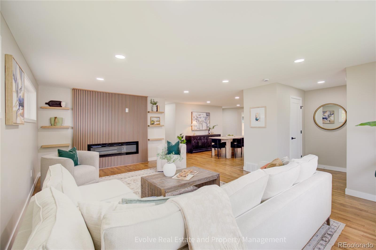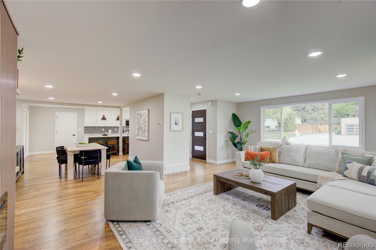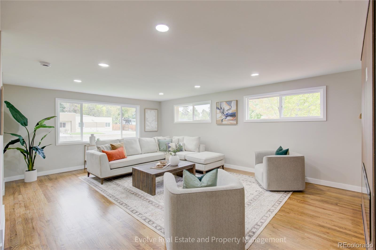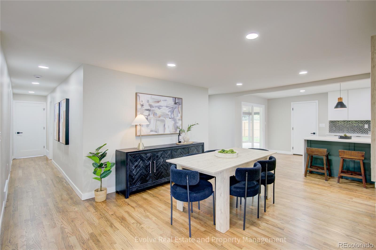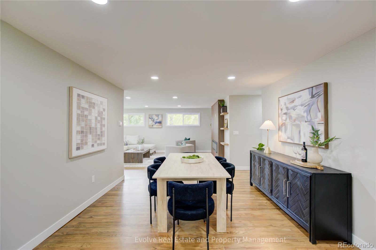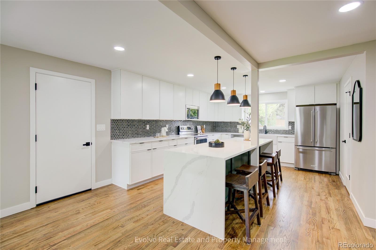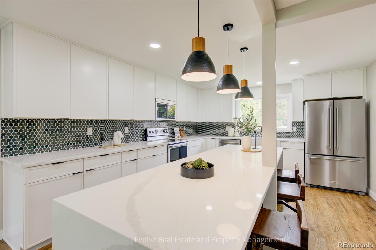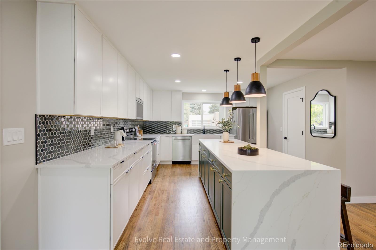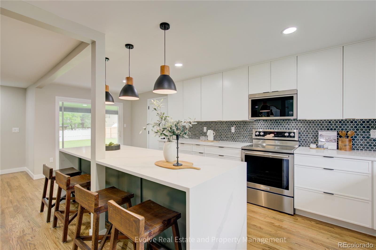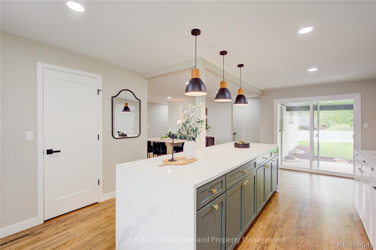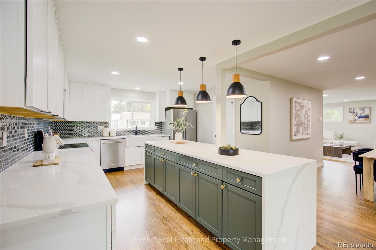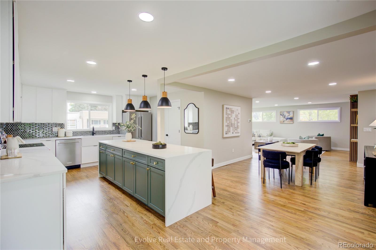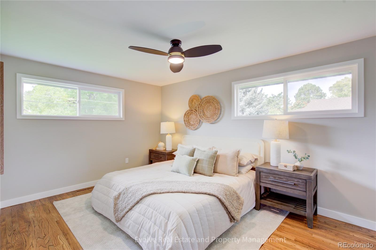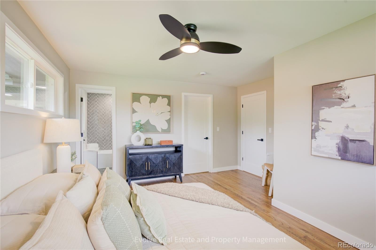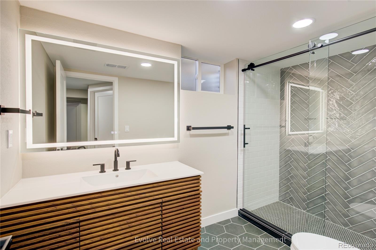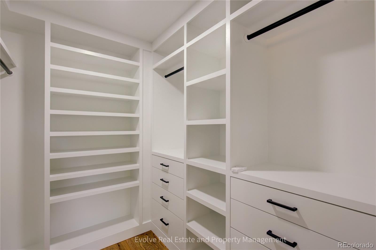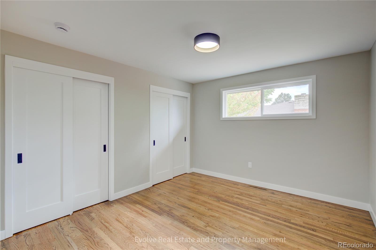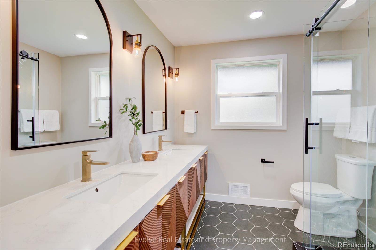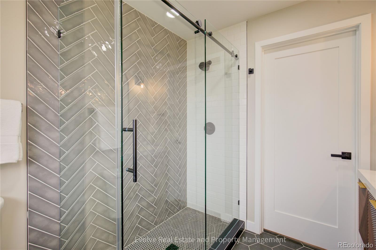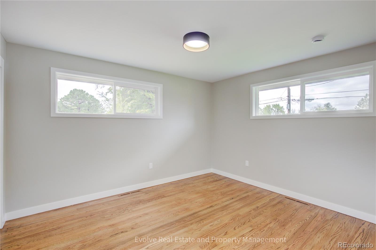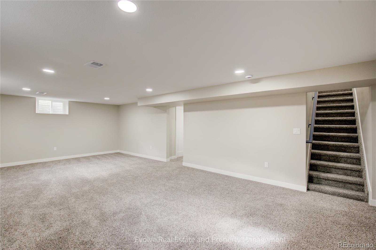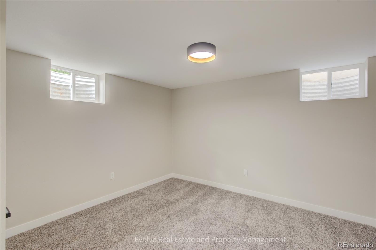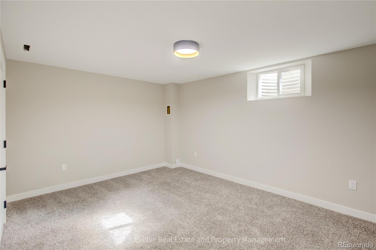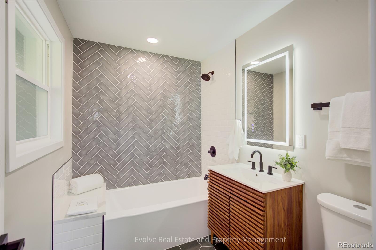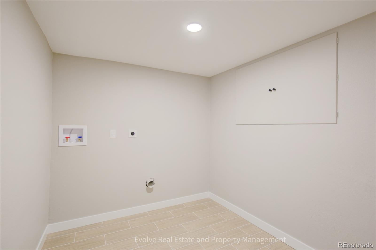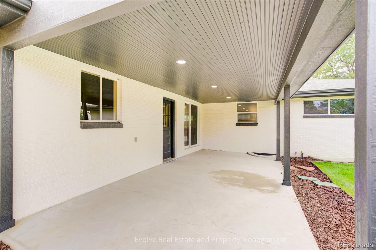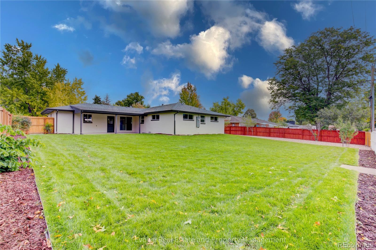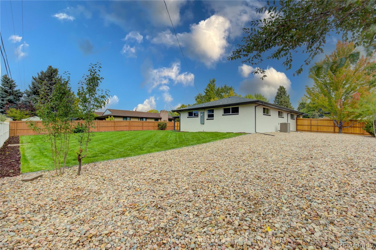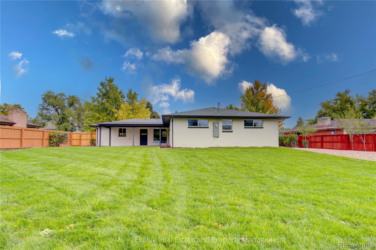Find us on...
Dashboard
- 5 Beds
- 3 Baths
- 2,553 Sqft
- .28 Acres
New Search X
2525 S Ivanhoe Place
Beautifully remodeled mid-century modern ranch on a quarter acre nestled in the tranquil and highly desirable Holly Hills. This expansive ranch home greets you with gleaming hardwood floors throughout the main area of the house. The open floor plan family room is accented by a stylish mid-century modern electric fireplace and has a several sitting areas for your comfort. The kitchen is a true gourmet cook's dream with oversized island that features waterfall quartz counters, all high end stainless steel appliances and stylish accents like backsplash and light fixtures. You will find 3 bedrooms on the main level, including the large primary retreat with ensuite bath and amazing custom closet. The basement is fully finished with an additional spacious family room, 2 more non-conforming bedrooms and a beautifully finished brand new bathroom. The massive back yard is lush and well cared for with a concrete patio to set up your outdoor oasis. The roof was replaced in 2025, furnace, water heater and a/c were replaced in 2025, radon mitigation system installed in 2025, all new windows. Too many updates to list. The home is located in the highly sought after Holly Hills, as well as lots of trails, dining, and shopping.
Listing Office: Evolve Real Estate & Property Management, LLC 
Essential Information
- MLS® #9718133
- Price$985,000
- Bedrooms5
- Bathrooms3.00
- Full Baths1
- Square Footage2,553
- Acres0.28
- Year Built1956
- TypeResidential
- Sub-TypeSingle Family Residence
- StyleMid-Century Modern
- StatusActive
Community Information
- Address2525 S Ivanhoe Place
- SubdivisionHolly Hills
- CityDenver
- CountyArapahoe
- StateCO
- Zip Code80222
Amenities
- Parking Spaces2
- # of Garages2
Utilities
Cable Available, Electricity Available, Electricity Connected, Internet Access (Wired), Natural Gas Available, Natural Gas Connected, Phone Available
Interior
- HeatingForced Air
- CoolingCentral Air
- FireplaceYes
- # of Fireplaces1
- FireplacesElectric, Family Room
- StoriesOne
Interior Features
Built-in Features, Ceiling Fan(s), Eat-in Kitchen, High Speed Internet, Kitchen Island, No Stairs, Open Floorplan, Pantry, Primary Suite, Quartz Counters, Radon Mitigation System, Smoke Free, Walk-In Closet(s)
Appliances
Cooktop, Dishwasher, Disposal, Microwave, Oven, Range, Refrigerator
Exterior
- Exterior FeaturesPrivate Yard
- RoofComposition
Lot Description
Irrigated, Landscaped, Level, Sprinklers In Front, Sprinklers In Rear
School Information
- DistrictCherry Creek 5
- ElementaryHolly Hills
- MiddleWest
- HighCherry Creek
Additional Information
- Date ListedOctober 3rd, 2025
Listing Details
Evolve Real Estate & Property Management, LLC
 Terms and Conditions: The content relating to real estate for sale in this Web site comes in part from the Internet Data eXchange ("IDX") program of METROLIST, INC., DBA RECOLORADO® Real estate listings held by brokers other than RE/MAX Professionals are marked with the IDX Logo. This information is being provided for the consumers personal, non-commercial use and may not be used for any other purpose. All information subject to change and should be independently verified.
Terms and Conditions: The content relating to real estate for sale in this Web site comes in part from the Internet Data eXchange ("IDX") program of METROLIST, INC., DBA RECOLORADO® Real estate listings held by brokers other than RE/MAX Professionals are marked with the IDX Logo. This information is being provided for the consumers personal, non-commercial use and may not be used for any other purpose. All information subject to change and should be independently verified.
Copyright 2025 METROLIST, INC., DBA RECOLORADO® -- All Rights Reserved 6455 S. Yosemite St., Suite 500 Greenwood Village, CO 80111 USA
Listing information last updated on December 25th, 2025 at 4:18am MST.

