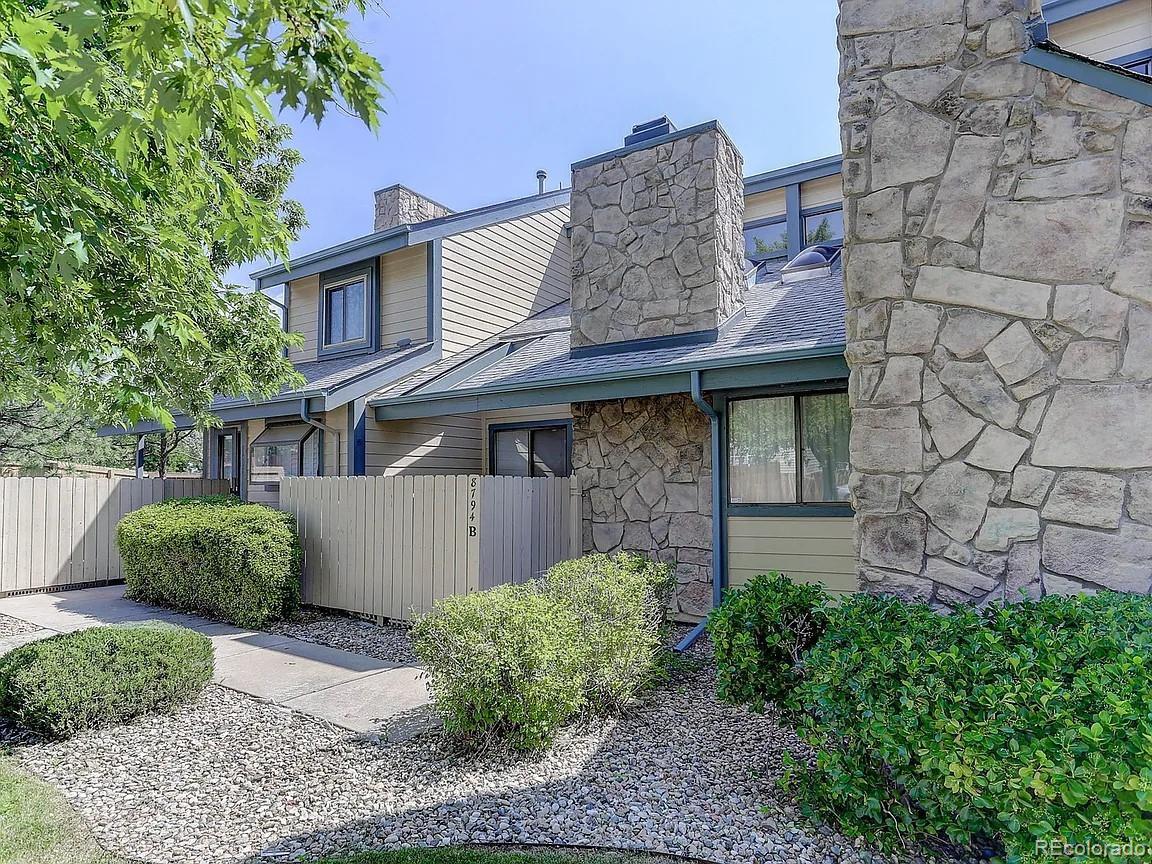Find us on...
Dashboard
- $2.5k Price
- 2 Beds
- 2 Baths
- 1,123 Sqft
New Search X
8794 Allison Drive B
Welcome to this gorgeous light and bright townhome in incredible Vista Village. 2 bedroom, 2 full bath, 2 Story home has many updates with TONS of light from Vaulted Ceilings and Sky Lights, fireplace. No one living above or below. Central Air Conditioning. Wide plank laminate flooring through-out. Private Patio in front with space for outdoor furniture. The dining room is right off the kitchen and opens to the nice family room with fireplace. Check out this kitchen, many cabinets with gray countertops and new huge stainless steel kitchen sink. Great appliances with large refrigerator, microwave, self cleaning oven. Spot for 4 chairs at counter. Big master bedroom upstairs with vaulted ceiling, great bath has double sinks, huge tub/shower. Large extra bedroom with another full bathroom. Great for family or room-mates. Contemporary/industrial stair railings look awesome. Full size washer and dryer upstairs. Private attached large two car garage great for security. You also have access to the incredible POOL. Extremely quiet and nice location in sought after city of Arvada. Close to many walking trails and Nottingham Park. Near shopping, schools, public transit, and many wonderful restaurants. Water, sewer and trash included in rent. Don't miss out! 12 month lease okay prefer 18-24 month.
Listing Office: HomeSmart Realty 
Essential Information
- MLS® #9718221
- Price$2,500
- Bedrooms2
- Bathrooms2.00
- Full Baths2
- Square Footage1,123
- Acres0.00
- Year Built1984
- TypeResidential Lease
- Sub-TypeCondominium
- StyleContemporary
- StatusActive
Community Information
- Address8794 Allison Drive B
- SubdivisionVista Village
- CityArvada
- CountyJefferson
- StateCO
- Zip Code80005
Amenities
- AmenitiesPool
- Parking Spaces2
- # of Garages2
- Has PoolYes
- PoolOutdoor Pool
Interior
- HeatingForced Air
- CoolingCentral Air
- FireplaceYes
- # of Fireplaces1
- StoriesTwo
Interior Features
Ceiling Fan(s), Eat-in Kitchen, High Ceilings, High Speed Internet, Laminate Counters, Open Floorplan, Primary Suite, Smoke Free, Vaulted Ceiling(s)
Appliances
Dishwasher, Disposal, Dryer, Microwave, Oven, Refrigerator, Washer
Exterior
- Lot DescriptionNear Public Transit
School Information
- DistrictJefferson County R-1
- ElementaryWeber
- MiddleWayne Carle
- HighPomona
Additional Information
- Date ListedOctober 7th, 2025
Listing Details
 HomeSmart Realty
HomeSmart Realty
 Terms and Conditions: The content relating to real estate for sale in this Web site comes in part from the Internet Data eXchange ("IDX") program of METROLIST, INC., DBA RECOLORADO® Real estate listings held by brokers other than RE/MAX Professionals are marked with the IDX Logo. This information is being provided for the consumers personal, non-commercial use and may not be used for any other purpose. All information subject to change and should be independently verified.
Terms and Conditions: The content relating to real estate for sale in this Web site comes in part from the Internet Data eXchange ("IDX") program of METROLIST, INC., DBA RECOLORADO® Real estate listings held by brokers other than RE/MAX Professionals are marked with the IDX Logo. This information is being provided for the consumers personal, non-commercial use and may not be used for any other purpose. All information subject to change and should be independently verified.
Copyright 2025 METROLIST, INC., DBA RECOLORADO® -- All Rights Reserved 6455 S. Yosemite St., Suite 500 Greenwood Village, CO 80111 USA
Listing information last updated on October 21st, 2025 at 8:48pm MDT.




































