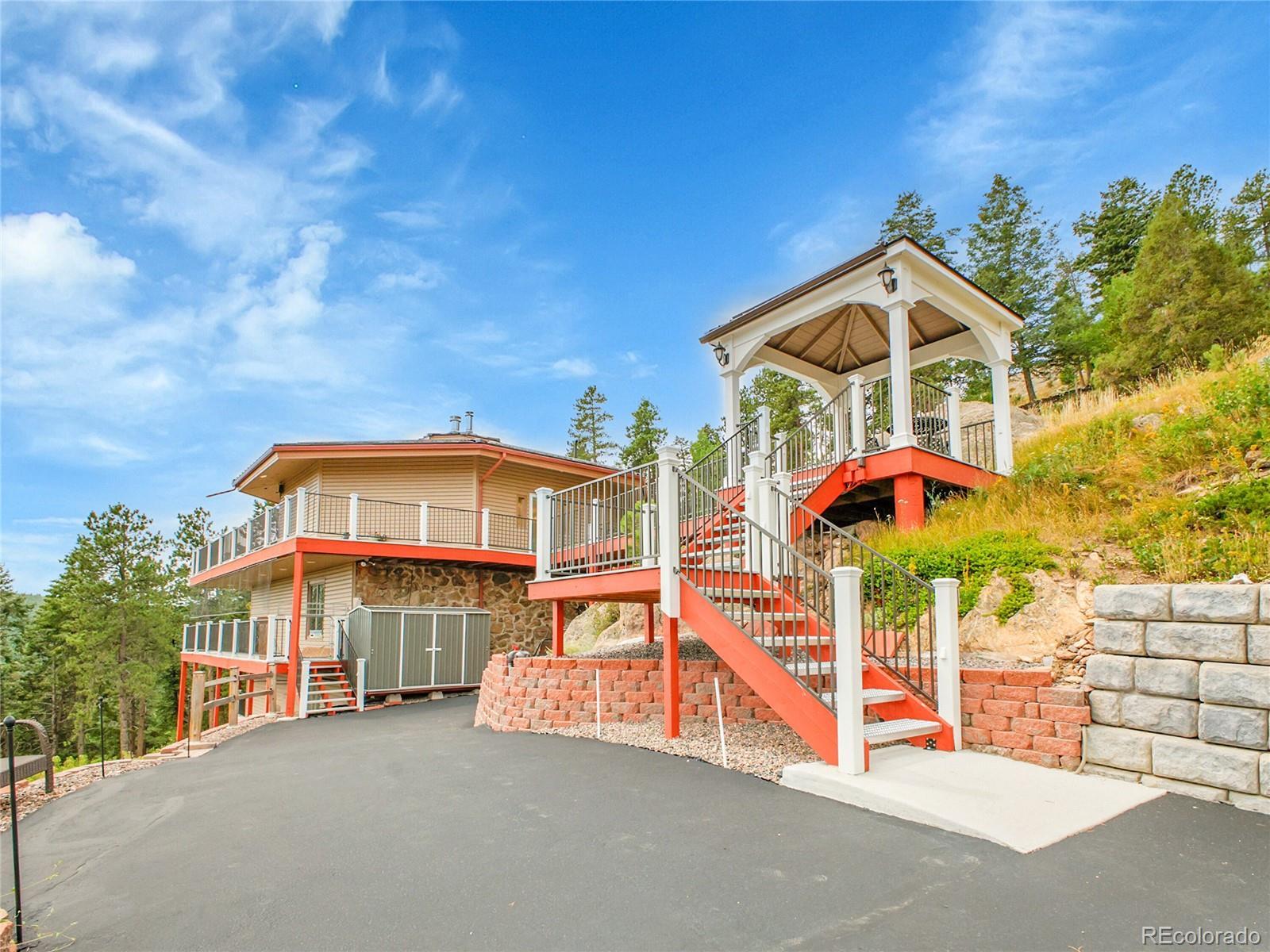Find us on...
Dashboard
- 3 Beds
- 2 Baths
- 2,433 Sqft
- 5.88 Acres
New Search X
20498 Granite Circle
Dream Home with Exceptional Garage Space & Mountain Charm: Welcome to this exceptional property. It might be just what your buyers are looking for. Thoughtfully designed and meticulously maintained, offering spacious living, modern conveniences, and unique features that set it apart. Garage Enthusiasts Rejoice: Unparalleled garage space. Upper level 440 sq. ft. two-car space/the lower level features a massive garage accommodating up to six additional vehicles. A loft space above the lower garage connects both areas, offering flexibility and functionality. Kitchen features generous cupboard space and newer appliances. Open living area with many LED floodlights for brilliant illumination. At the heart of the home is a stunning two-level moss rock fireplace. Circular stairs lead to the lower level, where the bedrooms offer privacy and comfort. Durable metal roof offering long-lasting protection. Radon mitigation complete, sump pump installed. Electric baseboard heating, complemented by a wood burning stove able to heat the whole-house on cozy winter nights. Electric window coverings on the upper level add convenience and modern flair. Flat driveway makes access easy and snow removal nearly effortless. Enjoy the expansive wraparound deck on the main level, with Trex-type decking on all three levels. Charming pavilion enhances the newer decking, perfect for entertaining or relaxing. LED lighting adorns all decks, steps, and the full length of the driveway, creating a warm, inviting ambiance. A whole-house water filtration system and extensive fire mitigation work provide safety and peace of mind. Stay connected with Starlink internet (hardware fully paid; optional $120/month service provides robust bandwidth for seamless Wi-Fi throughout the home) and Direct TV for entertainment. This beautifully cared-for home and acreage offer a rare opportunity to enjoy a lifestyle of comfort, convenience, and character. Don’t miss your chance to own this one-of-a-kind property.
Listing Office: Keller Williams DTC 
Essential Information
- MLS® #9718838
- Price$999,000
- Bedrooms3
- Bathrooms2.00
- Full Baths1
- Square Footage2,433
- Acres5.88
- Year Built1980
- TypeResidential
- Sub-TypeSingle Family Residence
- StyleMountain Contemporary
- StatusActive
Community Information
- Address20498 Granite Circle
- SubdivisionHilldale Pines
- CityMorrison
- CountyJefferson
- StateCO
- Zip Code80465
Amenities
- Parking Spaces8
- # of Garages8
Utilities
Electricity Available, Electricity Connected, Natural Gas Not Available, Phone Available
Parking
Asphalt, Exterior Access Door, Oversized, Storage
Interior
- CoolingNone
- FireplaceYes
- # of Fireplaces2
- StoriesMulti/Split
Interior Features
Audio/Video Controls, Built-in Features, Ceiling Fan(s), Entrance Foyer, Granite Counters, High Ceilings, Kitchen Island, Open Floorplan, Hot Tub, Synthetic Counters, Vaulted Ceiling(s), Walk-In Closet(s)
Appliances
Dishwasher, Dryer, Electric Water Heater, Microwave, Oven, Range, Range Hood, Refrigerator, Self Cleaning Oven, Sump Pump, Washer, Water Purifier
Heating
Baseboard, Electric, Wood Stove
Fireplaces
Family Room, Wood Burning, Wood Burning Stove
Exterior
- RoofMetal
- FoundationConcrete Perimeter, Slab
Exterior Features
Balcony, Dog Run, Lighting, Private Yard, Rain Gutters
Lot Description
Fire Mitigation, Level, Many Trees, Mountainous, Rock Outcropping, Secluded, Sloped
Windows
Double Pane Windows, Window Treatments
School Information
- DistrictJefferson County R-1
- ElementaryWest Jefferson
- MiddleWest Jefferson
- HighConifer
Additional Information
- Date ListedAugust 9th, 2025
- ZoningSR-2
Listing Details
 Keller Williams DTC
Keller Williams DTC
 Terms and Conditions: The content relating to real estate for sale in this Web site comes in part from the Internet Data eXchange ("IDX") program of METROLIST, INC., DBA RECOLORADO® Real estate listings held by brokers other than RE/MAX Professionals are marked with the IDX Logo. This information is being provided for the consumers personal, non-commercial use and may not be used for any other purpose. All information subject to change and should be independently verified.
Terms and Conditions: The content relating to real estate for sale in this Web site comes in part from the Internet Data eXchange ("IDX") program of METROLIST, INC., DBA RECOLORADO® Real estate listings held by brokers other than RE/MAX Professionals are marked with the IDX Logo. This information is being provided for the consumers personal, non-commercial use and may not be used for any other purpose. All information subject to change and should be independently verified.
Copyright 2025 METROLIST, INC., DBA RECOLORADO® -- All Rights Reserved 6455 S. Yosemite St., Suite 500 Greenwood Village, CO 80111 USA
Listing information last updated on October 6th, 2025 at 4:03pm MDT.









































