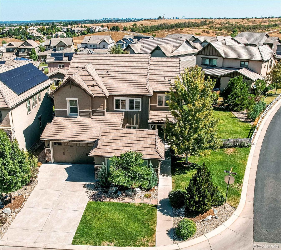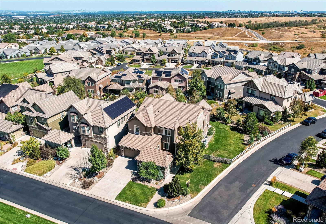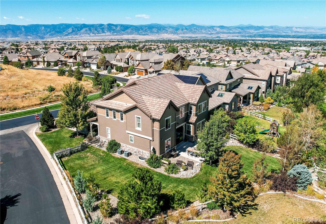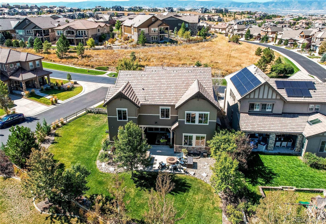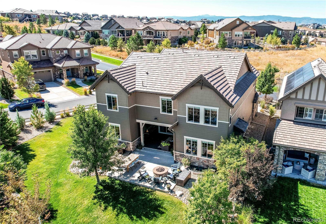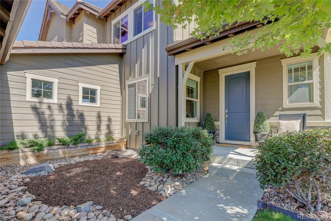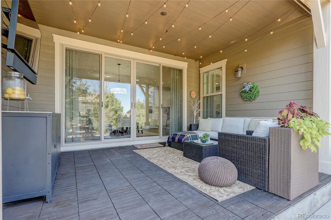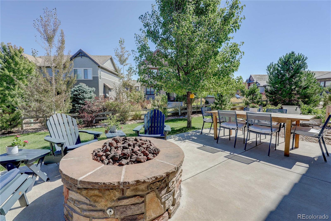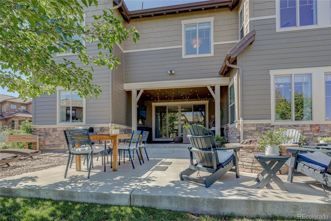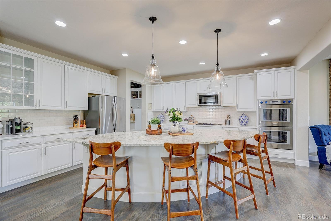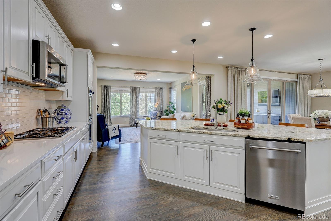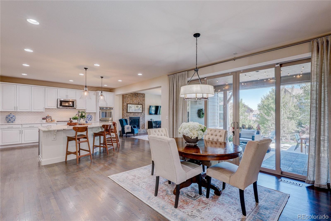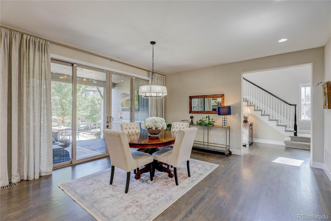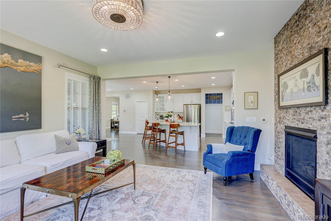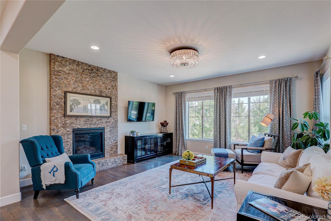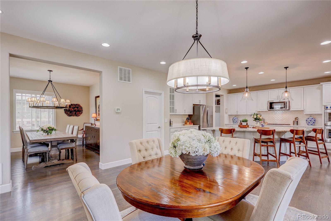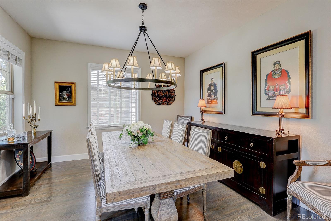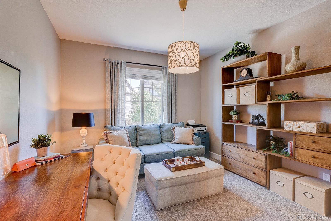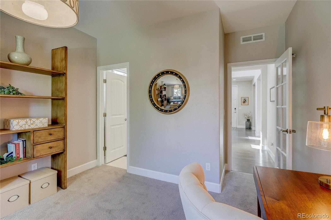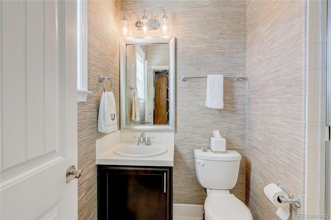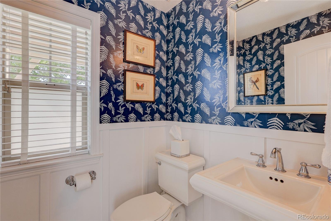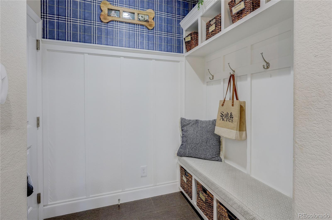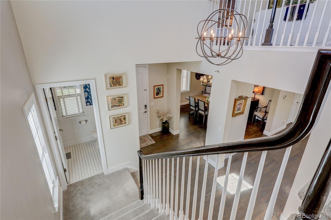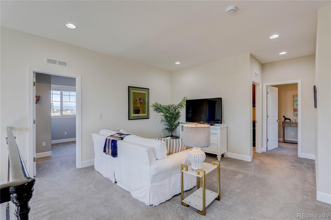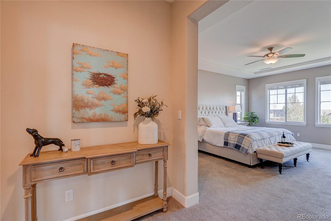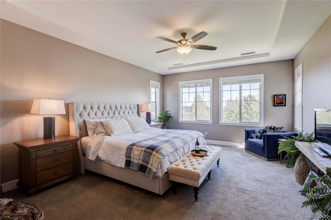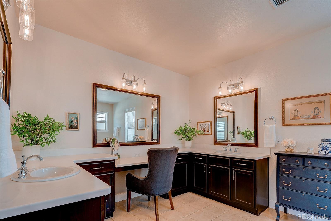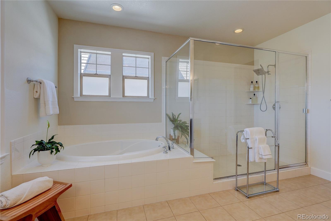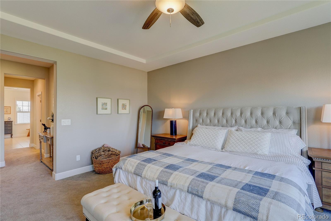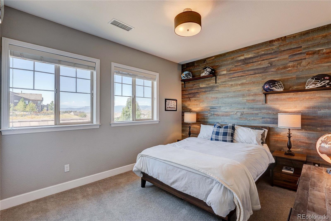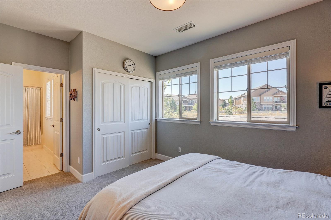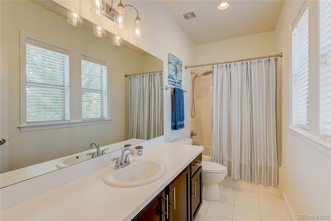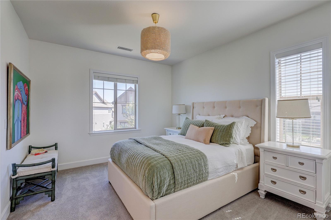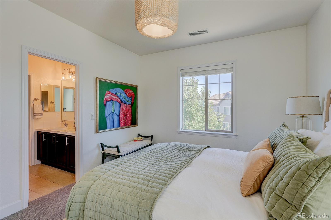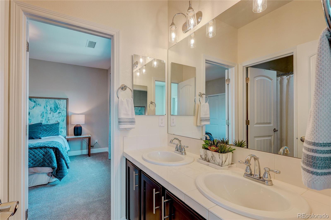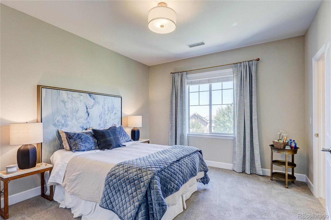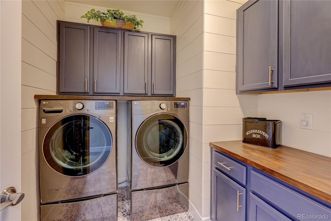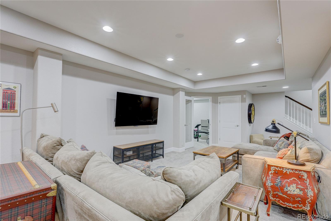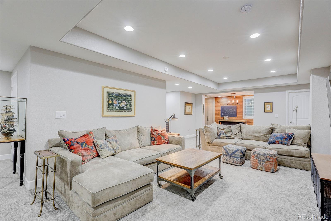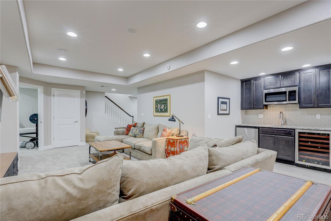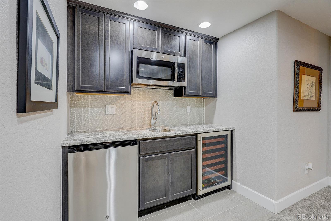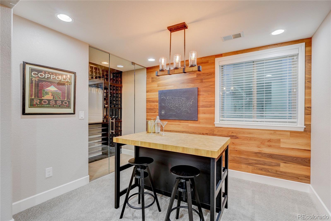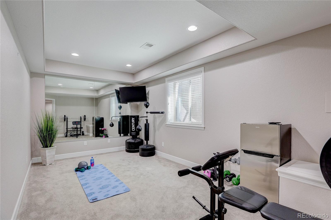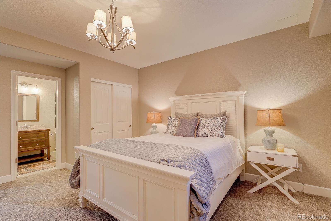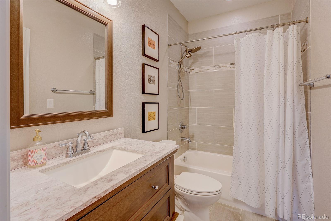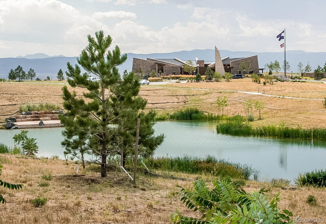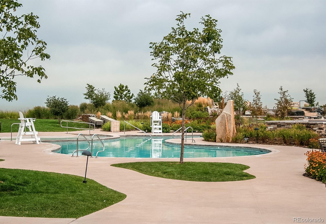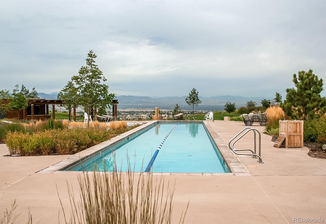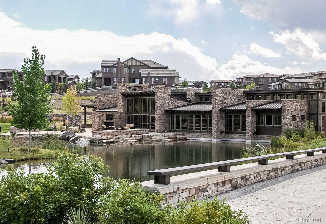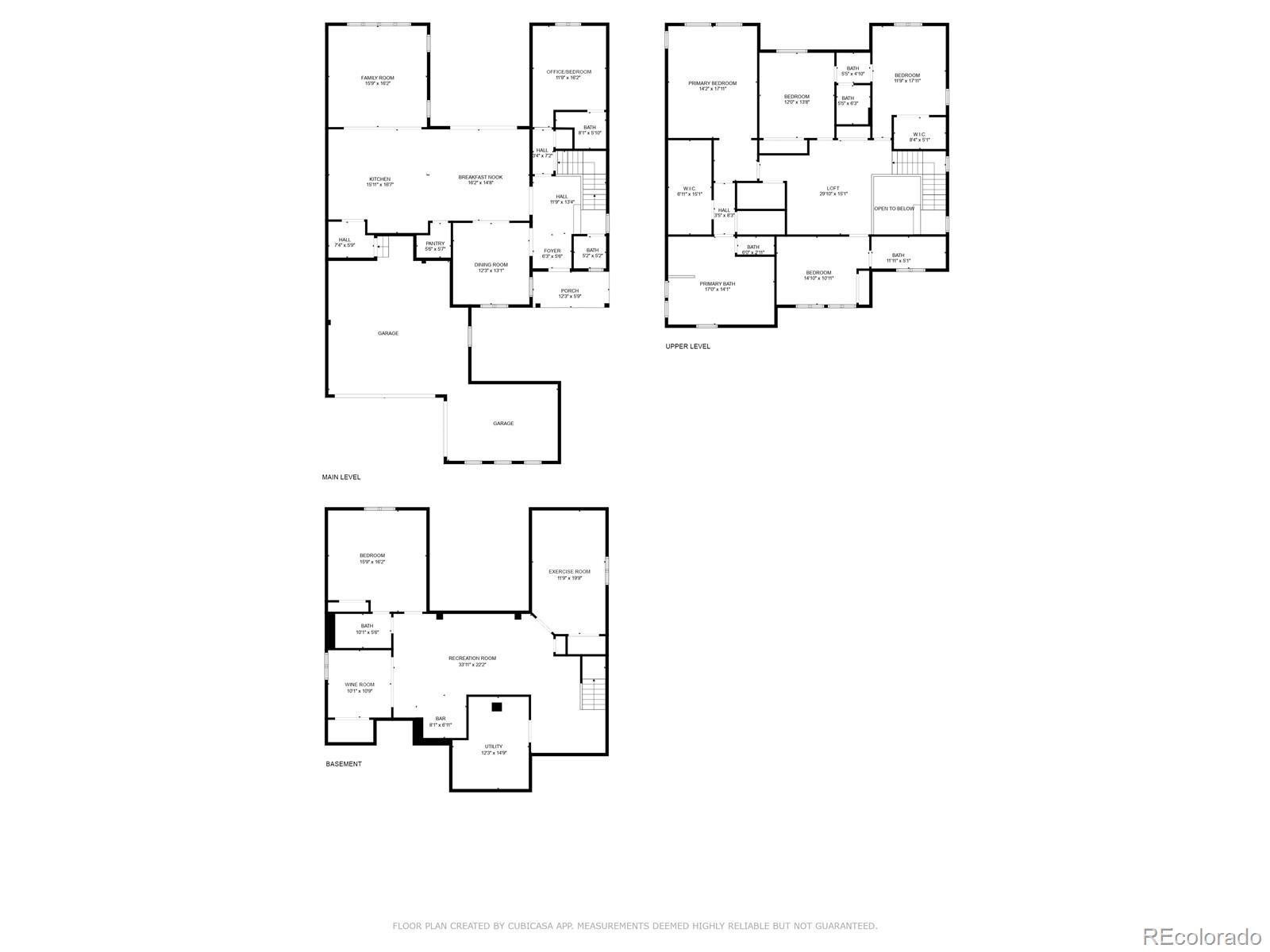Find us on...
Dashboard
- 6 Beds
- 6 Baths
- 4,874 Sqft
- ¼ Acres
New Search X
10584 Skydance Drive
Stunning 6 bedroom, 6 bath home on a premium oversized lot in the exclusive gated community of Backcountry. Perfectly situated on the corner adjacent to a quiet cul-de-sac, this residence boasts an expansive wrap-around yard - ideal for entertaining, outdoor games, or kids’ sports—while being just a short walk to the neighborhood park. Step inside to soaring ceilings, abundant natural light, and a flowing open layout that blends elegance with comfort. The gourmet kitchen is truly the heart of the home, showcasing top-of-the-line appliances, gas cooktop, double ovens, and a generous island that connects seamlessly to the dining and living areas—perfect for hosting family and friends. A main-level guest suite with private en suite bath provides flexibility as a welcoming retreat or a quiet home office. Designed to embrace Colorado’s coveted indoor-outdoor lifestyle, sliding glass doors open to a year-round covered patio, extended entertaining area with built-in fire pit, and a beautifully landscaped fenced yard designed for gatherings and sunset views. The finished basement is a true showpiece, highlighted by a spacious great room, wet bar, wine room, dedicated tasting/game area, and a mirrored exercise room. Upstairs, a versatile loft offers the perfect retreat, while the luxurious primary suite provides a spa-like escape. Three additional bedrooms complete the upper level, ensuring comfort and space for all. Life in Backcountry is unmatched, with resort-style amenities including the Sundial House with its Campus Lounge restaurant/bar, coffee shop by Lost Coffee, multiple pools and hot tub, a state-of-the-art fitness center, playgrounds, amphitheater, and access to over 8,000 acres of open space and scenic trails. This home offers not just a residence, but an elevated lifestyle of community, recreation, and Colorado beauty.
Listing Office: MB Barnard Realty LLC 
Essential Information
- MLS® #9719824
- Price$1,550,000
- Bedrooms6
- Bathrooms6.00
- Full Baths4
- Half Baths1
- Square Footage4,874
- Acres0.25
- Year Built2014
- TypeResidential
- Sub-TypeSingle Family Residence
- StyleMountain Contemporary
- StatusPending
Community Information
- Address10584 Skydance Drive
- SubdivisionBackcountry
- CityHighlands Ranch
- CountyDouglas
- StateCO
- Zip Code80126
Amenities
- Parking Spaces3
- # of Garages3
- ViewCity, Mountain(s)
Amenities
Clubhouse, Fitness Center, Gated, Park, Playground, Pool, Sauna, Security, Spa/Hot Tub, Tennis Court(s), Trail(s)
Interior
- HeatingForced Air
- CoolingAir Conditioning-Room
- FireplaceYes
- # of Fireplaces1
- FireplacesFamily Room
- StoriesTwo
Interior Features
Built-in Features, Ceiling Fan(s), Eat-in Kitchen, Entrance Foyer, Five Piece Bath, Granite Counters, High Ceilings, High Speed Internet, Jack & Jill Bathroom, Kitchen Island, Open Floorplan, Pantry, Primary Suite, Radon Mitigation System
Appliances
Bar Fridge, Cooktop, Dishwasher, Disposal, Double Oven, Dryer, Gas Water Heater, Microwave, Refrigerator, Sump Pump, Wine Cooler
Exterior
- Exterior FeaturesFire Pit
- RoofConcrete
Lot Description
Corner Lot, Landscaped, Level, Master Planned, Sprinklers In Front, Sprinklers In Rear
Windows
Double Pane Windows, Window Coverings, Window Treatments
School Information
- DistrictDouglas RE-1
- ElementaryStone Mountain
- MiddleRanch View
- HighThunderridge
Additional Information
- Date ListedSeptember 4th, 2025
Listing Details
 MB Barnard Realty LLC
MB Barnard Realty LLC
 Terms and Conditions: The content relating to real estate for sale in this Web site comes in part from the Internet Data eXchange ("IDX") program of METROLIST, INC., DBA RECOLORADO® Real estate listings held by brokers other than RE/MAX Professionals are marked with the IDX Logo. This information is being provided for the consumers personal, non-commercial use and may not be used for any other purpose. All information subject to change and should be independently verified.
Terms and Conditions: The content relating to real estate for sale in this Web site comes in part from the Internet Data eXchange ("IDX") program of METROLIST, INC., DBA RECOLORADO® Real estate listings held by brokers other than RE/MAX Professionals are marked with the IDX Logo. This information is being provided for the consumers personal, non-commercial use and may not be used for any other purpose. All information subject to change and should be independently verified.
Copyright 2025 METROLIST, INC., DBA RECOLORADO® -- All Rights Reserved 6455 S. Yosemite St., Suite 500 Greenwood Village, CO 80111 USA
Listing information last updated on December 26th, 2025 at 2:33am MST.

