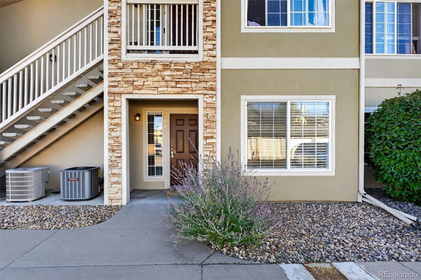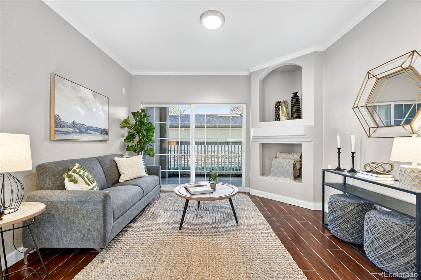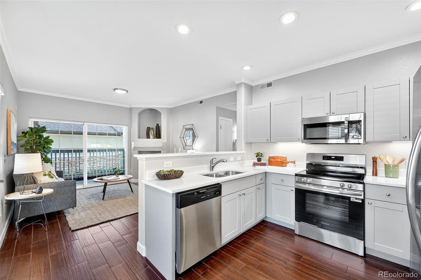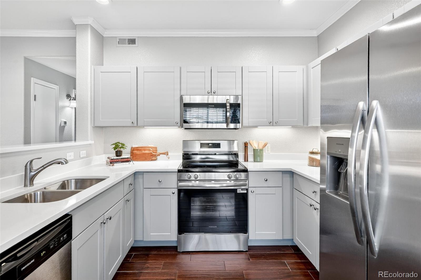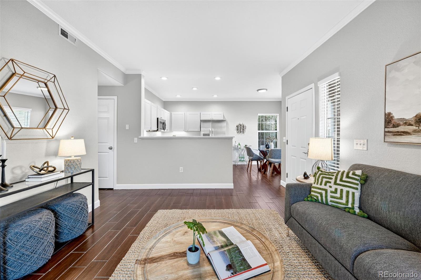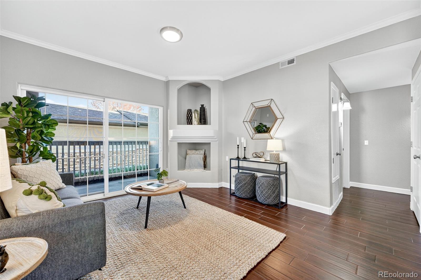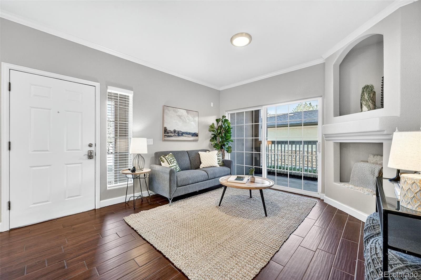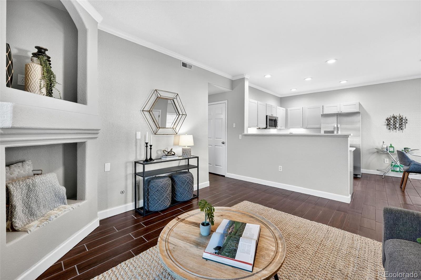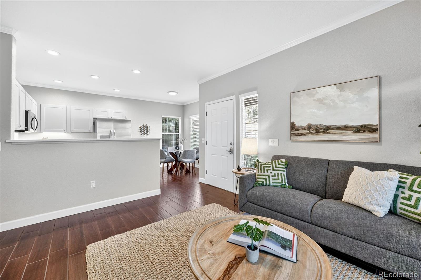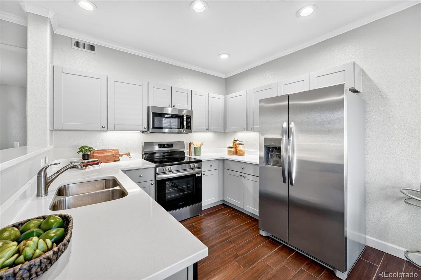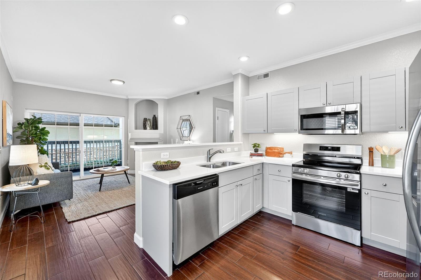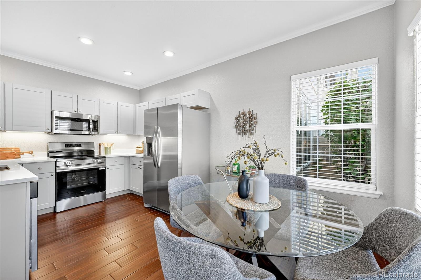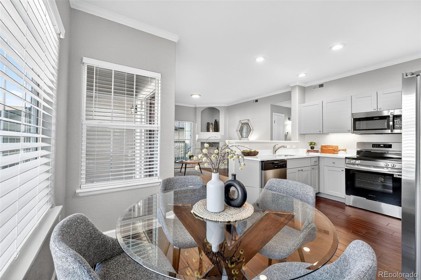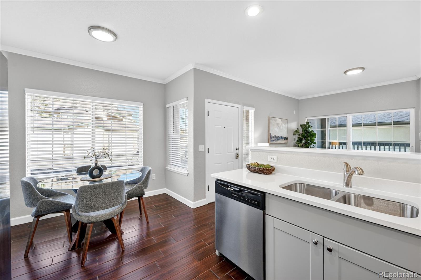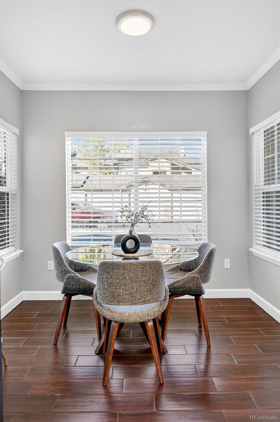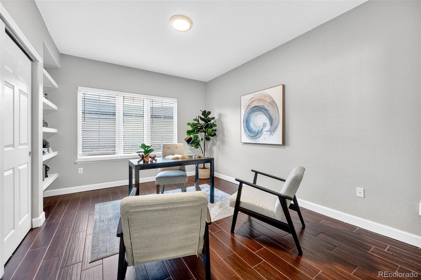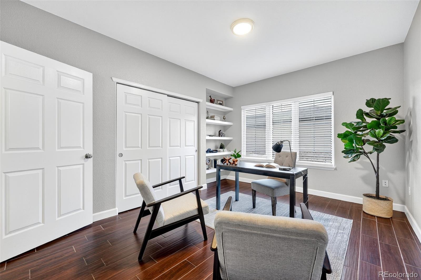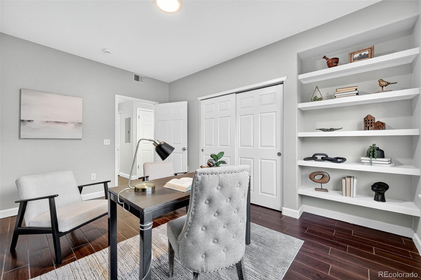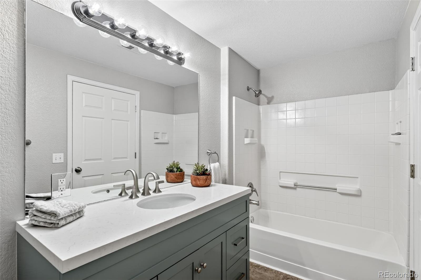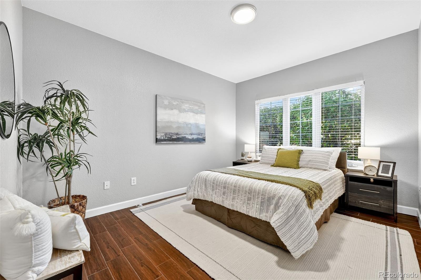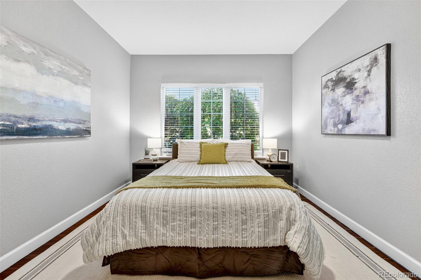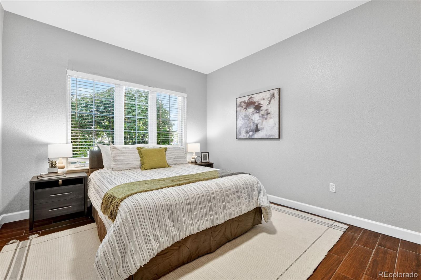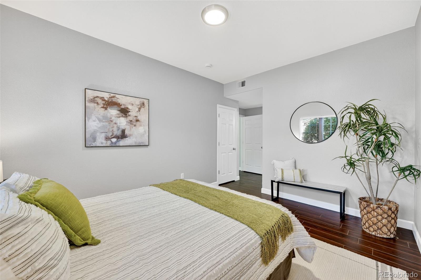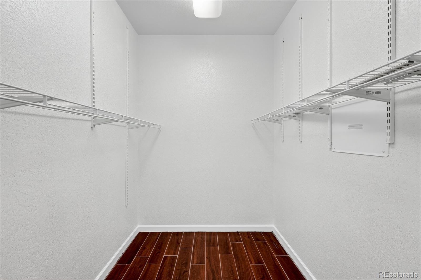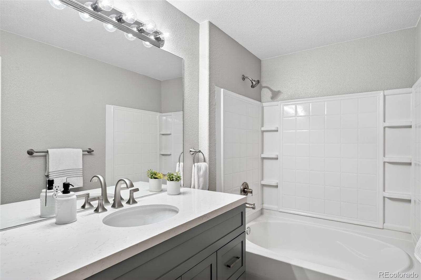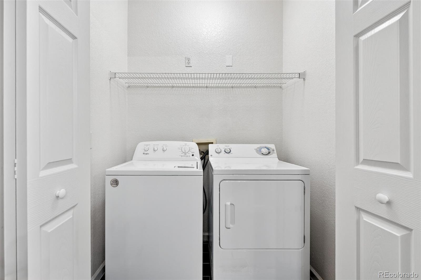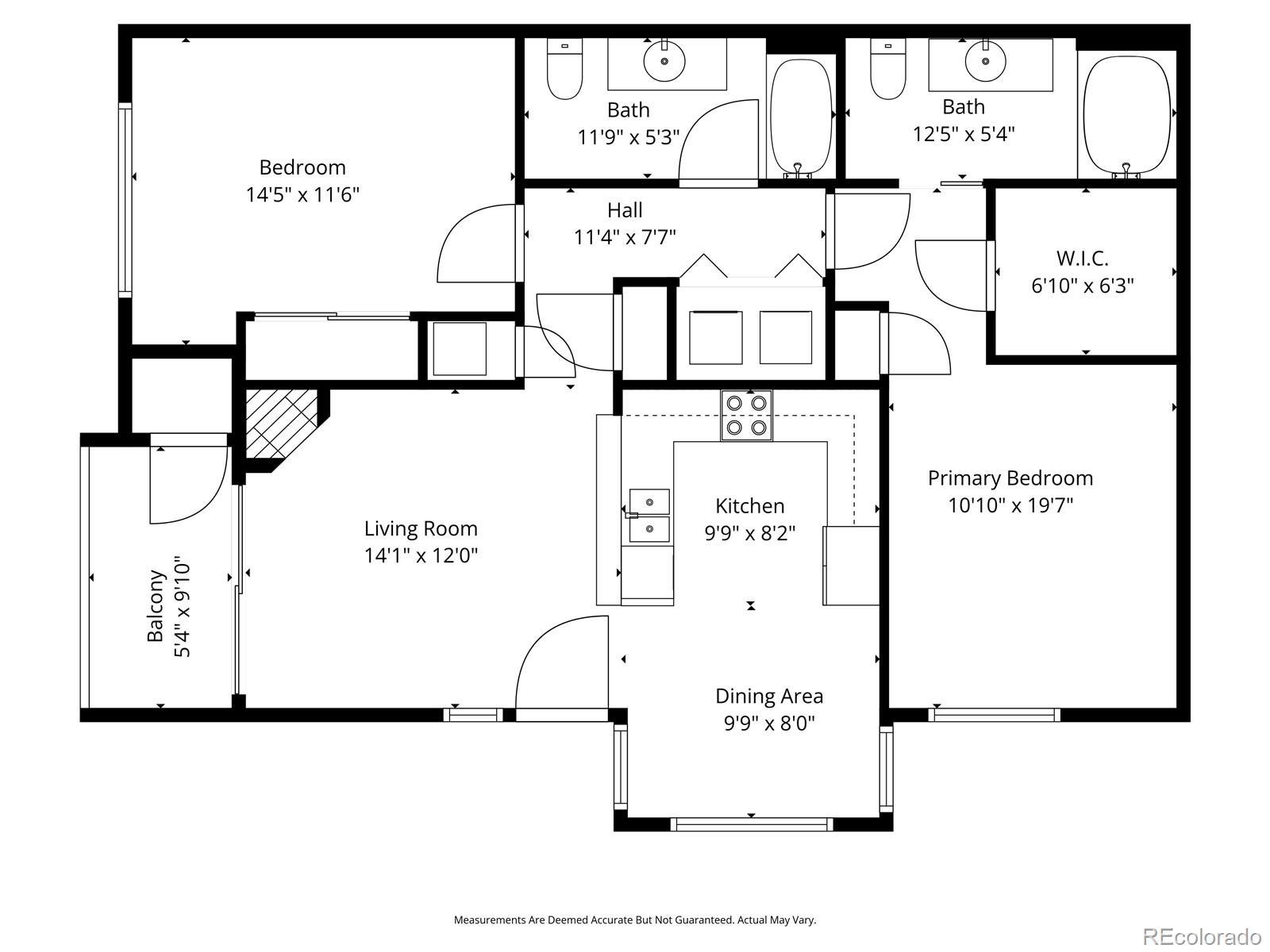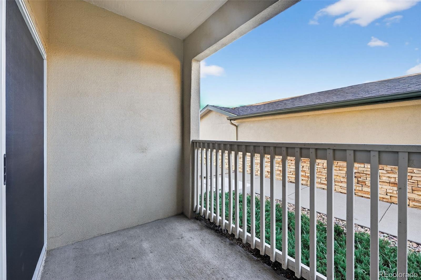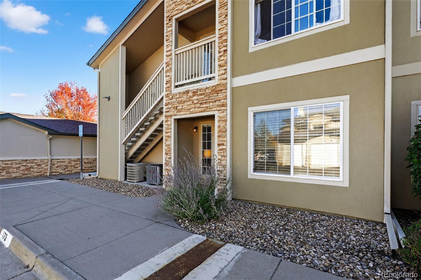Find us on...
Dashboard
- 2 Beds
- 2 Baths
- 1,024 Sqft
- .02 Acres
New Search X
10131 E Carolina Drive 104
Step into this newly and beautifully updated condo in vibrant Aurora, and prepare to be impressed! This is a truly turn-key opportunity that seamlessly blends fresh design with peace of mind. The home shines with an all-new kitchen, featuring sleek stainless steel appliances, brilliant quartz countertops, new cabinetry, and modern overhead and under-cabinet lighting. The elegant updates continue throughout, with fresh designer paint and revitalized bathrooms boasting brand new vanities, lighting, and matching quartz. Large bedrooms feature ample natural light and spacious closets. Worry less about the big stuff: the home also features newer HVAC systems and a water heater. Your new gated community is a private retreat offering fantastic amenities: a clubhouse, fitness center, and a gated pool. Living in Aurora means enjoying the best of Colorado—a dynamic city with easy access to both urban conveniences and outdoor adventures. With public transportation nearby, commuting is a breeze. Easy access to Lowry, Cherry Creek, and the Denver Tech Center. There is ample shopping nearby for your daily needs. This is more than just a home—it’s an elevated, low-maintenance lifestyle waiting for you! Don't miss this opportunity in a prime location
Listing Office: Compass - Denver 
Essential Information
- MLS® #9721713
- Price$310,000
- Bedrooms2
- Bathrooms2.00
- Full Baths2
- Square Footage1,024
- Acres0.02
- Year Built1999
- TypeResidential
- Sub-TypeCondominium
- StyleContemporary
- StatusActive
Community Information
- Address10131 E Carolina Drive 104
- SubdivisionPinnacle Ranch II Condominiums
- CityAurora
- CountyArapahoe
- StateCO
- Zip Code80247
Amenities
- Parking Spaces1
- ParkingAsphalt
- Has PoolYes
- PoolOutdoor Pool
Amenities
Clubhouse, Fitness Center, Gated, Pool
Utilities
Cable Available, Electricity Connected, Internet Access (Wired), Phone Available
Interior
- HeatingForced Air
- CoolingCentral Air
- StoriesOne
Interior Features
Eat-in Kitchen, High Ceilings, No Stairs, Open Floorplan, Quartz Counters, Smoke Free, Walk-In Closet(s)
Appliances
Dishwasher, Disposal, Dryer, Microwave, Range, Refrigerator, Washer
Exterior
- Exterior FeaturesBalcony
- RoofComposition
Lot Description
Master Planned, Near Public Transit
Windows
Double Pane Windows, Window Coverings
School Information
- DistrictCherry Creek 5
- ElementaryVillage East
- MiddlePrairie
- HighOverland
Additional Information
- Date ListedOctober 24th, 2025
Listing Details
 Compass - Denver
Compass - Denver
 Terms and Conditions: The content relating to real estate for sale in this Web site comes in part from the Internet Data eXchange ("IDX") program of METROLIST, INC., DBA RECOLORADO® Real estate listings held by brokers other than RE/MAX Professionals are marked with the IDX Logo. This information is being provided for the consumers personal, non-commercial use and may not be used for any other purpose. All information subject to change and should be independently verified.
Terms and Conditions: The content relating to real estate for sale in this Web site comes in part from the Internet Data eXchange ("IDX") program of METROLIST, INC., DBA RECOLORADO® Real estate listings held by brokers other than RE/MAX Professionals are marked with the IDX Logo. This information is being provided for the consumers personal, non-commercial use and may not be used for any other purpose. All information subject to change and should be independently verified.
Copyright 2026 METROLIST, INC., DBA RECOLORADO® -- All Rights Reserved 6455 S. Yosemite St., Suite 500 Greenwood Village, CO 80111 USA
Listing information last updated on February 5th, 2026 at 4:18am MST.

