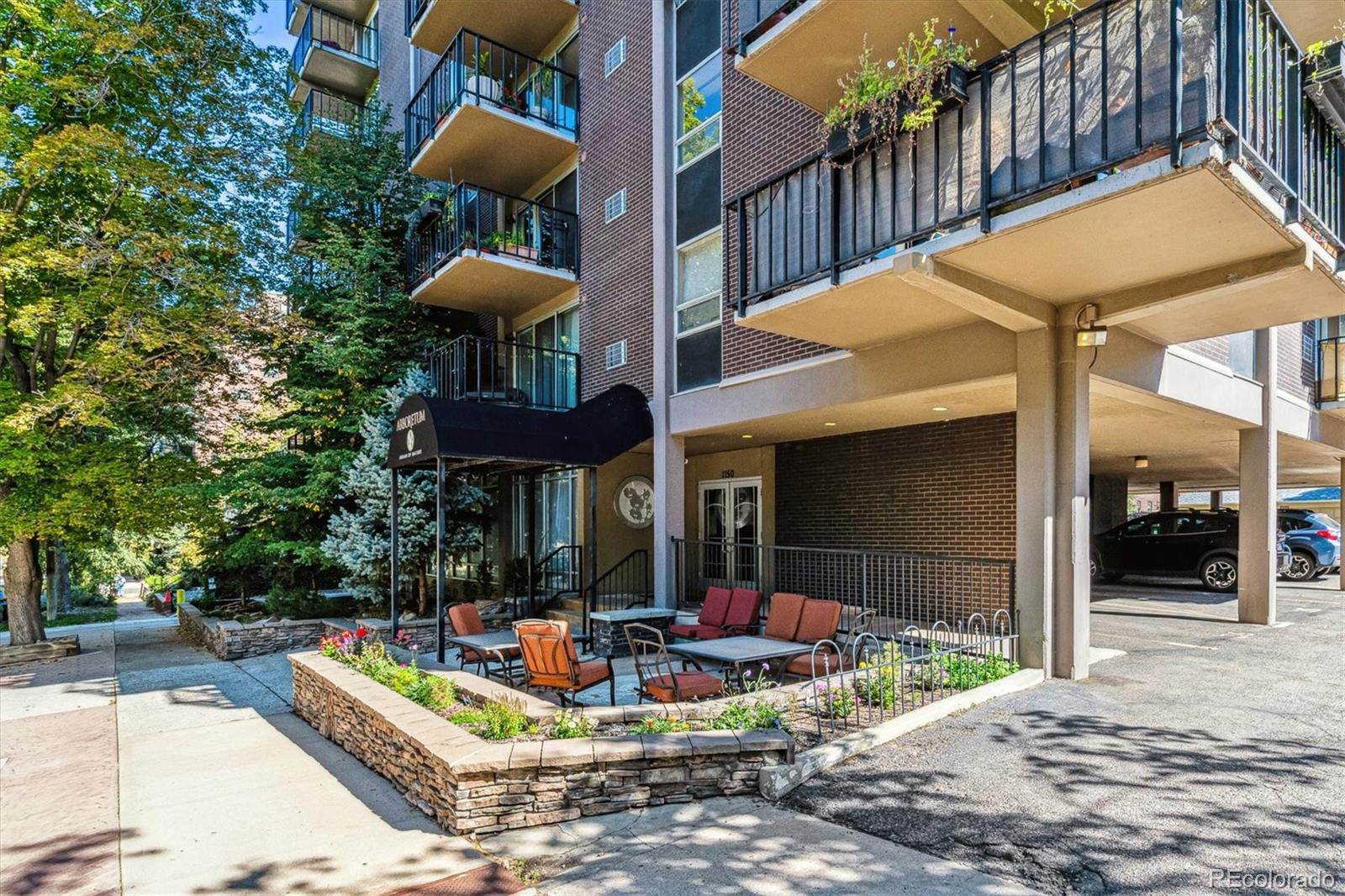Find us on...
Dashboard
- $475k Price
- 2 Beds
- 2 Baths
- 1,076 Sqft
New Search X
1150 Vine Street 902
Welcome to 1150 Vine Street #902, a freshly updated 2-bedroom, 2-bath condo in the sought-after Arboretum Condominiums. Perched on the 9th floor with sweeping views of the city and mountains, this home blends comfort, convenience, and a vibrant Denver lifestyle. Step inside to find a light-filled, professionally staged interior with extended wood flooring, fresh paint, and new carpet in the bedrooms. The open living and dining space flows seamlessly to a private balcony, perfect for enjoying morning coffee or the city lights at night. The kitchen was beautifully updated last year with quartz counters, ample prep space with extended countertops with an eating bar, while the primary suite features its own private balcony, en-suite bath, and a generous closet with an organizer. A second bedroom and full bath provide flexibility for guests or a home office. This unit includes a spacious storage closet across the hall on the 9th floor and a most coveted, deeded covered parking space #36 right by the front entrance! Best of all, you’re steps away from Denver Botanic Gardens, Cheesman Park, and local cafés and shops. Whether you’re looking for a stylish city home, an easy lock-and-leave, or a prime investment, this Arboretum condo is move-in ready.
Listing Office: Equity Colorado Real Estate 
Essential Information
- MLS® #9724740
- Price$475,000
- Bedrooms2
- Bathrooms2.00
- Full Baths1
- Square Footage1,076
- Acres0.00
- Year Built1964
- TypeResidential
- Sub-TypeCondominium
- StatusPending
Style
Contemporary, Urban Contemporary
Community Information
- Address1150 Vine Street 902
- SubdivisionCheesman Park
- CityDenver
- CountyDenver
- StateCO
- Zip Code80206
Amenities
- AmenitiesClubhouse, Elevator(s)
- Parking Spaces1
- ViewCity, Mountain(s)
Utilities
Cable Available, Electricity Connected, Internet Access (Wired), Natural Gas Connected, Phone Available
Interior
- HeatingBaseboard, Hot Water
- CoolingAir Conditioning-Room
- StoriesOne
Interior Features
Elevator, Entrance Foyer, High Speed Internet, No Stairs, Open Floorplan, Primary Suite, Quartz Counters, Smoke Free, Walk-In Closet(s)
Appliances
Dishwasher, Disposal, Dryer, Microwave, Range, Refrigerator, Washer
Exterior
- Exterior FeaturesBalcony
- Lot DescriptionNear Public Transit
- WindowsWindow Coverings
- RoofUnknown
School Information
- DistrictDenver 1
- ElementaryBromwell
- MiddleMorey
- HighEast
Additional Information
- Date ListedOctober 2nd, 2025
- ZoningG-MU-12
Listing Details
 Equity Colorado Real Estate
Equity Colorado Real Estate
 Terms and Conditions: The content relating to real estate for sale in this Web site comes in part from the Internet Data eXchange ("IDX") program of METROLIST, INC., DBA RECOLORADO® Real estate listings held by brokers other than RE/MAX Professionals are marked with the IDX Logo. This information is being provided for the consumers personal, non-commercial use and may not be used for any other purpose. All information subject to change and should be independently verified.
Terms and Conditions: The content relating to real estate for sale in this Web site comes in part from the Internet Data eXchange ("IDX") program of METROLIST, INC., DBA RECOLORADO® Real estate listings held by brokers other than RE/MAX Professionals are marked with the IDX Logo. This information is being provided for the consumers personal, non-commercial use and may not be used for any other purpose. All information subject to change and should be independently verified.
Copyright 2025 METROLIST, INC., DBA RECOLORADO® -- All Rights Reserved 6455 S. Yosemite St., Suite 500 Greenwood Village, CO 80111 USA
Listing information last updated on October 23rd, 2025 at 12:03am MDT.








































