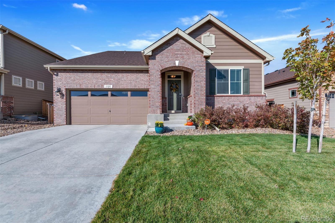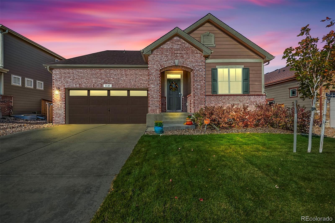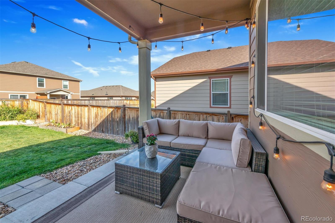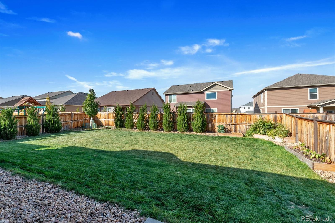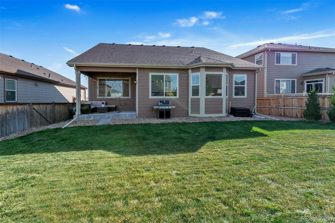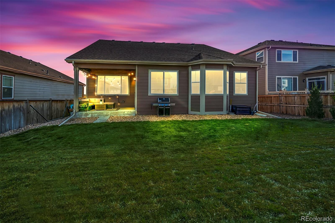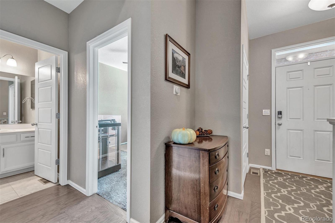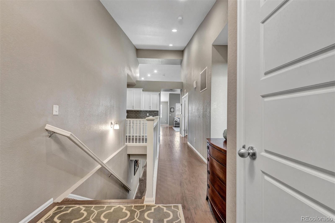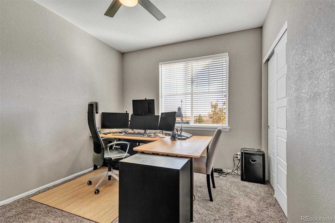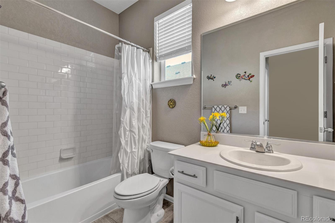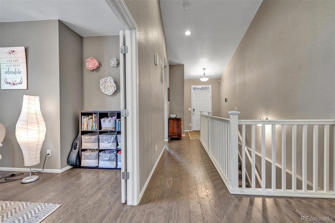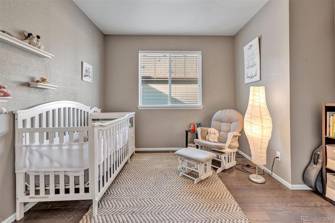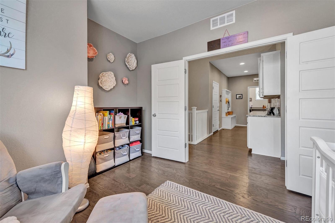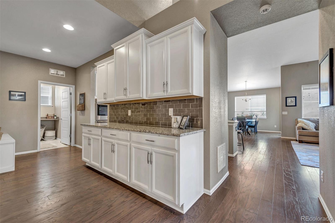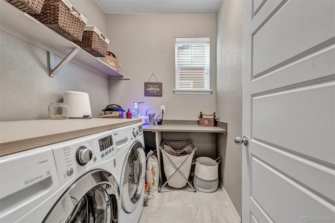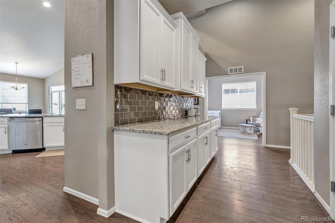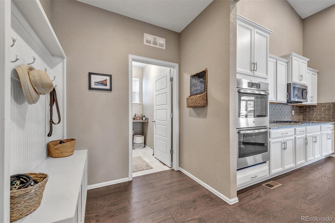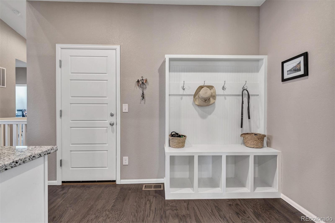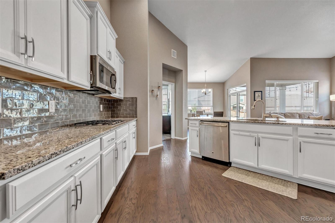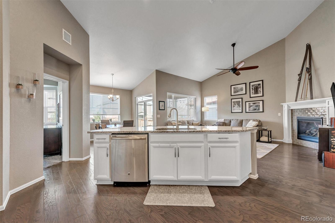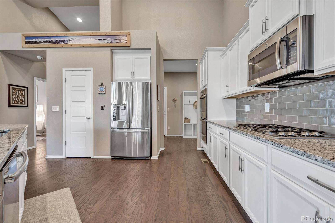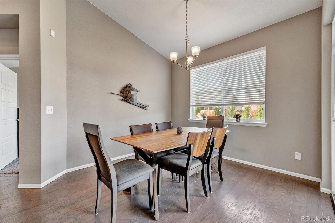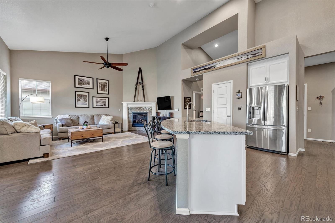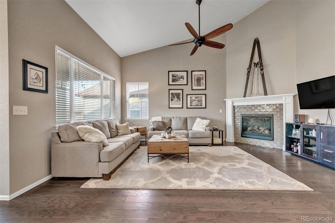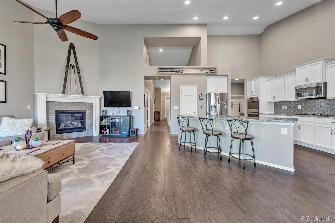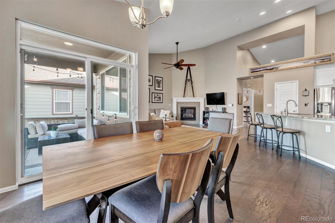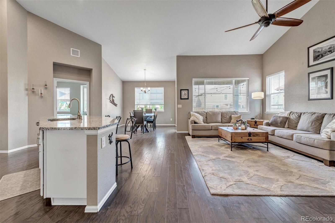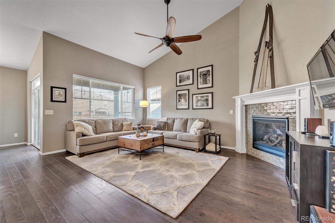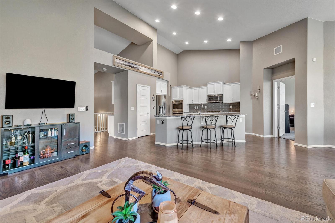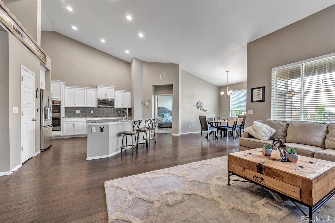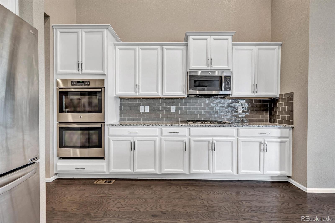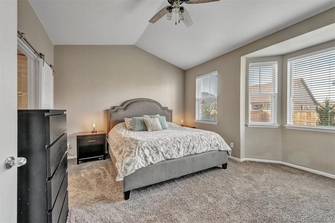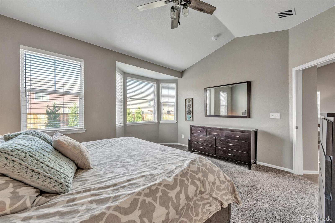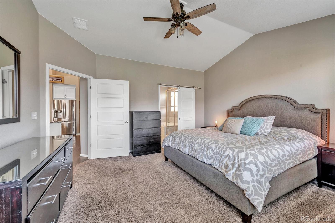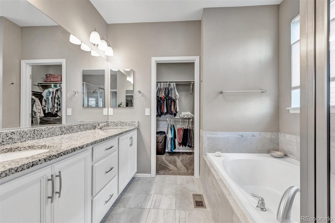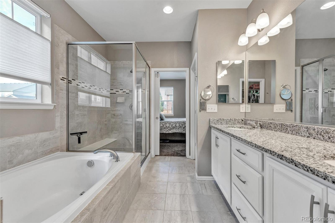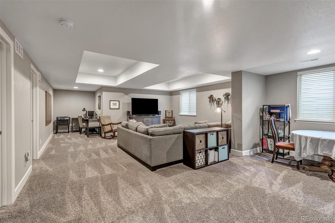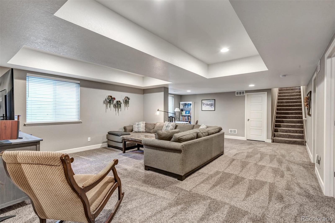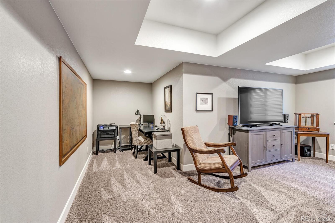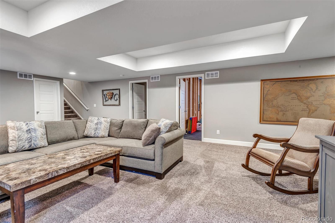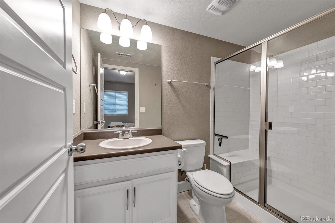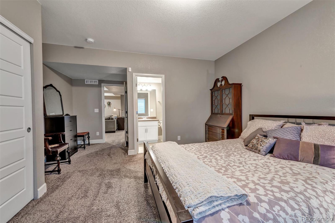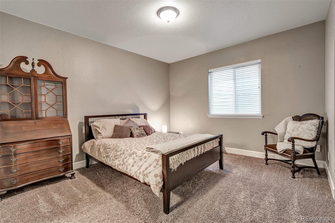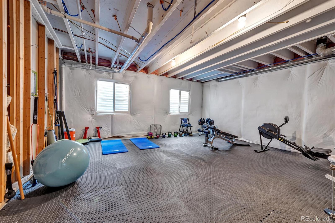Find us on...
Dashboard
- 3 Beds
- 3 Baths
- 3,018 Sqft
- .15 Acres
New Search X
1121 W 170th Avenue
Very desirable Vista Highlands beautiful 3 bed 3 bath ranch with main floor primary suite and finished basement. This tastefully upgraded home features a light and bright open floor plan with high vaulted ceilings, gourmet eat in kitchen with granite countertops, stainless steal appliances, and tons of counter space. The large main floor primary suite features a stylish 5 piece bath with granite countertops and a large walk-in closet. French doors open to the office/nursery which could be easily converted to a 4th bedroom. The main floor laundry is equipped with a washer and dryer and ample counter space. Your guests will love the massive finished basement with a large bright bedroom suite with a full bathroom. The basement has tons or storage and plenty of space for a large theater area, play area, and room to add another bedroom if needed. The outdoor living is exceptional with a concrete covered patio, garden area, professional landscaping and a fully fenced backyard. This house has been impeckably maintained and the pride of ownership shows throughout. Location, Location, Location - Walk to restaurants and shopping or drive 25 minutes to DIA, Boulder, or Denver - this location cannot be beat. Welcome home.
Listing Office: Sigma Real Estate Corporation 
Essential Information
- MLS® #9731174
- Price$700,000
- Bedrooms3
- Bathrooms3.00
- Full Baths2
- Square Footage3,018
- Acres0.15
- Year Built2017
- TypeResidential
- Sub-TypeSingle Family Residence
- StyleContemporary
- StatusPending
Community Information
- Address1121 W 170th Avenue
- SubdivisionVista Highlands
- CityBroomfield
- CountyBroomfield
- StateCO
- Zip Code80023
Amenities
- AmenitiesPark, Playground, Trail(s)
- Parking Spaces2
- ParkingConcrete
- ViewCity
Utilities
Cable Available, Electricity Connected, Internet Access (Wired), Natural Gas Connected
Interior
- HeatingForced Air
- CoolingCentral Air
- StoriesOne
Interior Features
Ceiling Fan(s), Eat-in Kitchen, Five Piece Bath, Granite Counters, High Ceilings, High Speed Internet, Kitchen Island, Open Floorplan, Pantry, Primary Suite, Smoke Free, Vaulted Ceiling(s), Walk-In Closet(s), Wired for Data
Appliances
Convection Oven, Cooktop, Dishwasher, Disposal, Double Oven, Dryer, Gas Water Heater, Microwave, Refrigerator, Self Cleaning Oven, Sump Pump, Washer
Exterior
- RoofComposition
- FoundationSlab
Exterior Features
Garden, Private Yard, Rain Gutters, Smart Irrigation
Lot Description
Landscaped, Level, Sprinklers In Front, Sprinklers In Rear
School Information
- DistrictSt. Vrain Valley RE-1J
- ElementarySoaring Heights
- MiddleSoaring Heights
- HighErie
Additional Information
- Date ListedOctober 10th, 2025
- ZoningPUD
Listing Details
 Sigma Real Estate Corporation
Sigma Real Estate Corporation
 Terms and Conditions: The content relating to real estate for sale in this Web site comes in part from the Internet Data eXchange ("IDX") program of METROLIST, INC., DBA RECOLORADO® Real estate listings held by brokers other than RE/MAX Professionals are marked with the IDX Logo. This information is being provided for the consumers personal, non-commercial use and may not be used for any other purpose. All information subject to change and should be independently verified.
Terms and Conditions: The content relating to real estate for sale in this Web site comes in part from the Internet Data eXchange ("IDX") program of METROLIST, INC., DBA RECOLORADO® Real estate listings held by brokers other than RE/MAX Professionals are marked with the IDX Logo. This information is being provided for the consumers personal, non-commercial use and may not be used for any other purpose. All information subject to change and should be independently verified.
Copyright 2025 METROLIST, INC., DBA RECOLORADO® -- All Rights Reserved 6455 S. Yosemite St., Suite 500 Greenwood Village, CO 80111 USA
Listing information last updated on December 20th, 2025 at 9:33am MST.

