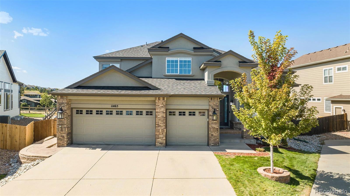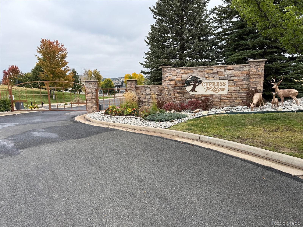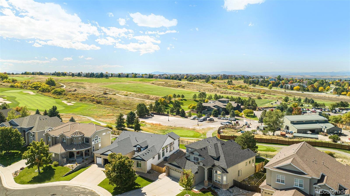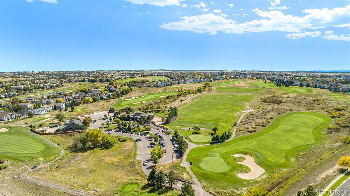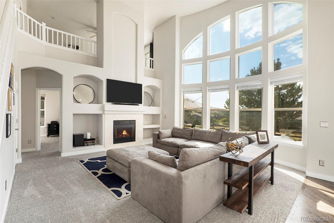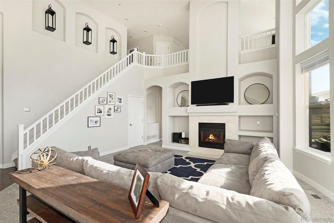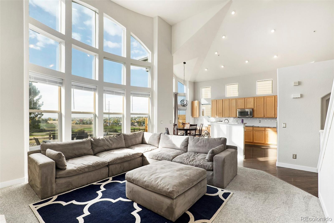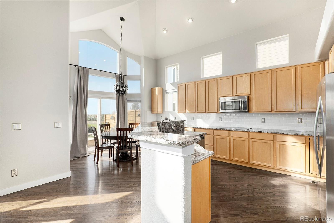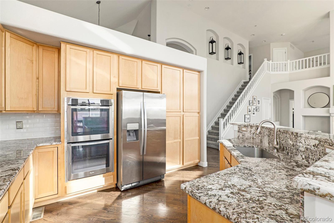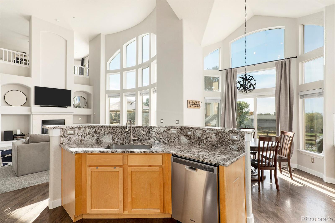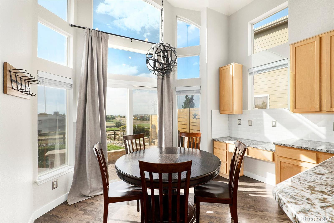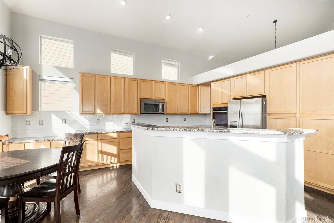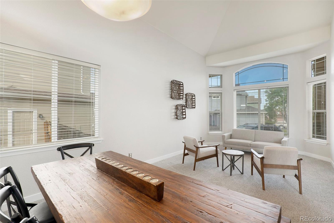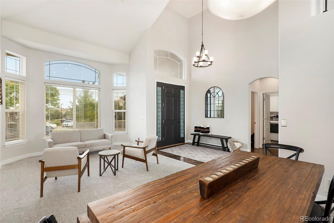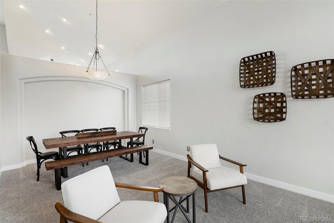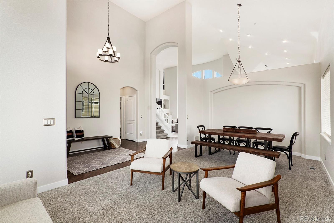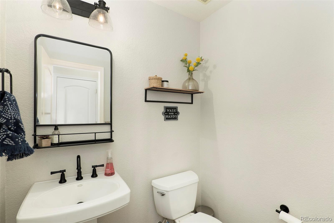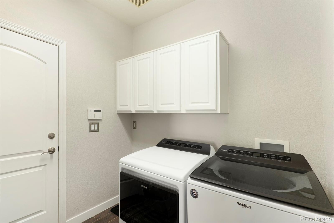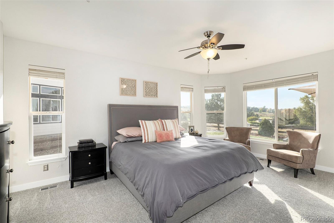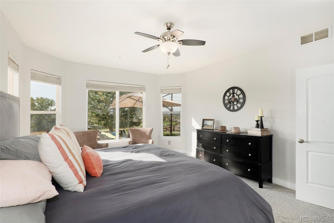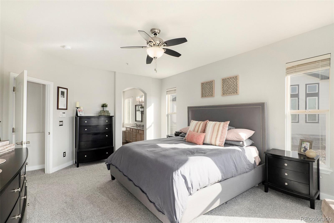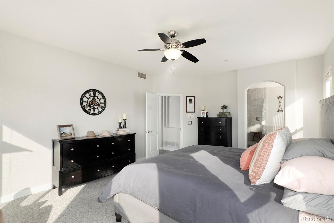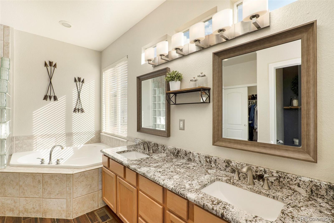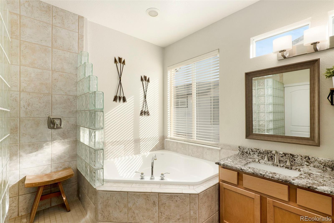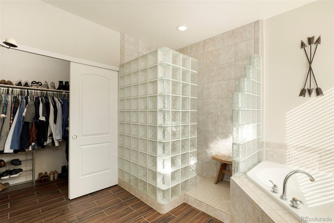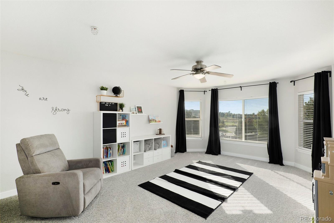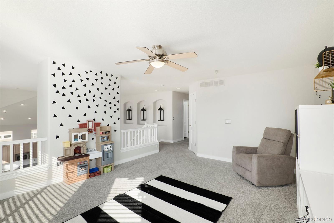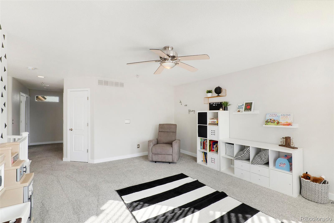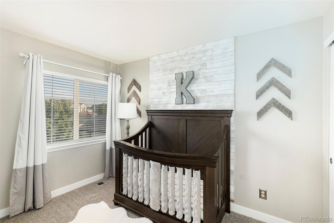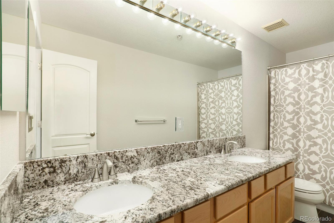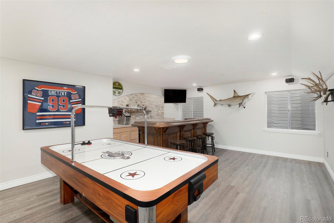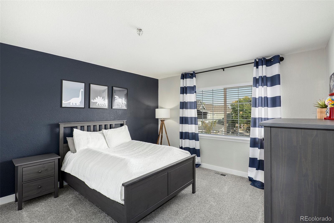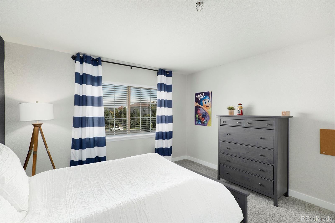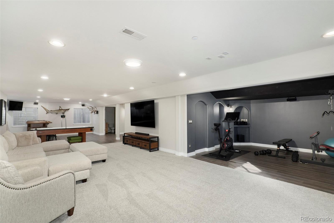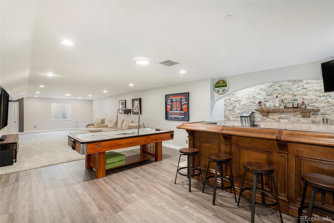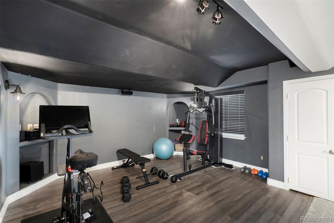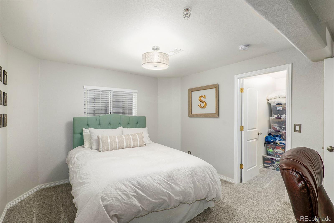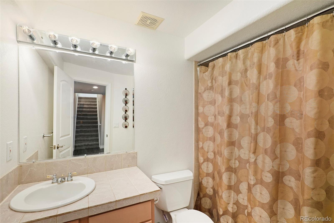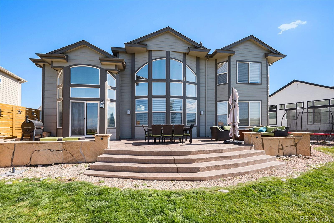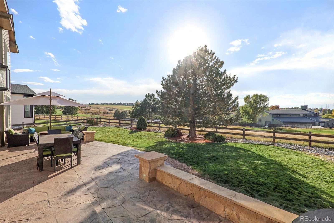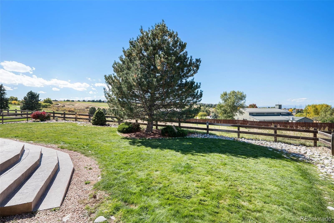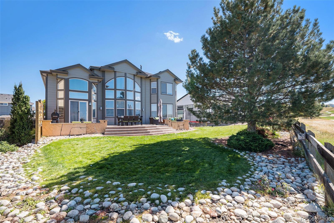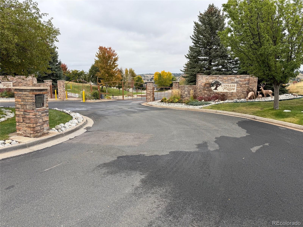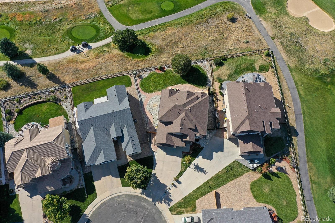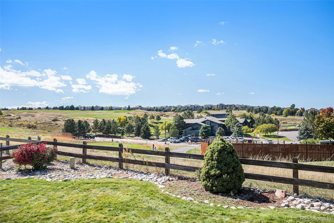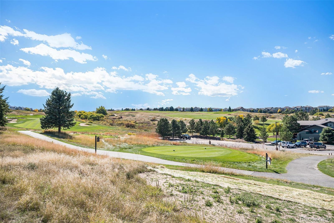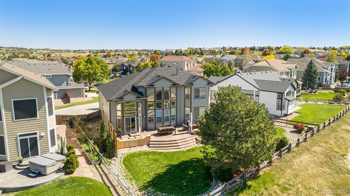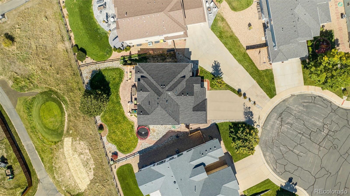Find us on...
Dashboard
- 4 Beds
- 4 Baths
- 4,255 Sqft
- .23 Acres
New Search X
11465 Canterberry Lane
Discover Your Dream Home in the exclusive GATED COMMUNITY of Cypress Ridge at Canterberry Crossing. Directly BACKING to the Black Bear Golf Club 1st and 11th tee boxes, spectacular 180 degree MOUNTAIN & SUNSET VIEWS, this is the Colorado living you have been searching for. This charming home offers the perfect blend of comfort and style. 3 car garage to store all the cars and toys. Inside, you'll find tasteful updates and room for the entire family to enjoy. Main floor features incredible vaulted ceilings with lots of windows to take in the view. Main floor primary bedroom, en suite 5 piece bathroom and walk in closet. Newly finished basement is where all the fun is happening! Bar, game room, workout room, and space for guests with a bedroom and full bathroom. Upstairs you will find 2 bedrooms, a loft and a hallway full bathroom. This home is move-in ready, with meticulous updates throughout, including: Fresh Exterior Paint (2025), New Roof (2025), New furnace and humidifier installed (2021), New stamped/stained concrete patio (2023), New carpeting throughout (2023), New baseboard trim throughout (2023), Upgraded granite countertops in Kitchen, Master Bath, and Upstairs Bath (2016), New paint throughout (2023), Remodeled Basement (new flooring, baseboards, and paint throughout 2022), Upgraded lighting fixtures, Additional exterior stamped-stained concrete side walkway with trash pad. (2023), New exterior gate and fencing (2020), New kitchen backsplash (2021), Upgraded main level powder room (1/2 bath) - 2021, Added stained wood privacy fence (2020), Various landscaping improvements. Easy access to Black Bear Golf Club, 25 minutes to Denver Tech Center, 40 minutes to Denver International Airport, 20 minutes to Park Meadows Mall, Centennial Airport, less than 4 miles to Downtown Parker! Enjoy vibrant Sundays on Mainstreet with the renowned Farmers Market, live music, and delectable dining…http://www.11465canterberry.com/
Listing Office: Landmark Residential Brokerage 
Essential Information
- MLS® #9732711
- Price$849,000
- Bedrooms4
- Bathrooms4.00
- Full Baths3
- Half Baths1
- Square Footage4,255
- Acres0.23
- Year Built2002
- TypeResidential
- Sub-TypeSingle Family Residence
- StyleTraditional
- StatusActive
Community Information
- Address11465 Canterberry Lane
- SubdivisionCanterberry Crossing
- CityParker
- CountyDouglas
- StateCO
- Zip Code80138
Amenities
- Parking Spaces3
- # of Garages3
- ViewGolf Course, Mountain(s)
- Has PoolYes
- PoolOutdoor Pool
Amenities
Clubhouse, Gated, Park, Parking, Playground, Pool, Tennis Court(s), Trail(s)
Utilities
Cable Available, Electricity Connected, Internet Access (Wired), Natural Gas Connected, Phone Connected
Parking
Concrete, Exterior Access Door, Lighted, Storage
Interior
- HeatingForced Air
- CoolingCentral Air
- FireplaceYes
- # of Fireplaces1
- FireplacesFamily Room, Gas Log
- StoriesTwo
Interior Features
Audio/Video Controls, Built-in Features, Ceiling Fan(s), Eat-in Kitchen, Five Piece Bath, Granite Counters, High Ceilings, Kitchen Island, Open Floorplan, Pantry, Primary Suite, Radon Mitigation System, Vaulted Ceiling(s), Walk-In Closet(s), Wired for Data
Appliances
Cooktop, Dishwasher, Double Oven, Dryer, Microwave, Range, Refrigerator, Washer
Exterior
- Exterior FeaturesPrivate Yard
- RoofComposition
Lot Description
Cul-De-Sac, Irrigated, Landscaped, Level, On Golf Course, Open Space, Sprinklers In Front, Sprinklers In Rear
School Information
- DistrictDouglas RE-1
- ElementaryFrontier Valley
- MiddleCimarron
- HighLegend
Additional Information
- Date ListedOctober 2nd, 2025
Listing Details
 Landmark Residential Brokerage
Landmark Residential Brokerage
 Terms and Conditions: The content relating to real estate for sale in this Web site comes in part from the Internet Data eXchange ("IDX") program of METROLIST, INC., DBA RECOLORADO® Real estate listings held by brokers other than RE/MAX Professionals are marked with the IDX Logo. This information is being provided for the consumers personal, non-commercial use and may not be used for any other purpose. All information subject to change and should be independently verified.
Terms and Conditions: The content relating to real estate for sale in this Web site comes in part from the Internet Data eXchange ("IDX") program of METROLIST, INC., DBA RECOLORADO® Real estate listings held by brokers other than RE/MAX Professionals are marked with the IDX Logo. This information is being provided for the consumers personal, non-commercial use and may not be used for any other purpose. All information subject to change and should be independently verified.
Copyright 2025 METROLIST, INC., DBA RECOLORADO® -- All Rights Reserved 6455 S. Yosemite St., Suite 500 Greenwood Village, CO 80111 USA
Listing information last updated on October 28th, 2025 at 3:03am MDT.

