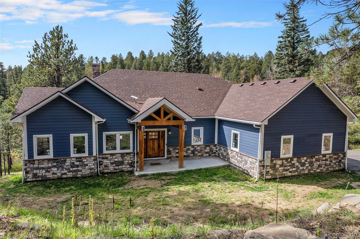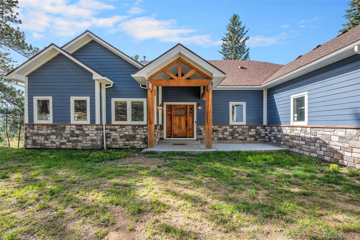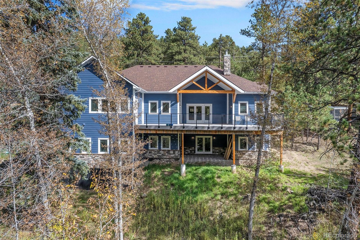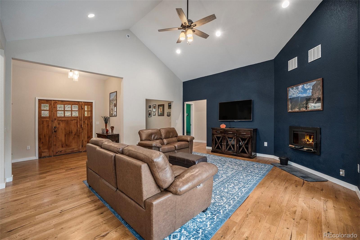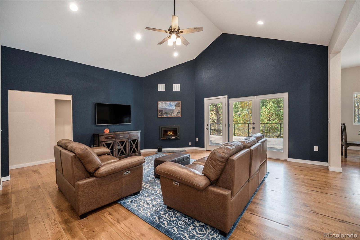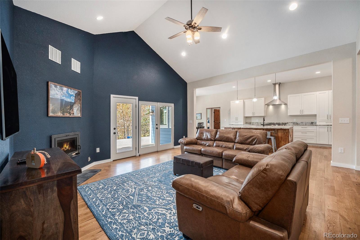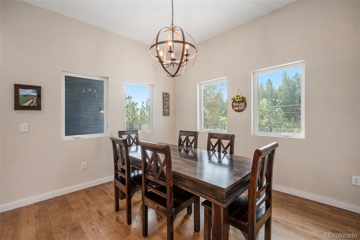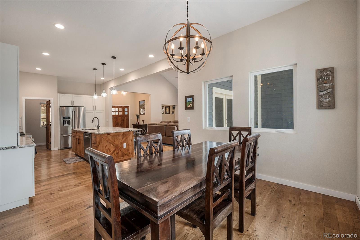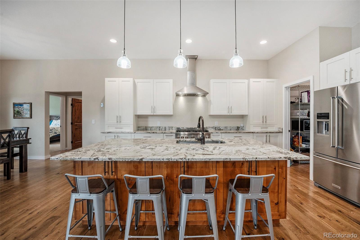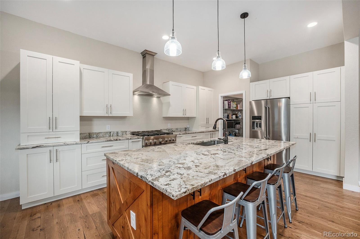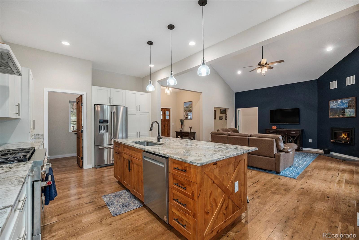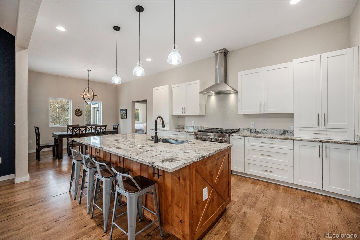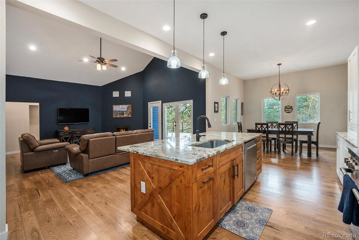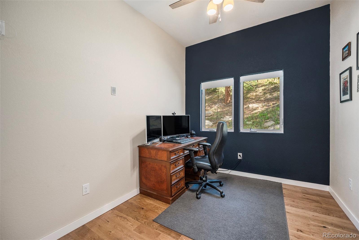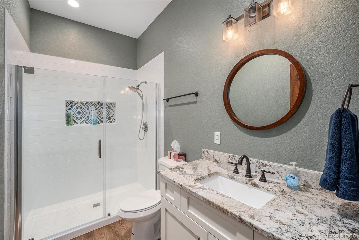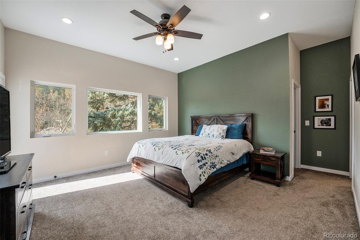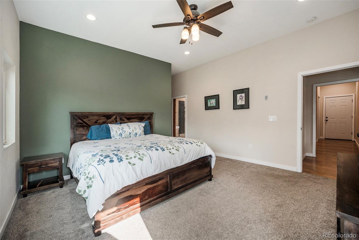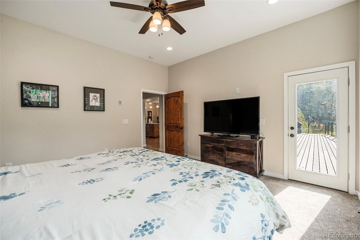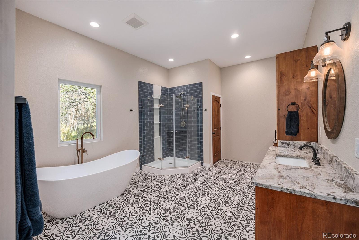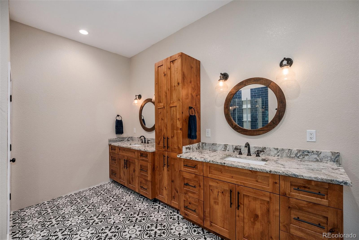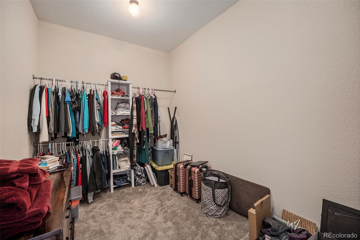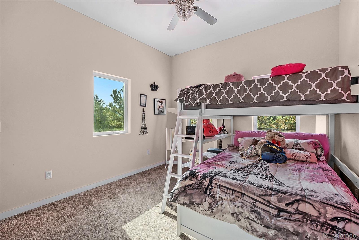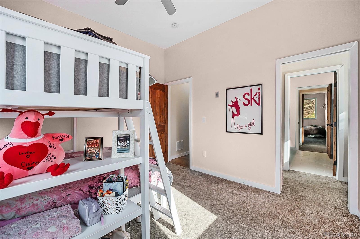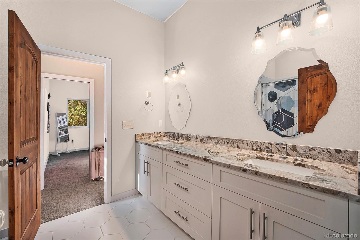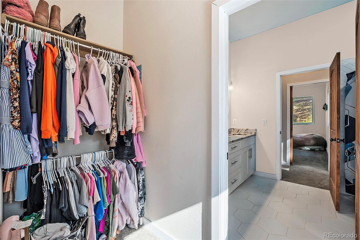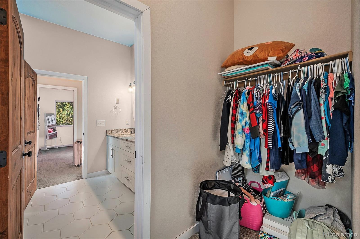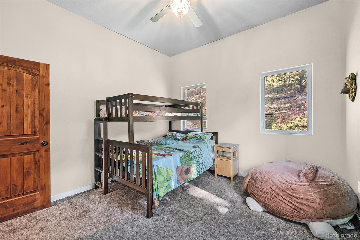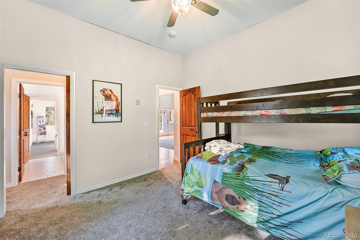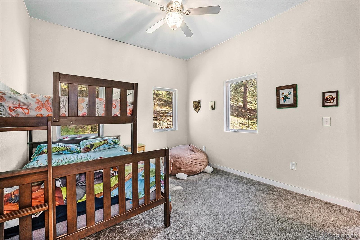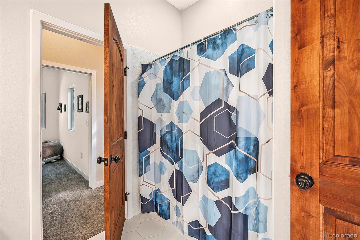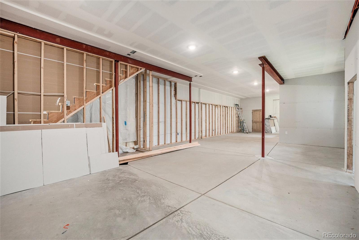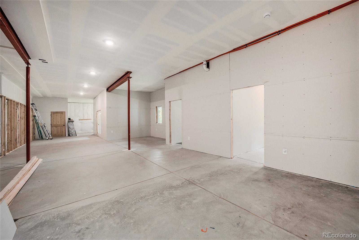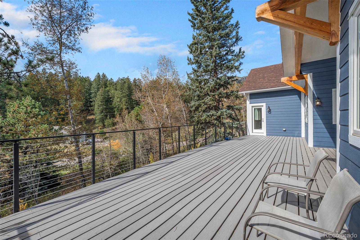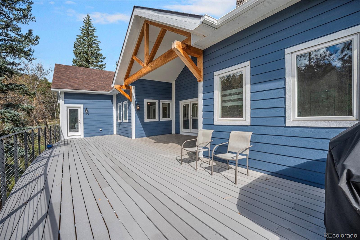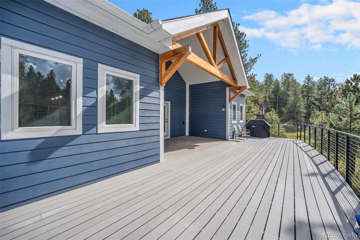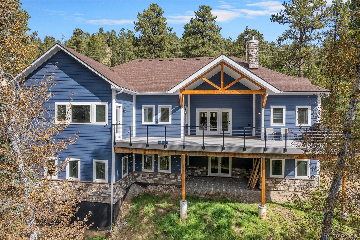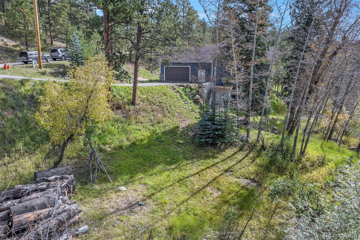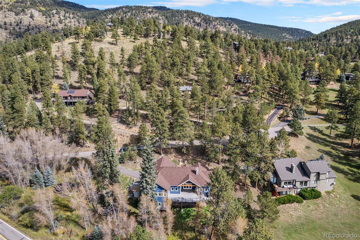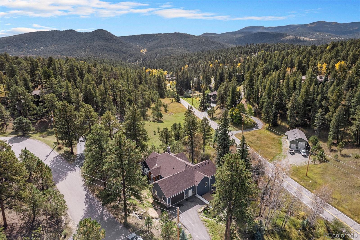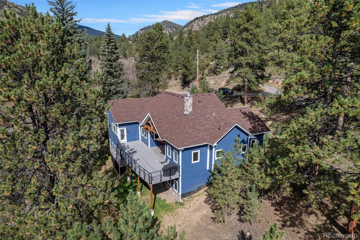Find us on...
Dashboard
- 3 Beds
- 3 Baths
- 2,313 Sqft
- 1.12 Acres
New Search X
32 Oak Way
A 2023-built mountain sanctuary in Evergreen!! Enjoy main floor living with thoughtfully designed open spaces, abundant natural light, and a beautiful expansive deck which offers seamless indoor-outdoor flow. Located in highly sought after Evergreen West, this amazing 1+ acre corner lot sits on a quiet cul-de-sac with tranquil Witter Gulch creek just beyond your back door. The unfinished downstairs, complete with a walk-out and high ceilings offers a blank canvas with unlimited possibilities- whether you envision additional bedrooms, gym, or an entertainment haven, the space is ready to be shaped to fit your dreams. You can rest easy by the wood-burning fire knowing your home was built just a few years ago. Modern comfort with timeless charm! Parks, schools, and local services are all nearby. Evergreen balances what many people want most: nature at your doorstep, amenities in town, and the city within reach; combine that with this beautiful home and you’ll agree that this is an exceptional find that’s hard to beat! Gas grill is included and Starlink dish service can be transferred to the new owner.
Listing Office: Berkshire Hathaway HomeServices Elevated Living RE 
Essential Information
- MLS® #9735597
- Price$1,225,000
- Bedrooms3
- Bathrooms3.00
- Full Baths2
- Square Footage2,313
- Acres1.12
- Year Built2023
- TypeResidential
- Sub-TypeSingle Family Residence
- StatusActive
Community Information
- Address32 Oak Way
- SubdivisionEvergreen West
- CityEvergreen
- CountyClear Creek
- StateCO
- Zip Code80439
Amenities
- Parking Spaces2
- ParkingAsphalt
- # of Garages2
- ViewMountain(s), Valley, Water
- Is WaterfrontYes
- WaterfrontStream
Utilities
Electricity Connected, Natural Gas Connected
Interior
- HeatingHot Water, Radiant
- CoolingNone
- FireplaceYes
- # of Fireplaces1
- FireplacesGreat Room, Wood Burning
- StoriesTwo
Interior Features
Ceiling Fan(s), Five Piece Bath, Granite Counters, High Ceilings, High Speed Internet, Jack & Jill Bathroom, Kitchen Island, Pantry, Primary Suite, Vaulted Ceiling(s), Walk-In Closet(s)
Appliances
Dishwasher, Tankless Water Heater, Washer
Exterior
- Exterior FeaturesDog Run, Gas Valve
- WindowsDouble Pane Windows
- RoofComposition
- FoundationConcrete Perimeter, Slab
Lot Description
Corner Lot, Cul-De-Sac, Fire Mitigation, Foothills, Level
School Information
- DistrictClear Creek RE-1
- ElementaryKing Murphy
- MiddleClear Creek
- HighClear Creek
Additional Information
- Date ListedOctober 9th, 2025
- ZoningMR-1
Listing Details
Berkshire Hathaway HomeServices Elevated Living RE
 Terms and Conditions: The content relating to real estate for sale in this Web site comes in part from the Internet Data eXchange ("IDX") program of METROLIST, INC., DBA RECOLORADO® Real estate listings held by brokers other than RE/MAX Professionals are marked with the IDX Logo. This information is being provided for the consumers personal, non-commercial use and may not be used for any other purpose. All information subject to change and should be independently verified.
Terms and Conditions: The content relating to real estate for sale in this Web site comes in part from the Internet Data eXchange ("IDX") program of METROLIST, INC., DBA RECOLORADO® Real estate listings held by brokers other than RE/MAX Professionals are marked with the IDX Logo. This information is being provided for the consumers personal, non-commercial use and may not be used for any other purpose. All information subject to change and should be independently verified.
Copyright 2026 METROLIST, INC., DBA RECOLORADO® -- All Rights Reserved 6455 S. Yosemite St., Suite 500 Greenwood Village, CO 80111 USA
Listing information last updated on February 16th, 2026 at 8:03am MST.

