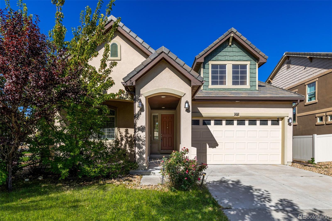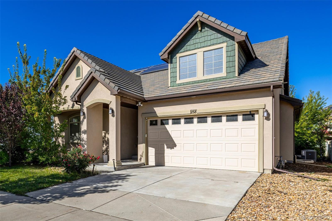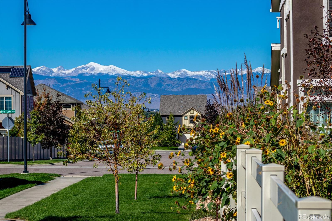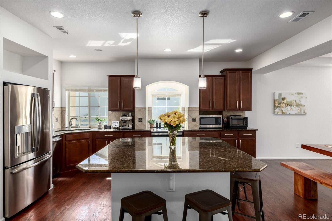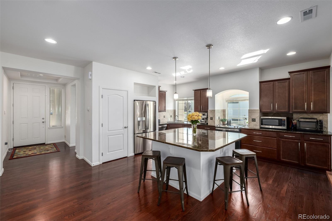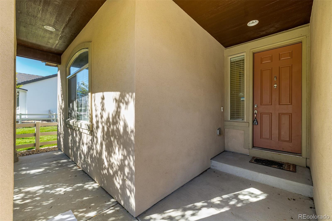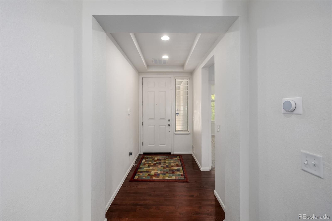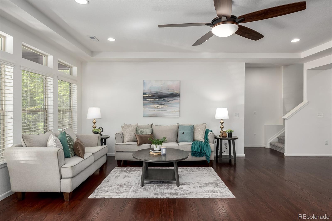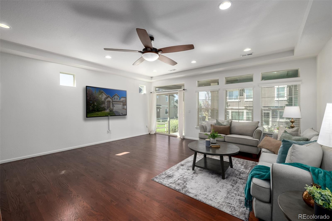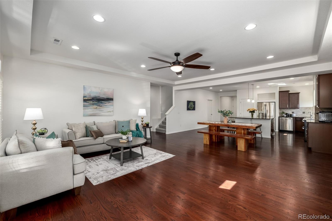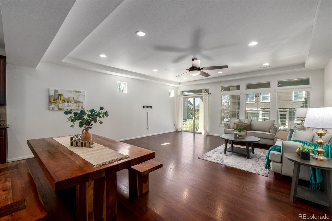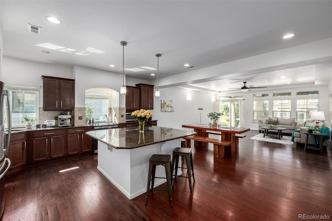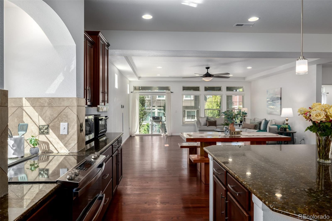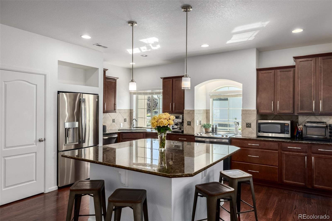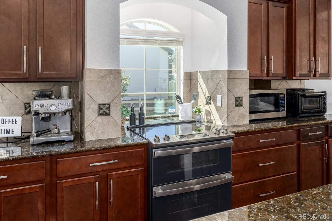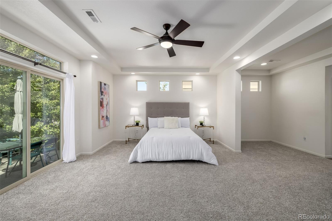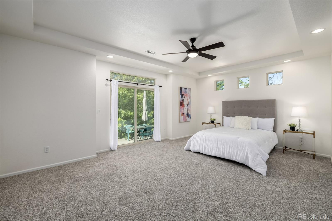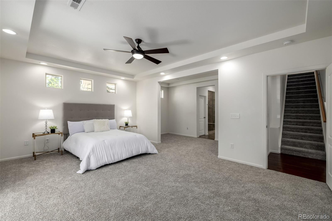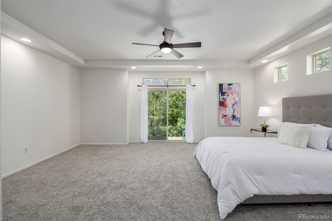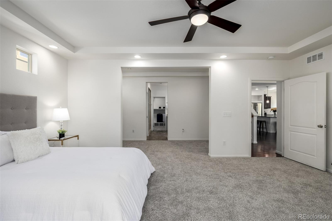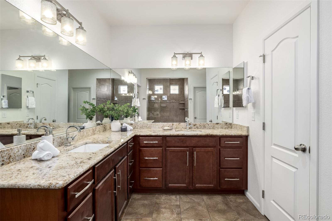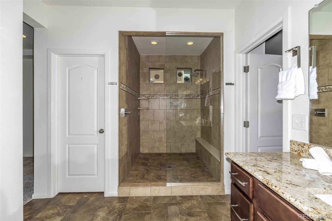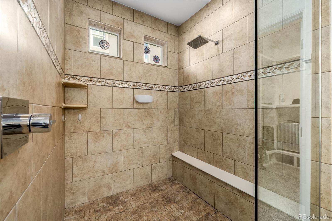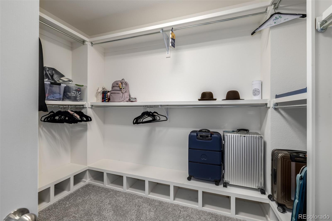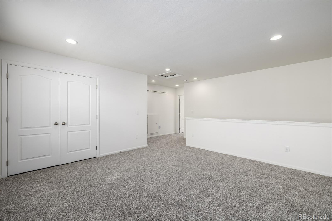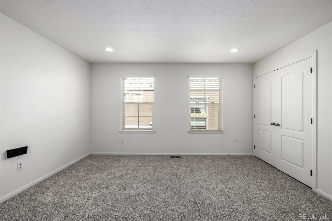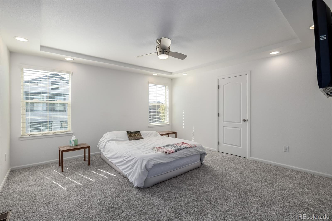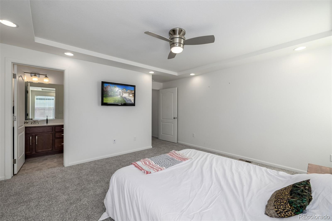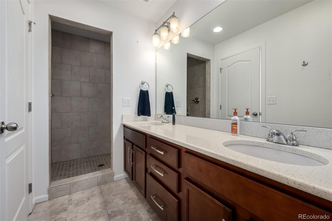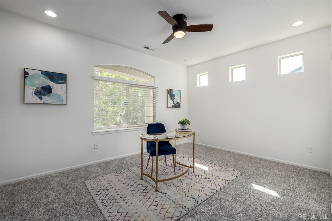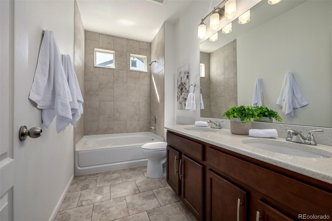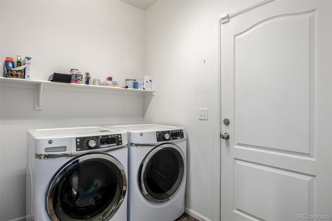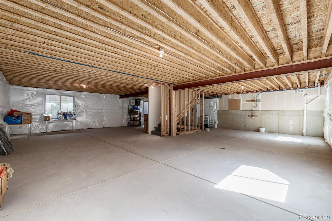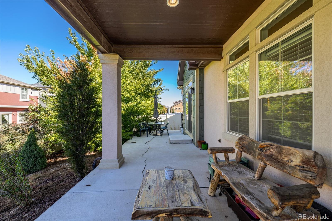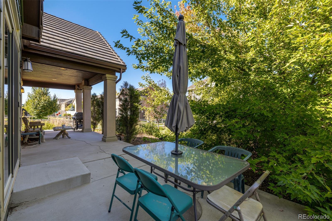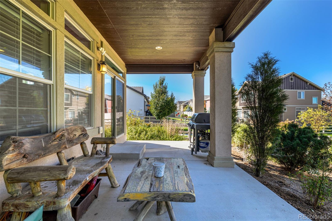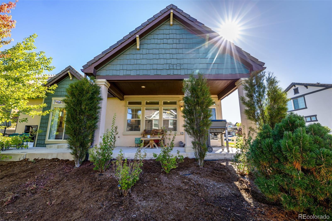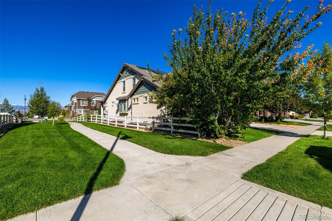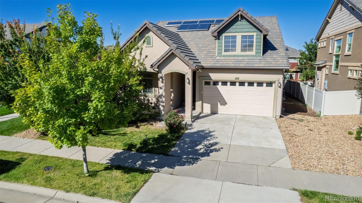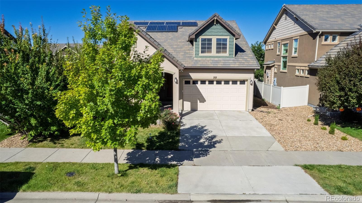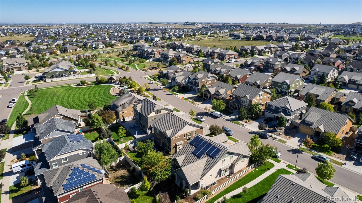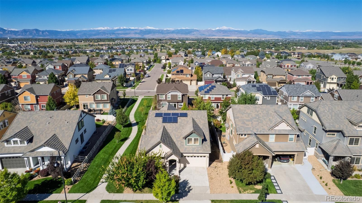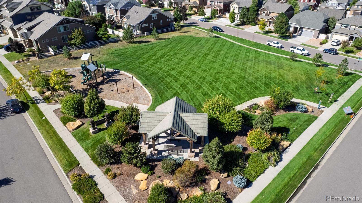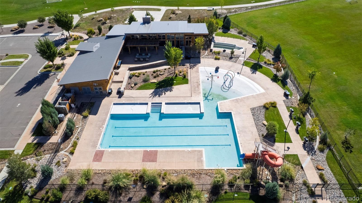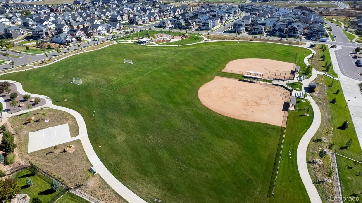Find us on...
Dashboard
- 3 Beds
- 3 Baths
- 2,846 Sqft
- .15 Acres
New Search X
158 Summit Way
Main Floor Primary Suite in Sought-After Erie Highlands! Welcome to this stunning ranch-style home with a bonus upper level, perfectly situated next to a greenbelt! Beautiful engineered wood floors guide you through the main level’s inviting living spaces. At the front of the home, a versatile bedroom or office sits conveniently near a full hall bath with stylish tile flooring. The chef’s kitchen is a true highlight, showcasing granite countertops, stainless steel appliances, a pantry, and a large center island with breakfast bar seating. Just off the kitchen, the spacious dining area is perfect for everyday meals or entertaining. The open great room is filled with natural light and offers access to the covered back patio for seamless indoor-outdoor living. The luxurious main-floor primary suite is a private retreat, offering a bright and airy bedroom with large windows, an adjoining sitting room, and a spa-inspired bath complete with dual vanities, oversized tiled shower, linen closet, and walk-in closet. A convenient laundry room completes the main level. Upstairs, you’ll find flexible living options, including a large bedroom with a walk-in closet. A sun-filled loft/bonus area provides even more space to fit your lifestyle, while a spa style bathroom and additional linen closet round out the upper level. The basement is unfinished waiting for your personalization. Additional highlights include new carpet and Tesla solar panels to help with energy costs. Ideally located, this home is steps from the community park, a top-rated Pre-K to 5th-grade school and less than a mile from the middle and high schools. Enjoy community amenities like a pool, clubhouse, fitness room, parks, and playgrounds. For a night out, charming Briggs Street offers a mix of high-end and casual dining, local breweries, and more
Listing Office: Coldwell Banker Realty 56 
Essential Information
- MLS® #9738086
- Price$679,900
- Bedrooms3
- Bathrooms3.00
- Full Baths1
- Square Footage2,846
- Acres0.15
- Year Built2015
- TypeResidential
- Sub-TypeSingle Family Residence
- StatusPending
Community Information
- Address158 Summit Way
- SubdivisionErie Highlands
- CityErie
- CountyWeld
- StateCO
- Zip Code80516
Amenities
- Parking Spaces2
- # of Garages2
Amenities
Park, Playground, Pool, Trail(s)
Parking
Electric Vehicle Charging Station(s)
Interior
- HeatingForced Air
- CoolingCentral Air
- StoriesTwo
Interior Features
Eat-in Kitchen, Entrance Foyer, Granite Counters, In-Law Floorplan, Kitchen Island, Open Floorplan, Pantry, Primary Suite, Walk-In Closet(s)
Appliances
Dishwasher, Disposal, Dryer, Microwave, Oven, Range, Refrigerator, Washer
Exterior
- Lot DescriptionGreenbelt
- RoofConcrete, Spanish Tile
- FoundationSlab
School Information
- DistrictSt. Vrain Valley RE-1J
- ElementaryHighlands
- MiddleSoaring Heights
- HighErie
Additional Information
- Date ListedSeptember 26th, 2025
Listing Details
 Coldwell Banker Realty 56
Coldwell Banker Realty 56
 Terms and Conditions: The content relating to real estate for sale in this Web site comes in part from the Internet Data eXchange ("IDX") program of METROLIST, INC., DBA RECOLORADO® Real estate listings held by brokers other than RE/MAX Professionals are marked with the IDX Logo. This information is being provided for the consumers personal, non-commercial use and may not be used for any other purpose. All information subject to change and should be independently verified.
Terms and Conditions: The content relating to real estate for sale in this Web site comes in part from the Internet Data eXchange ("IDX") program of METROLIST, INC., DBA RECOLORADO® Real estate listings held by brokers other than RE/MAX Professionals are marked with the IDX Logo. This information is being provided for the consumers personal, non-commercial use and may not be used for any other purpose. All information subject to change and should be independently verified.
Copyright 2025 METROLIST, INC., DBA RECOLORADO® -- All Rights Reserved 6455 S. Yosemite St., Suite 500 Greenwood Village, CO 80111 USA
Listing information last updated on December 5th, 2025 at 7:03am MST.

