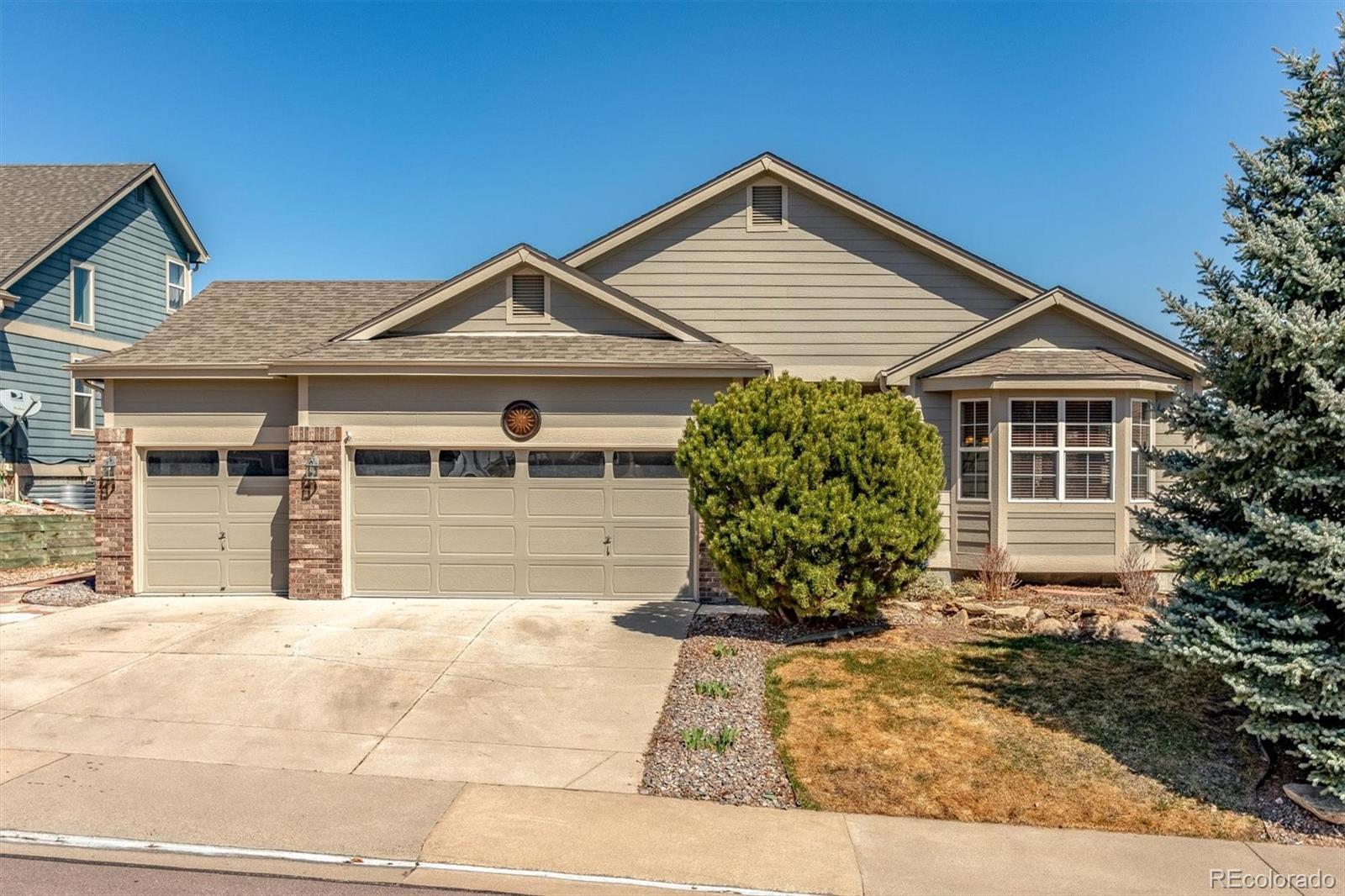Find us on...
Dashboard
- 5 Beds
- 3 Baths
- 4,080 Sqft
- .21 Acres
New Search X
1225 Switch Grass Drive
Hard to Find Walkout Ranch with 5 Bedrooms in the Popular Red Hawk Subdivision with Private Back Yard and Nice Views! Open, Light and Bright-This Floorplan Has it All! Three Bedrooms on the Main Level-The Primary is Separated for Privacy*Large Foyer*Formal Rooms in the Front of the House Could be Music/Library or Office*Open Kitchen with Island, Breakfast Bar and Nook*Great Room w Gas Fireplace with Deck Access and View*Vaulted Ceilings Throughout*The Lower Walkout Level is Fully Finished with Tons of Windows and All Kinds of Flexible Spaces and Uses*Wet Bar and Snack Area*Huge Guest Room Could be Home Theater of Gym*Spare Bedroom/Office with Closet*Large Full Bath with Double Sinks*Nice Deck Extends Along the Back of the House to Enjoy the View of the Bluffs to the East and the 4th T Box of Red Hawk Golf Course*Private Yard w Mature Landscape Yet Easy Maintenance*Lower Covered Patio to Enjoy the Shade on Hot Days*Backyard Shed for Garden Tools*Flagstone Walkways and Dog Run*Lots of Updates-Extensive Hardwood Floors, Remodeled Master Bath*Remodeled Kitchen with Cherry Cabinets, Gas Cooktop, Island w Pull Out Stays*All Appliances Included*New Concrete Driveway and Patio*Great Location in Red Hawk-Easy In and Out to Old Town or New Town Castle Rock, or I-25*Low Taxes and HOA*This Home Has Been Loved and Well Maintained*Furnace & A/C Were Just Serviced*A Lovely Home Full of Ambience and Charm and is in Move In Condition, Come See!
Listing Office: HomeSmart 
Essential Information
- MLS® #9738406
- Price$750,000
- Bedrooms5
- Bathrooms3.00
- Full Baths3
- Square Footage4,080
- Acres0.21
- Year Built2001
- TypeResidential
- Sub-TypeSingle Family Residence
- StatusActive
Community Information
- Address1225 Switch Grass Drive
- SubdivisionRed Hawk
- CityCastle Rock
- CountyDouglas
- StateCO
- Zip Code80109
Amenities
- Parking Spaces3
- ParkingConcrete
- # of Garages3
- ViewCity, Golf Course, Valley
Utilities
Cable Available, Electricity Connected, Internet Access (Wired), Natural Gas Connected, Phone Connected
Interior
- HeatingForced Air, Natural Gas
- CoolingCentral Air
- FireplaceYes
- # of Fireplaces1
- FireplacesGreat Room
- StoriesOne
Interior Features
Breakfast Nook, Ceiling Fan(s), Eat-in Kitchen, Entrance Foyer, Five Piece Bath, Granite Counters, High Ceilings, High Speed Internet, Kitchen Island, Open Floorplan, Radon Mitigation System, Smoke Free, Vaulted Ceiling(s), Walk-In Closet(s), Wet Bar
Appliances
Bar Fridge, Cooktop, Dishwasher, Disposal, Dryer, Microwave, Range, Refrigerator, Self Cleaning Oven, Washer
Exterior
- Exterior FeaturesDog Run, Private Yard
- RoofComposition
Windows
Double Pane Windows, Window Coverings
Foundation
Concrete Perimeter, Structural
School Information
- DistrictDouglas RE-1
- ElementaryClear Sky
- MiddleCastle Rock
- HighCastle View
Additional Information
- Date ListedApril 25th, 2025
Listing Details
 HomeSmart
HomeSmart
Office Contact
LESLI@FRITTSTEAM.COM,303-263-0558
 Terms and Conditions: The content relating to real estate for sale in this Web site comes in part from the Internet Data eXchange ("IDX") program of METROLIST, INC., DBA RECOLORADO® Real estate listings held by brokers other than RE/MAX Professionals are marked with the IDX Logo. This information is being provided for the consumers personal, non-commercial use and may not be used for any other purpose. All information subject to change and should be independently verified.
Terms and Conditions: The content relating to real estate for sale in this Web site comes in part from the Internet Data eXchange ("IDX") program of METROLIST, INC., DBA RECOLORADO® Real estate listings held by brokers other than RE/MAX Professionals are marked with the IDX Logo. This information is being provided for the consumers personal, non-commercial use and may not be used for any other purpose. All information subject to change and should be independently verified.
Copyright 2025 METROLIST, INC., DBA RECOLORADO® -- All Rights Reserved 6455 S. Yosemite St., Suite 500 Greenwood Village, CO 80111 USA
Listing information last updated on April 29th, 2025 at 6:26pm MDT.










































