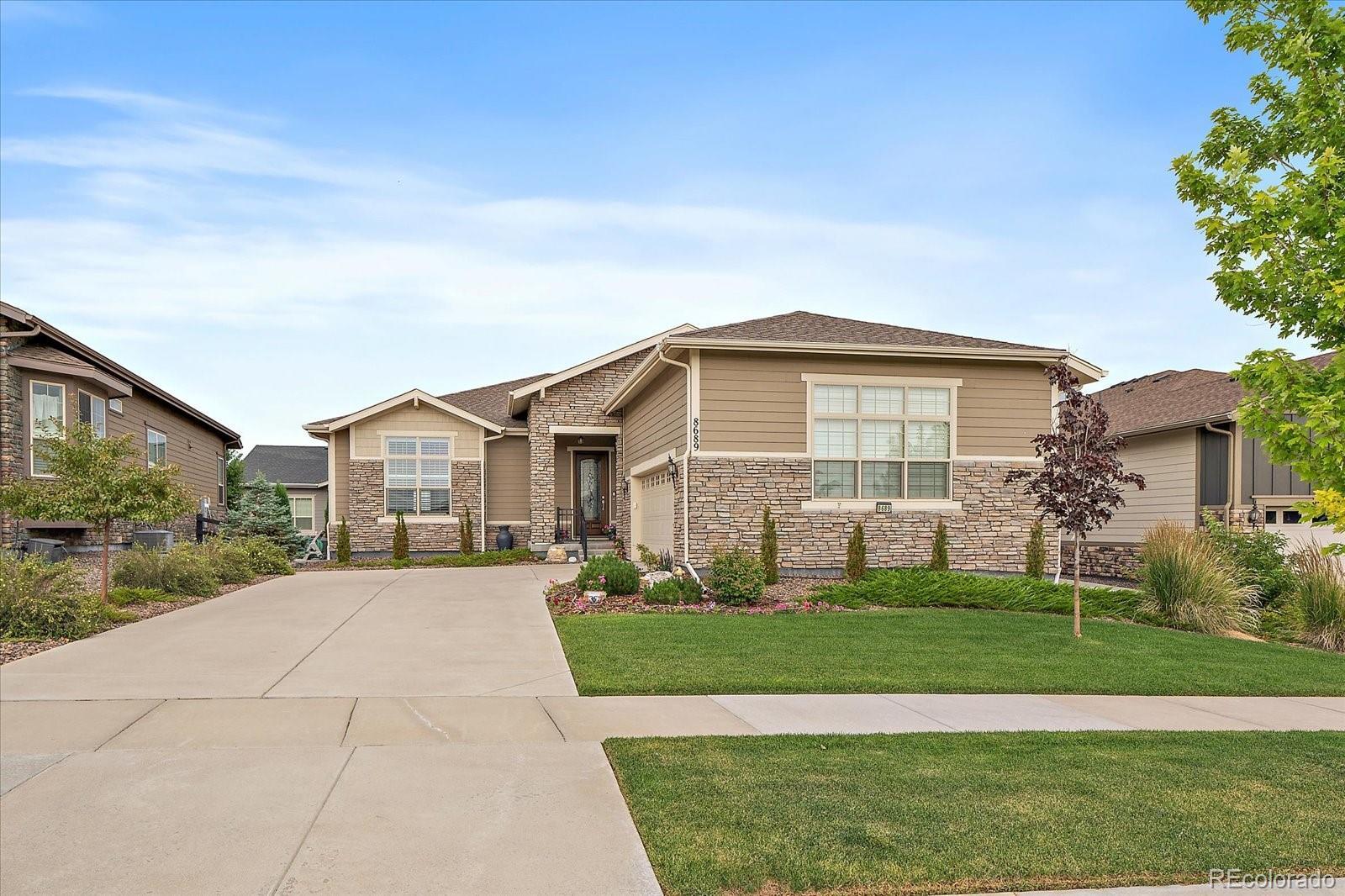Find us on...
Dashboard
- 2 Beds
- 2 Baths
- 2,208 Sqft
- .18 Acres
New Search X
8689 S Tibet Court
This amazing home has been meticulously cared for! The builder added an extra 4 feet to the home and garage, so space is not an issue here. You will love the high end finishes that the home owner chose, from the built ins in the office, the custom primary shower, the custom walk in closets and the absolutely amazing laundry room! The kitchen is an entertainer's dream with top of the line finishes and an open floor plan to the living space. Some of the added finishes include the gorgeous front door which was custom made by Scottish Windows and Custom Doors, the hand scraped engineered hardwood floors, bay windows with wood plantation shutters and a stunning chandelier over the dining table. The back patio is lovely and includes a gas line and power shades (try them out!) The laundry room is huge and has tons of storage and the garage is loaded with storage as well and the floor is professionally coated. Use your imagination to make the basement anything you'd like. This home is located in the highly sought after Inspiration Hilltop 55+ Community. Check out the clubhouse with an amazing pool, coffee bar, fitness center, meeting rooms and pickle ball. There is always something happening, so you will find lots of enjoyment. Welcome Home!
Listing Office: Eagle Bend Realty 
Essential Information
- MLS® #9739135
- Price$795,000
- Bedrooms2
- Bathrooms2.00
- Full Baths1
- Square Footage2,208
- Acres0.18
- Year Built2018
- TypeResidential
- Sub-TypeSingle Family Residence
- StyleContemporary
- StatusActive
Community Information
- Address8689 S Tibet Court
- SubdivisionInspiration
- CityAurora
- CountyDouglas
- StateCO
- Zip Code80016
Amenities
- Parking Spaces2
- # of Garages2
Amenities
Clubhouse, Fitness Center, Park, Pool, Spa/Hot Tub, Tennis Court(s), Trail(s)
Utilities
Electricity Connected, Natural Gas Connected
Parking
Concrete, Dry Walled, Finished Garage, Floor Coating, Oversized, Storage
Interior
- HeatingForced Air, Natural Gas
- CoolingCentral Air
- StoriesOne
Interior Features
Audio/Video Controls, Ceiling Fan(s), Eat-in Kitchen, Five Piece Bath, Granite Counters, High Ceilings, Kitchen Island, Open Floorplan, Pantry, Primary Suite, Radon Mitigation System, Sound System, Vaulted Ceiling(s), Walk-In Closet(s)
Appliances
Cooktop, Dishwasher, Disposal, Dryer, Gas Water Heater, Humidifier, Microwave, Oven, Range Hood, Refrigerator, Self Cleaning Oven, Sump Pump, Washer
Exterior
- Exterior FeaturesGas Valve
- RoofComposition
Lot Description
Irrigated, Landscaped, Master Planned
Windows
Bay Window(s), Window Treatments
School Information
- DistrictDouglas RE-1
- ElementaryPine Lane Prim/Inter
- MiddleSierra
- HighChaparral
Additional Information
- Date ListedJuly 17th, 2025
Listing Details
 Eagle Bend Realty
Eagle Bend Realty
 Terms and Conditions: The content relating to real estate for sale in this Web site comes in part from the Internet Data eXchange ("IDX") program of METROLIST, INC., DBA RECOLORADO® Real estate listings held by brokers other than RE/MAX Professionals are marked with the IDX Logo. This information is being provided for the consumers personal, non-commercial use and may not be used for any other purpose. All information subject to change and should be independently verified.
Terms and Conditions: The content relating to real estate for sale in this Web site comes in part from the Internet Data eXchange ("IDX") program of METROLIST, INC., DBA RECOLORADO® Real estate listings held by brokers other than RE/MAX Professionals are marked with the IDX Logo. This information is being provided for the consumers personal, non-commercial use and may not be used for any other purpose. All information subject to change and should be independently verified.
Copyright 2025 METROLIST, INC., DBA RECOLORADO® -- All Rights Reserved 6455 S. Yosemite St., Suite 500 Greenwood Village, CO 80111 USA
Listing information last updated on October 25th, 2025 at 4:18am MDT.


































