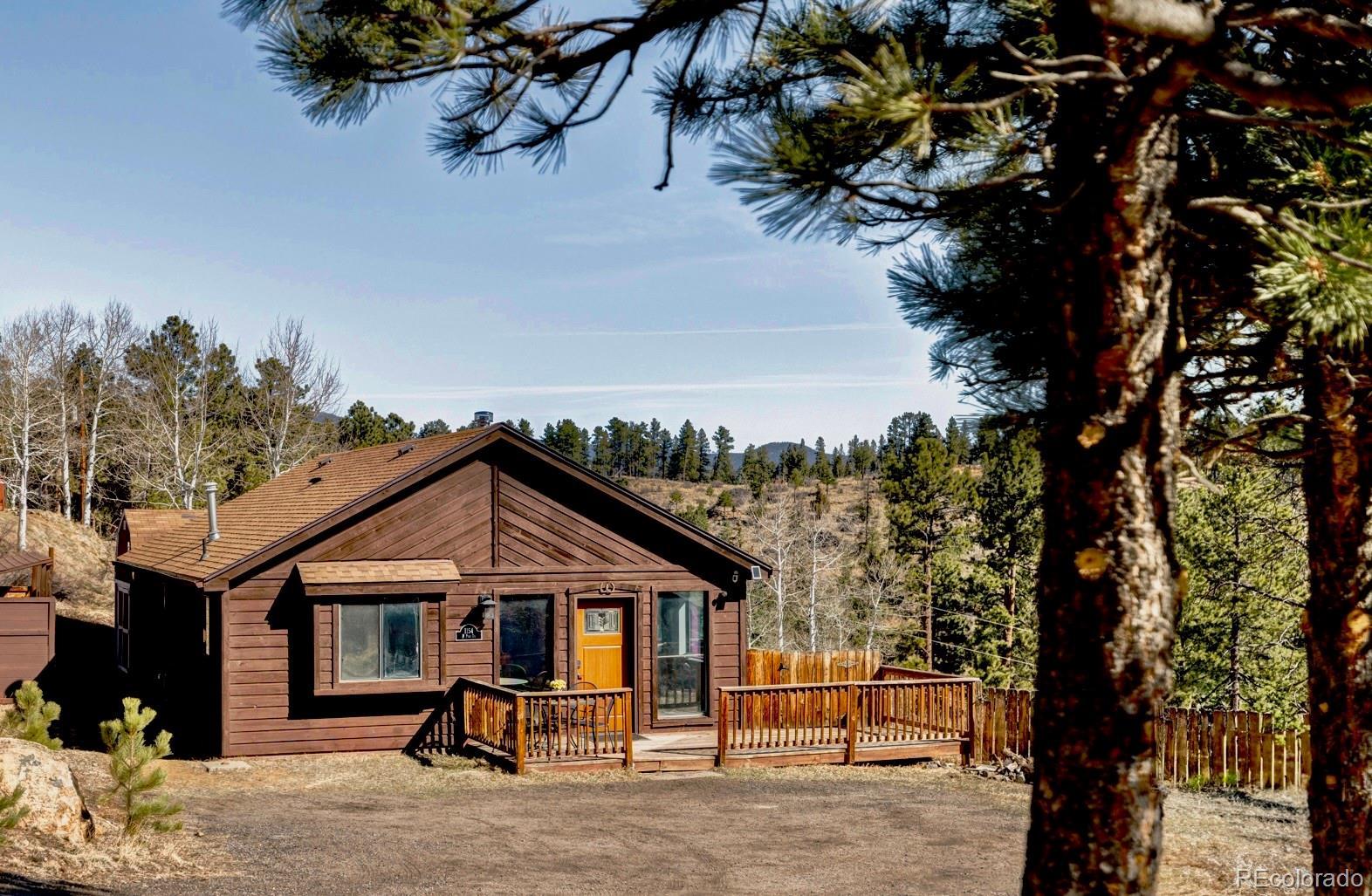Find us on...
Dashboard
- 2 Beds
- 1 Bath
- 1,001 Sqft
- .74 Acres
New Search X
1154 N Pine Drive
Mountain Retreat in the peaceful wooded community of Friendship Ranch. This home is not located in Harris Park. 1154 North Pine Drive is completely remodeled and features 2 large bedrooms in this single-story home on a .74 acre fenced lot. The kitchen is updated with beautiful maple cabinets, granite countertops, and stainless steel appliances and opens to the spacious living room with vaulted ceilings and large windows showcasing the amazing mountain views. Meticulously maintained as a licensed short term rental, this turn-key property has durable vinyl plank flooring throughout, as well as fresh paint, new trim, and new light fixtures. The wood burning stove and extra attic insulation will keep you warm all winter, and the wraparound deck is ideal for enjoying the beautiful sunrises and peaceful scenery. Concrete pad and electrical wiring is ready for you to install a hot tub. Bailey is the perfect base for exploring the Rocky Mountains and close enough to Denver to access city amenities. Other recent improvements include: Class 4 impact resistant roof, gas water heater, well pressure tank, well pump saver, UV light/sediment water filter, washer, dryer, and microwave.
Listing Office: West and Main Homes Inc 
Essential Information
- MLS® #9739699
- Price$450,000
- Bedrooms2
- Bathrooms1.00
- Full Baths1
- Square Footage1,001
- Acres0.74
- Year Built1995
- TypeResidential
- Sub-TypeSingle Family Residence
- StyleMountain Contemporary
- StatusActive
Community Information
- Address1154 N Pine Drive
- SubdivisionFriendship Ranch
- CityBailey
- CountyPark
- StateCO
- Zip Code80421
Amenities
- UtilitiesElectricity Connected
- Parking Spaces4
- ViewMountain(s)
Interior
- HeatingForced Air, Natural Gas
- CoolingNone
- FireplaceYes
- # of Fireplaces1
- StoriesTwo
Interior Features
Ceiling Fan(s), Eat-in Kitchen, Granite Counters, High Ceilings, No Stairs, Open Floorplan, Smart Thermostat, Smoke Free, Vaulted Ceiling(s)
Appliances
Dishwasher, Dryer, Gas Water Heater, Microwave, Oven, Refrigerator, Washer
Fireplaces
Living Room, Wood Burning, Wood Burning Stove
Exterior
- Exterior FeaturesRain Gutters
- WindowsDouble Pane Windows
- RoofComposition
- FoundationSlab
Lot Description
Many Trees, Mountainous, Sloped
School Information
- DistrictPlatte Canyon RE-1
- ElementaryDeer Creek
- MiddleFitzsimmons
- HighPlatte Canyon
Additional Information
- Date ListedMarch 28th, 2025
Listing Details
 West and Main Homes Inc
West and Main Homes Inc
Office Contact
ashleybusch@westandmainhomes.com,303-681-6343
 Terms and Conditions: The content relating to real estate for sale in this Web site comes in part from the Internet Data eXchange ("IDX") program of METROLIST, INC., DBA RECOLORADO® Real estate listings held by brokers other than RE/MAX Professionals are marked with the IDX Logo. This information is being provided for the consumers personal, non-commercial use and may not be used for any other purpose. All information subject to change and should be independently verified.
Terms and Conditions: The content relating to real estate for sale in this Web site comes in part from the Internet Data eXchange ("IDX") program of METROLIST, INC., DBA RECOLORADO® Real estate listings held by brokers other than RE/MAX Professionals are marked with the IDX Logo. This information is being provided for the consumers personal, non-commercial use and may not be used for any other purpose. All information subject to change and should be independently verified.
Copyright 2025 METROLIST, INC., DBA RECOLORADO® -- All Rights Reserved 6455 S. Yosemite St., Suite 500 Greenwood Village, CO 80111 USA
Listing information last updated on April 25th, 2025 at 6:33am MDT.































